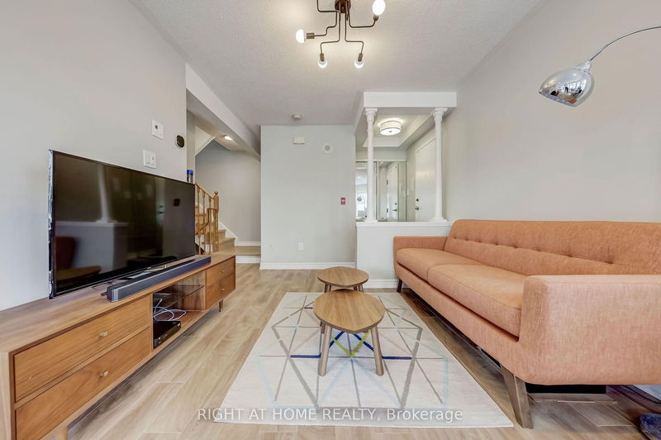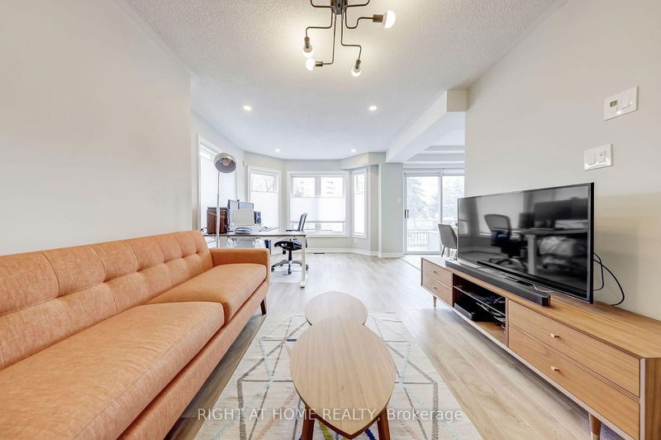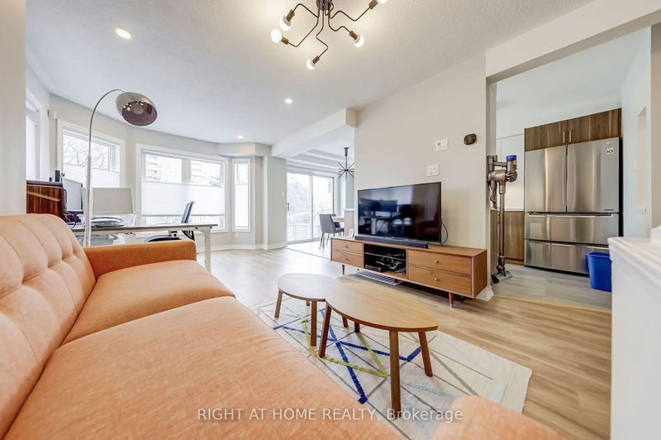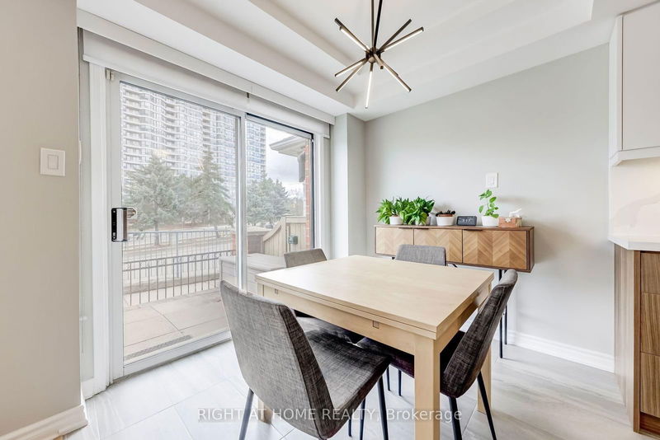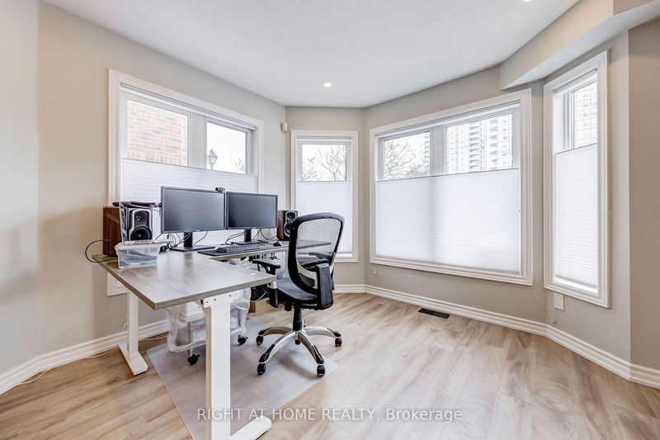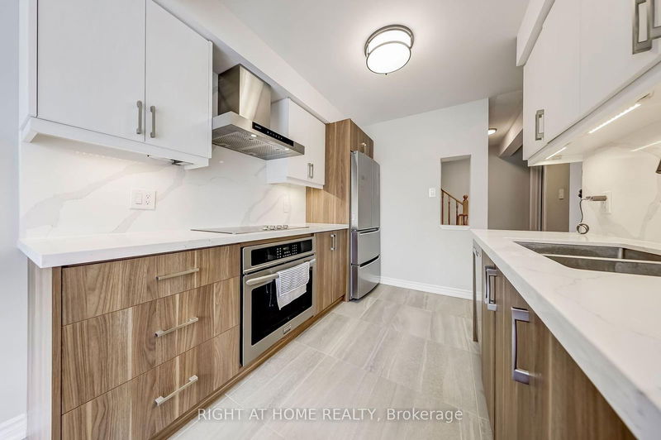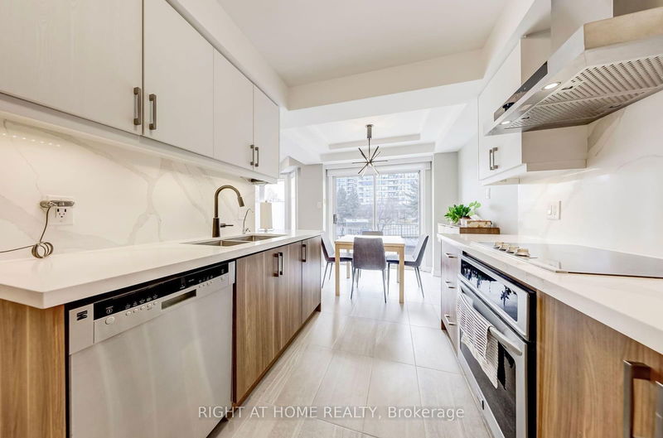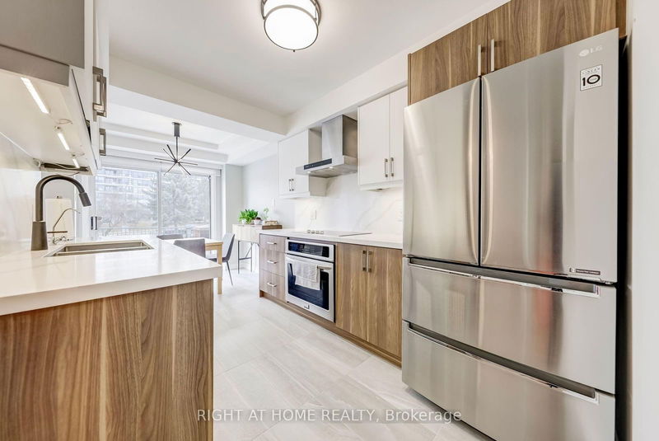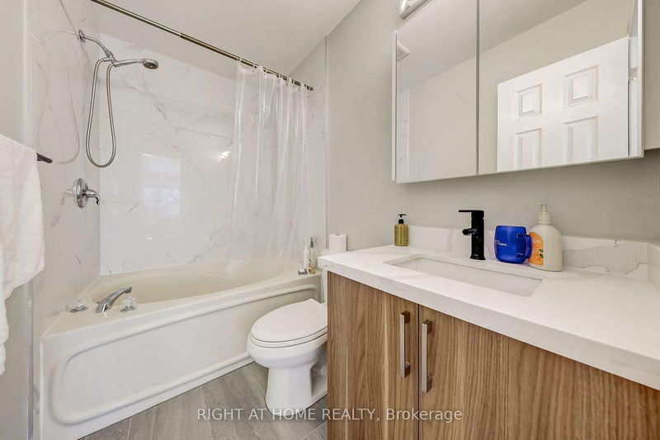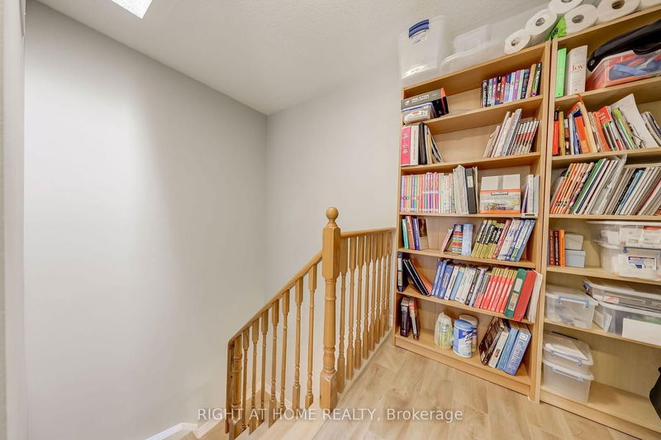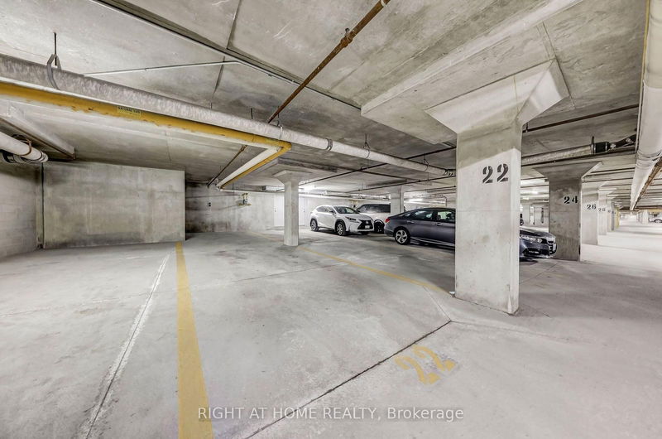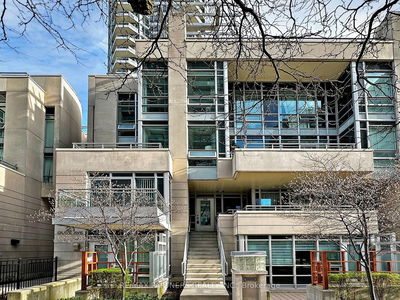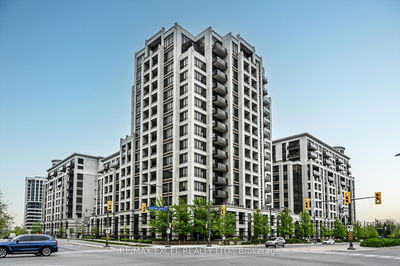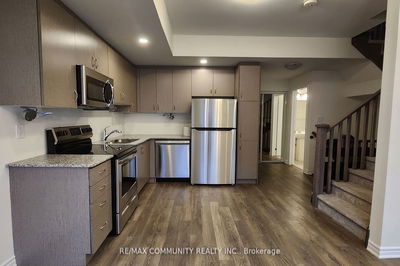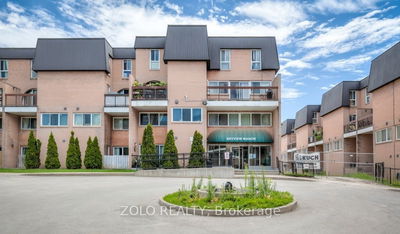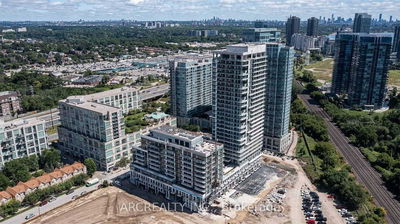Chic & Fully Renovated 2-Storey Townhouse in Exclusive Gated Community - Discover luxury living in this meticulously renovated 2-bedroom plus den, 3-bathroom townhouse, located in a highly coveted gated community with 24-hour staffed security. Flooded with natural light, the open-concept layout features stylish urban light fixtures, premium stainless steel appliances, and sleek hardwood flooring throughout. The modern kitchen is equipped with a double-door fridge, built-in dishwasher, stove, and induction cooktop perfect for gourmet cooking. Smart home technology includes smartphone-controlled switches, a comprehensive security system covering all entry points, and high-speed internet in every room (with cable and internet included in maintenance). The upper level boasts vaulted ceilings, a skylight, and an upgraded high-efficiency furnace and air conditioner to ensure year-round comfort. This home perfectly balances modern elegance with convenience, located just steps from the future subway station, public transit, and a variety of local shops. The lower level offers direct access to TWO parking spaces in "TANDEM", and the private backyard provides a peaceful outdoor retreat. With plenty of visitor parking available, this family-friendly home is move-in ready. Situated close to Yonge Street, parks, and top-rated schools, this is a rare opportunity to live in one of Thornhills most prestigious communities. Cable and internet are included. No pets or smoking allowed.
详情
- 上市时间: Saturday, September 14, 2024
- 城市: Vaughan
- 社区: Crestwood-Springfarm-Yorkhill
- 交叉路口: Yonge/Clark
- 详细地址: 74-18 Clark Avenue W, Vaughan, L4J 8H1, Ontario, Canada
- 客厅: Combined W/Dining, Hardwood Floor, Picture Window
- 厨房: Granite Counter, Double Sink, Stainless Steel Appl
- 挂盘公司: Right At Home Realty - Disclaimer: The information contained in this listing has not been verified by Right At Home Realty and should be verified by the buyer.





