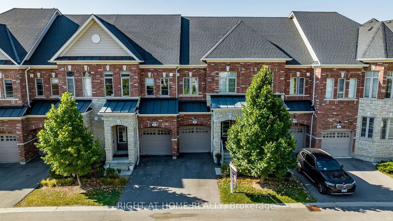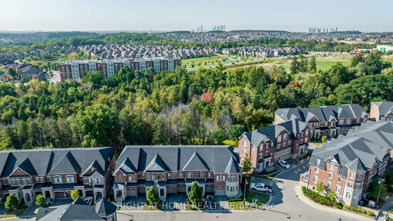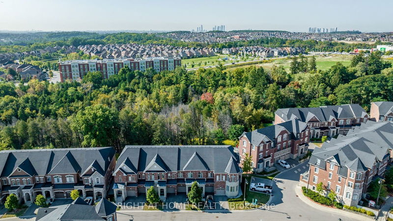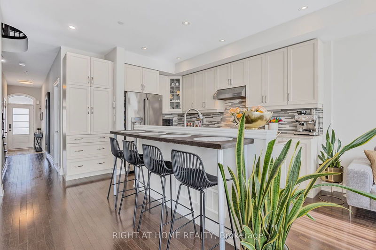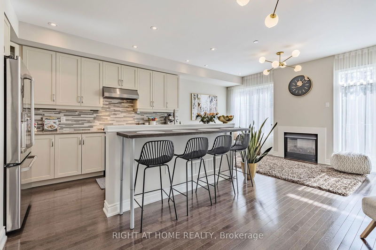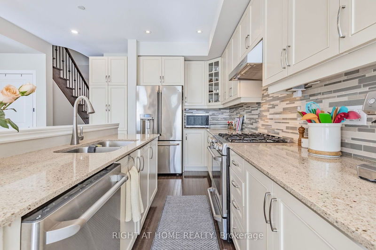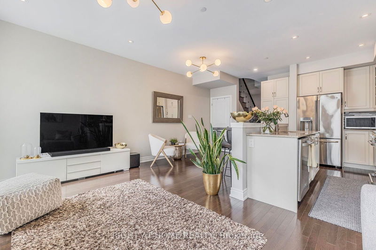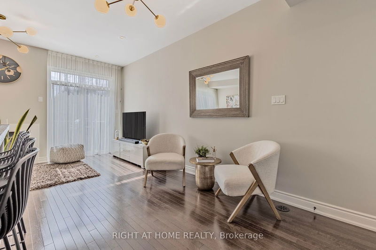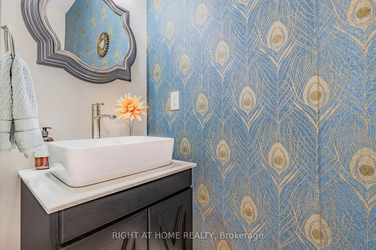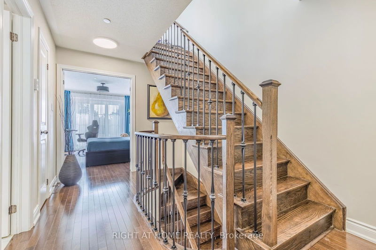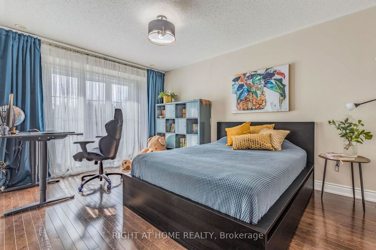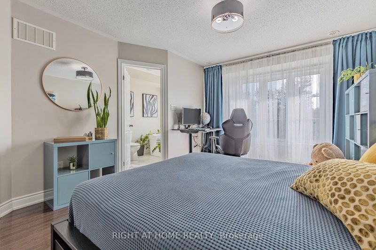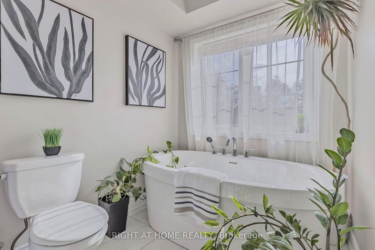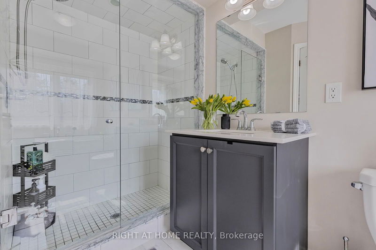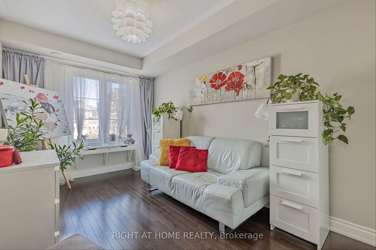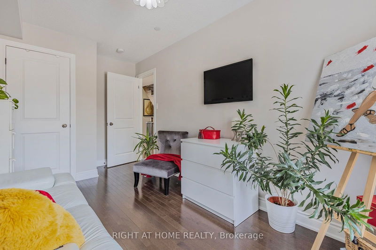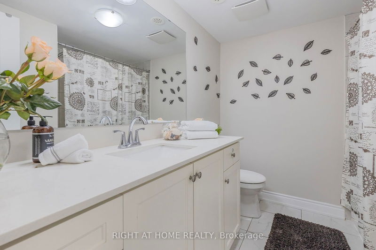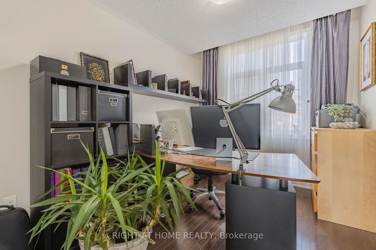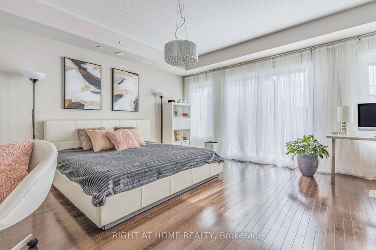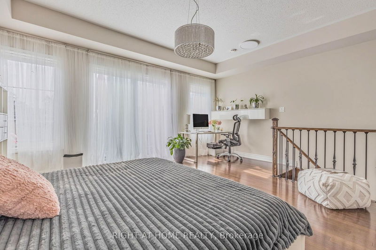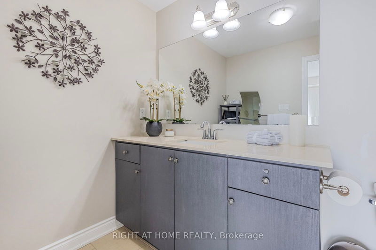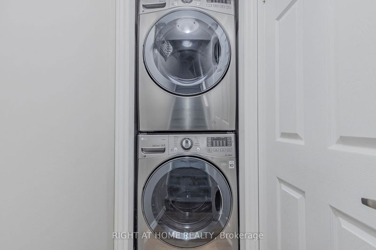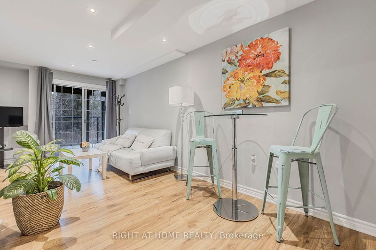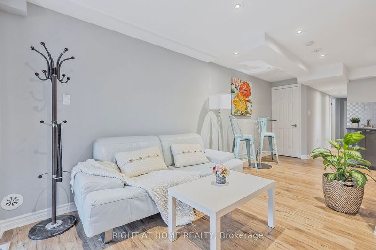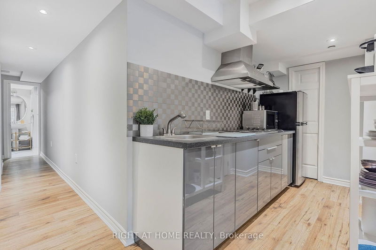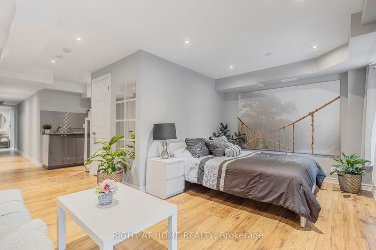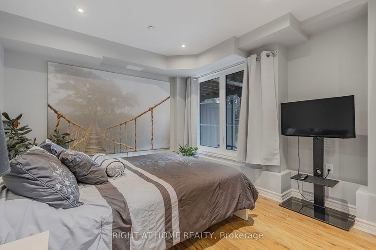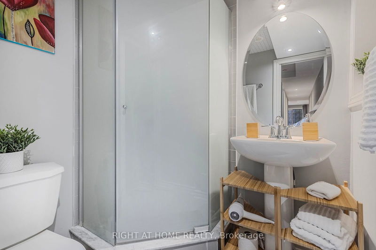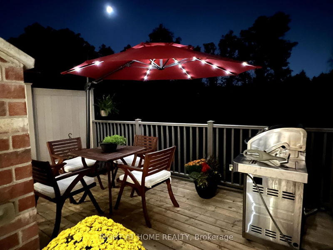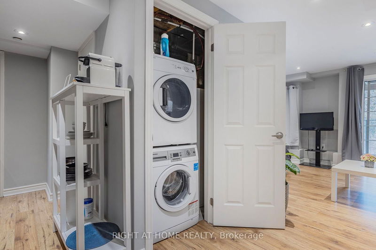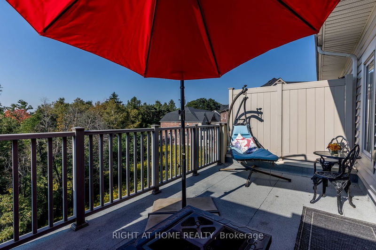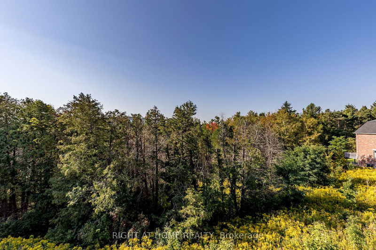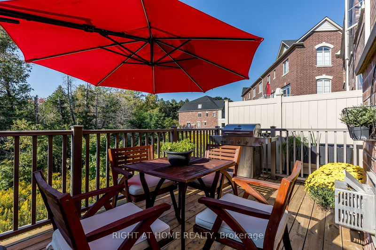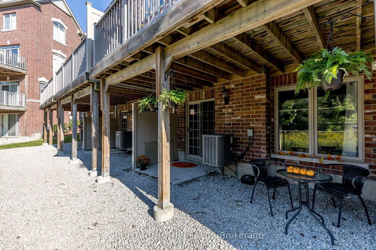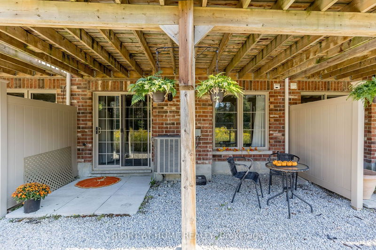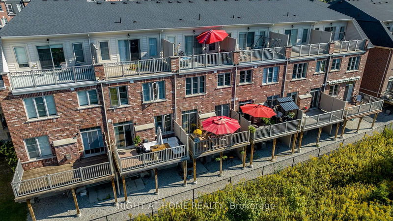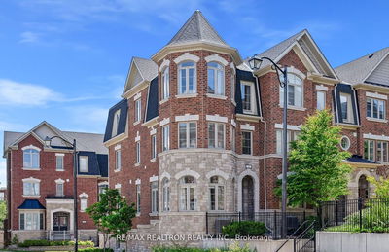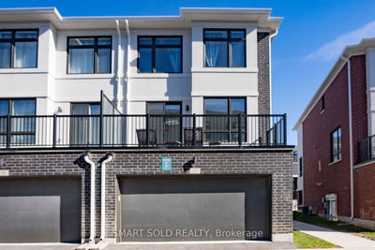Amazing 2500 sq ft of finished space! Exquisite luxury townhouse with a finished walkout basement backing onto a lush ravine! TWO kitchens, TWO primary bedrooms with en-suites & walk-in closets. TWO separate Laundries, TWO Large south facing terraces. A total of 5 Bdrm & 5 Wshr. Main floor ideal for entertainment or family gatherings: open-concept, natural light filled with 10' smooth ceilings, stunning eat-in kitchen with quartz countertop & large island, a custom additional cabinet for extra storage, walk-out to a spacious deck large enough for gazebo & equipped with gas line for a BBQ. Hardwood flooring throughout and 9' ceilings on other floors. Spacious 2nd floor Prime Bdrm with spa-like ensuite serene view. Beautiful open-concept loft with a large terrace & scenic view equipped with its own 3pc Wshr and walk-in closet. And finished basement fully functional as a separate unit with a kitchen, bedroom, full bath and laundry with its own entrance. Playground, mini golf, plenty of visitors parking on site. Prime location: across the Yummy market Plaza with groceries, coffee shops, restaurants, day care. Steps from LCBO, banks, YRT, Eagle Nest Golf Club, new community center, Lebovic Campus, trails. Easy access to HWY 400 & 404 and three GO stations. Zoned for Anne Frank P.S. & St.Theresa H.S. Amazing opportunity for a family with kids & live-in nanny, multigenerational family or investors.
详情
- 上市时间: Friday, September 13, 2024
- 城市: Vaughan
- 社区: Patterson
- 交叉路口: Dufferin & Major Mackenzie
- 详细地址: 89-1331 Major Mackenzie Drive W, Vaughan, L6A 4W4, Ontario, Canada
- 客厅: Hardwood Floor, Open Concept, O/Looks Family
- 家庭房: Hardwood Floor, Gas Fireplace, W/O To Terrace
- 客厅: Open Concept, Laminate, W/O To Ravine
- 厨房: B/I Appliances, Laminate
- 挂盘公司: Right At Home Realty - Disclaimer: The information contained in this listing has not been verified by Right At Home Realty and should be verified by the buyer.

