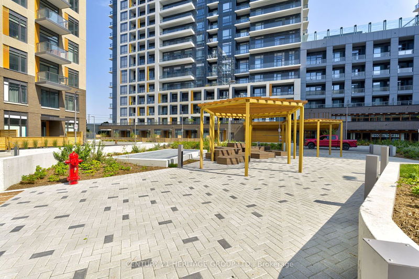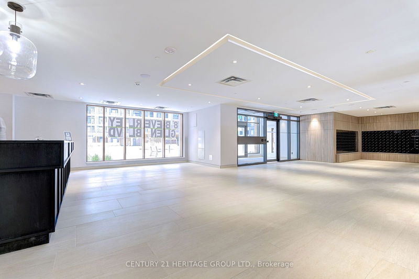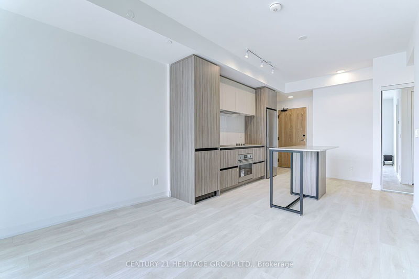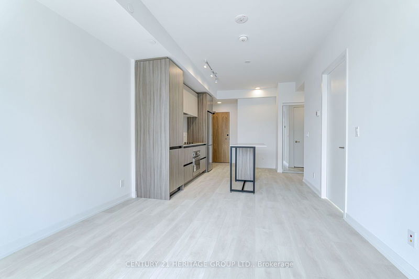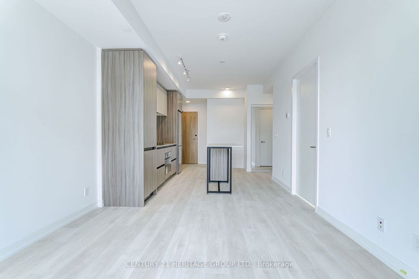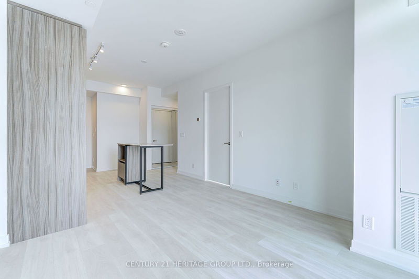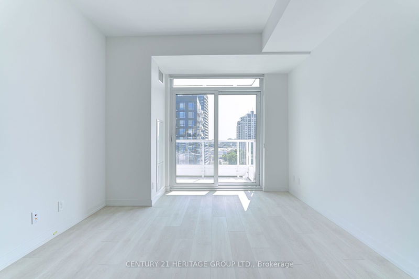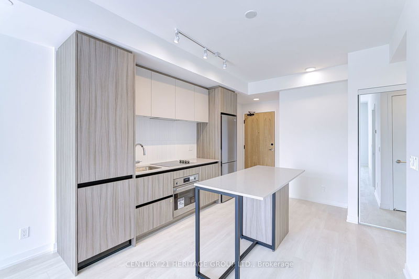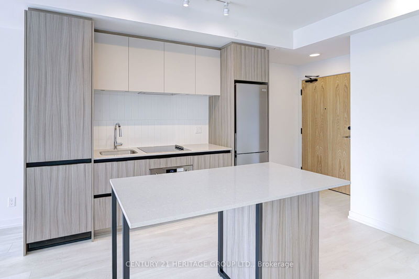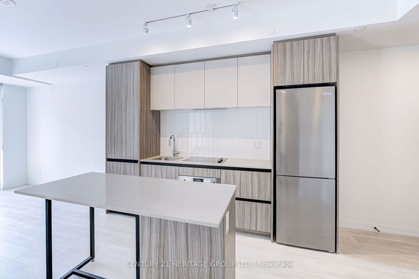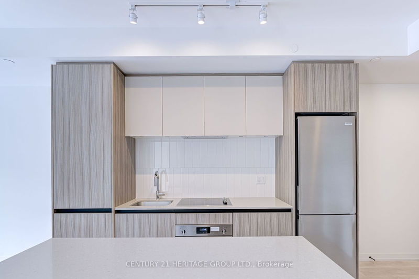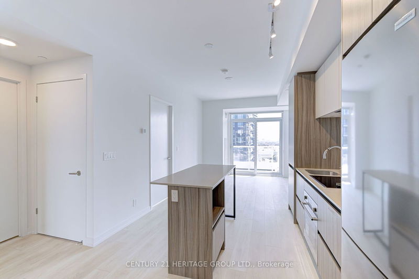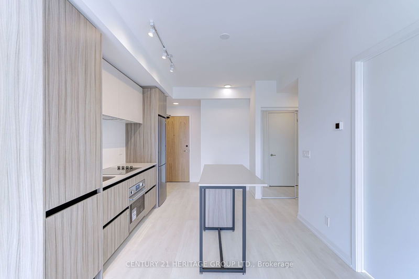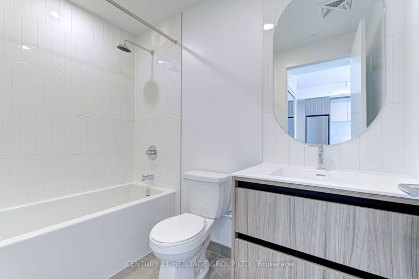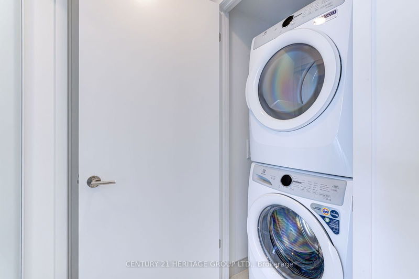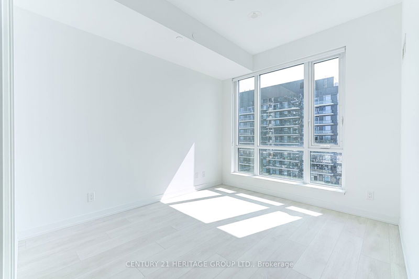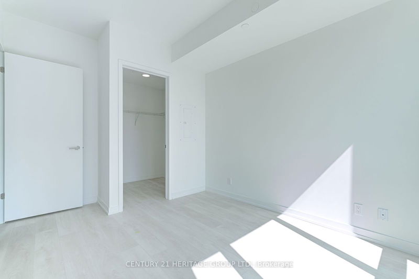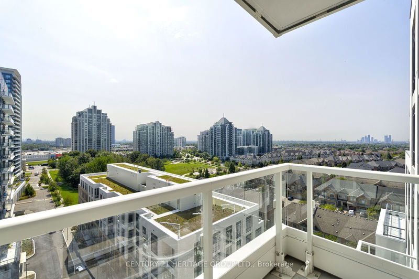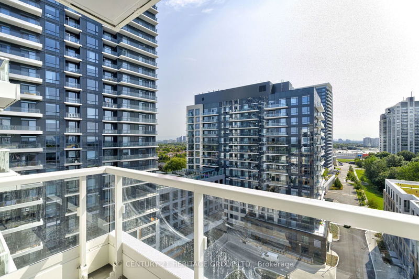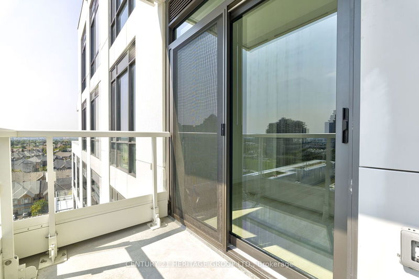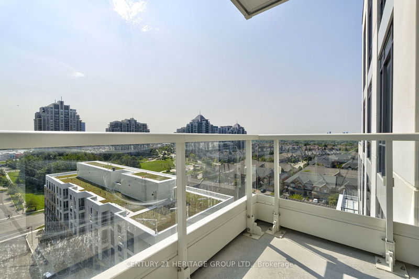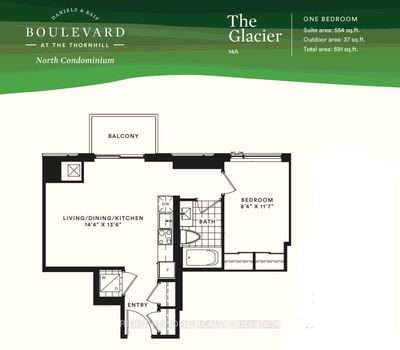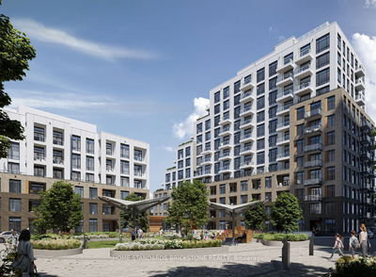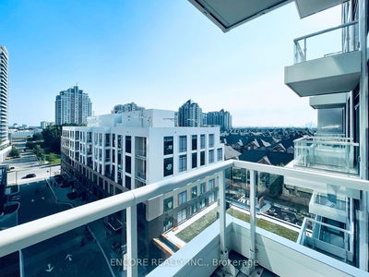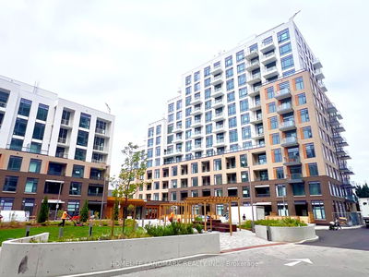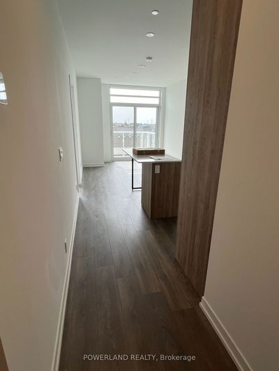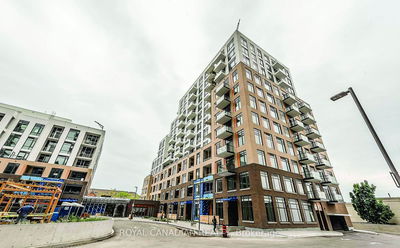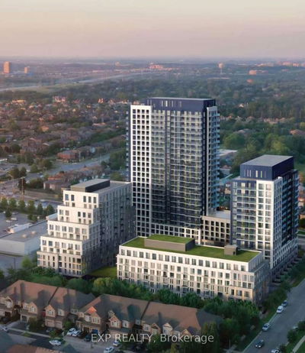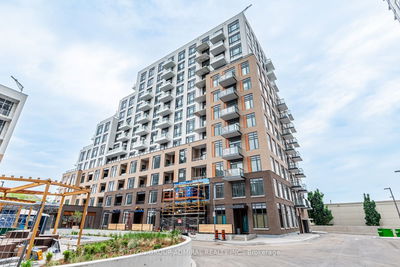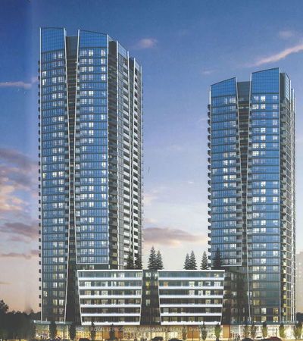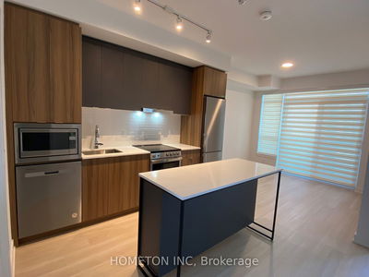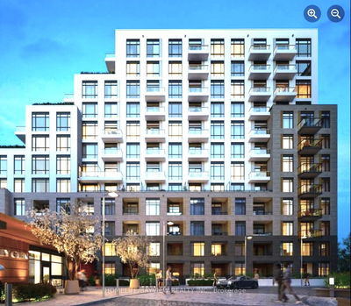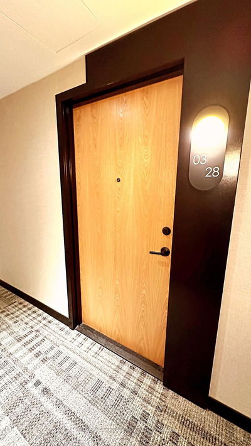Don't miss this one! The Mountain floor plan, boasts 564 sq. ft interior and 43 sq. ft balcony, with607 total sq. ft. This is a 1 Bedroom unit in the Boulevard at the Thornhill built by award winningbuilder Daniels. This desired unit is on the 11th floor facing South. The building has manyamenities, too many to list and the location speaks for itself. This open concept unit has 9-footceilings, laminate flooring throughout, with 4" baseboards. custom designed contemporary kitchencabinets with integrated under cabinet valance lighting and soft close hardware. European-stylestainless steel kitchen appliances, with quartz countertop and matching kitchen island. The largebathroom features porcelain flooring, low consumption toilet, acrylic deep soaker tub, chromebathroom accessories and a single lever chrome faucet. The suite also includes a stackedfront-loading washer and dryer. Way too many features and upgrades to list!
详情
- 上市时间: Thursday, September 12, 2024
- 3D看房: View Virtual Tour for 1107-8 Beverley Glen Boulevard
- 城市: Vaughan
- 社区: Beverley Glen
- Major Intersection: Centre St & Bathurst
- 详细地址: 1107-8 Beverley Glen Boulevard, Vaughan, L4K 0L5, Ontario, Canada
- 厨房: Laminate, Quartz Counter, Stainless Steel Appl
- 挂盘公司: Century 21 Heritage Group Ltd. - Disclaimer: The information contained in this listing has not been verified by Century 21 Heritage Group Ltd. and should be verified by the buyer.

