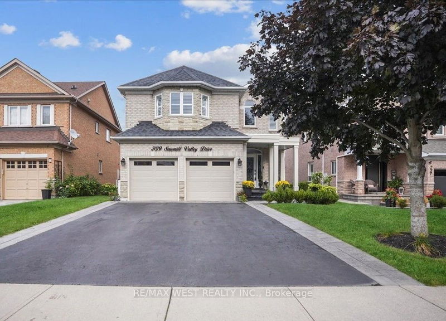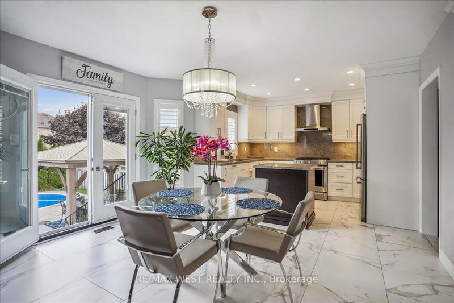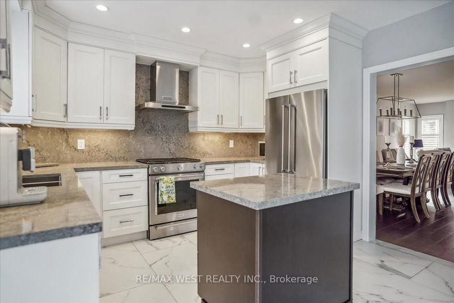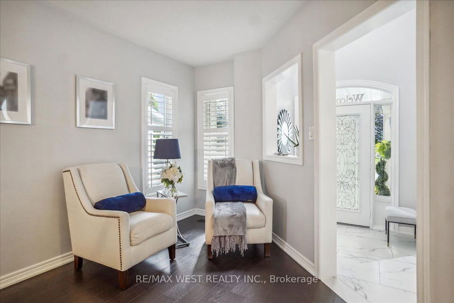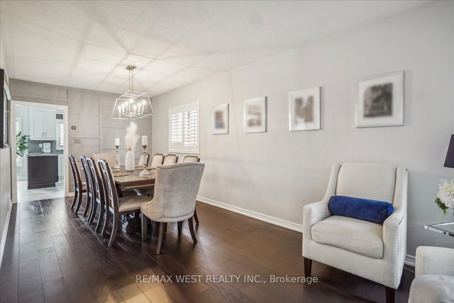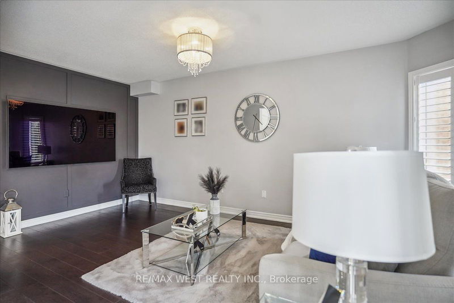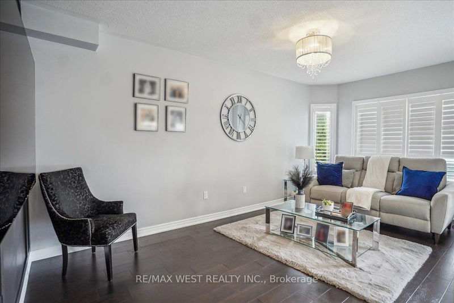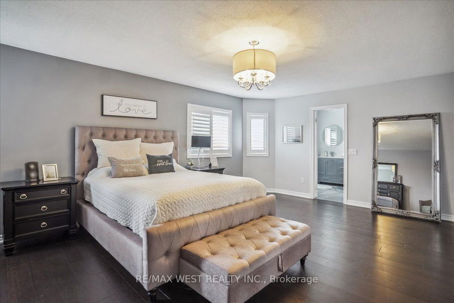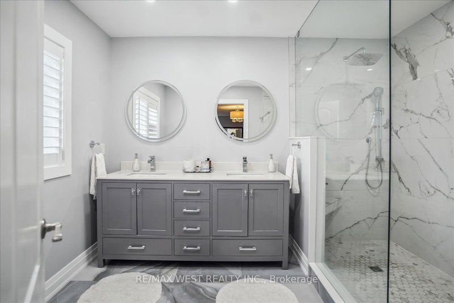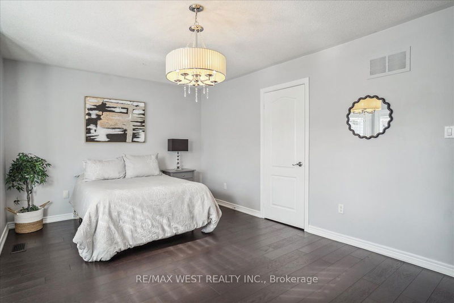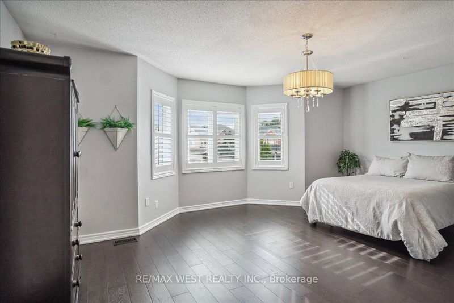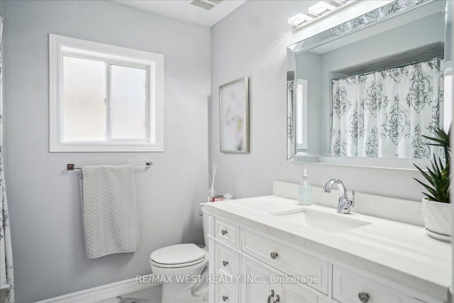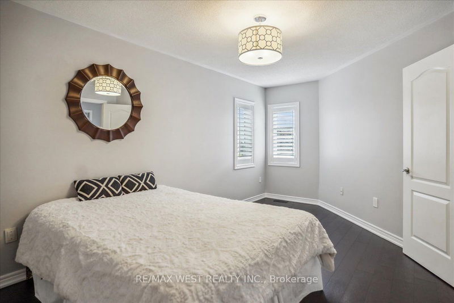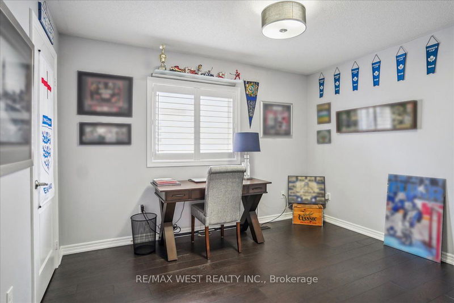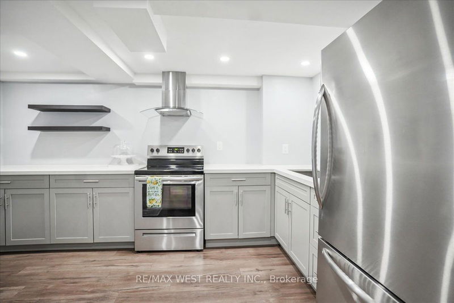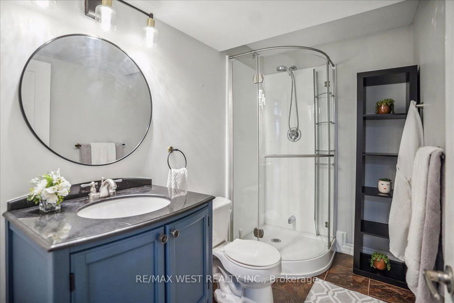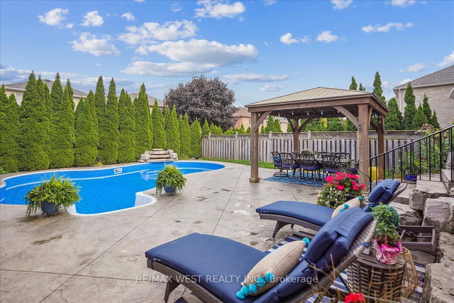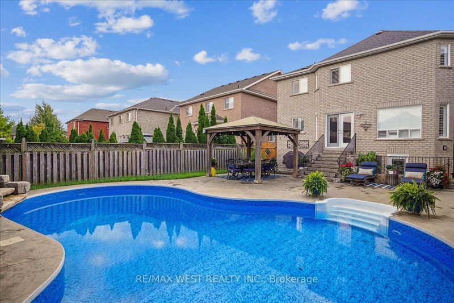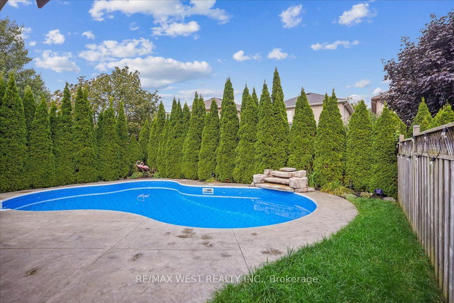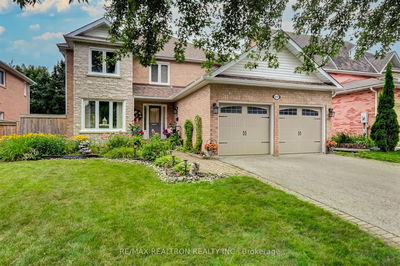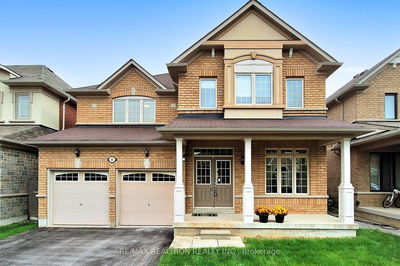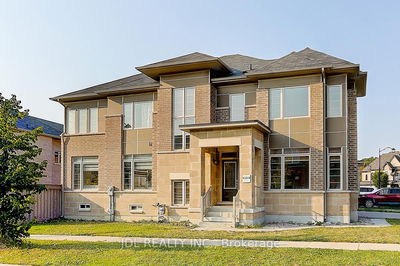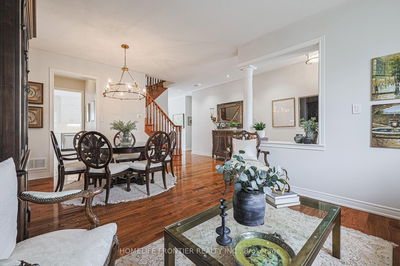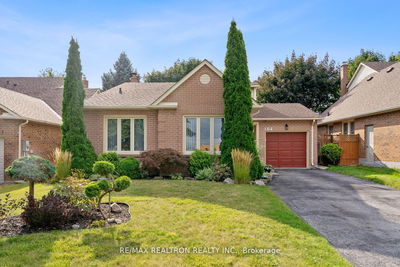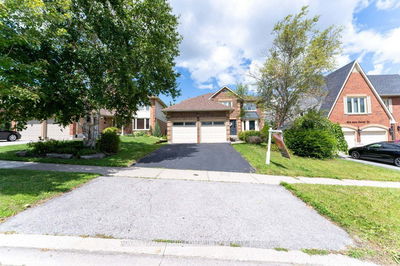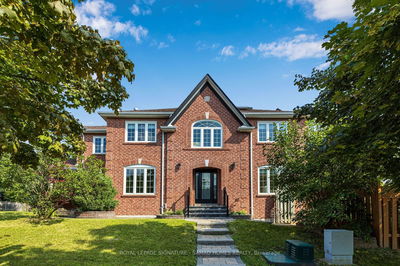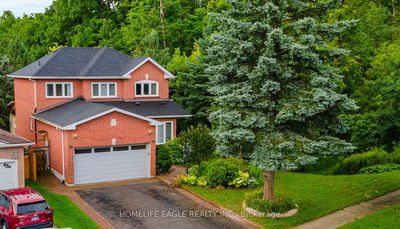Beautiful And Completely Renovated Executive Home Located In Desirable Summerhill Estates!! Look No Further, This One Has It All! Spacious, Open Concept Living Space Featuring 9' Ceilings On The Main Floor, Combined Living/Dining Rooms, Large Modern Kitchen With Centre Island And High-End Stainless Steel Appliances, Breakfast Area With W/O To Patio, Family Room With Feature Wall, Large Primary Bedroom With Walk-In Closet And Spa-Like Ensuite, Spacious Secondary Bedrooms, Main Floor Laundry, Finished Basement With Rec Room, Living Room & Kitchen. Basement Has Separate Stairs From Laundry Room And W/O To Backyard & Pool Area. Professionally Landscaped Private Backyard Retreat Featuring Inground Saltwater Pool & Gazebo. A True Entertainer's Delight That Is Move-In Ready -- Don't Miss Out!!!
详情
- 上市时间: Thursday, September 12, 2024
- 3D看房: View Virtual Tour for 239 Sawmill Valley Drive
- 城市: Newmarket
- 社区: Summerhill Estates
- 交叉路口: Bathurst / Mulock
- 详细地址: 239 Sawmill Valley Drive, Newmarket, L3X 2W4, Ontario, Canada
- 客厅: Hardwood Floor, Open Concept, Window
- 厨房: Porcelain Floor, Granite Counter, Stainless Steel Appl
- 家庭房: Hardwood Floor, Separate Rm, Open Concept
- 厨房: Laminate, Separate Rm, Quartz Counter
- 客厅: Laminate, Open Concept, Combined W/Rec
- 挂盘公司: Re/Max West Realty Inc. - Disclaimer: The information contained in this listing has not been verified by Re/Max West Realty Inc. and should be verified by the buyer.

