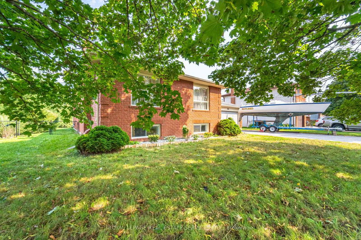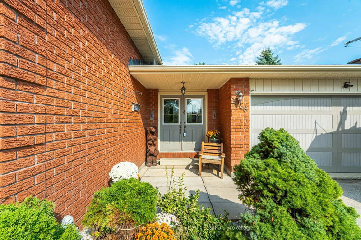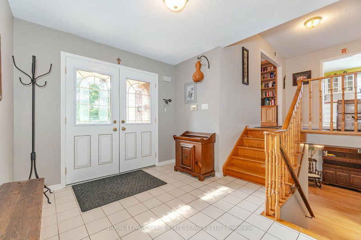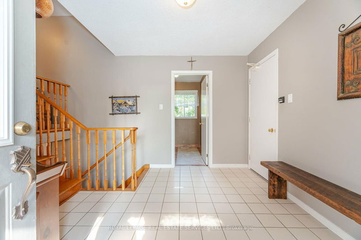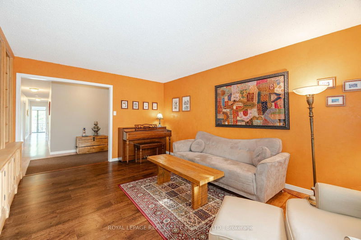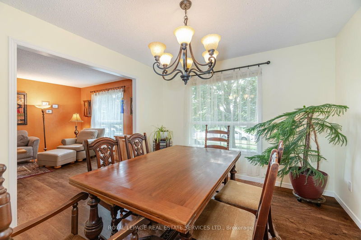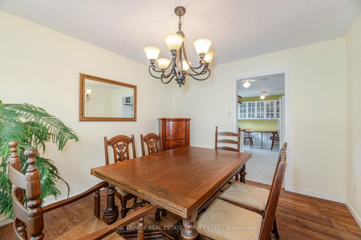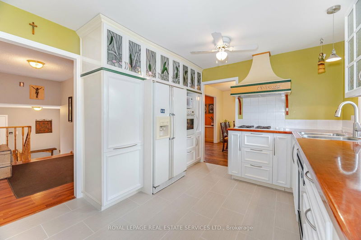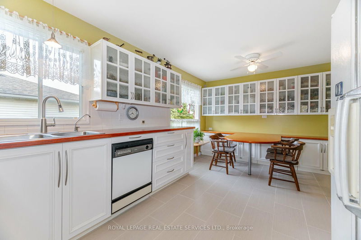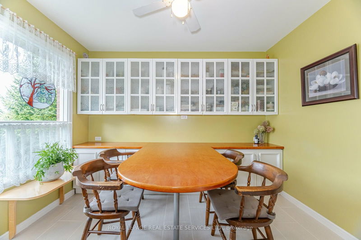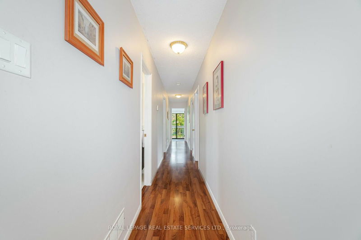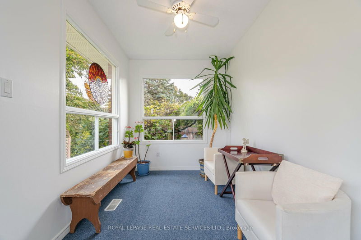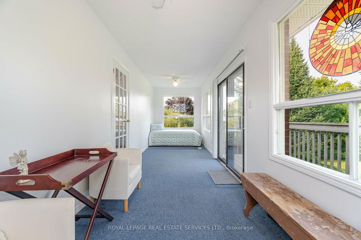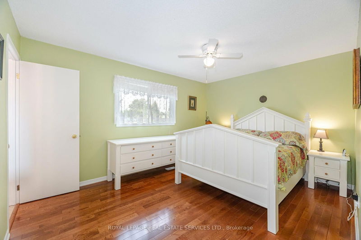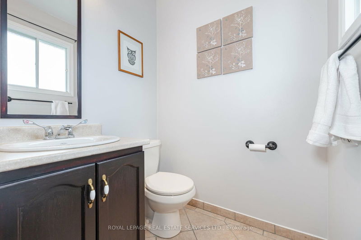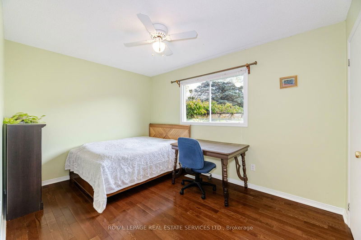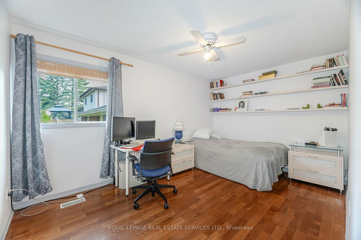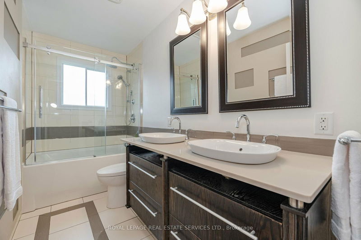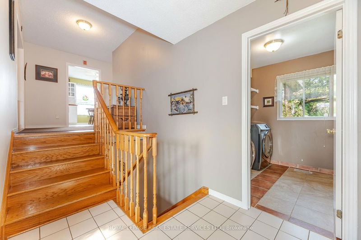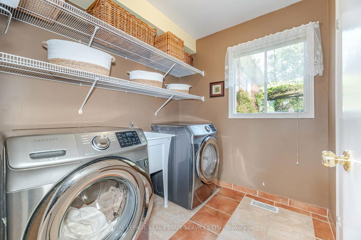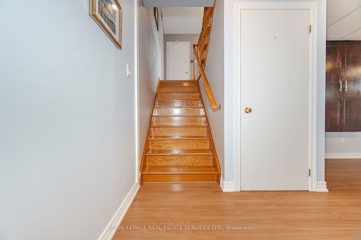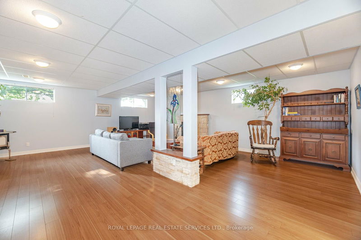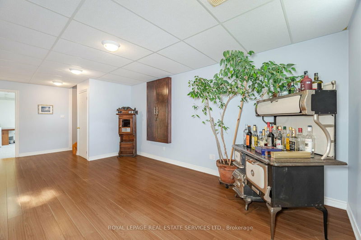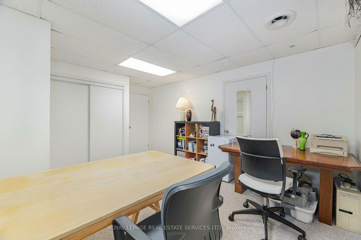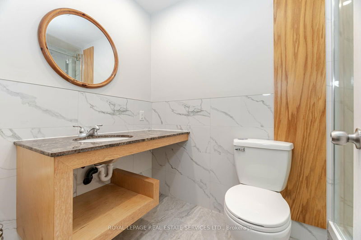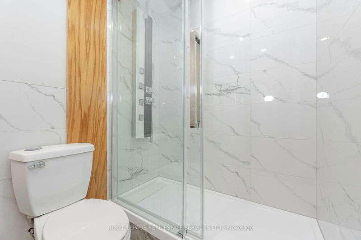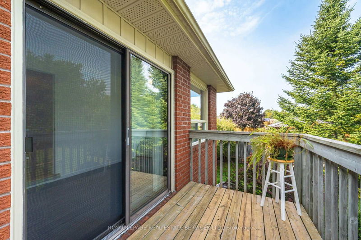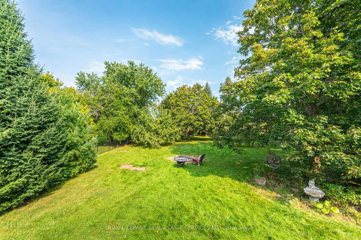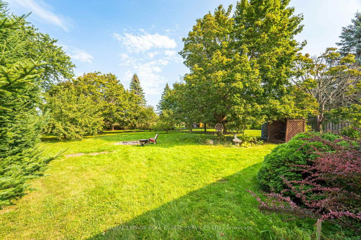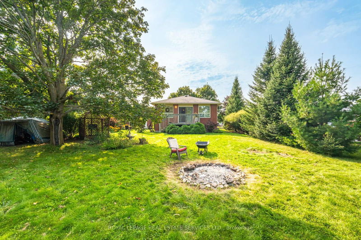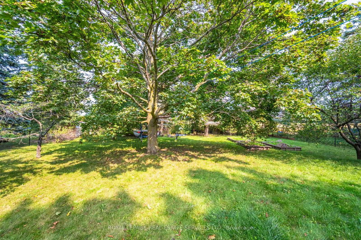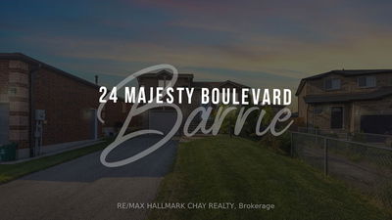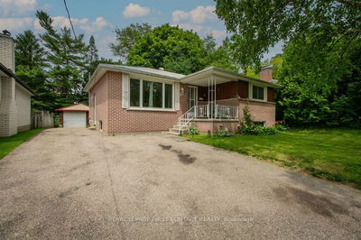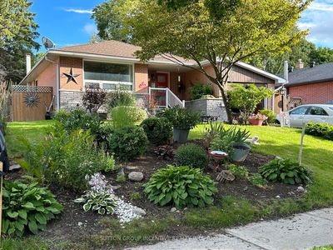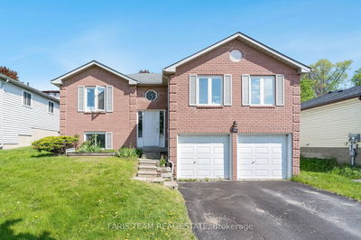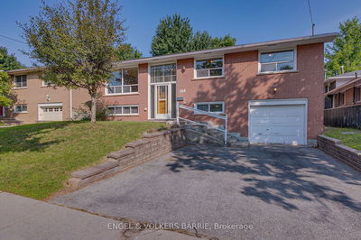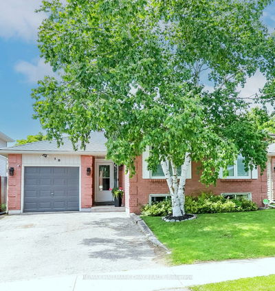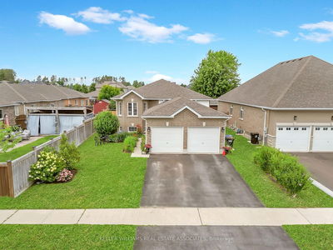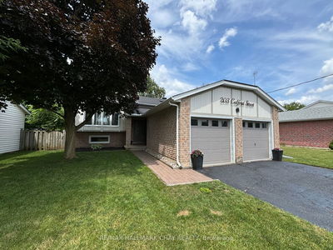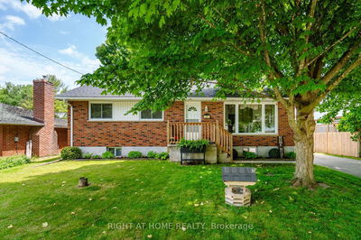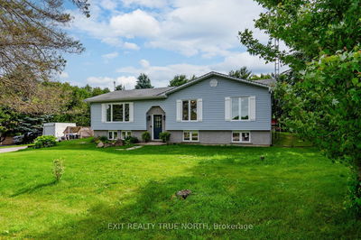Welcome home to this immaculate all brick raised bungalow located on a huge lot in the highly desirable community of Stroud. Comfortably fit 6 vehicles on the long driveway. Stepping inside you are greeted to a spacious foyer with convenient inside entry to the oversized double car garage. The kitchen is a chefs dream with custom cabinets featuring unique pull out bottom drawers along with a custom built in table completing the breakfast area. Filled with warmth and elegance, the dining and living room create the perfect setting for entertaining. The inviting sunroom is the ideal relaxation spot to enjoy a book and hot cup of tea, with access to the deck. Mature trees and a fully-fenced yard backing onto greenspace, this home provides serene views and privacy creating an ideal environment for spending quality time with loved ones. The open concept basement is complete with high ceilings, family room w/ wood burning fireplace, two additional bedrooms, an updated bathroom and large cold cellar.
详情
- 上市时间: Thursday, September 12, 2024
- 3D看房: View Virtual Tour for 2048 Chantler Street
- 城市: Innisfil
- 社区: Stroud
- 交叉路口: Victoria St/N Gate/Chantler St
- 详细地址: 2048 Chantler Street, Innisfil, L9S 1B5, Ontario, Canada
- 客厅: Laminate, Large Window, Combined W/Dining
- 厨房: Tile Floor, Breakfast Area, Large Window
- 家庭房: Fireplace, Open Concept, Finished
- 挂盘公司: Royal Lepage Real Estate Services Ltd. - Disclaimer: The information contained in this listing has not been verified by Royal Lepage Real Estate Services Ltd. and should be verified by the buyer.


