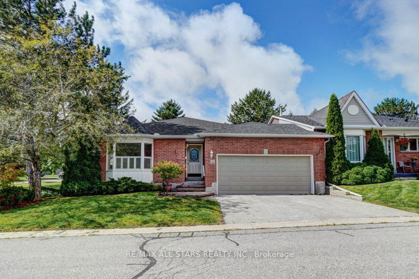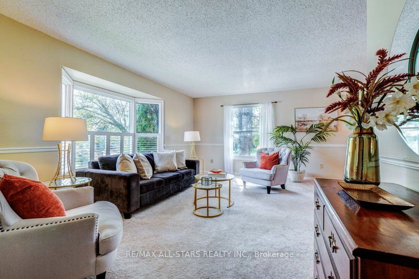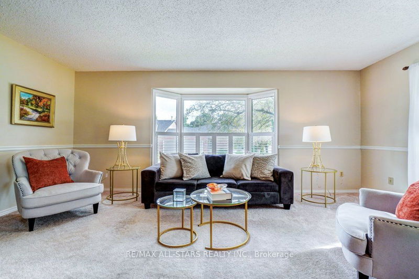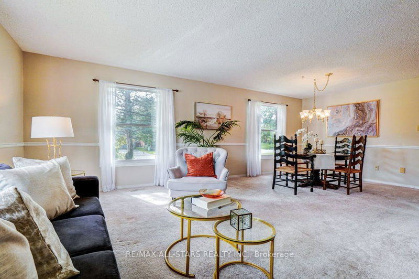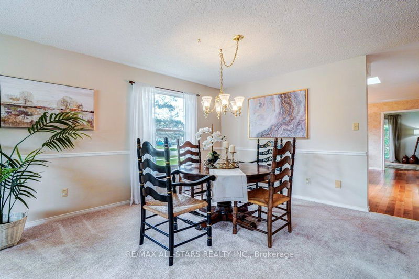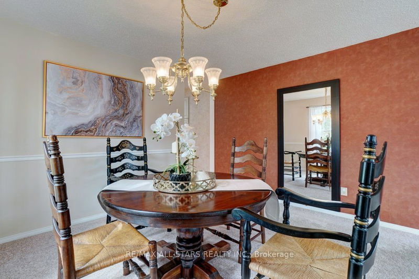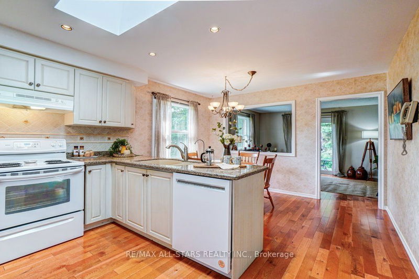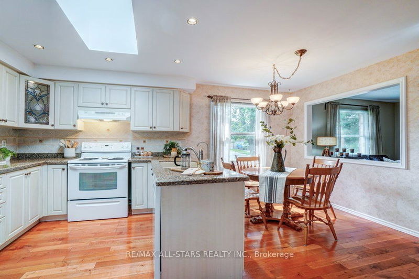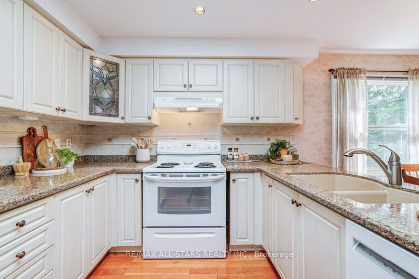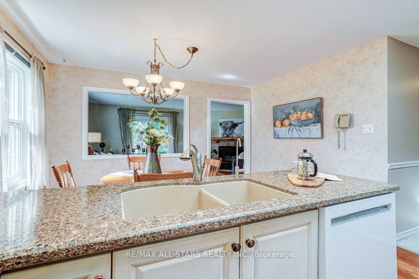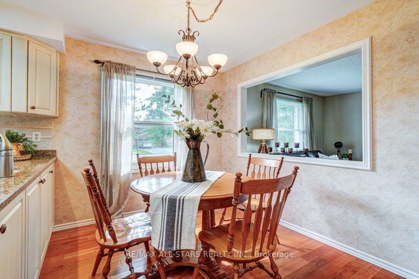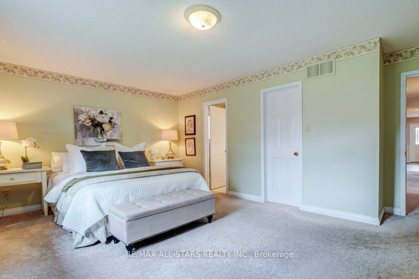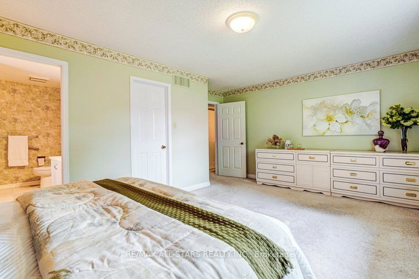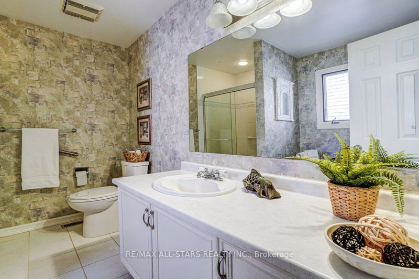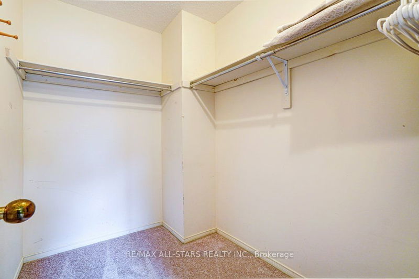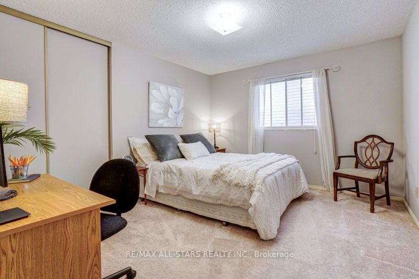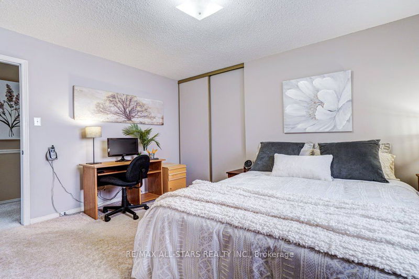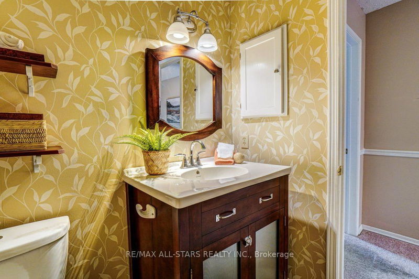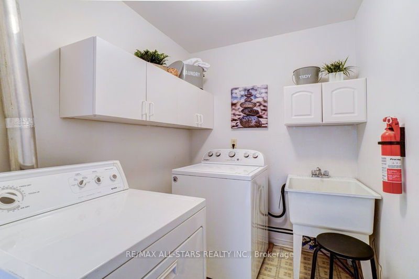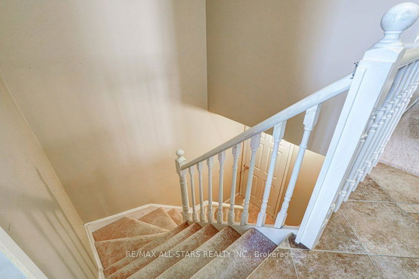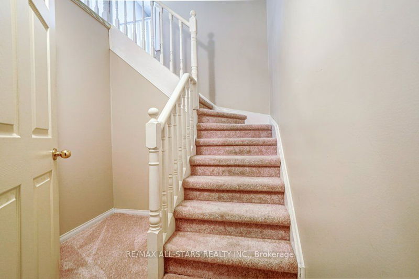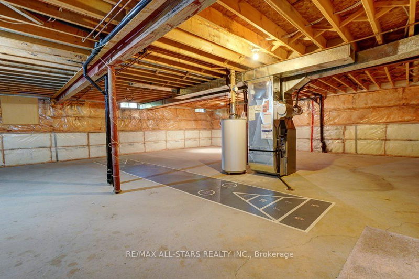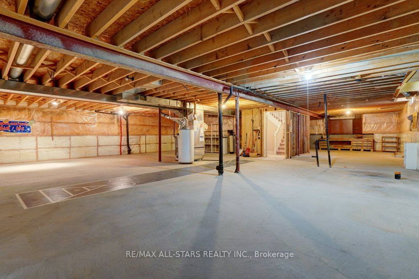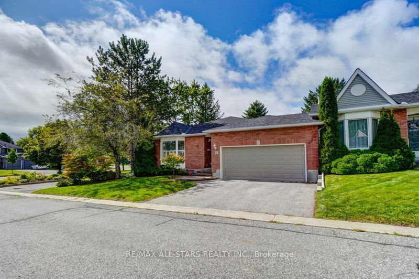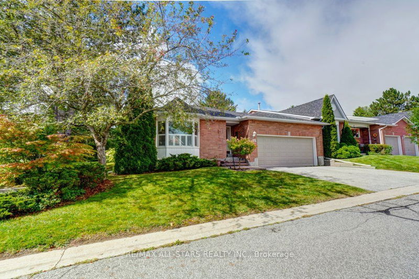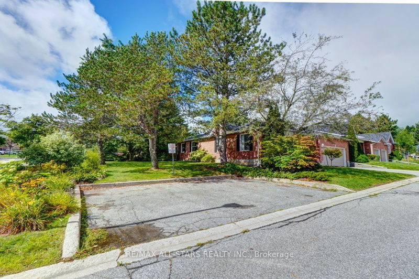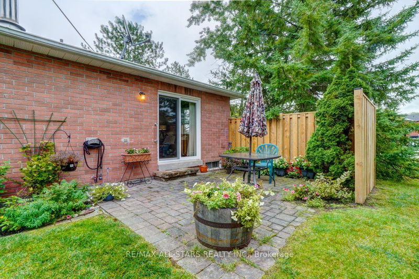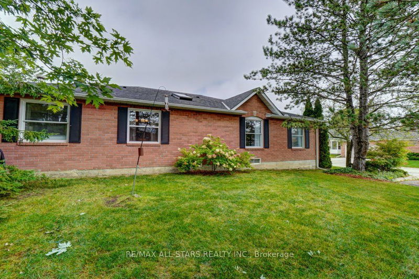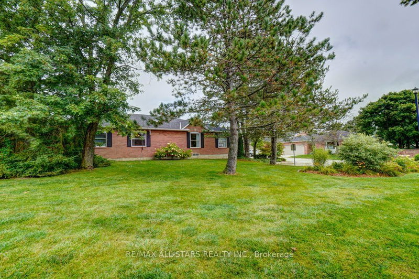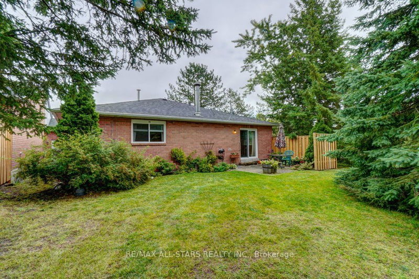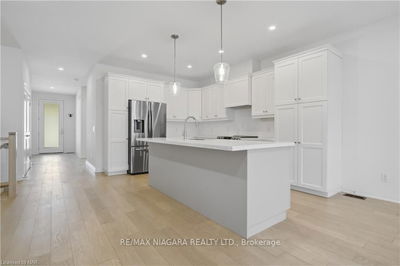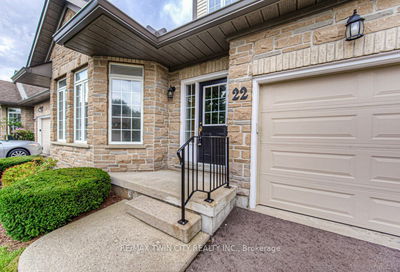Welcome to this beautifully maintained end-unit townhouse bungalow condo, offering over 1600 sq ft of bright, open-concept living space. Situated on a private, oversized corner lot with mature trees, this home is filled with natural light and features a generous side yard with perennial gardens and extra visitor parking. The private backyard with an interlock patio is perfect for entertaining. The inviting foyer with ceramic floors leads to the spacious kitchen, complete with a skylight, granite countertops, potlights, ceramic backsplash, built-in pantry, and hardwood floors. The open-concept breakfast area flows into the family room, which boasts hardwood floors, a gas fireplace, and sliding glass doors to the patio. The large living room and L-shaped dining room offer updated broadloom carpeting and ample space for gatherings. The primary bedroom includes an oversized window overlooking the backyard, updated broadloom, a walk-in closet, and a 3-piece ensuite with a separate shower. The second bedroom features broadloom and a closet, while the updated main 4-piece bathroom offers ceramic floors and a built-in medicine cabinet. Additional highlights include an unspoiled lower level with a built-in desk and rough-in for a bathroom, and an attached 2-car garage.
详情
- 上市时间: Tuesday, September 10, 2024
- 3D看房: View Virtual Tour for 35-35 Beswick Lane
- 城市: Uxbridge
- 社区: Uxbridge
- 交叉路口: Beswick Ln & S Balsam St
- 详细地址: 35-35 Beswick Lane, Uxbridge, L9P 1G4, Ontario, Canada
- 厨房: Hardwood Floor, Skylight, Granite Counter
- 家庭房: Hardwood Floor, Gas Fireplace, W/O To Patio
- 客厅: Broadloom
- 挂盘公司: Re/Max All-Stars Realty Inc. - Disclaimer: The information contained in this listing has not been verified by Re/Max All-Stars Realty Inc. and should be verified by the buyer.

