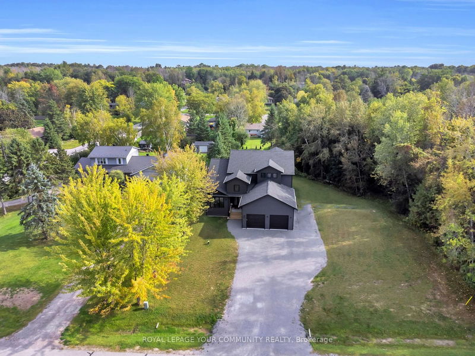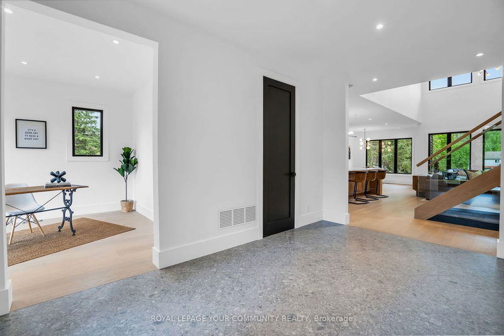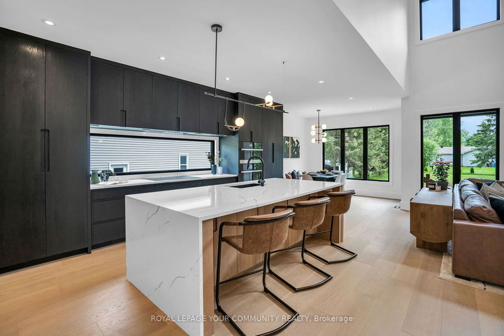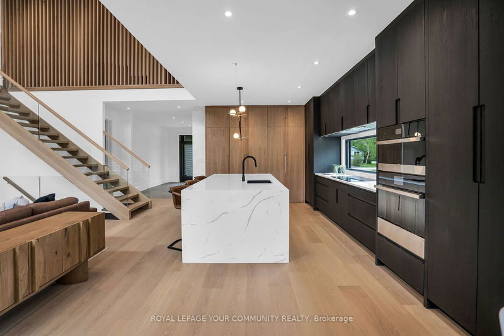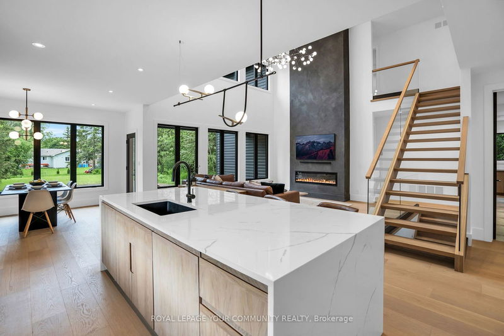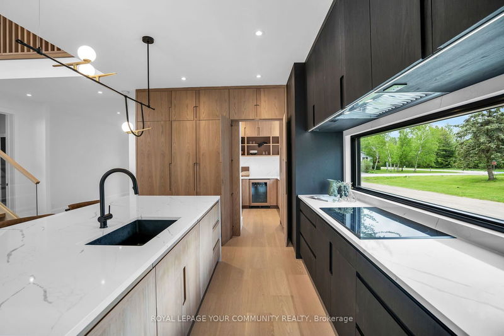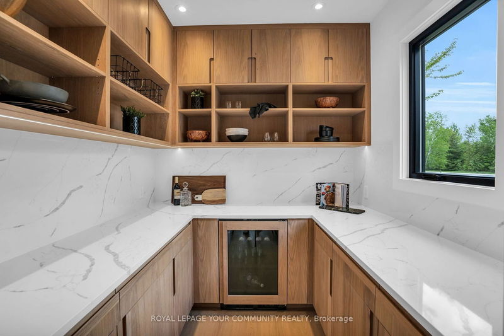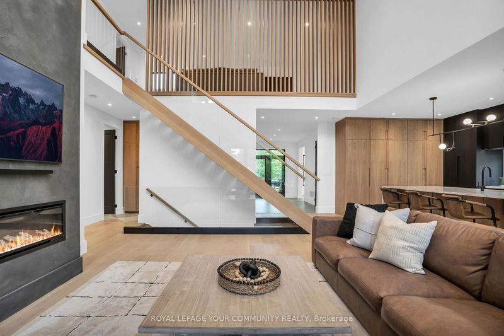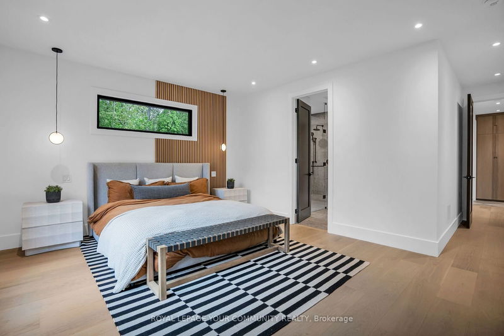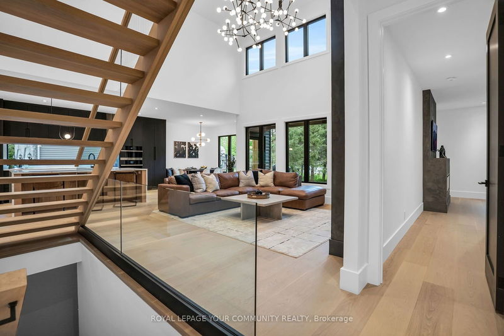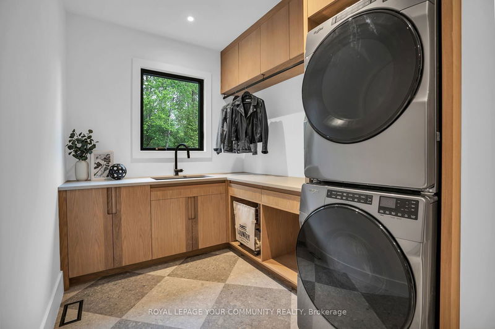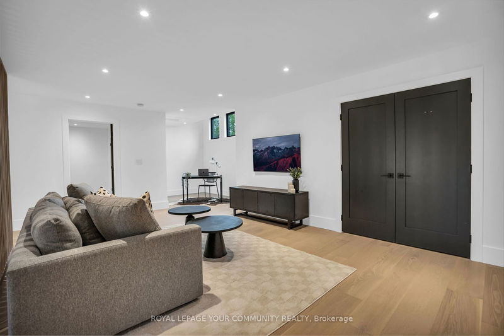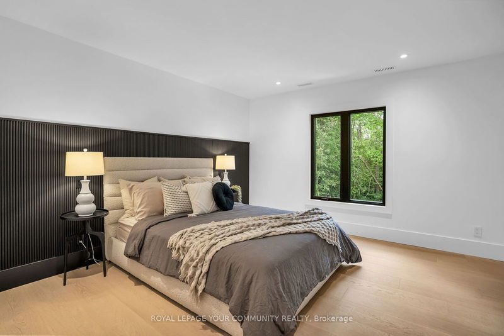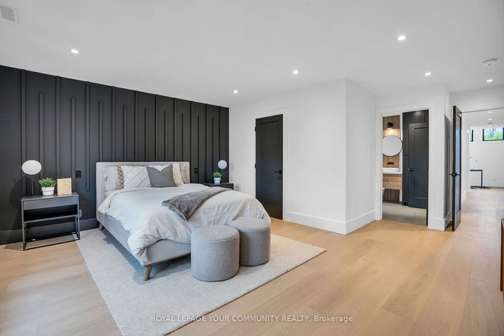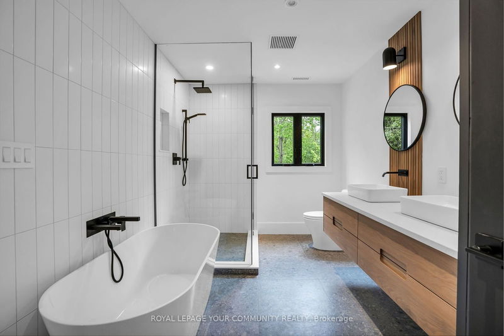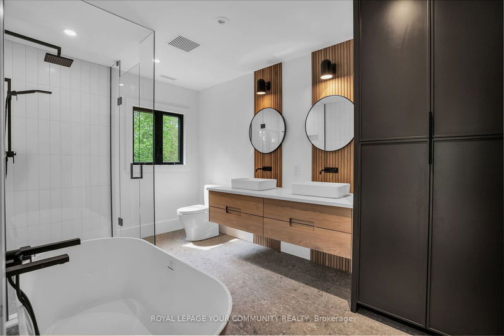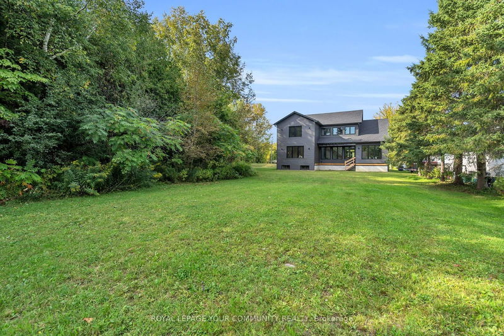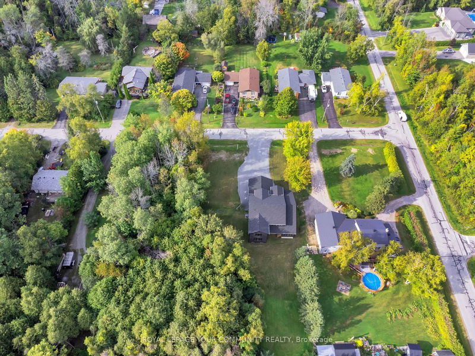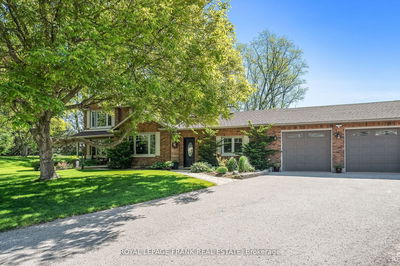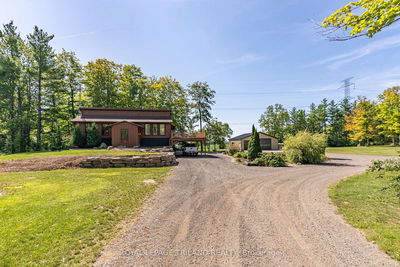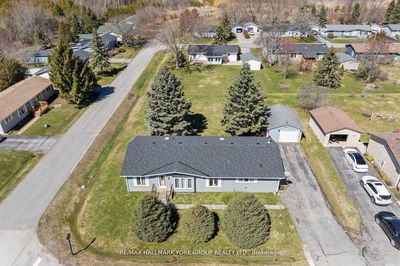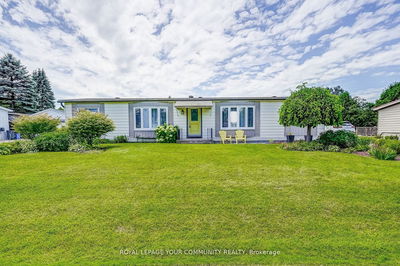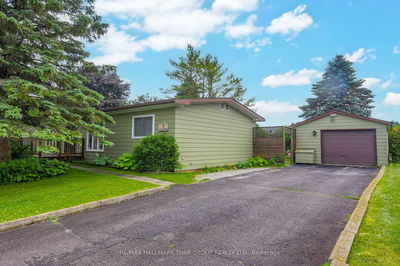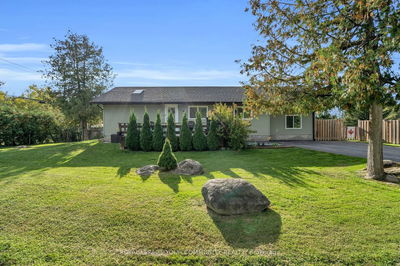Modern, Luxurious, & Show Stopping are just a few of the words that could be used to describe this incredible 3400 sqft custom built, professionally designed home. Situated on a premium double lot (122ft x 250ft), featuring 0.70 of an acre of treed & cleared land. There has been no detail overlooked in this spectacular home. From built-in Jenn Air kitchen appliances, to the incredible great room with floating staircase, floor to ceiling windows, and 19 foot ceilings. Engineered hardwood flooring, heated porcelain tiles, stunning custom millwork & quartz counters throughout, the quality of this build speaks for itself. An entertainers paradise with open concept floor plan, and incredible second floor family room/den with custom slat wall overlooking the great room. The primary bedroom is situated on the main floor with 5 piece ensuite, dual shower and lavish walk-in closet. Store all of your toys with up to 12 car outdoor parking, and an oversized, double 26 x 34 foot garage (could fit 4 small sedans) with rough in for hydronic tubing heat. You are certain to please even the pickiest of buyers with this immaculate dream home and property.
详情
- 上市时间: Monday, September 09, 2024
- 3D看房: View Virtual Tour for 83 Rose Street
- 城市: Georgina
- 社区: Sutton & Jackson's Point
- 交叉路口: Joan/Black River
- 详细地址: 83 Rose Street, Georgina, L0E 1R0, Ontario, Canada
- 厨房: Hardwood Floor, B/I Oven, Quartz Counter
- 客厅: Hardwood Floor, Electric Fireplace, Floating Stairs
- 家庭房: Hardwood Floor, Open Stairs, Combined W/Den
- 挂盘公司: Royal Lepage Your Community Realty - Disclaimer: The information contained in this listing has not been verified by Royal Lepage Your Community Realty and should be verified by the buyer.



