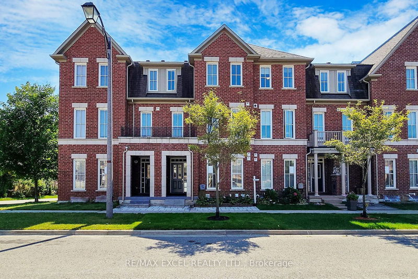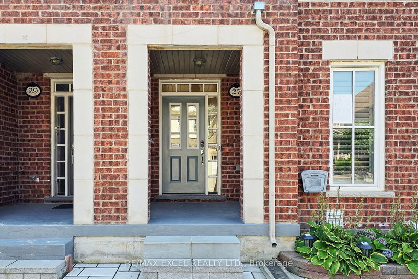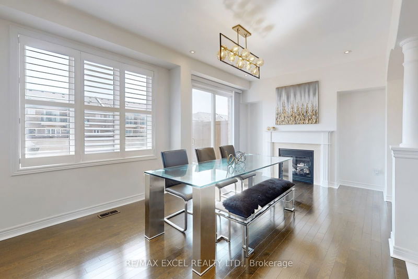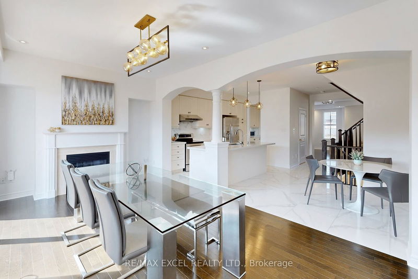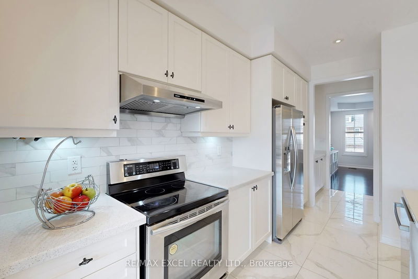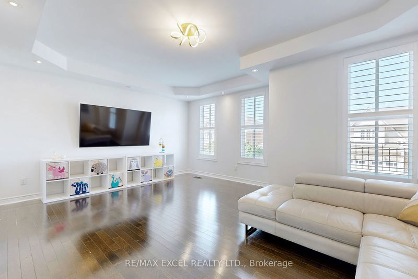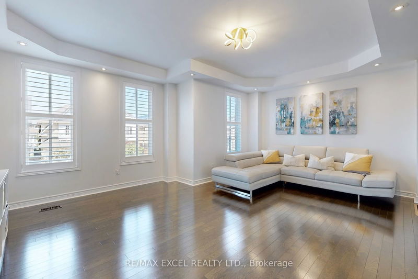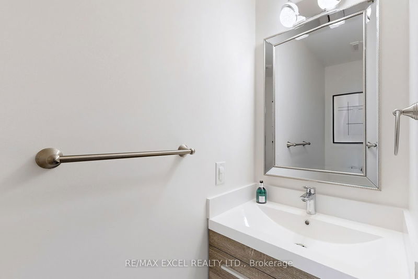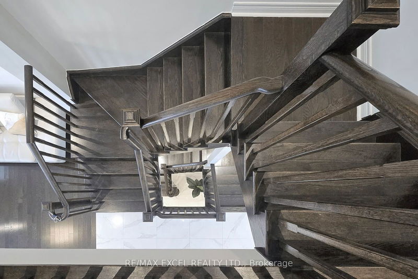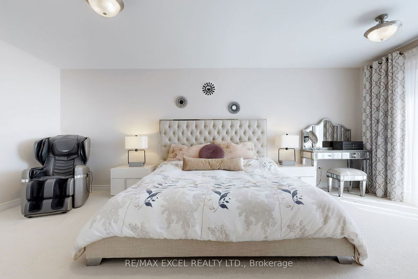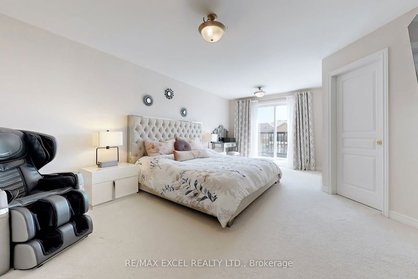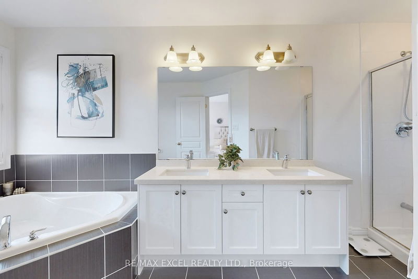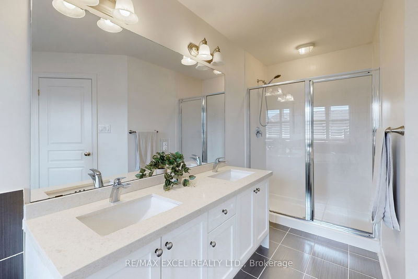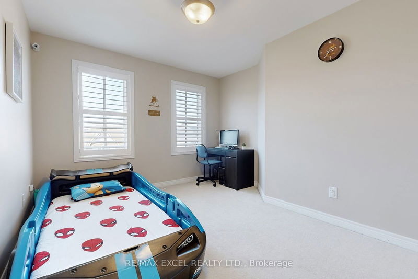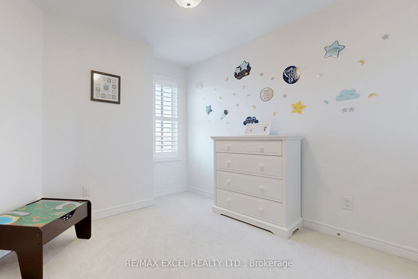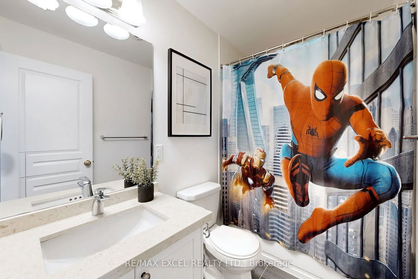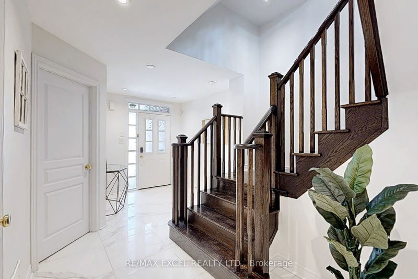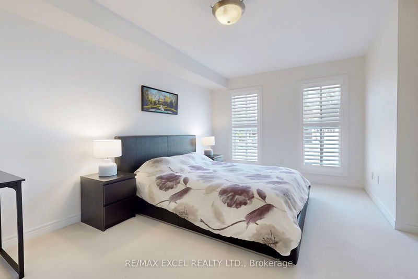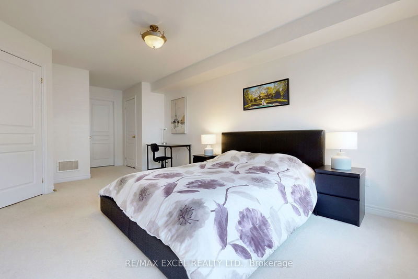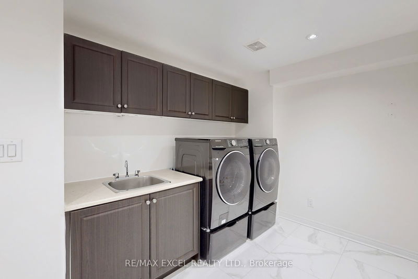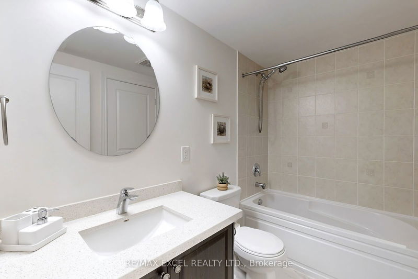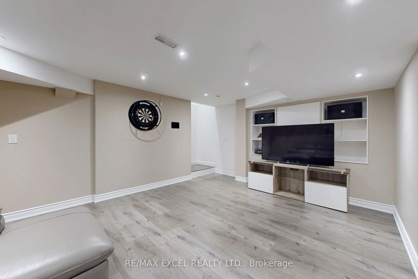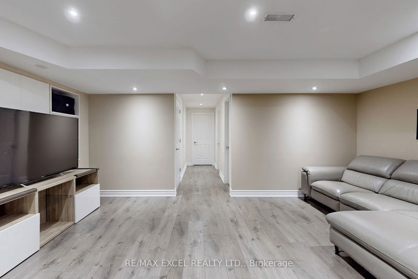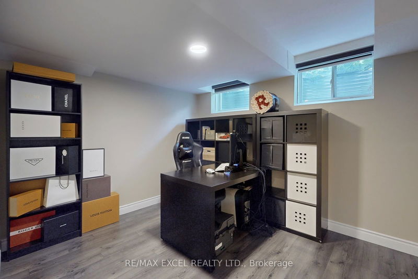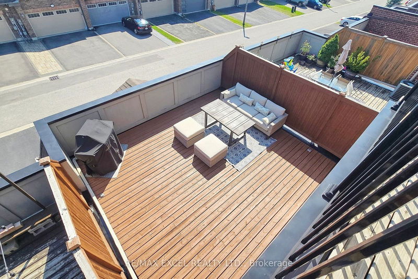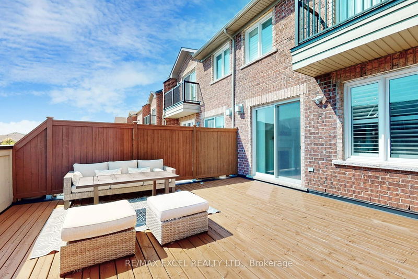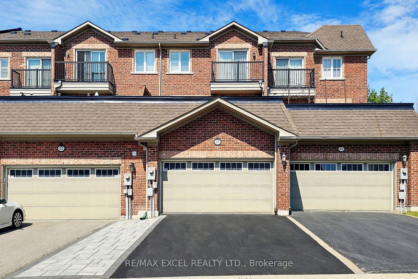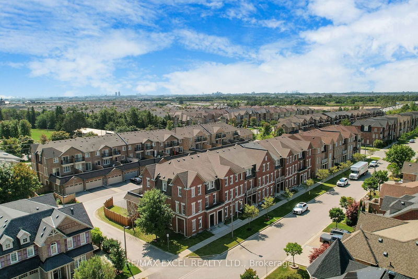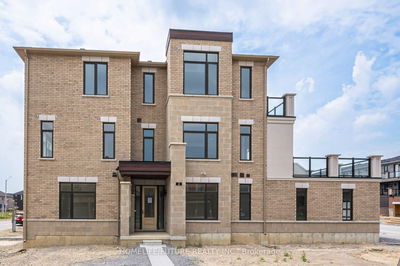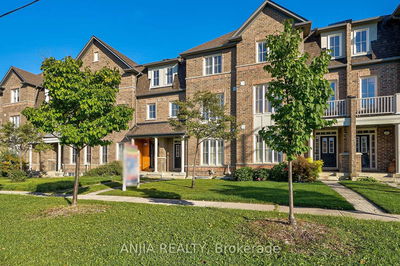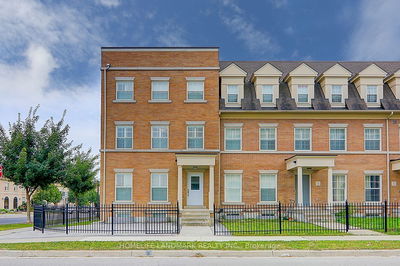Your dream home search is ending with this beautiful Freehold Double-car Garage townhome by reputable builder Monarch sitting on a quiet street. One of the largest and most functional layout featuring approx. 3200 sq ft interior living space (incl finished Basement). Totaling 4+2 bedrooms with 5 washrooms suitable for large sized families or income generators. Ground floor offers In-law ensuite with private bathroom and multiple Storage spaces & an exquisite laundry room. Open Concept Kitchen with breakfast area in addition to dining room. Granite Counter Service Bar, Cabinetries W/Stainless Steel Appliances & full walk through pantry. South exposure, Bright & Party Sized Terrance over 400 sf with new paint (2024). 9' Ceiling On 2nd Floor. Water Softener & Water Filtration System included. California Shutters & pot lights through out. Blooming front yard landscaping with new interlocking & grass (2023/2024). Direct Access To Oversized Double-car Garage with additional storage area & EV charging conduit.*Total 4 Cars Parking*. Just few Mins To Hwy404, Park, Victoria Square Public School, Costco, Shopping & Restaurants.
详情
- 上市时间: Friday, September 06, 2024
- 3D看房: View Virtual Tour for 27 Earnshaw Drive
- 城市: Markham
- 社区: Victoria Square
- 交叉路口: Elgin Mills/Woodbine
- 详细地址: 27 Earnshaw Drive, Markham, L6C 0E4, Ontario, Canada
- 客厅: Hardwood Floor, Pot Lights, Window
- 家庭房: Hardwood Floor, Fireplace, W/O To Balcony
- 厨房: Porcelain Floor, Granite Counter, Pot Lights
- 挂盘公司: Re/Max Excel Realty Ltd. - Disclaimer: The information contained in this listing has not been verified by Re/Max Excel Realty Ltd. and should be verified by the buyer.

