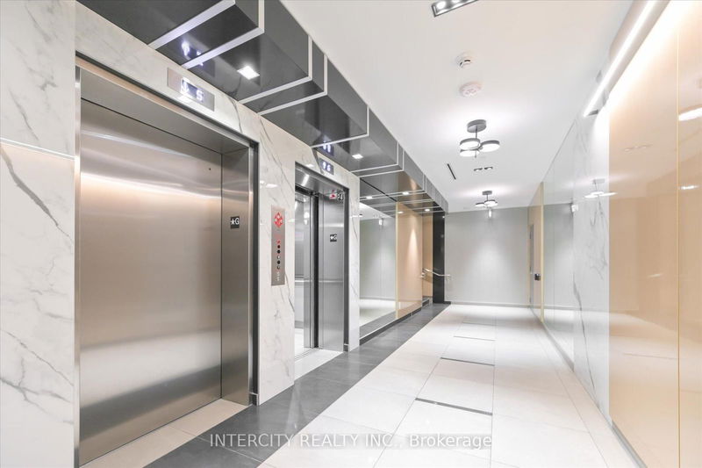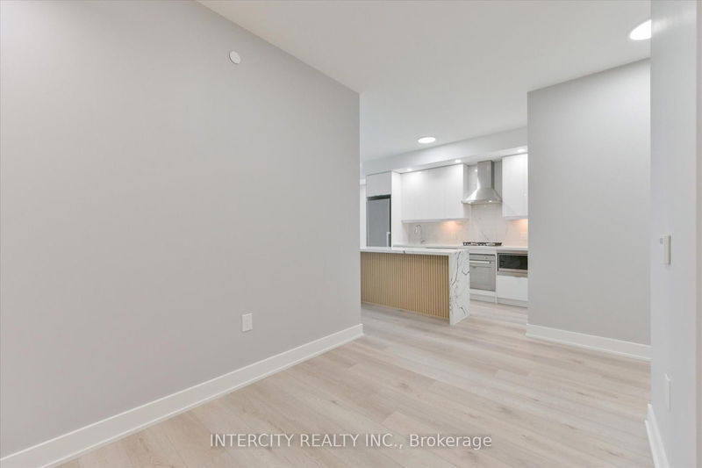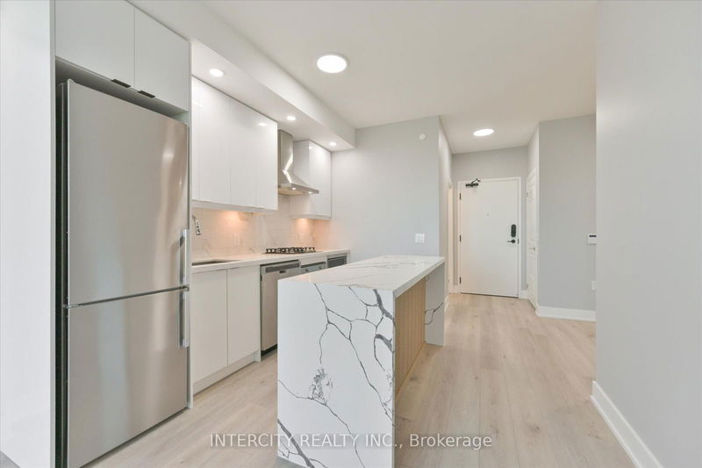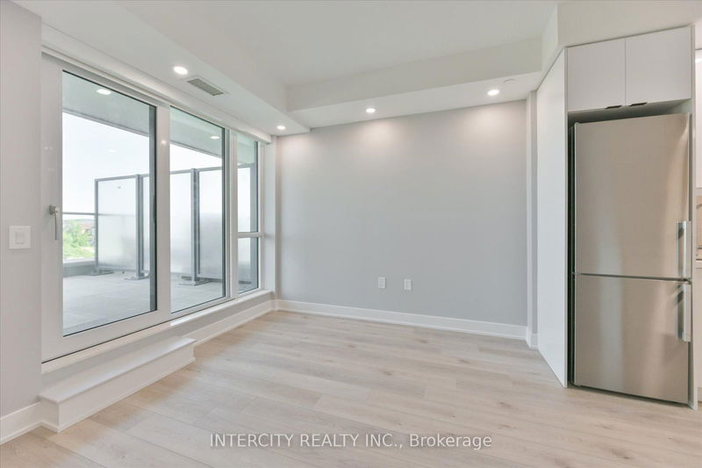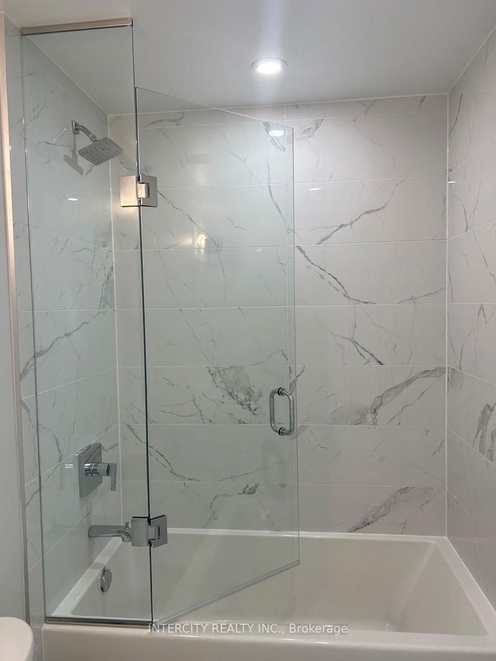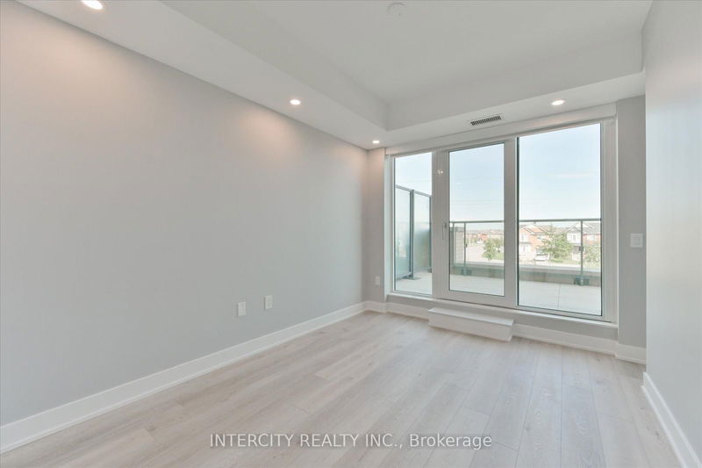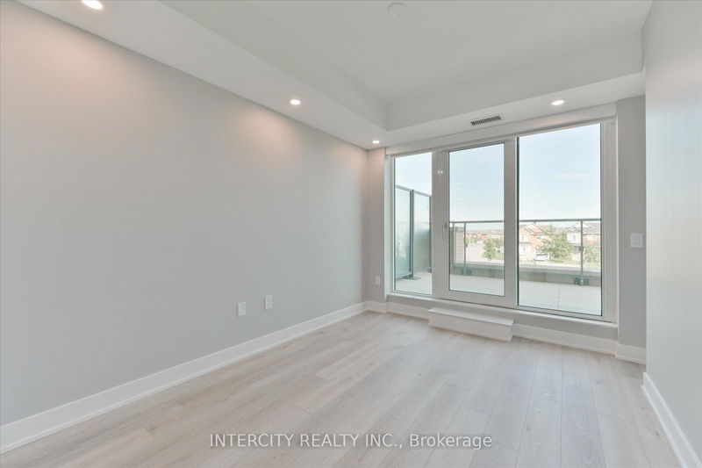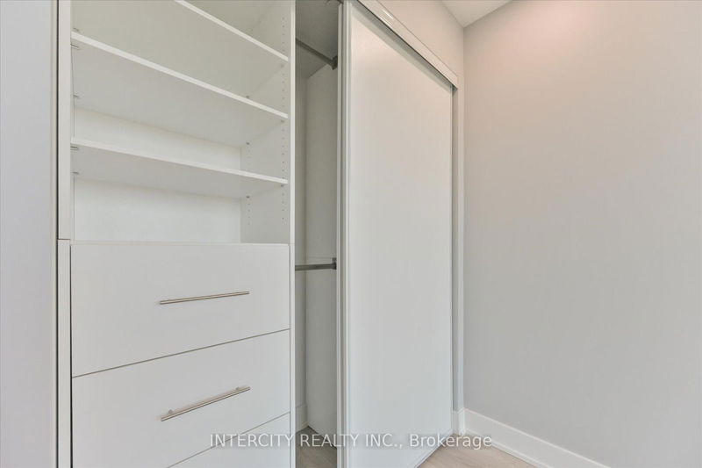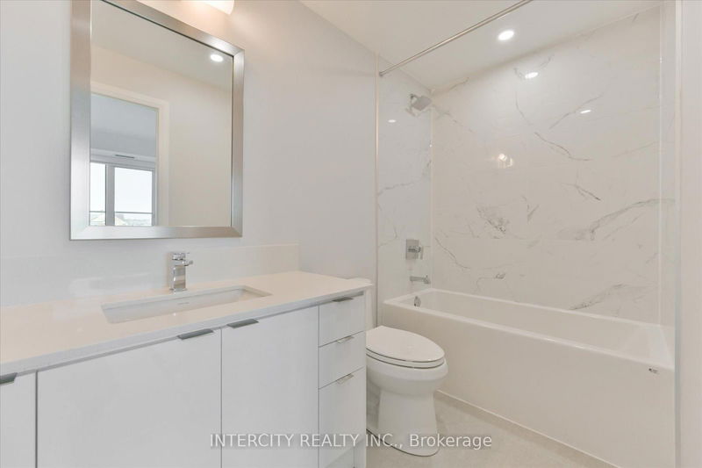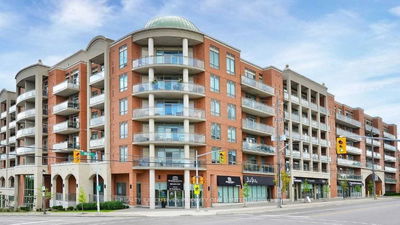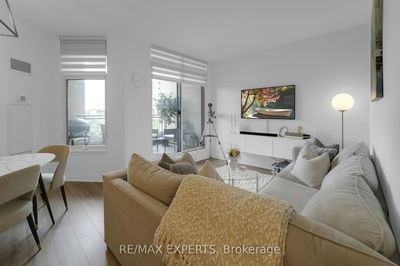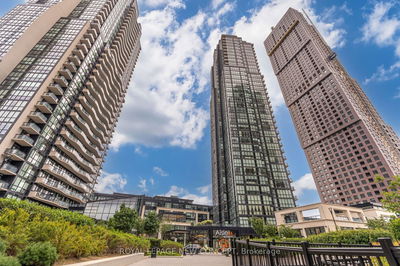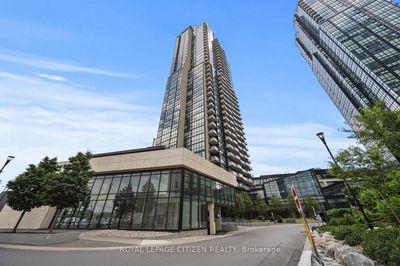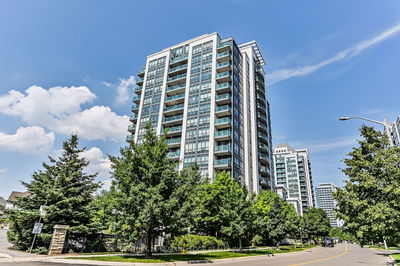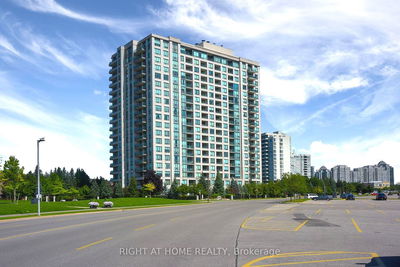Luxury living, FULLY UPGRADED 685 sq/ft condo, 1 bedroom plus 1 full size Den, 2 full bathrooms. Enjoy your own 12x21 expansive Terrace, with BBQ gas outlet. Professionally painted, Modern feature wall, Custom closet organizers, Designer Kitchen, Waterfall Quartz Island with extra-large drawers, S/S appliances with Gas cooktop. Pot Lights throughout, Smooth 9 Ceilings, Roller Shades, Wide Plank Engineered Water Resistant Flooring, Full Sized Front Load Washer and Dryer, Frameless Glass Shower & Tub enclosure. Elegant amenities, 24-Hour Concierge & Security, Golf Simulator, Multi-purpose party room, Multi Functional Fitness Centre, Steam Room, Theatre, Library, Media Lounge, Children Room, Boardroom Workspace Guest Suites, Pet Wash Stations, Stunning outdoor areas with expansive Green Spaces & Easy access to GO Train !
详情
- 上市时间: Thursday, September 05, 2024
- 城市: Whitchurch-Stouffville
- 社区: Stouffville
- 交叉路口: Ninth Line & Hoover Park
- 详细地址: 328-11750 Ninth Line, Whitchurch-Stouffville, L4H 1H6, Ontario, Canada
- 厨房: Hardwood Floor, Quartz Counter, Combined W/Dining
- 客厅: Hardwood Floor, Pot Lights, W/O To Terrace
- 挂盘公司: Intercity Realty Inc. - Disclaimer: The information contained in this listing has not been verified by Intercity Realty Inc. and should be verified by the buyer.









