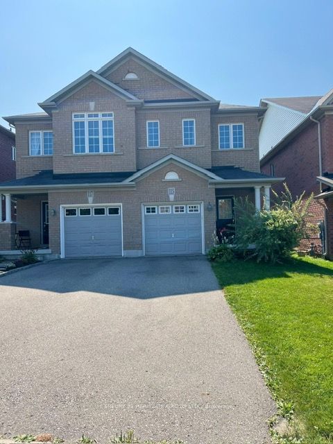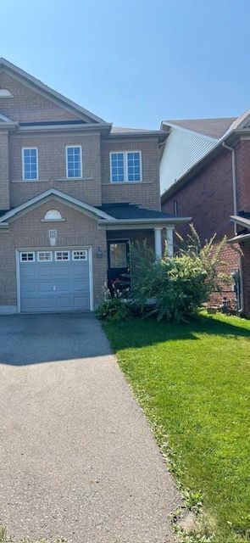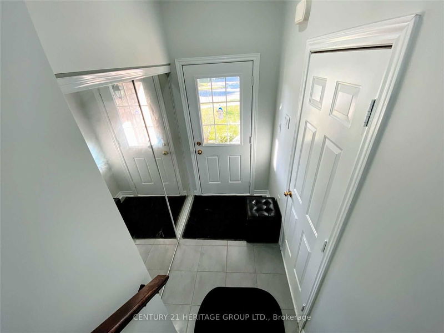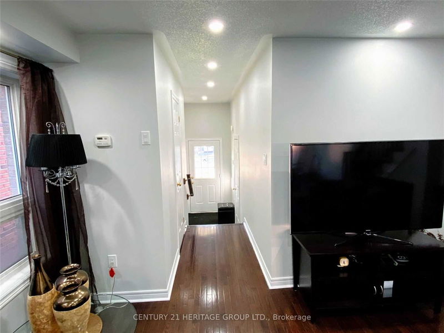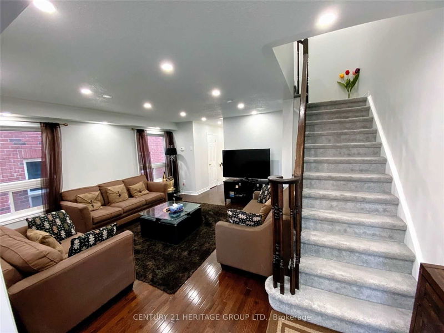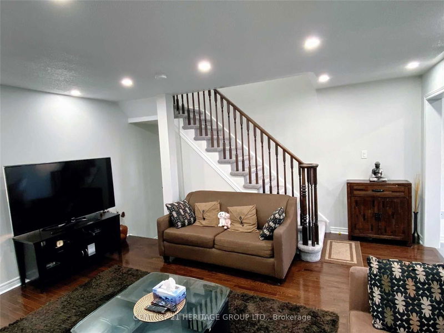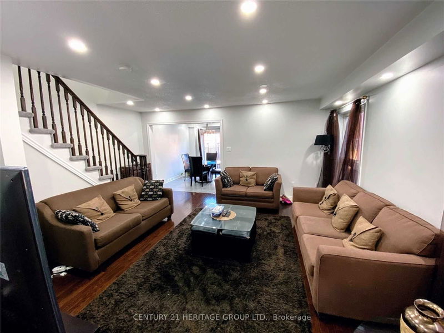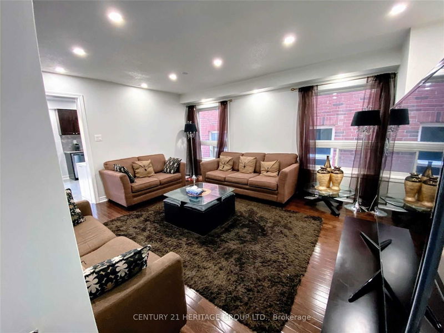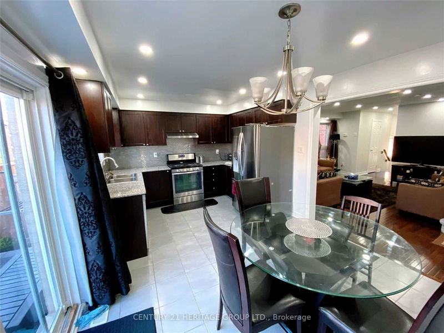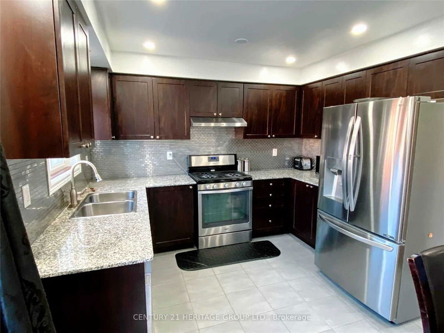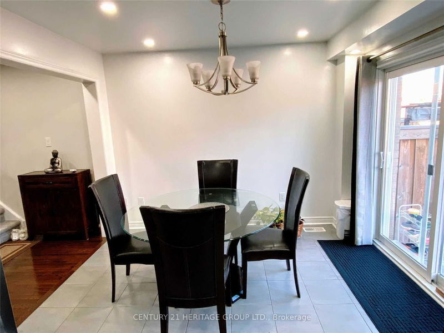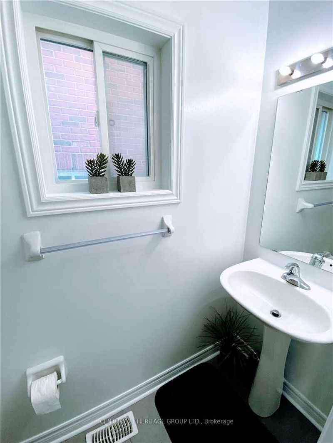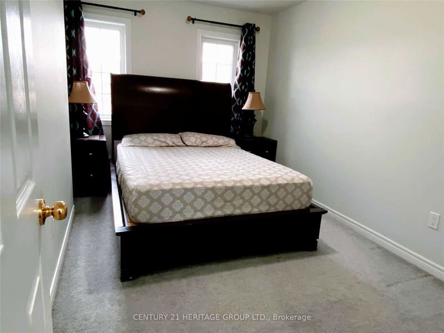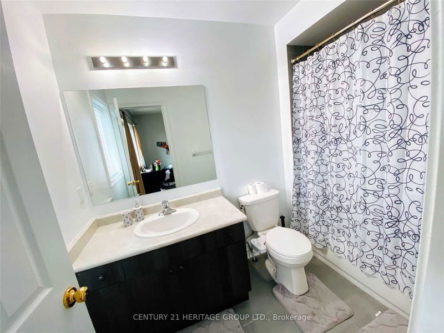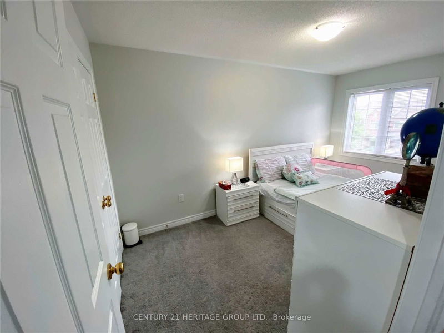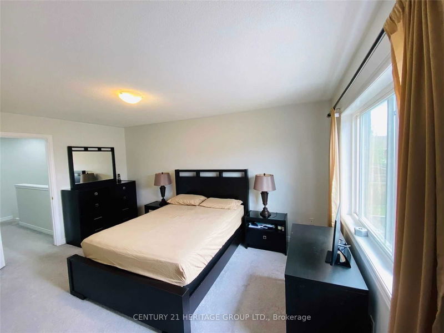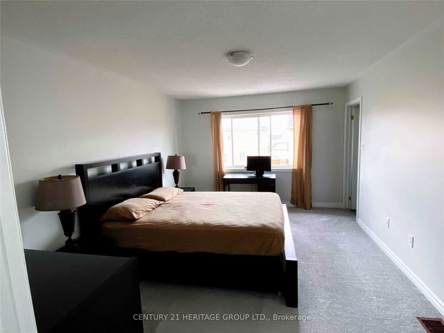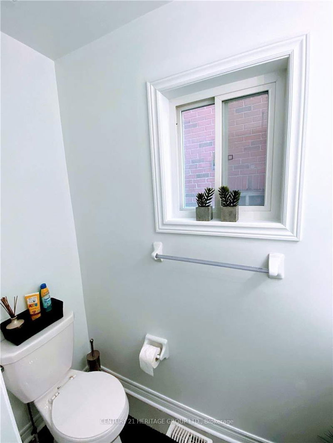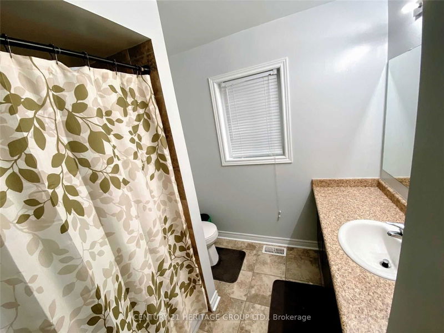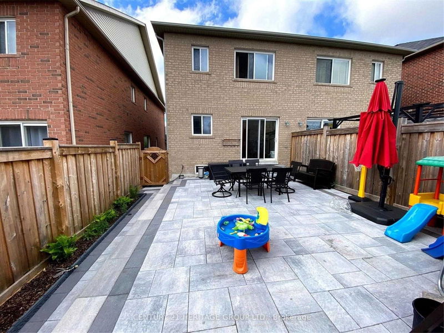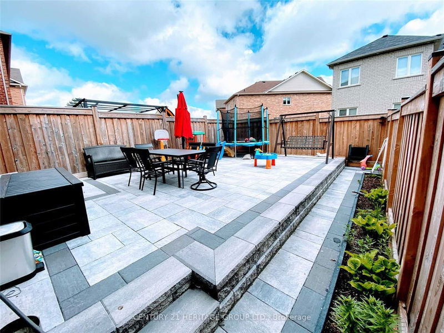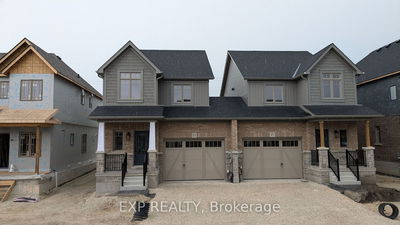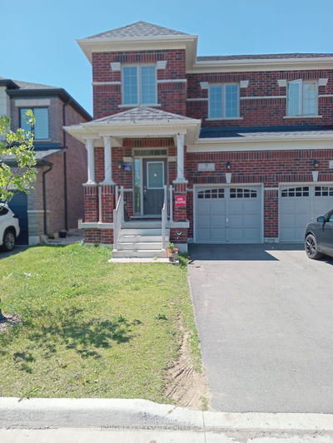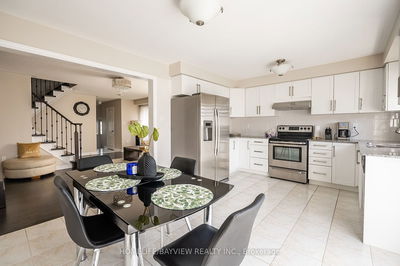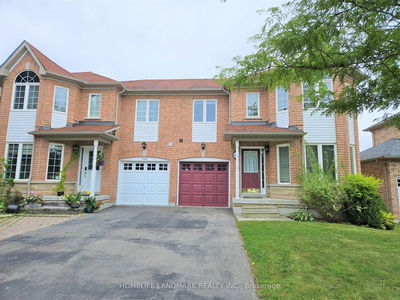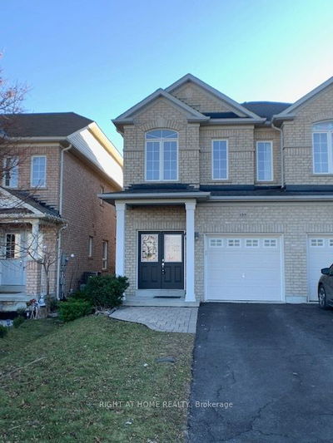Discover your dream home: 3Br Semi-Detached House With Open Concept Layout. Spacious Floor Plan With Hardwood In Family Room. Upgraded Eat-In Kitchen With Granite Counter Tops. Steps To School, Park, Costco, Shopping Mall. Large Master Br With W/I Closet. Parking Space for 3 Cars. Fully Interlocked Backyard.
详情
- 上市时间: Wednesday, September 04, 2024
- 城市: East Gwillimbury
- 社区: Rural East Gwillimbury
- 交叉路口: Harvest Hills & Woodspring
- 详细地址: 115 Harvest Hills Boulevard, East Gwillimbury, L9N 0B4, Ontario, Canada
- 家庭房: Hardwood Floor, Pot Lights, Access To Garage
- 厨房: Ceramic Floor, Breakfast Area, Granite Counter
- 挂盘公司: Century 21 Heritage Group Ltd. - Disclaimer: The information contained in this listing has not been verified by Century 21 Heritage Group Ltd. and should be verified by the buyer.

