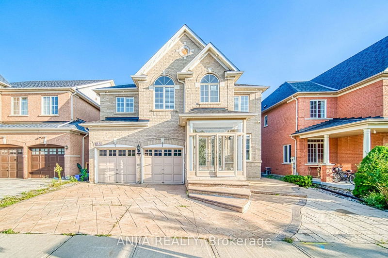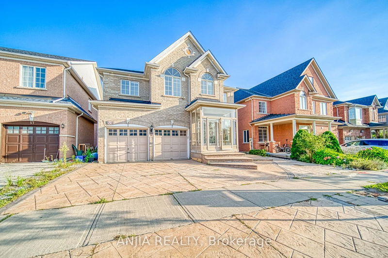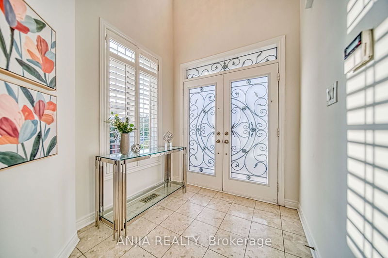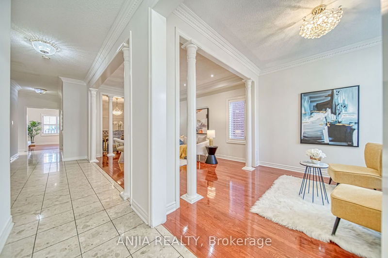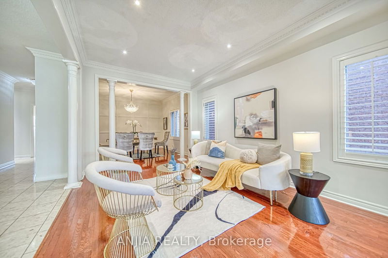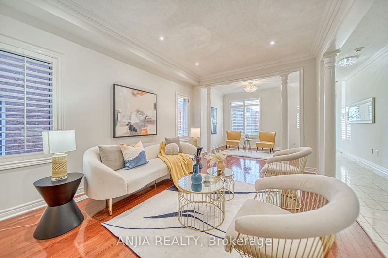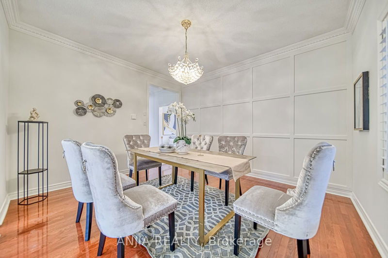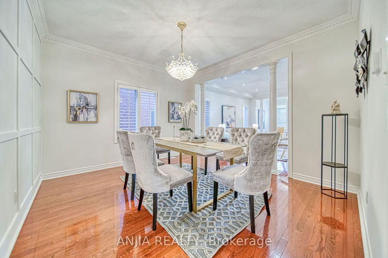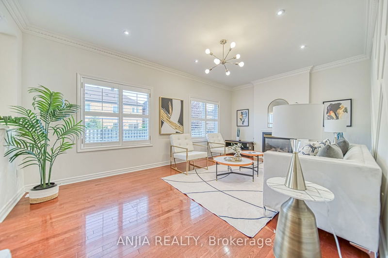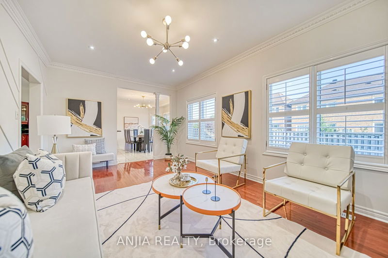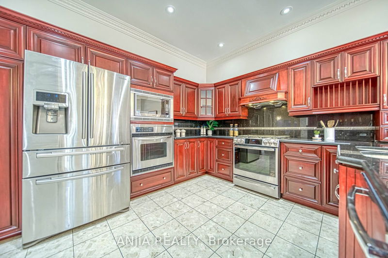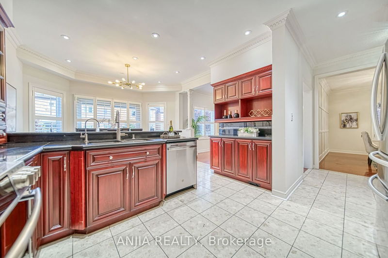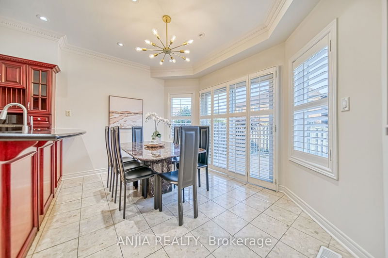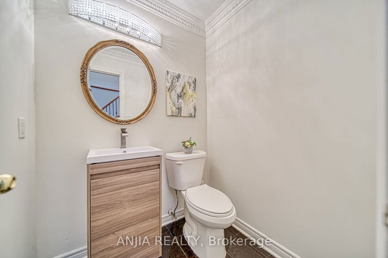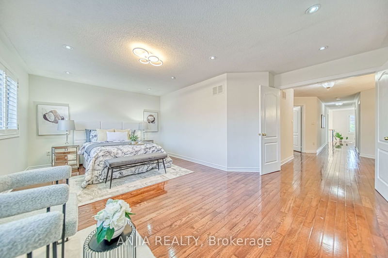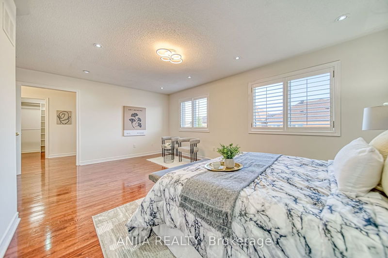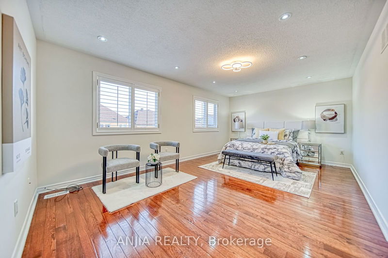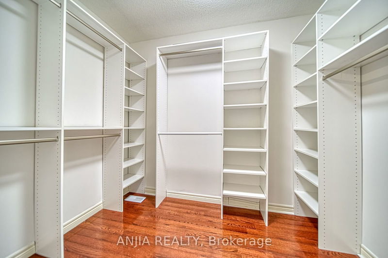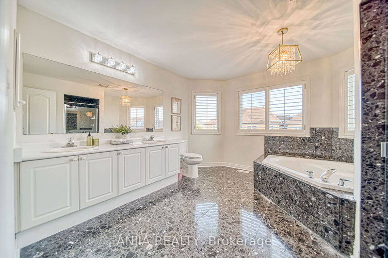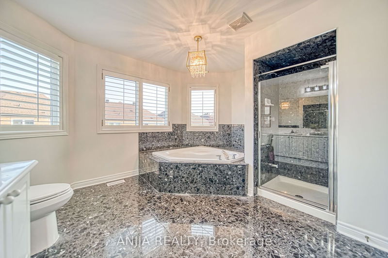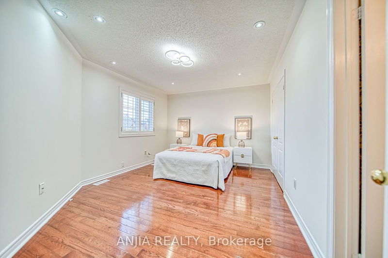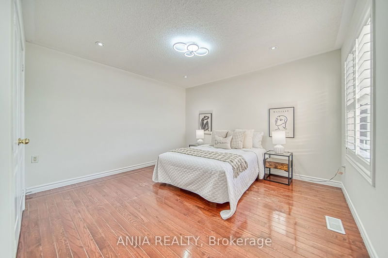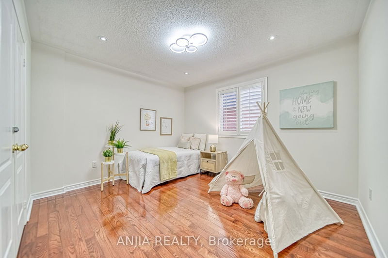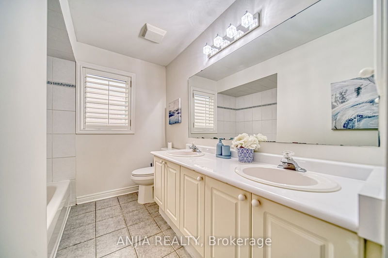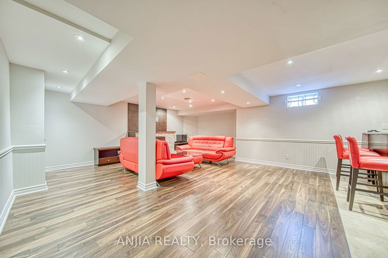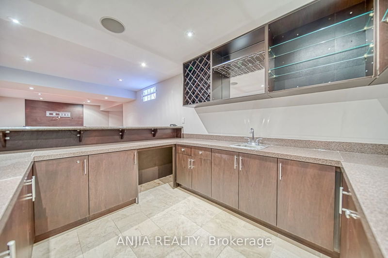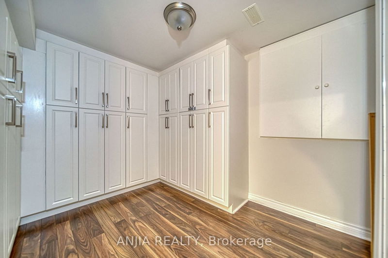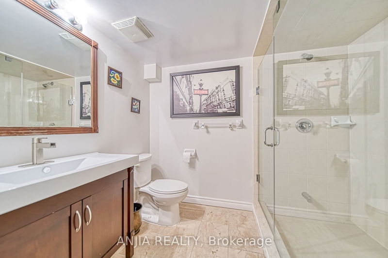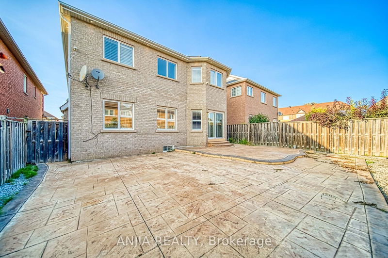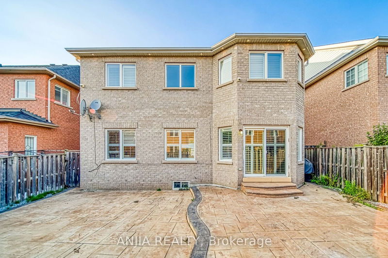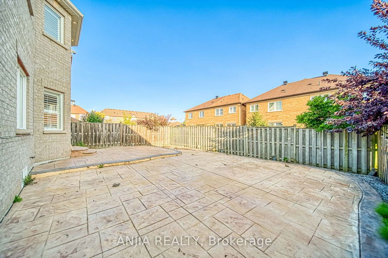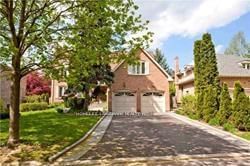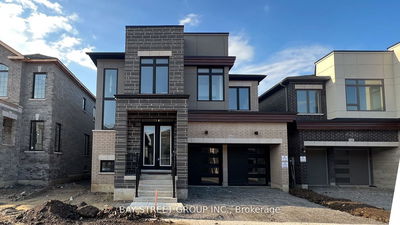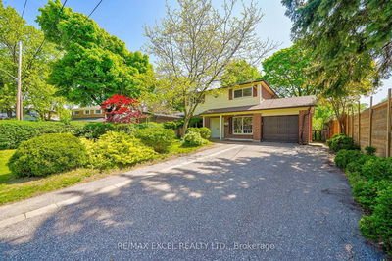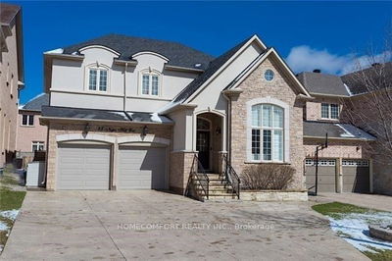Well-Maintained & Indulge in the opulent lifestyle offered by this exquisitely renovated 5-bedroom, 5-bathroom detached residence nestled in the breathtaking Berczy community. Every detail of this home has been carefully tailored to perfection, boasting custom renovations that adorn every corner. Gleaming hardwood floors grace both the main and second levels, while the main floor is adorned with elegant crown molding and recessed lighting. The family room, complete with large windows and a cozy fireplace, overlooks the expansive backyard, providing a serene retreat for the entire family. The fully finished basement is a haven for entertainment, featuring a spacious bar area and all the amenities necessary for a potential in-law suite conversion. Step outside to discover stamped concrete encompassing the entire property, offering a seamless transition between indoor and outdoor living spaces. Ample parking for up to five cars adds to the convenience of this remarkable home. Abundant natural light floods the interior through picturesque windows, accentuating the inviting living areas. Situated in a highly sought-after, rarely available locale, this residence enjoys close proximity to acclaimed schools such as Pierre Elliott Trudeau High School and Castlemore Public School. Experience the epitome of luxury living in this exceptional property. The Convenience Can't Be Beat. This Home Is Perfect For Any Family Looking For Comfort And Style. Don't Miss Out On The Opportunity To Make This House Your Dream Home! A Must See!!!
详情
- 上市时间: Friday, August 30, 2024
- 城市: Markham
- 社区: Berczy
- 交叉路口: Kennedy Rd / 16th Ave
- 客厅: Hardwood Floor, Pot Lights, Moulded Ceiling
- 家庭房: Hardwood Floor, Fireplace, Moulded Ceiling
- 厨房: Marble Floor, Pot Lights, Moulded Ceiling
- 挂盘公司: Anjia Realty - Disclaimer: The information contained in this listing has not been verified by Anjia Realty and should be verified by the buyer.

