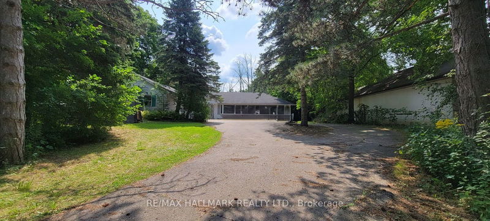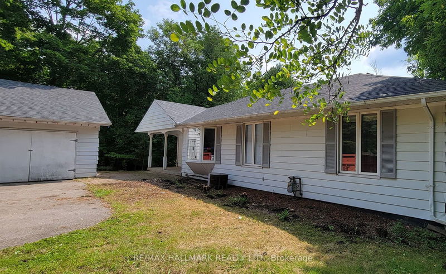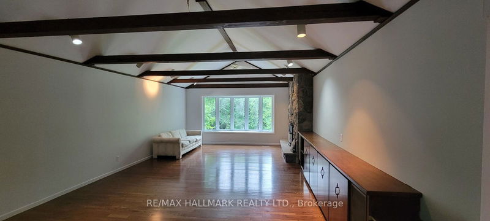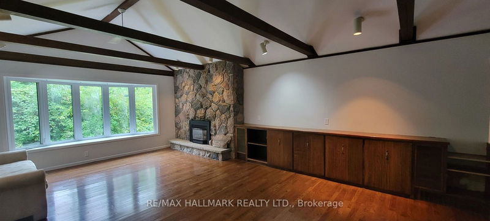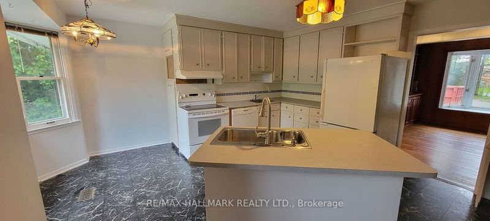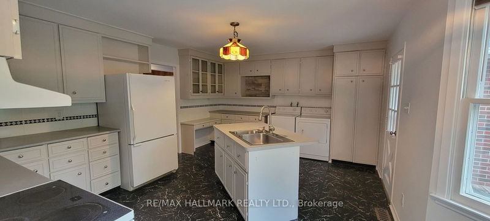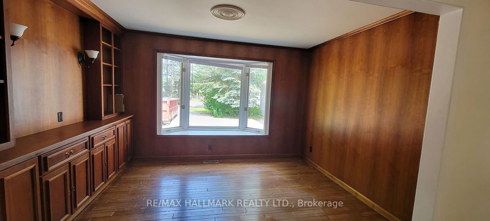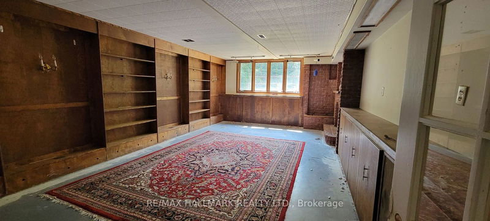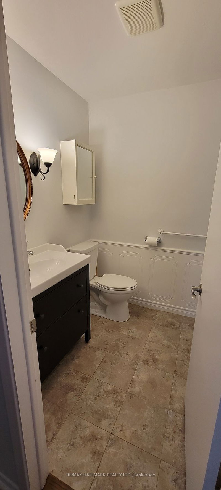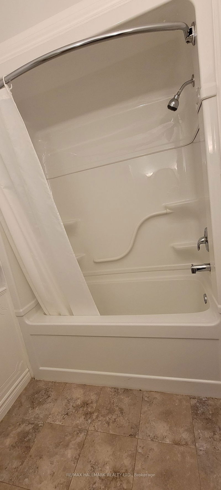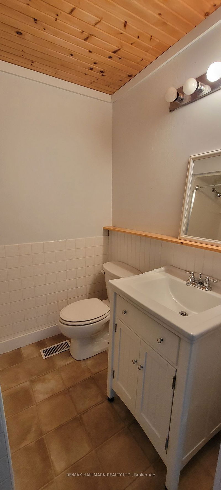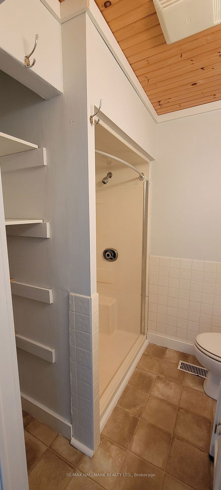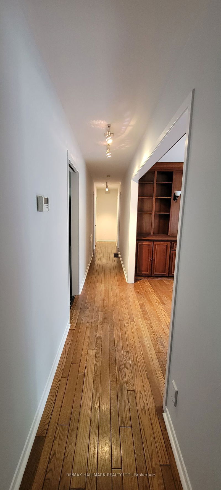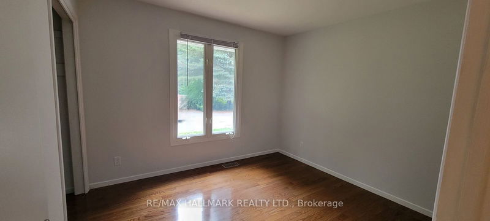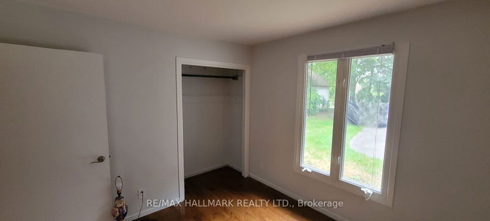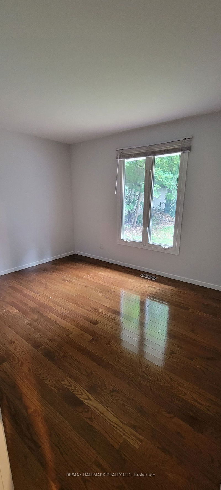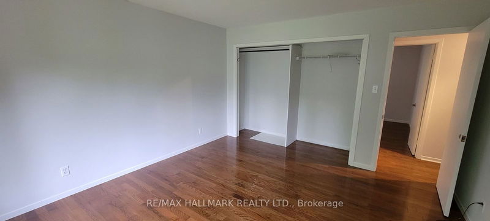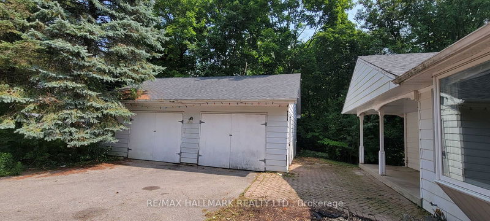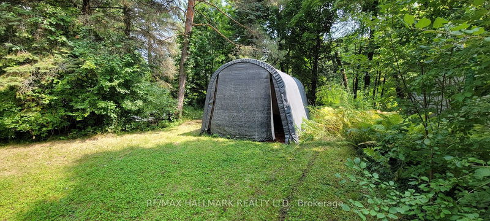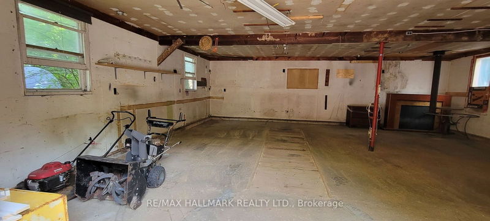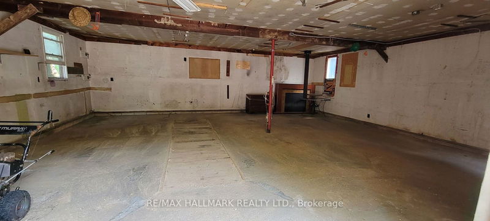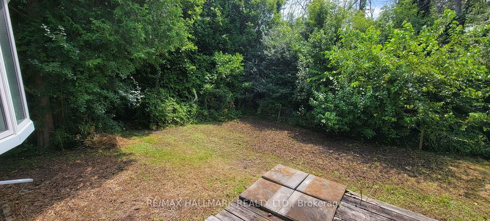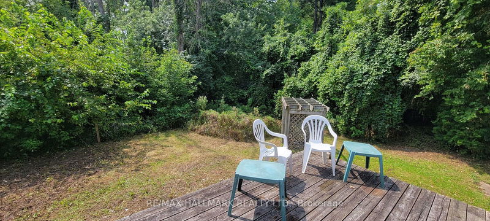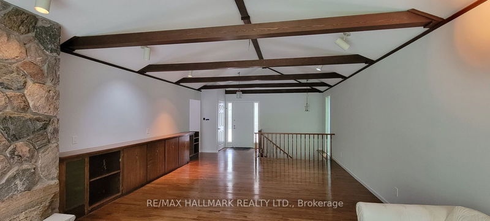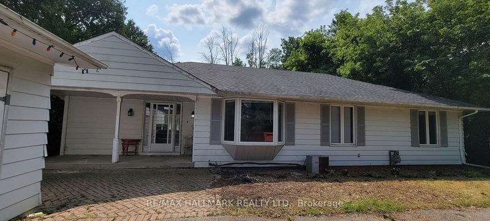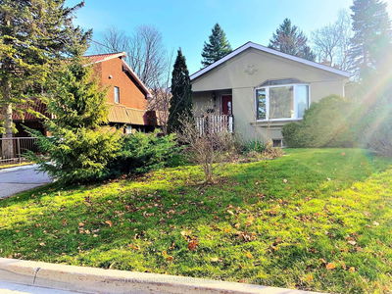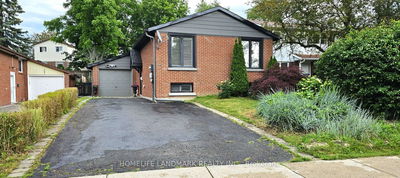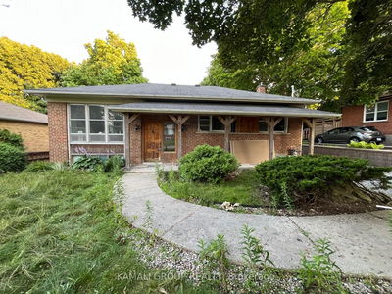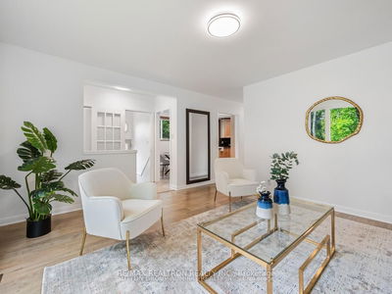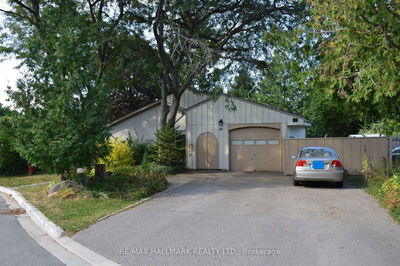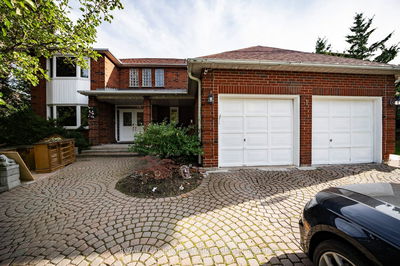This bungalow has it all and is just waiting for you! The interior boasts 3 large bedrooms, 2 full bathrooms (including a 3-piece Primary Ensuite), well-sized Family Room with custom built-ins, a bonus rec-room in the basement, cold room and storage under the stairs, and an incredibly-sized Living Room/Dining Room combo with a stone surrounded, electric fireplace, cathedral ceilings and architectural beams. The large eat-in kitchen is equipped with 2 separate sinks, an island, and brand-new, never used appliances including full-size washer and dryer. Here you can walk-out to the large deck which is picture-perfect for dining outside on those incredible evenings, or just relaxing and listening to the wind between the trees in utmost privacy. The basement has the water tank, furnace, workbench, and a convenient walk-up to the backyard. Roomy front porch looks towards the massive 29 x 26 detached garage just waiting for your workshop, hobby shop, or storage. You will also find another 20 x 10 detached storage unit perfect for the outdoor toys, kids bikes, or summer fun items to hold for the winter. The long, private driveway is convenient for all types of residential vehicles with ample space for the entire family to park each individual car/truck, and the circular detail is great for getting in and out. The entire property is close to an acre, well-treed, and serene. Professionally painted and professionally cleaned, 601 Wellington is ready for you to move in.
详情
- 上市时间: Thursday, August 29, 2024
- 城市: Aurora
- 社区: Aurora Highlands
- 交叉路口: Wellington and Bathurst
- 客厅: Main
- 家庭房: Main
- 厨房: Main
- 挂盘公司: Re/Max Hallmark Realty Ltd. - Disclaimer: The information contained in this listing has not been verified by Re/Max Hallmark Realty Ltd. and should be verified by the buyer.

