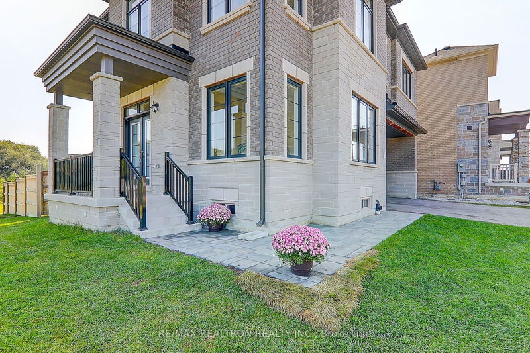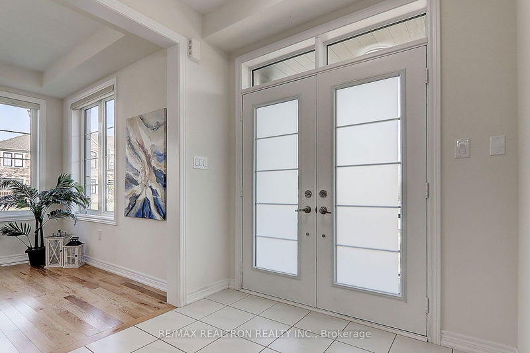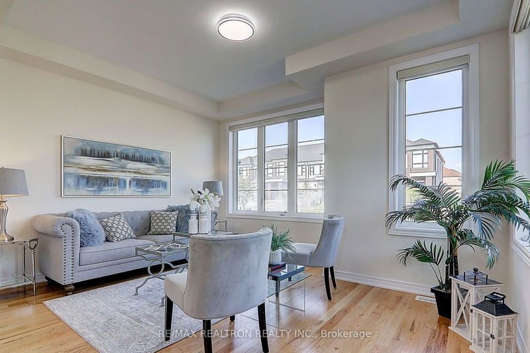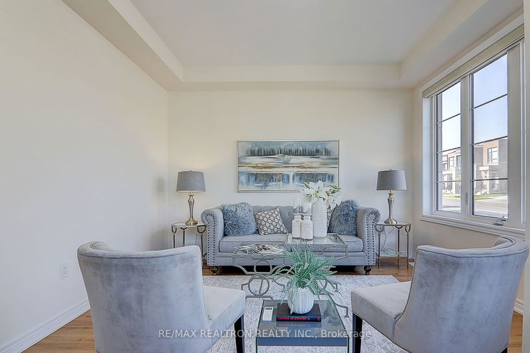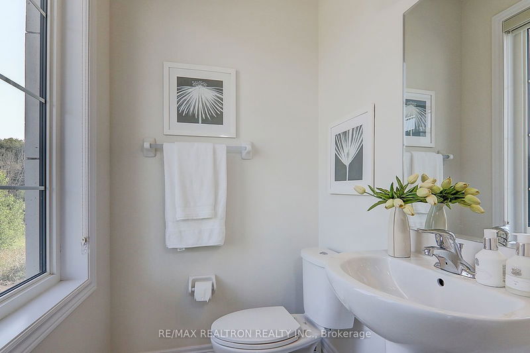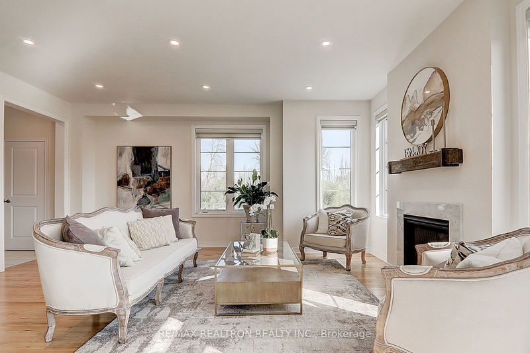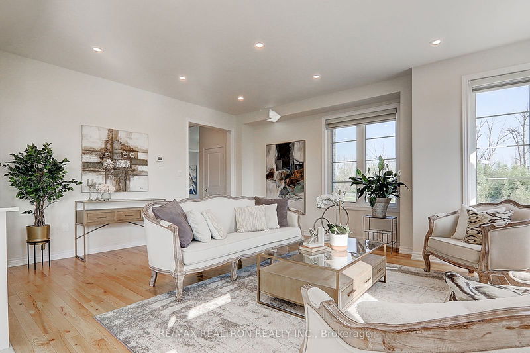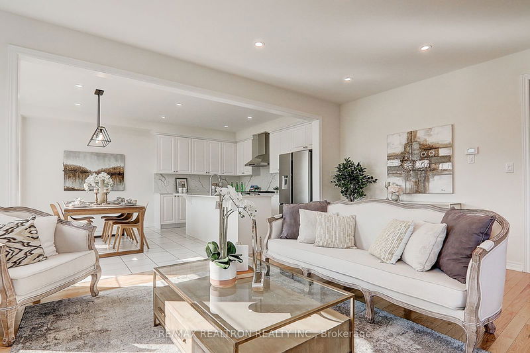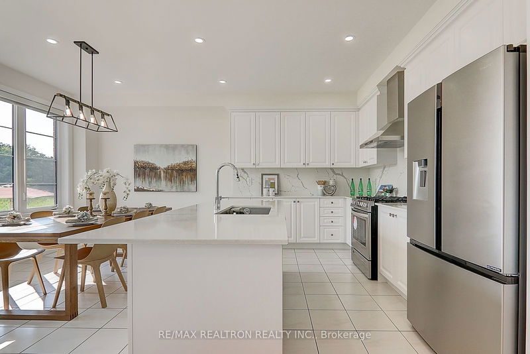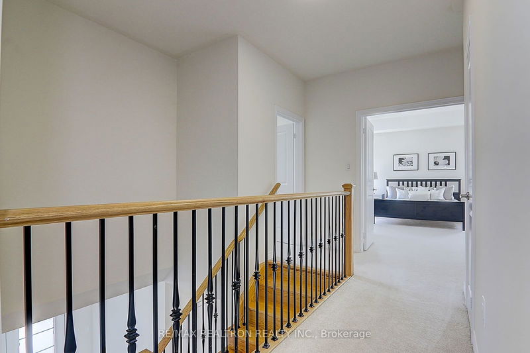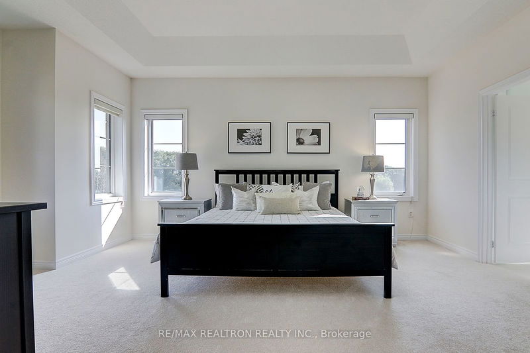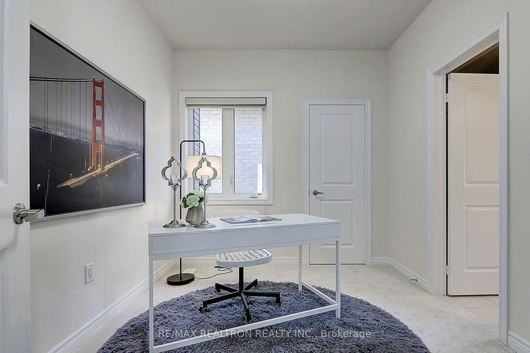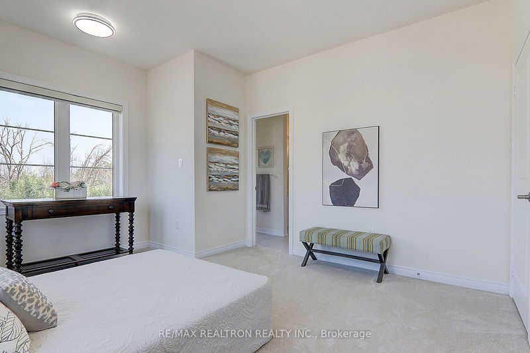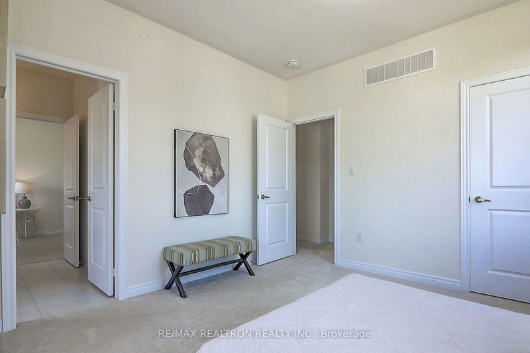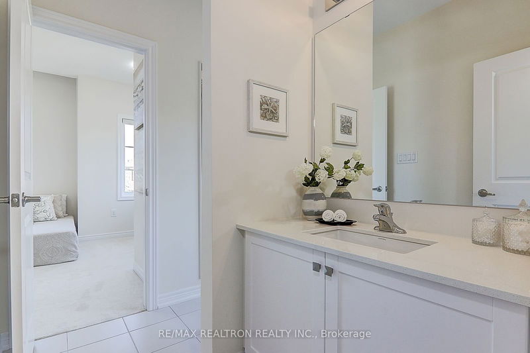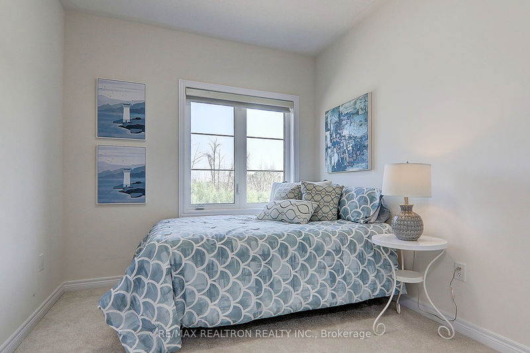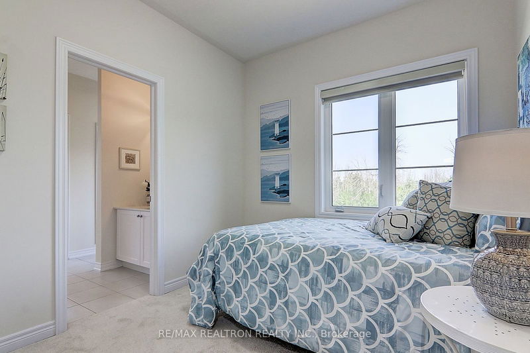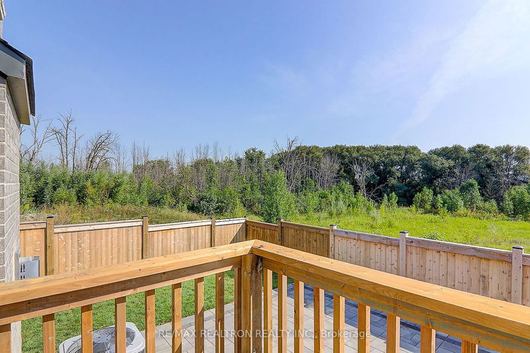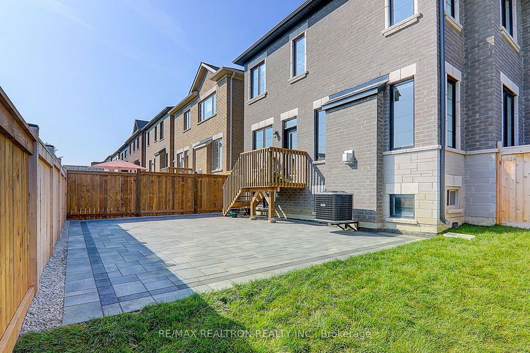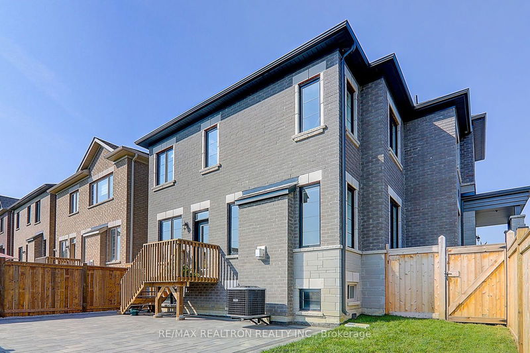Premium Lot Back On Green Nestled in Prestigious Richmond Hill Neighborhood. Less than Three Years New, 5 Large Bedroom with Ensuites Or Semi Ensuites. Boasts 9 Feet High Ceiling On Both Main and 2nd Floor, Especially 10 Feet Ceiling in Primary Bedroom. Open Concept Kitchen & Great Room With Fireplace, Separate Living Room On Main. Upgraded Quartz countertops in All Bathrooms, Frameless Glass Showing in Master Ensuite, Gas Stove, Quartz Backsplash, Pot Lights Throughout on Main Floor, Electronic Zebra Blinds On Main Floor with Control. Laundry Room On 2nd Floor With Windows. Bright Sun-Kissing Basement. Professional Landscape and Interlock! Minutes From Hwy 404, Community Centre, School, Library, Costco, Home Depot, Shops, Restaurants, and Many Other Amenities. A Must See and Buy!!!
详情
- 上市时间: Tuesday, August 27, 2024
- 3D看房: View Virtual Tour for 175 Bawden Drive
- 城市: Richmond Hill
- 社区: Rural Richmond Hill
- 详细地址: 175 Bawden Drive, Richmond Hill, L4S 1N5, Ontario, Canada
- 客厅: Hardwood Floor, Window
- 厨房: Ceramic Floor, Granite Counter, Centre Island
- 挂盘公司: Re/Max Realtron Realty Inc. - Disclaimer: The information contained in this listing has not been verified by Re/Max Realtron Realty Inc. and should be verified by the buyer.


