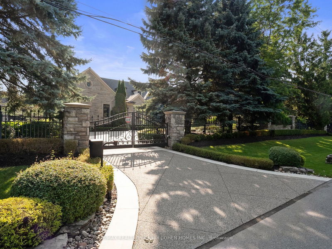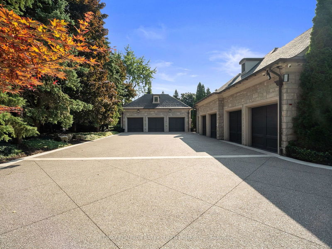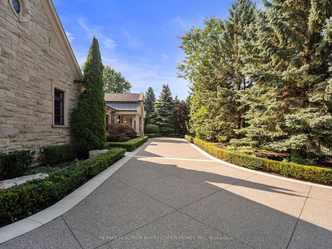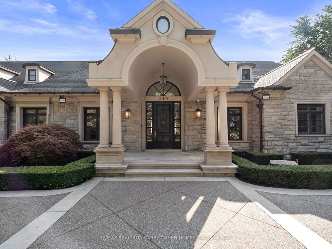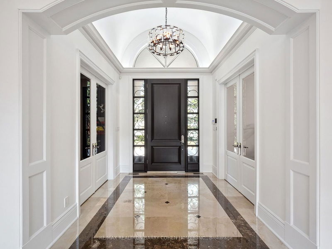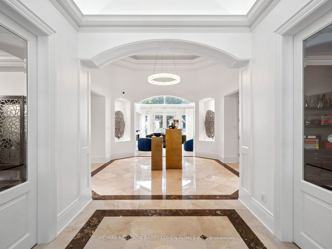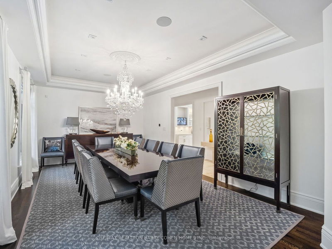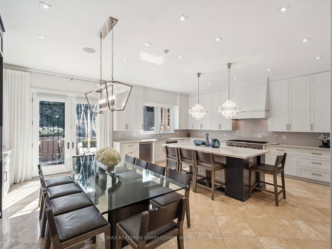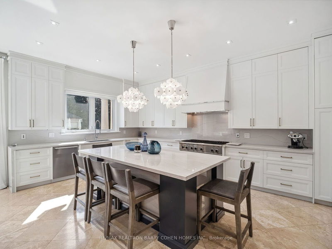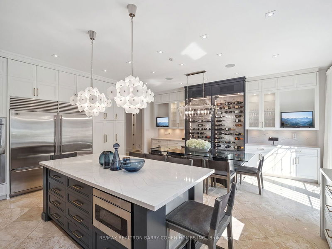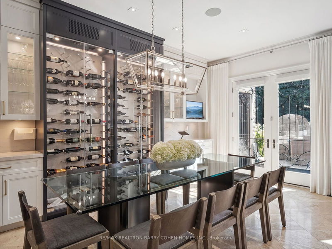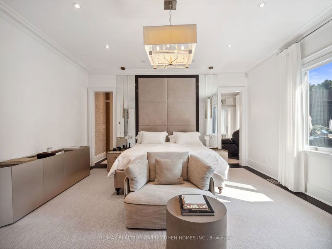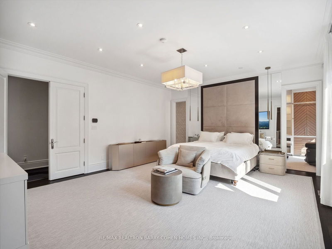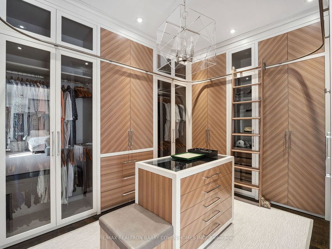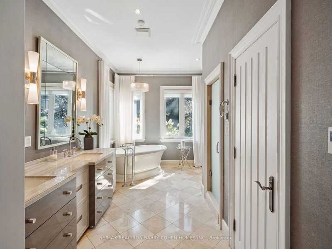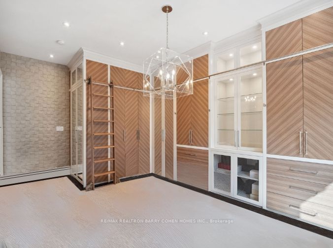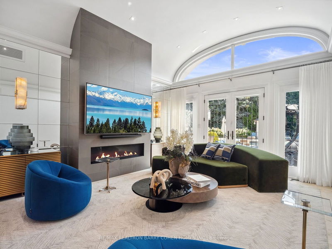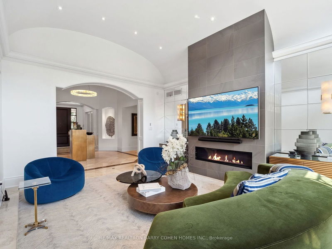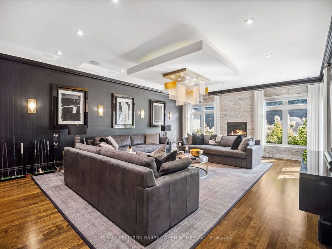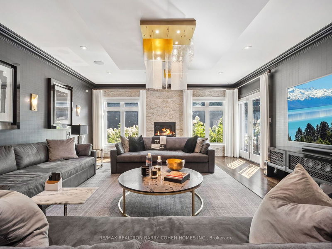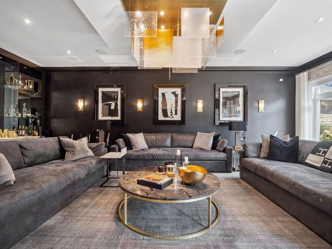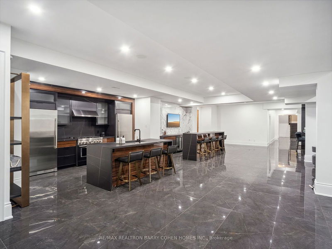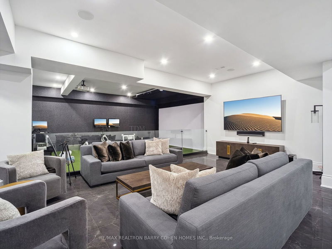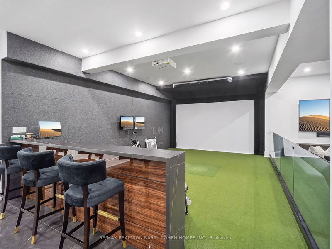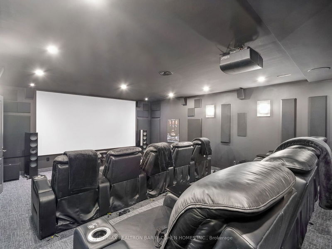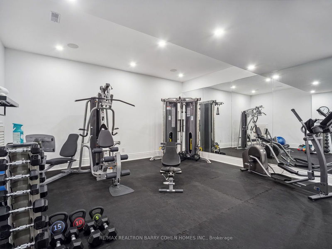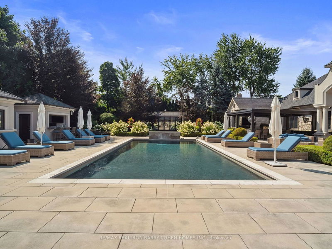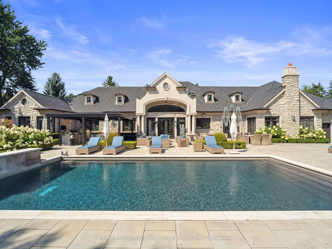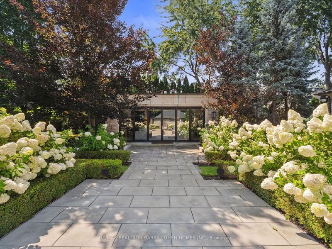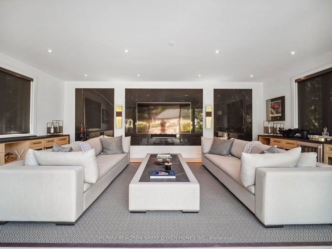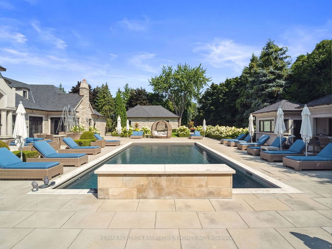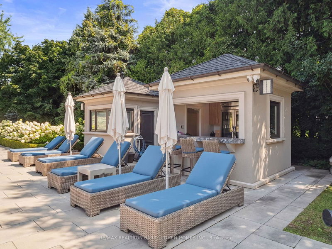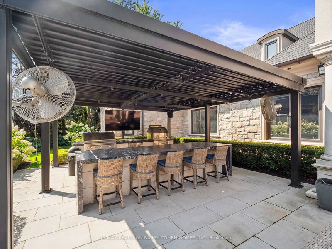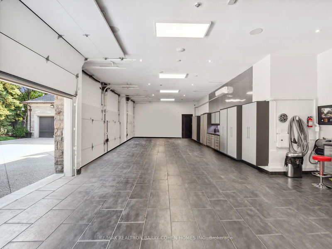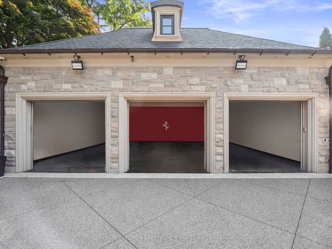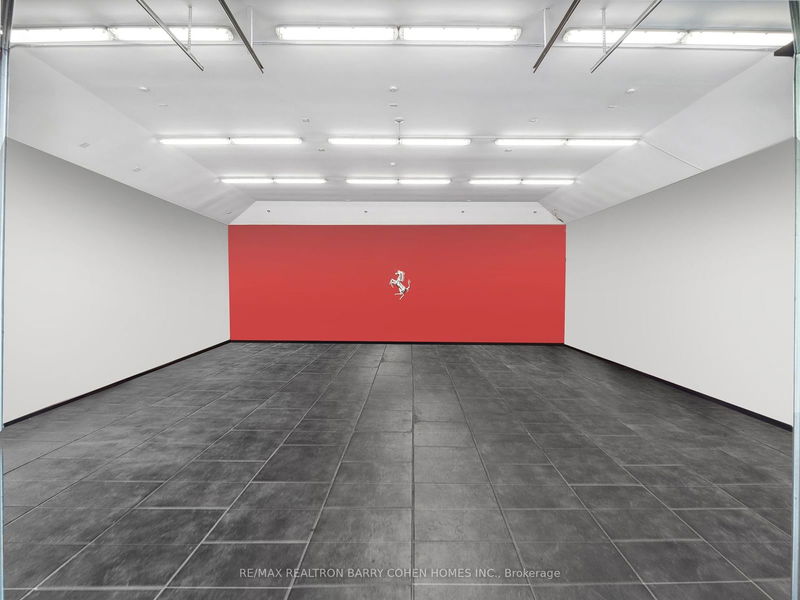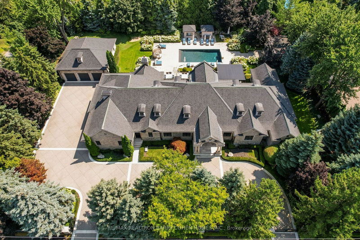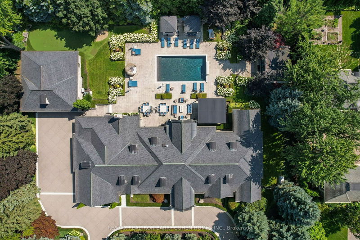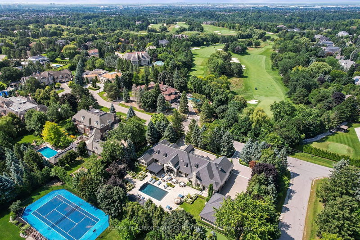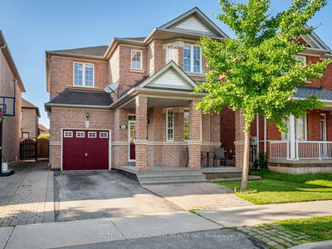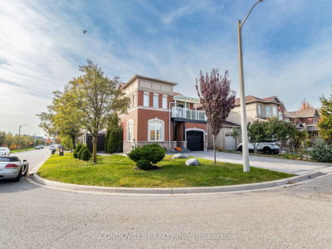Welcome To The Exclusive Pinewood Estates. This Trophy Residence Exemplifies Luxury Of The Highest Distinction. Sited In A Secluded Enclave Of The Revered & Prestigious Pine Valley Crescent. Commanding Palatial Exterior, Fully-Heated Circular Drive & Car Park, Automatic Gates, Vast Forested Property W/ Immaculate Landscaping. Main 5-Car Garage, Secondary Garage W/ 6 Bays & 2 Lifts. Breathtaking Resort-Caliber Backyard W/ Oversized Pool, Putting Green, Cabana Bar, Fully-Serviced Pool House, Covered Outdoor Kitchen, Sound System & Outdoor Fire Pit. Exquisitely Executed Principal Rooms, Impressive Double-Height Rotunda W/ Custom Moulding & Recessed Alcoves To Showcase Art Collections. Refined Living Room W/ Linear Fireplace & French Door Walk-Out To Yard. Sophisticated Family Room W/ Custom Drop Ceiling, Fireplace, Sound System, Built-In Bar W/ Marble Waterfall Countertop & Cigar Cabinet. Dining Room W/ Opulent Chandelier. Expansive Gourmet Kitchen W/ High-End Appliances, Breakfast Area, Glass Wine Cellars & Walk-Out To Pool. Elegant Primary Suite W/ Two Lavish Walk-In Closets & 5-Piece Ensuite W/ Heated Floors, Steam Shower, & Porcelain Tub. Second Bedroom W/ Walk-In Wardrobe & Ensuite, Third Bedroom W/ Ensuite. Lower Level Presents An Impeccably Planned Entertainment Space, Complete W/ Fitness Room, Authentic Cinema, Walk-In Wine Cellar, Top-Tier Golf Simulator, Fully-Appointed Kitchen, Wet Bar, Grand Living & Dining Area. Superbly Positioned Near Canadas Best Golf Course, Conservation Areas, Excellent Schools & Major Highways.
详情
- 上市时间: Monday, August 26, 2024
- 城市: Vaughan
- 社区: East Woodbridge
- 交叉路口: Langstaff Rd/Weston Rd
- 详细地址: 284 Pine Valley Crescent, Vaughan, L4L 2W6, Ontario, Canada
- 客厅: W/O To Yard, Gas Fireplace, Mirrored Walls
- 厨房: Breakfast Area, W/O To Yard, Centre Island
- 家庭房: B/I Bar, Gas Fireplace, W/O To Yard
- 厨房: Stainless Steel Appl, Centre Island, Pantry
- 挂盘公司: Re/Max Realtron Barry Cohen Homes Inc. - Disclaimer: The information contained in this listing has not been verified by Re/Max Realtron Barry Cohen Homes Inc. and should be verified by the buyer.

