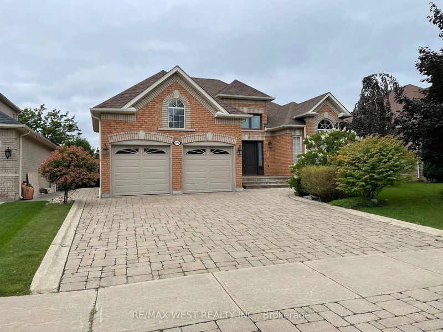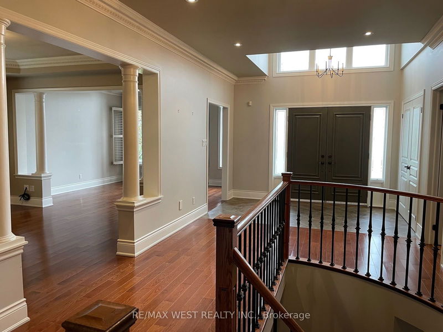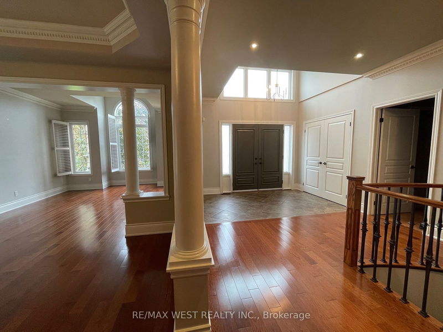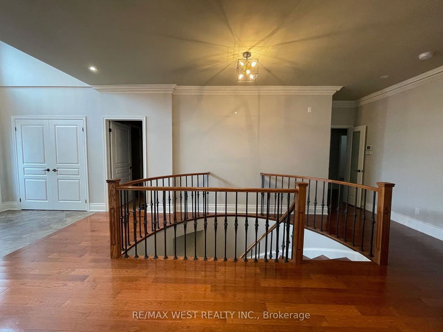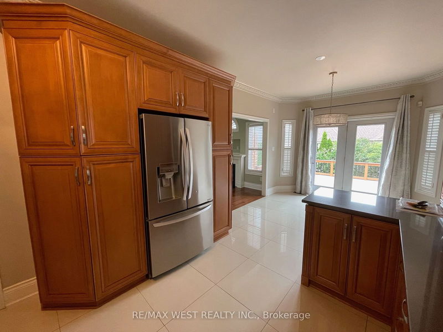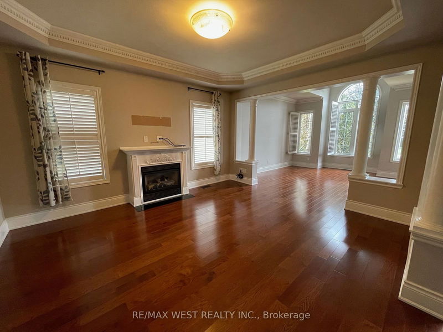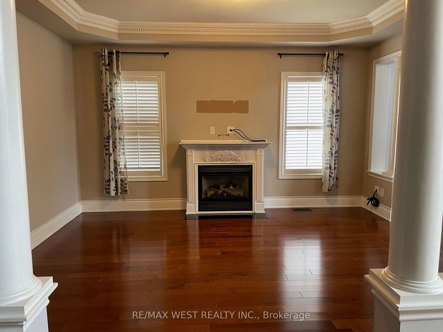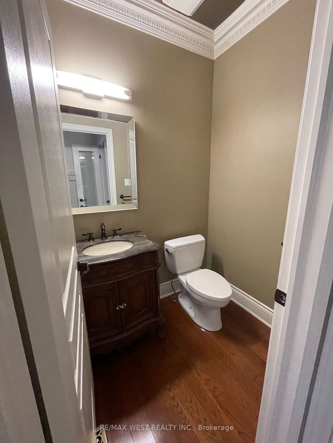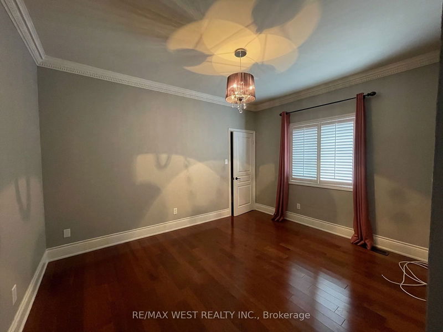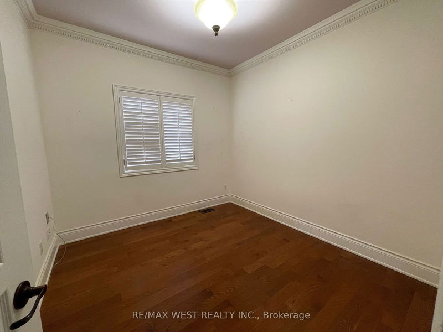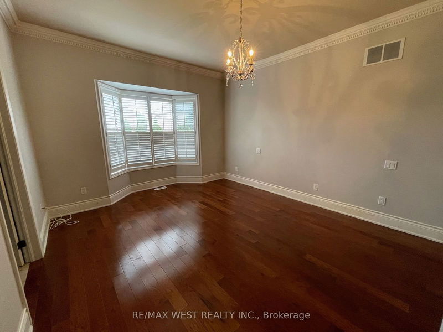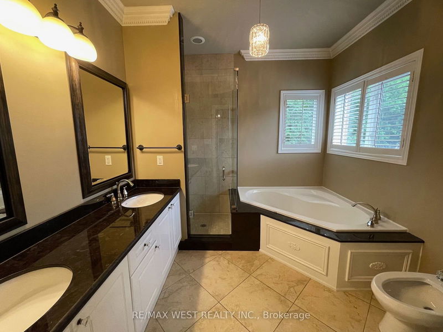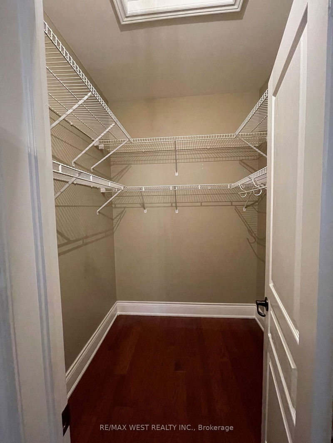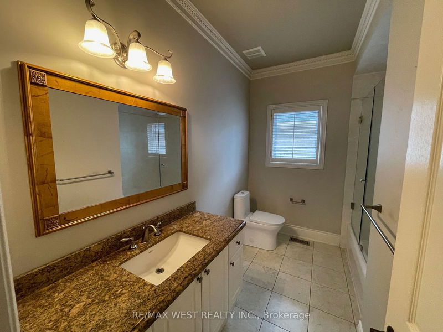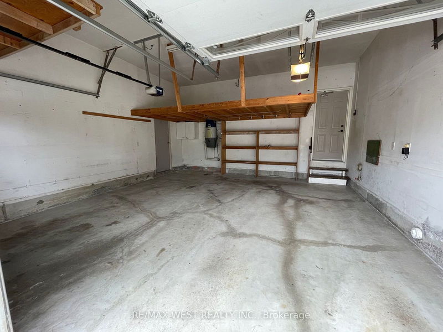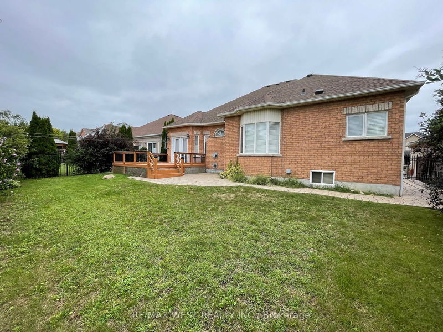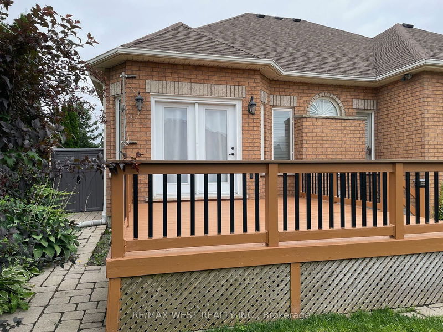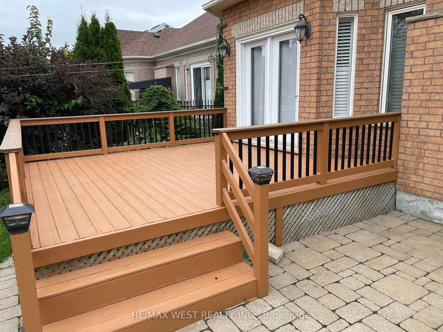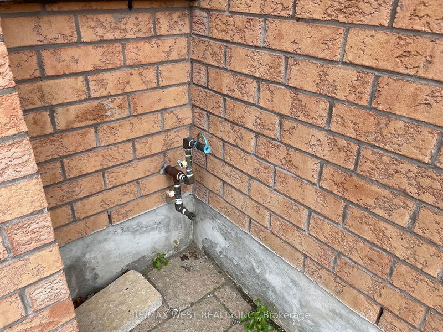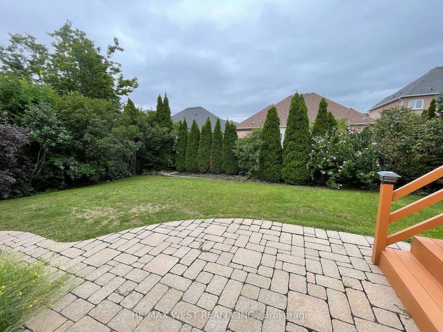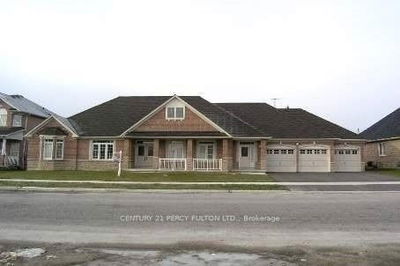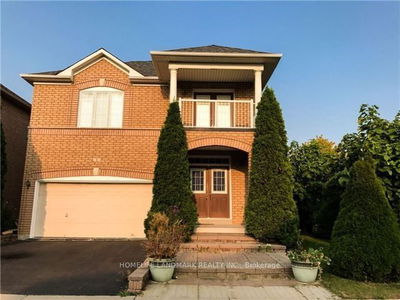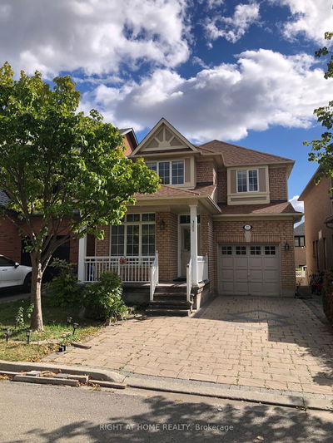Here are all the reasons you will love this home: High End Features & Finishes Top To Bottom. Attractive Curb Appeal With Interlocked Driveway & Custom Double Doors Invite You To A Grand Cathedral Ceiling Foyer. Gorgeous Hardwood Floors With Complimenting Wrought Iron Pickets, Crown Mouldings & California Shutters Throughout. Vaulted Ceiling Dining Room. Formal Living Room With Gas Fireplace & Coffered Ceiling. Gorgeous Gourmet Chef Inspired Kitchen with Quartz Counters, Custom Backsplash, Stainless Steel Appliances, Double Sink, Built-In Soap Dispenser, Pantry, Valance Lighting, Bay Windows & Walk-Out To Deck. 2 Gas Fireplaces On Main floor. Amazing Primary Bedroom With Walk-In Closet & 6 piece Ensuite With Double Vanity, Glass Shower, Soaker Tub & Bidet. Professionally Finished Basement With Open Concept Recreation Room, Gas Fireplace, Family-Size Kitchen and Stainless Steel Appliances. 2 Bonus Bedrooms & A 3 Piece Bath With Glass Shower. Private Fenced Backyard With Deck.
详情
- 上市时间: Saturday, August 24, 2024
- 城市: Vaughan
- 社区: East Woodbridge
- 交叉路口: Rutherford Road and Weston
- 详细地址: 197 Siderno Crescent, Vaughan, L4L 9M5, Ontario, Canada
- 客厅: Coffered Ceiling, Heated Floor, Gas Fireplace
- 家庭房: Hardwood Floor, Pot Lights, Gas Fireplace
- 厨房: Quartz Counter, Stainless Steel Appl
- 厨房: Bsmt
- 挂盘公司: Re/Max West Realty Inc. - Disclaimer: The information contained in this listing has not been verified by Re/Max West Realty Inc. and should be verified by the buyer.

