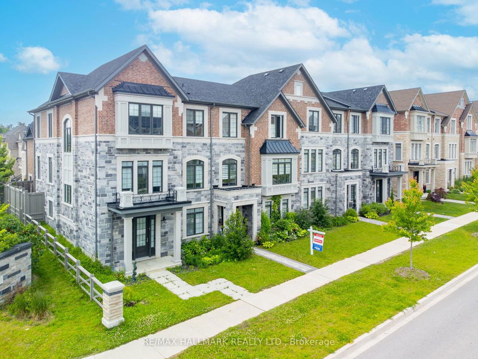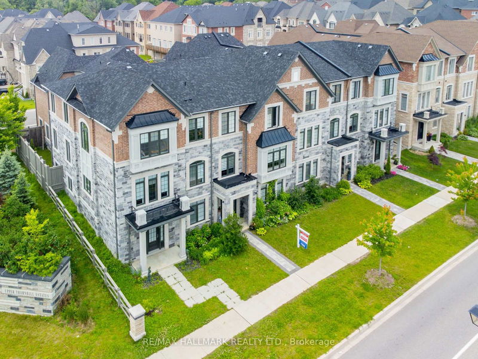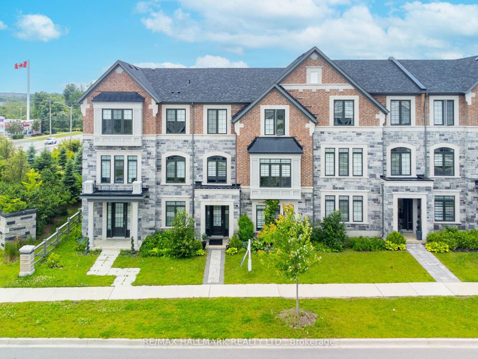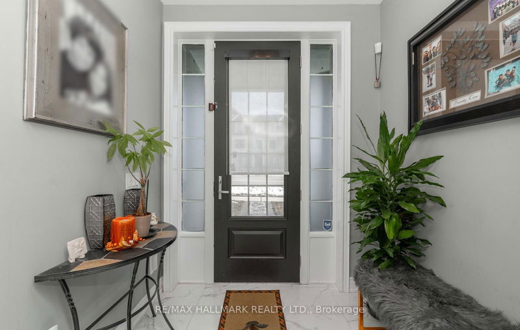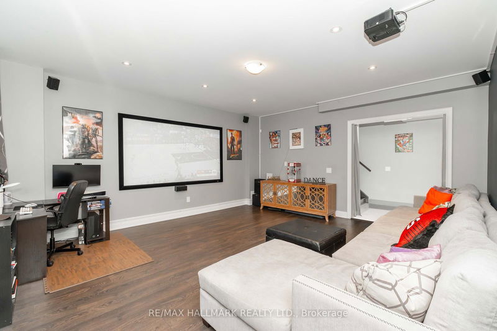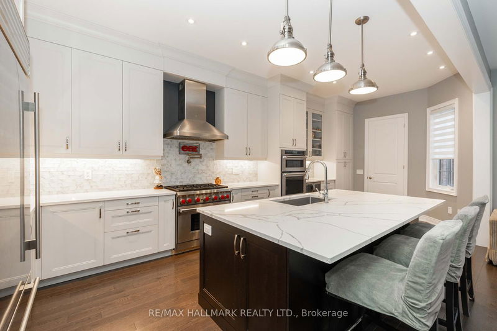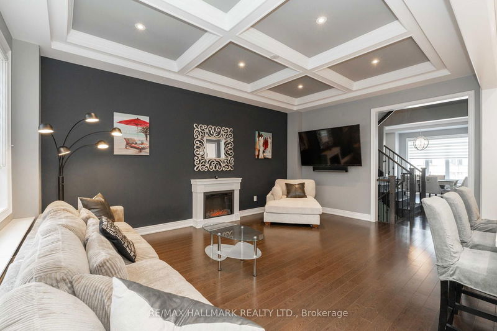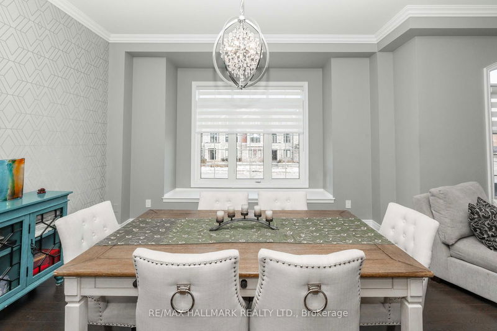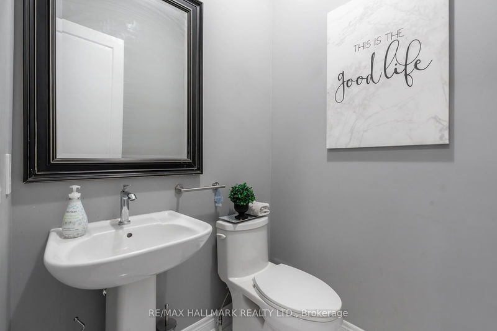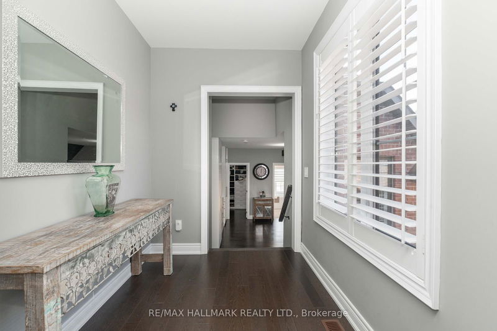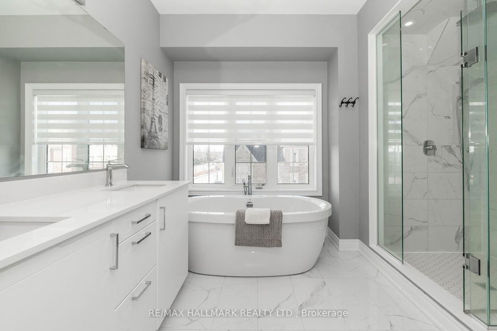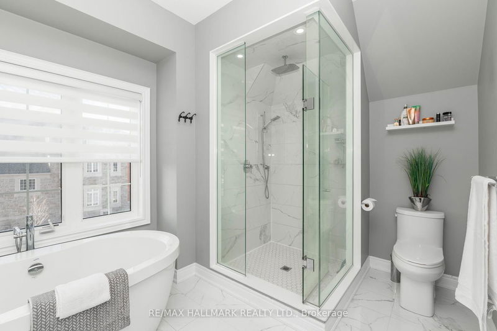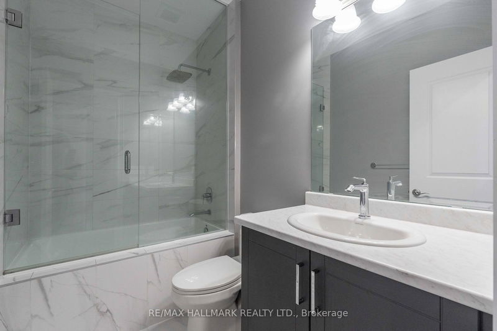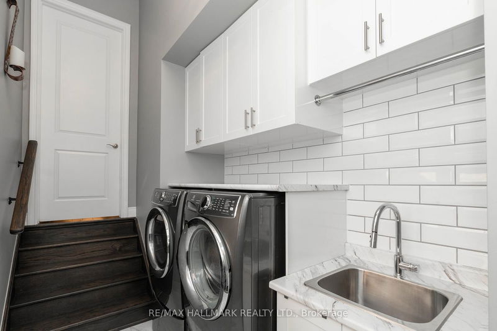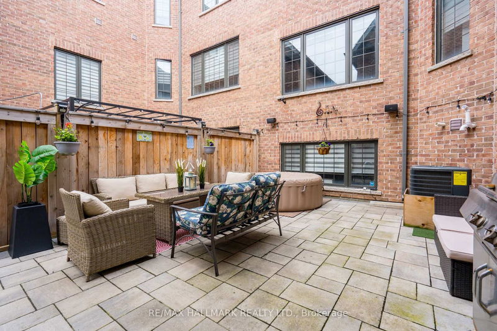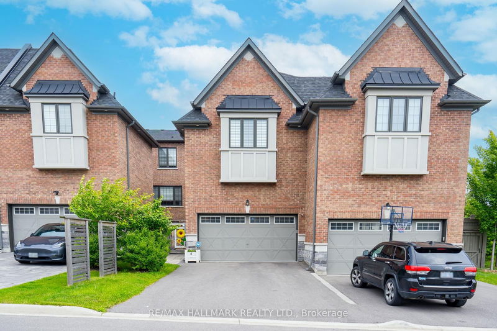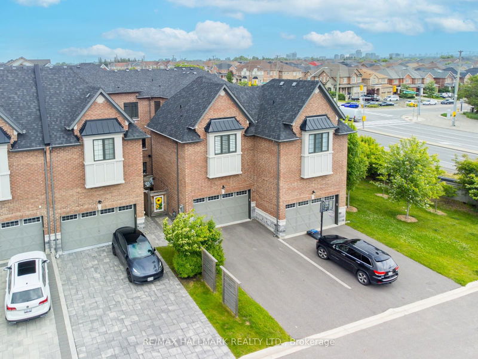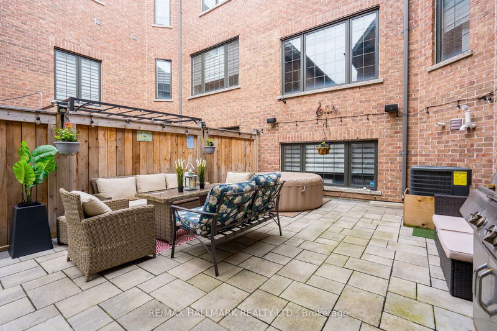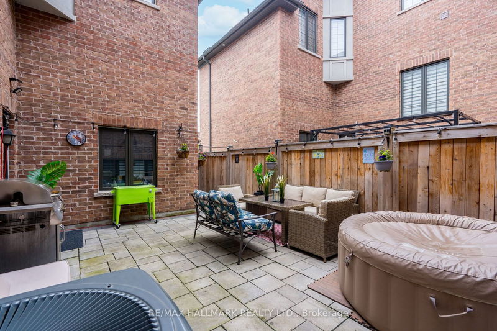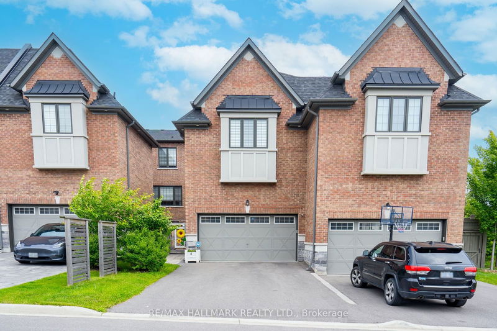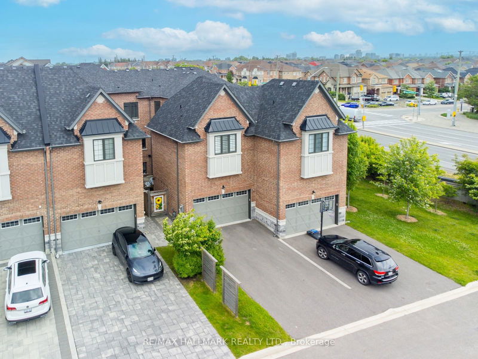Stunning light filled 3758sqft 5bed/5bath executive freehold TH nestled amongst multi-million dollar homes in the prestigious Upper West Side community, great for multi-generational living, with 10' ceiling on the main floor & 9 foot ceilings on lower & upper levels - private double car garage/no sidewalk (6 car pkg) pot lights thru out - window coverings - custom closets - master retreat. Gourmet kitchen with high-end appliances with extended uppers and massive island with upgraded quartz counters & backsplash. Enjoy movie nights with a projector screen, or gatherings in a private stone courtyard. This residence ensures practical proximity to essential amenities (Mackenzie Health Hospital/GO train station), is a haven within renowned school districts, a walk to the upcoming community centre and abundant nature trails.
详情
- 上市时间: Thursday, August 22, 2024
- 3D看房: View Virtual Tour for 4 Via Romano Boulevard
- 城市: Vaughan
- 社区: Patterson
- 交叉路口: Via Romano/Major Mack
- 详细地址: 4 Via Romano Boulevard, Vaughan, L6A 4Y9, Ontario, Canada
- 厨房: Hardwood Floor, Centre Island, B/I Oven
- 家庭房: Hardwood Floor, Open Concept, Pot Lights
- 客厅: Hardwood Floor, Pot Lights, Combined W/Family
- 挂盘公司: Re/Max Hallmark Realty Ltd. - Disclaimer: The information contained in this listing has not been verified by Re/Max Hallmark Realty Ltd. and should be verified by the buyer.

