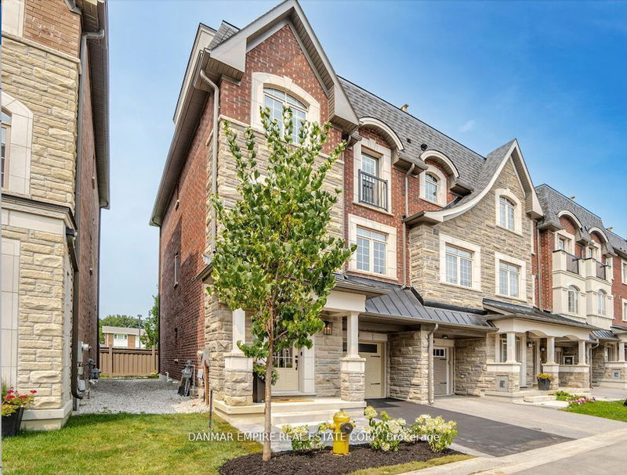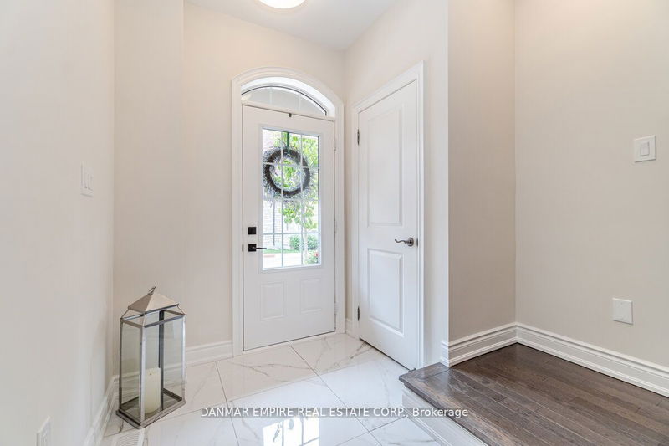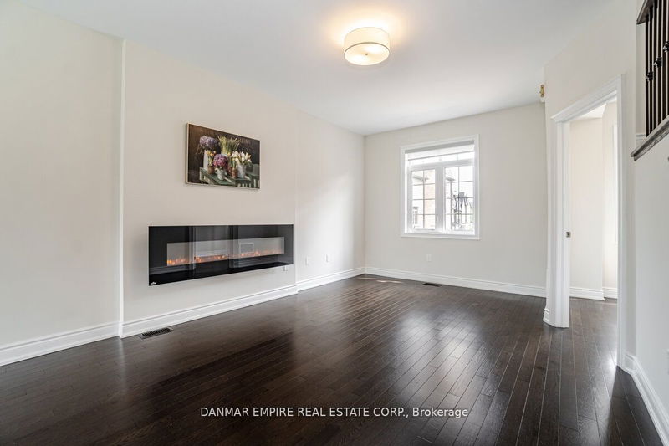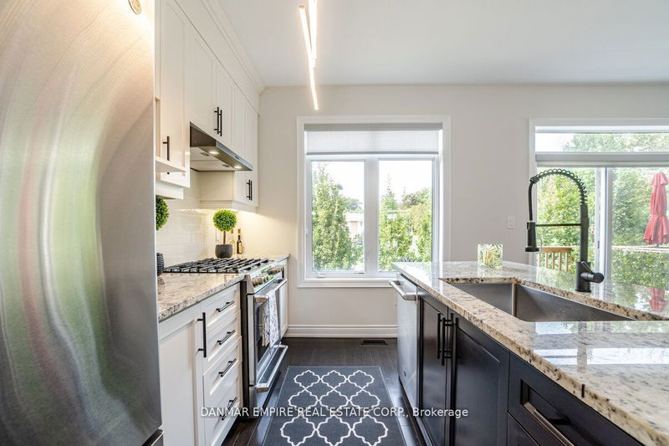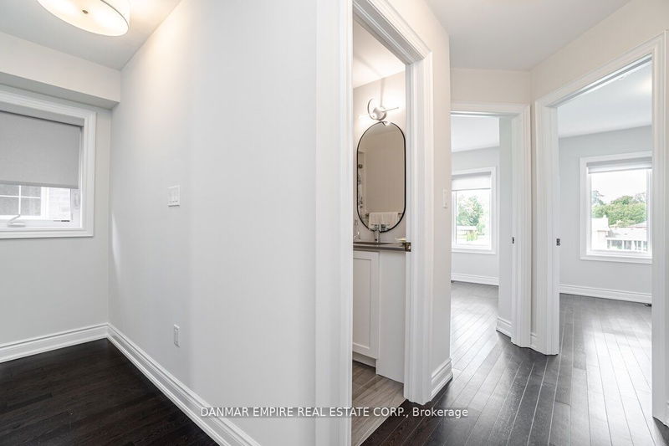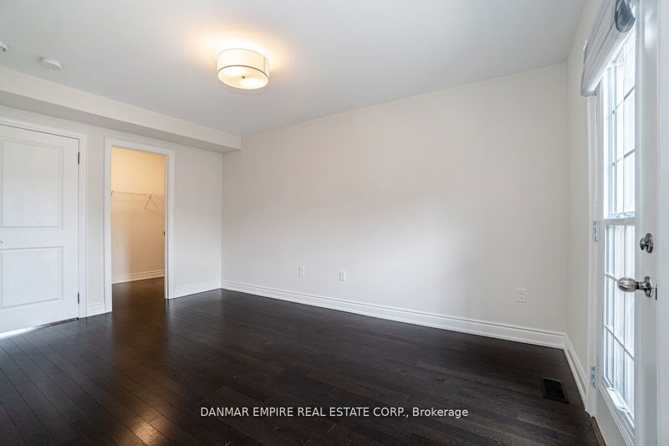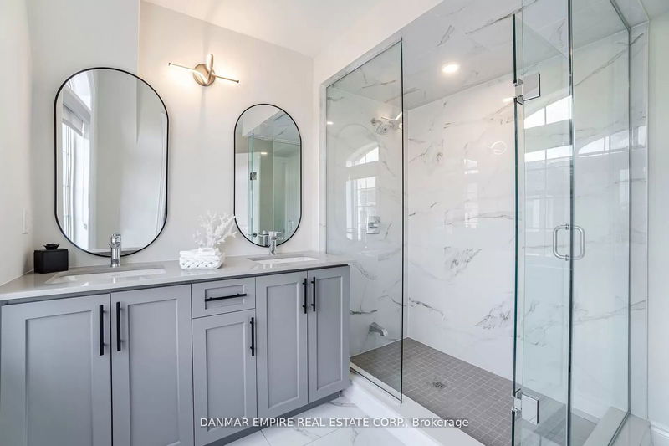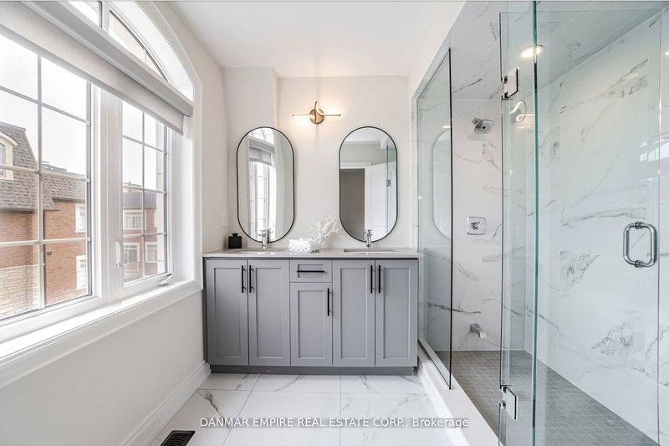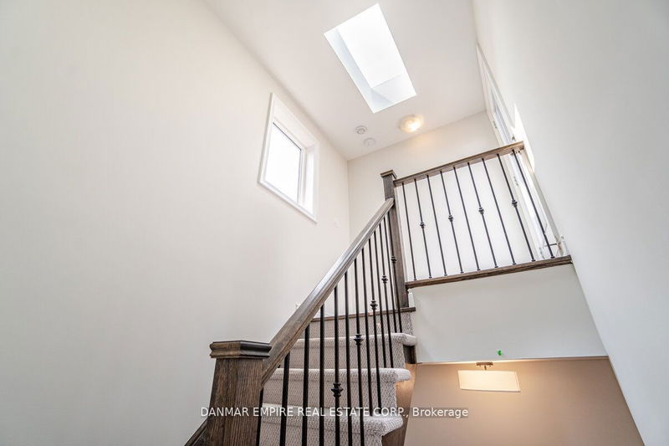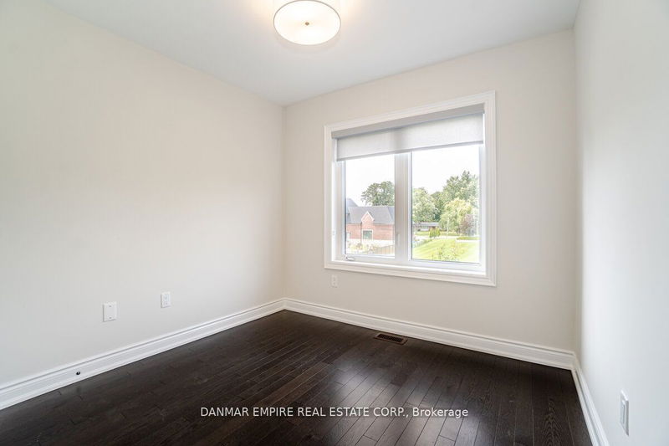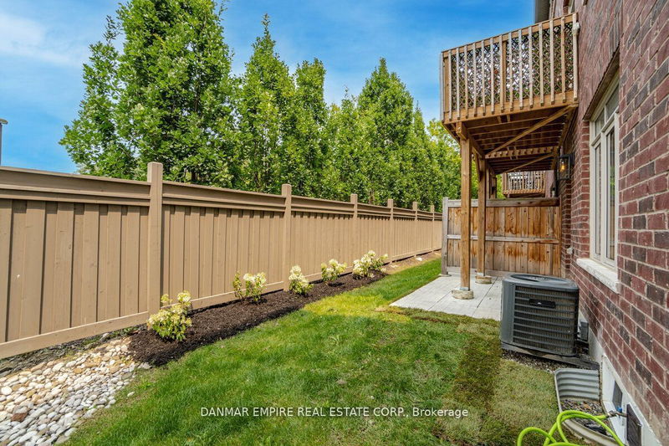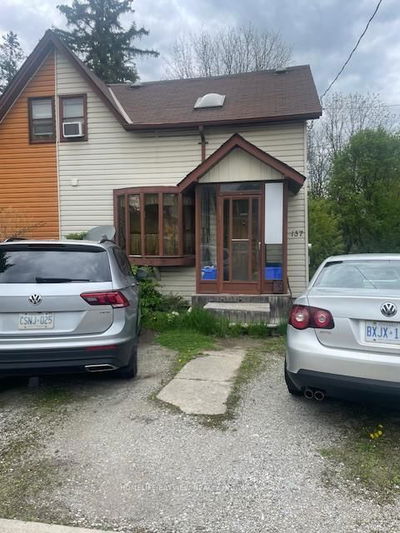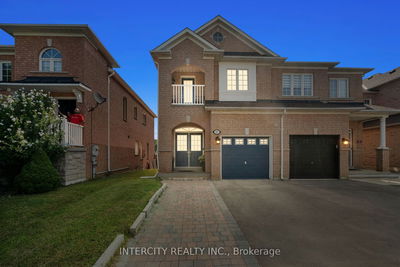Very Well Maintained Work & Live 3-Storey Corner Unit Treed Semi Detached Townhome With 2638 Sqft + 537 Sqft (Roof Terrace With Double Door Storage, BBQ Gas Line). 3 Bedrooms + 2.5 Bathrooms With Hardwood Floor Throughout. Massive Finished Recreation Room/ Private Office On The Main Floor. Second Floor Private Den. Designer Kitchen, Granite Countertops, Grand Centre Island/Breakfast Bar, & Stainless Steel Appliances. Whole Home Freshly Painted with Designer Paint. Upgraded Designer Light fixtures. Upgraded Washrooms, Laundry On Ground Floor. Large and Cozy Family Room with 72 Inch Fireplace. Very Close To Transit, Vaughan Subway Station, Hwy 400, Hwy 427, Shopping Malls, Schools, Restaurants, Parks. Lawn Maintenance Is Included In The Road Fee.
详情
- 上市时间: Thursday, August 22, 2024
- 城市: Vaughan
- 社区: East Woodbridge
- 交叉路口: Hwy 7 And Pinevalley
- 详细地址: 46 Ingleside Street, Vaughan, L4L 0H9, Ontario, Canada
- 客厅: Combined W/Dining, W/O To Patio, Fireplace
- 厨房: Hardwood Floor, Stainless Steel Appl, Open Concept
- 挂盘公司: Danmar Empire Real Estate Corp. - Disclaimer: The information contained in this listing has not been verified by Danmar Empire Real Estate Corp. and should be verified by the buyer.


