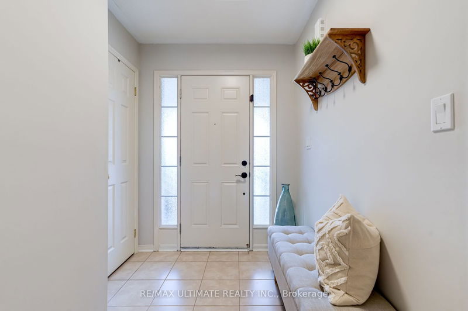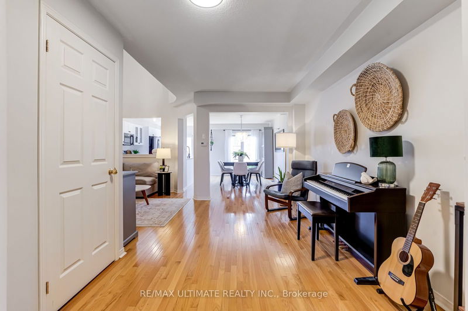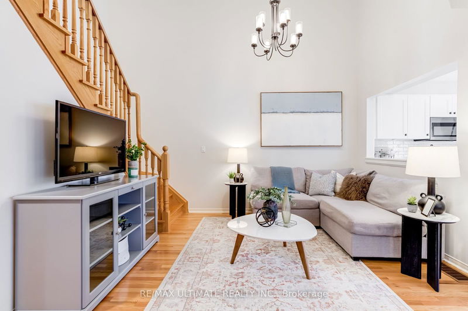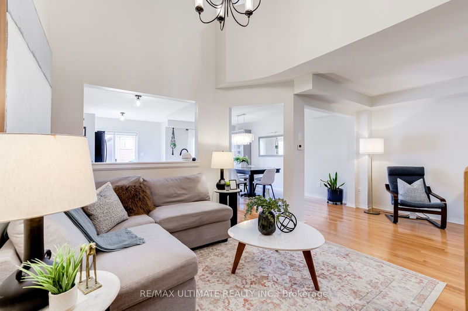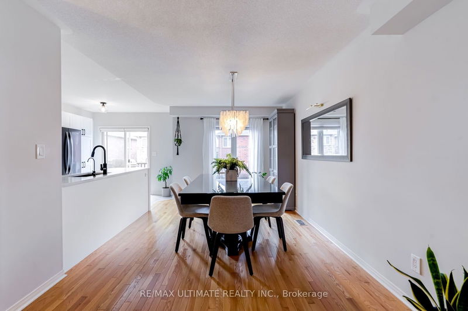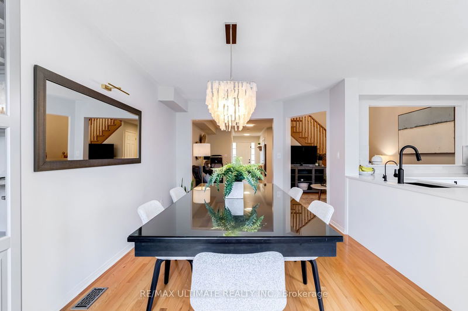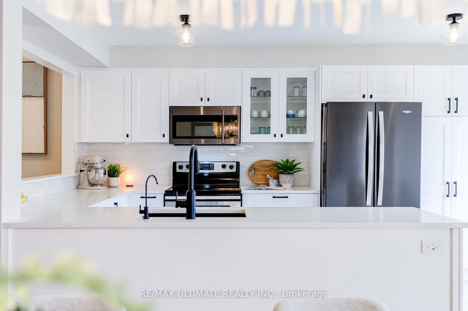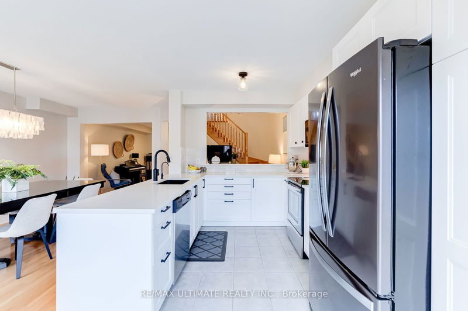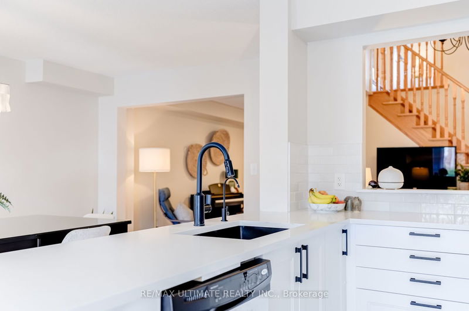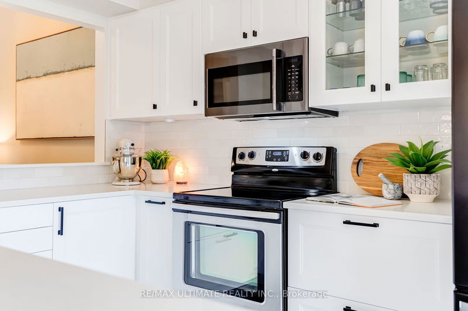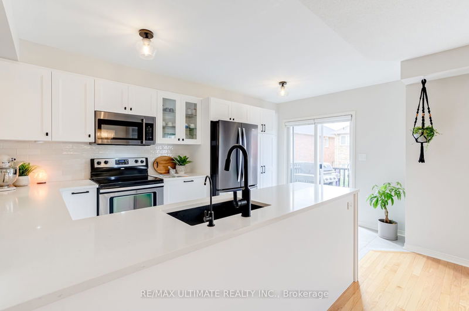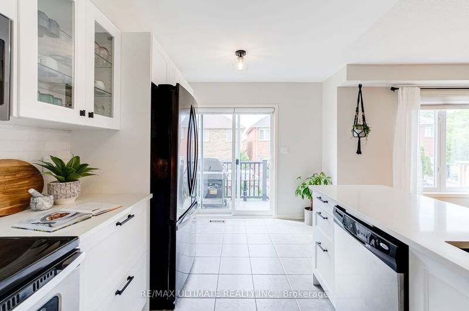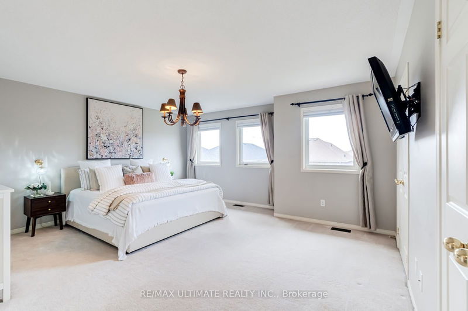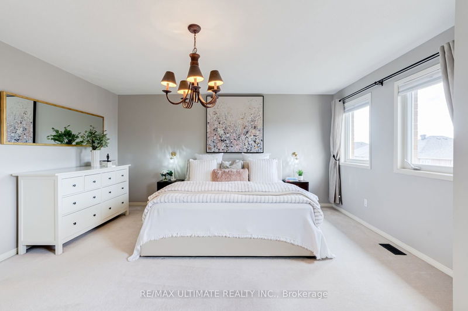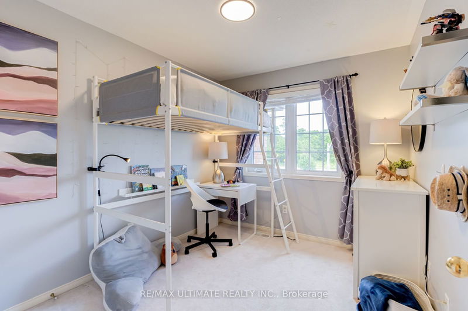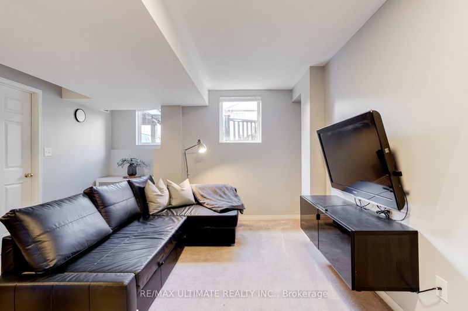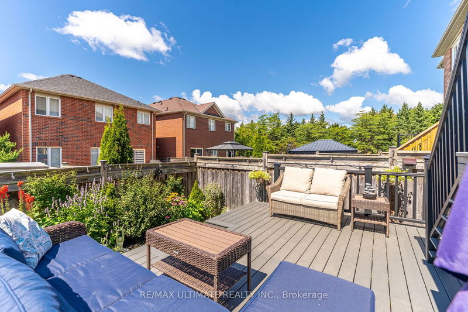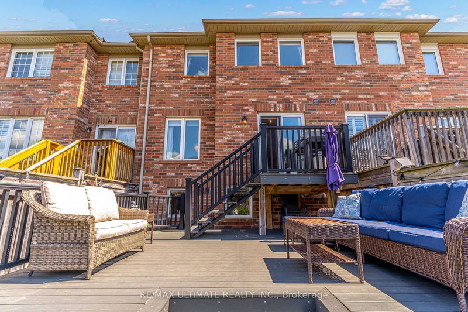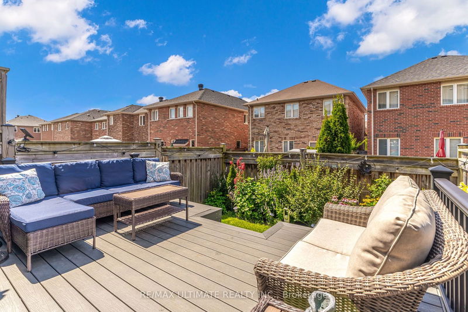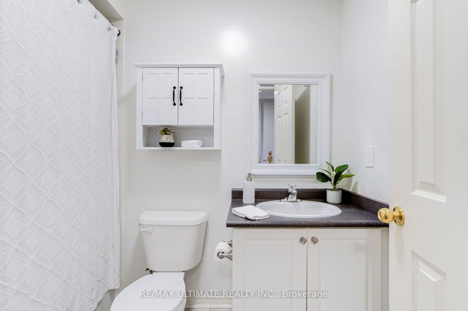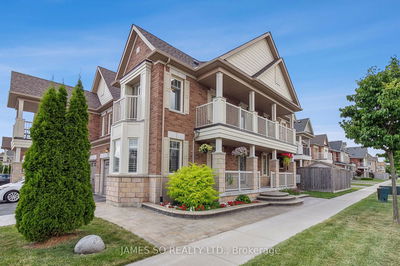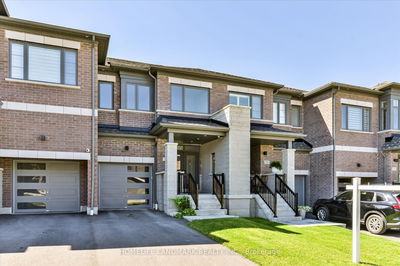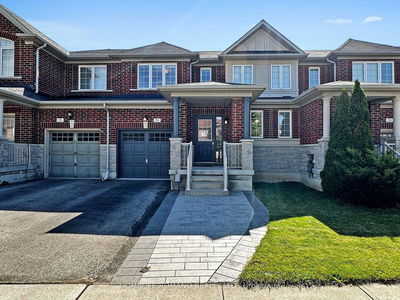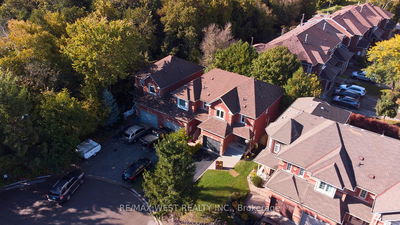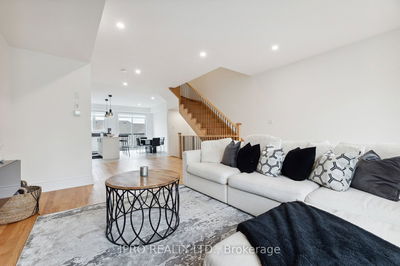Welcome Home! This One Checks All The Boxes! Sitting On A Cul-De-Sac This Meticulously Maintained, 3 Bedroom, 4 Bathroom Townhome Offers 2200 Sq. Ft. Of Living Space. The Spacious Open-Concept Main Floor Layout Has A Stunning Open To Above Family Room, Gorgeous New Kitchen (2022) With Quartz Countertops, Backsplash And Reverse Osmosis Water Filtration System. The Basement Is Fully Finished And Open, A Blank Canvas Perfect As A Home Office, Gym, Play Area, Home Theatre Or Additional Bedroom And Living Area With A 3-Piece Bathroom And Oversized Windows Bringing In Plenty Of Natural Light. Walk Out To Your Backyard Oasis On The Two-Tier Maintenance Free Composite Deck And Enjoy The Beautiful Picturesque Flower Gardens. Perfectly Located Close To Schools, Shops, Dining, Main Street, Transit And GO Station.
详情
- 上市时间: Wednesday, August 21, 2024
- 3D看房: View Virtual Tour for 149 Chambersburg Way
- 城市: Whitchurch-Stouffville
- 社区: Stouffville
- 交叉路口: Tenth Line & main Street
- 详细地址: 149 Chambersburg Way, Whitchurch-Stouffville, L4A 0X8, Ontario, Canada
- 厨房: Ceramic Floor, Backsplash, Quartz Counter
- 客厅: Hardwood Floor, Open Concept
- 家庭房: Hardwood Floor, Open Concept
- 挂盘公司: Re/Max Ultimate Realty Inc. - Disclaimer: The information contained in this listing has not been verified by Re/Max Ultimate Realty Inc. and should be verified by the buyer.




