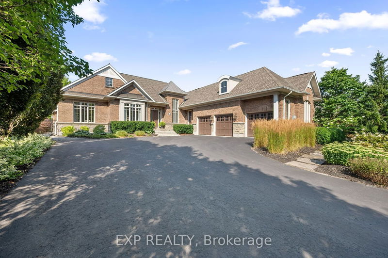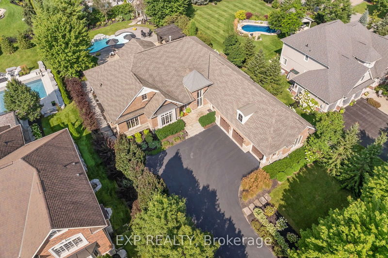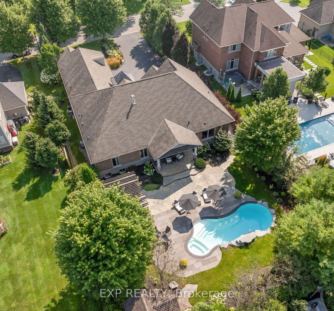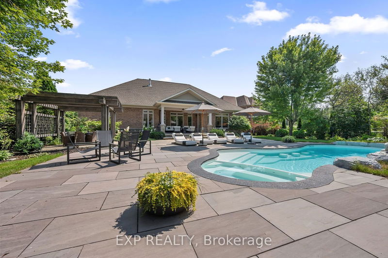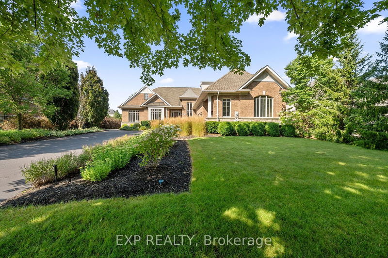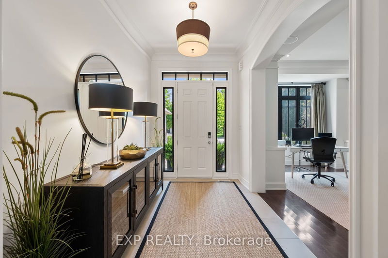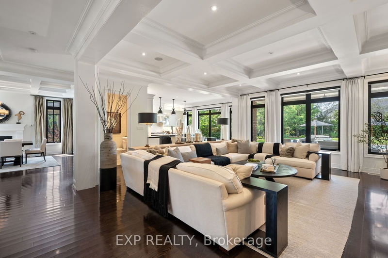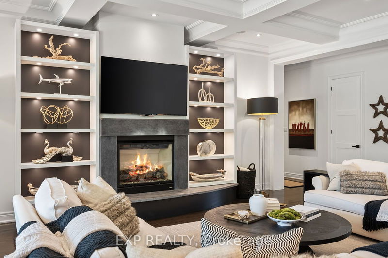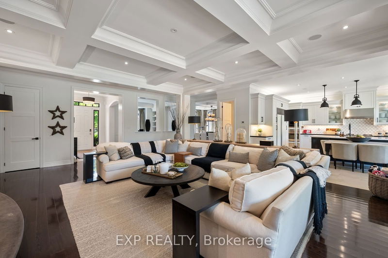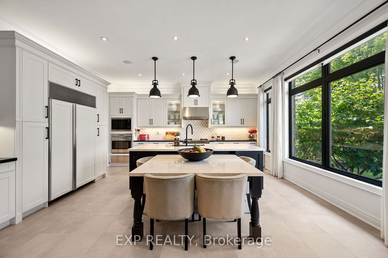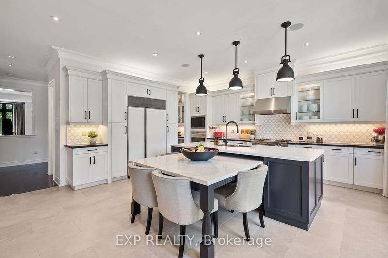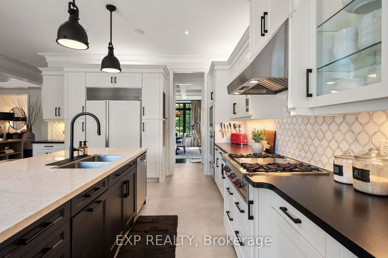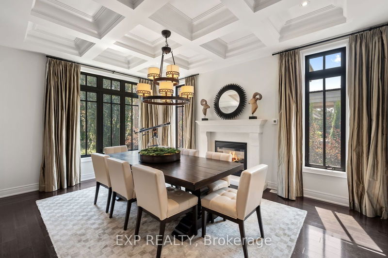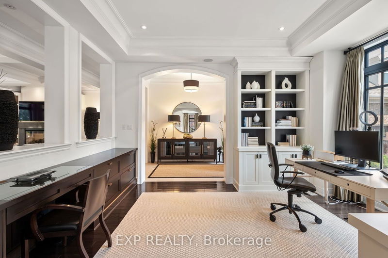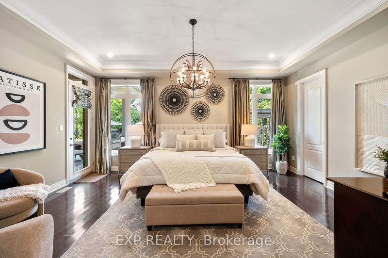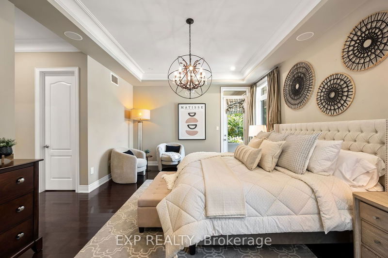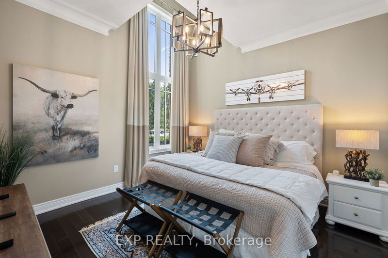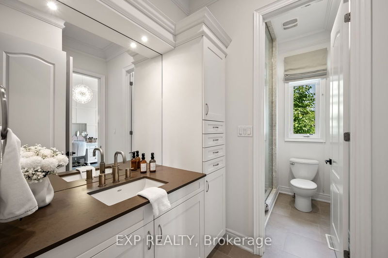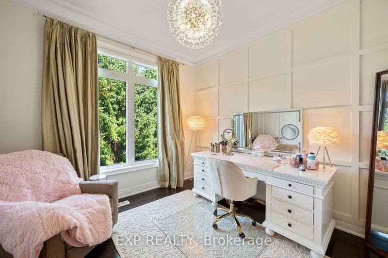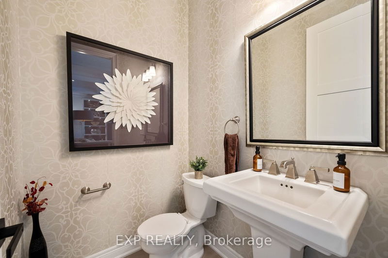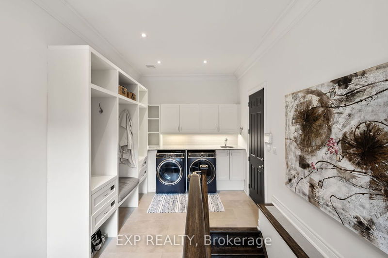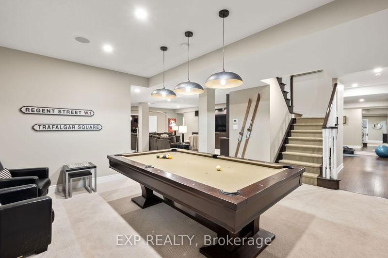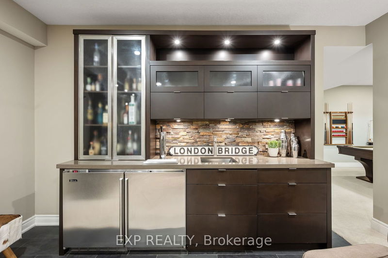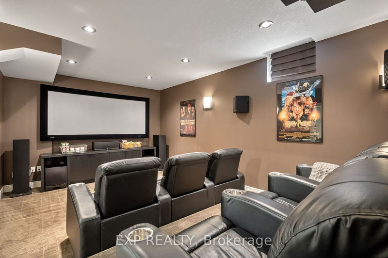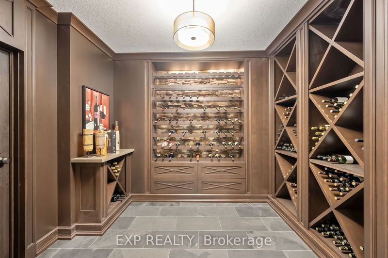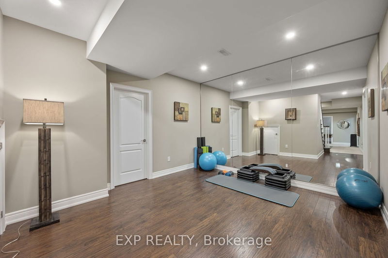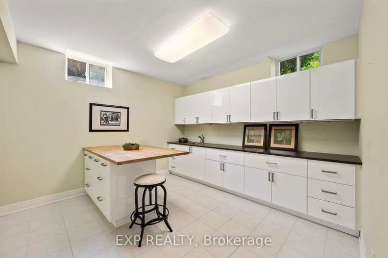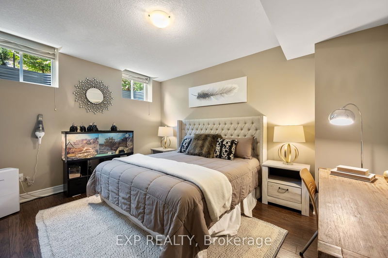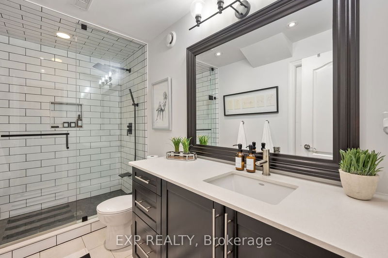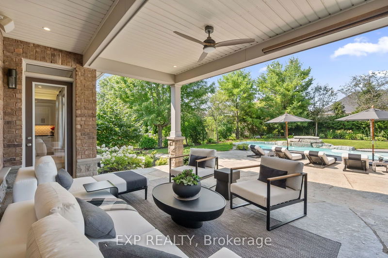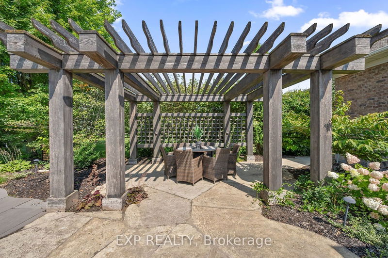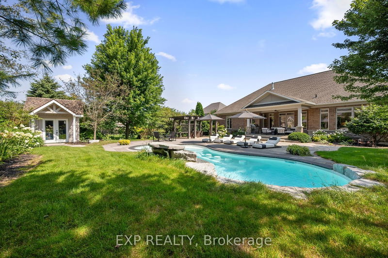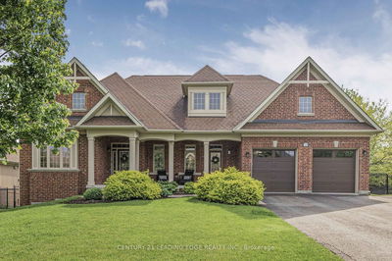Experience Luxury In This Stunning Wyndance Estates Home. Showcasing Extraordinary Craftsmanship, This 3 + 1 Bedroom Residence Offers A 3-Car Garage And Primary Suite With A Walk-Out To A Professionally Landscaped Backyard Oasis. With Over 5,000 Sq Ft Of Living Space, Enjoy 10 Ft Coffered Ceilings, Built-In Speakers, Multiple Gas Fireplaces, A Wet Bar, Craft Room, Rec Room, Exercise Room, Theater, And A Spacious Wine Cellar With Private Back Room. The Dining And Living Rooms Boast Unparalleled Elegance And Sophistication. The Gourmet Chefs Kitchen Features A Large Island, Coffee Bar With Beverage Cooler, Pantry And Top-Of-The-Line Appliances, A True Culinary Masterpiece. Outside, Relish In Your Own, Year-Round Luxury Resort With A Saltwater Inground Pool Designed With Built-In Seating & Spill Over Hot Tub. This Prominent Community Has A Park With Spectacular Views Of The Fountains, Walking Trails, Tennis, Basketball, Pickleball Courts And A Platinum Club Link Membership To The Wyndance Golf Club.
详情
- 上市时间: Wednesday, August 21, 2024
- 3D看房: View Virtual Tour for 53 Country Club Crescent
- 城市: Uxbridge
- 社区: Uxbridge
- 详细地址: 53 Country Club Crescent, Uxbridge, L9P 0B8, Ontario, Canada
- 客厅: Hardwood Floor, B/I Shelves, O/Looks Dining
- 厨房: Modern Kitchen, Centre Island, Large Window
- 挂盘公司: Exp Realty - Disclaimer: The information contained in this listing has not been verified by Exp Realty and should be verified by the buyer.

