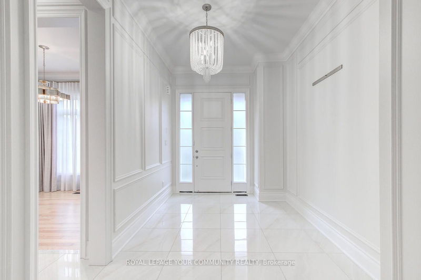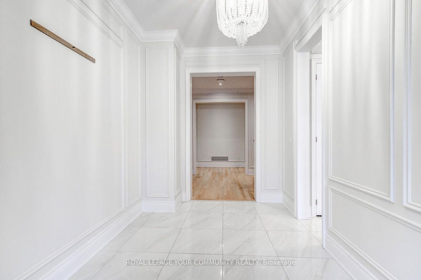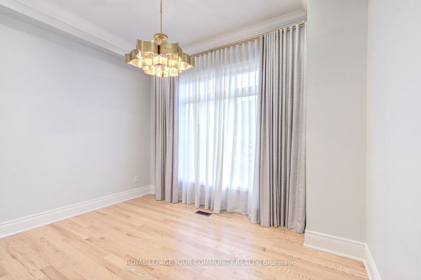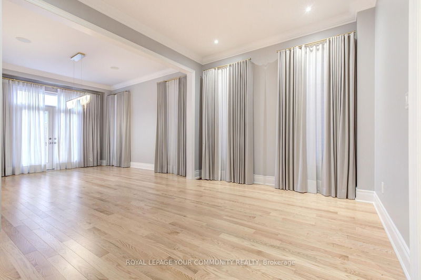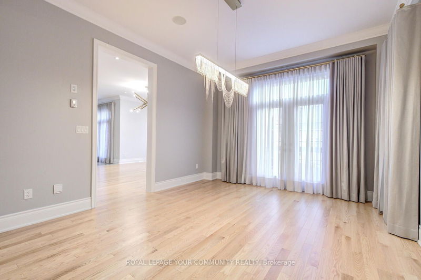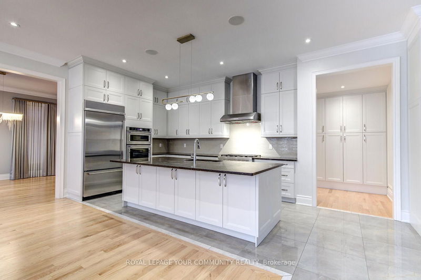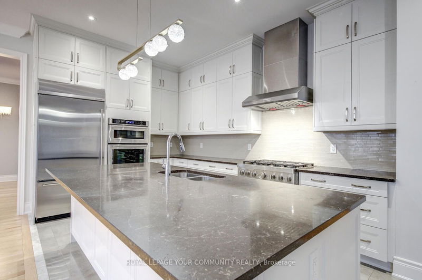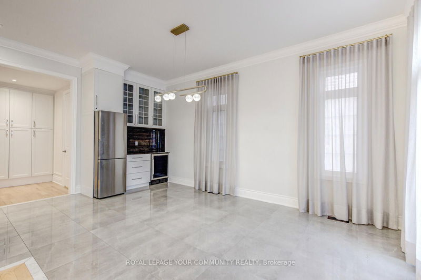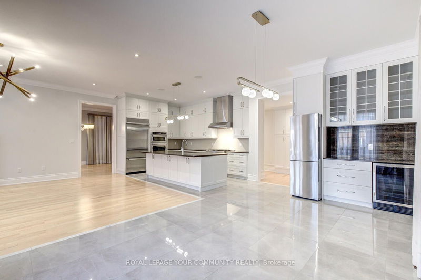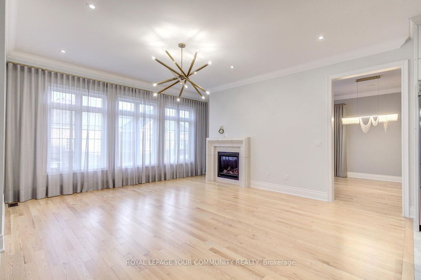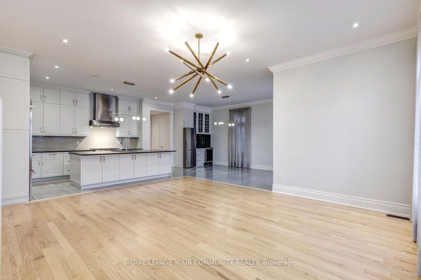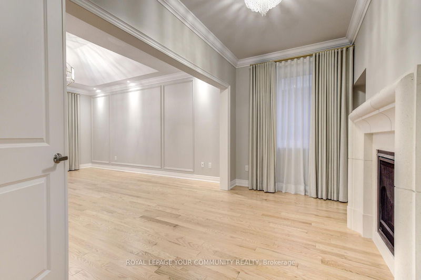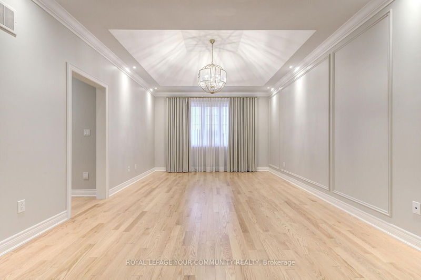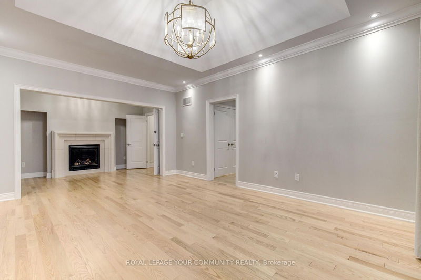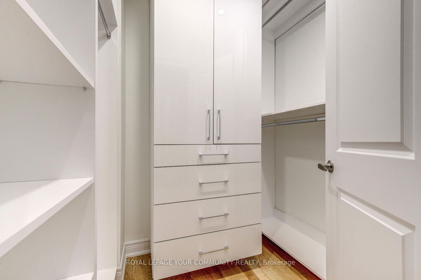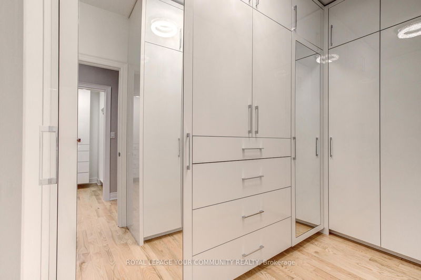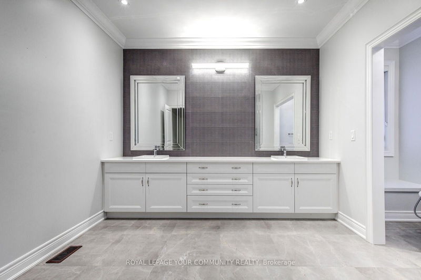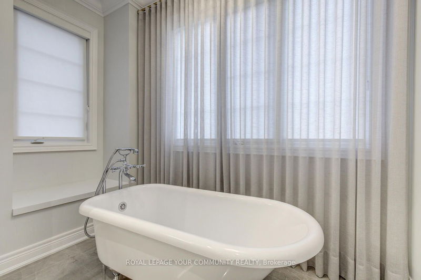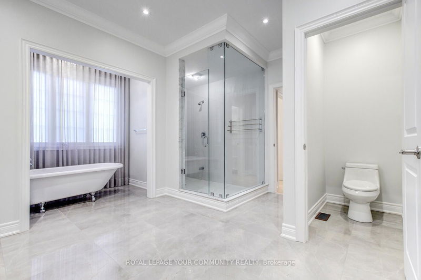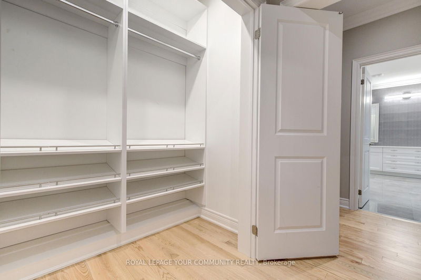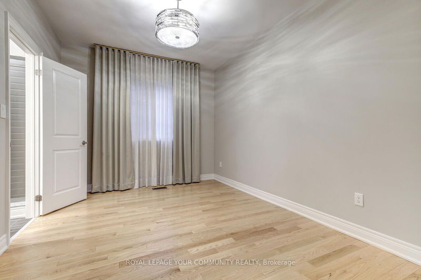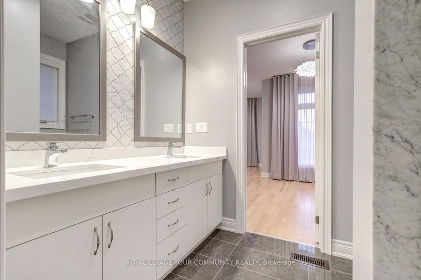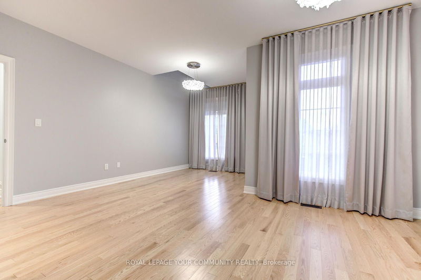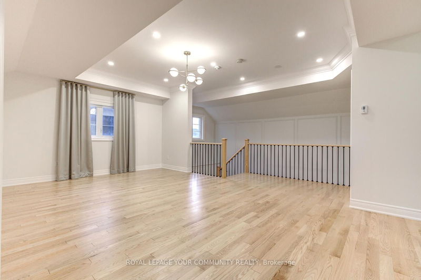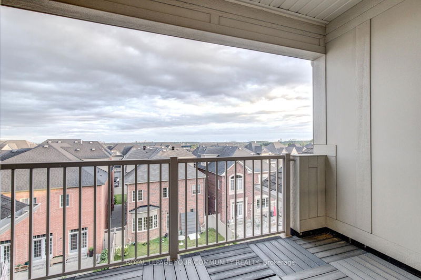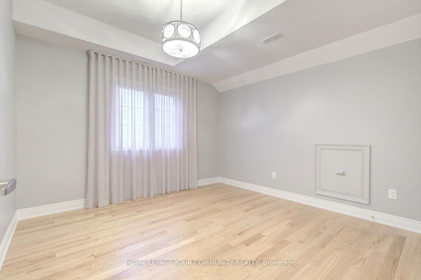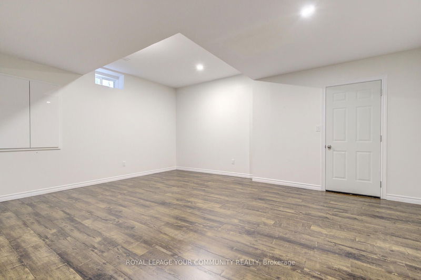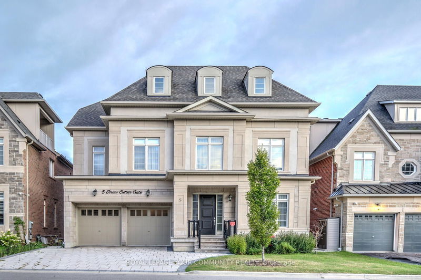A Luxury 6+1 Bedroom & 6-Bathroom Beautiful Home Offering 6,700 Sq Ft Total Living Space Including Finished Walk-Out Basement With A Large Bedroom + 4-Pc Ensuite! This Impressive Home Offers Excellent Layout & Designer Finishes Throughout & Features 10 Ft Ceilings on Main , 9 Ft Ceilings on 2nd Floor & Loft; Extra Large Gourmet Kitchen With Built-In Appliances, Centre Island/Breakfast Bar, Servery, Eat-InArea; Large Main Floor Office; Elegant Living & Dining Room; Large Primary Bedroom With 2 Huge Walk-In Closets & Extra Large Primary Ensuite With Massive Glass Shower, Water Closet, Freestanding Tub &Double Vanities; Finished Walk Out Basement; Gleaming Hardwood Floors; Custom Closet Organizers; Designer Chandeliers & Pot Lights; Custom Window Covers; Upgraded Iron Pickets; Upgraded Tiles; CrownMouldings! This Sun-Filled Home Features South Facing Backyard, View To CN Tower, And A Sidewalk Free Lot With Interlocked Driveway, Parks 7 Cars Total! Steps To Top Schools, Including Top Ranking St. Theresa Catholic HS & St Charles Garnier Catholic ES, Romo Dallaire PS; Close To Trail , Parks, 2 GO Stations, Restaurants, Groceries, Vaughans Cortelluci Hospital , Medical Centres, Highways & More!!! Snow Removal & Lawn Care Included, Just Move In & Enjoy!
详情
- 上市时间: Wednesday, August 21, 2024
- 城市: Vaughan
- 社区: Patterson
- 交叉路口: Major Mackenzie & Bathurst
- 厨房: Ceramic Floor, Double Doors, Closet
- 家庭房: Granite Counter, Breakfast Bar, South View
- 客厅: Hardwood Floor, Pot Lights, Crown Moulding
- 挂盘公司: Royal Lepage Your Community Realty - Disclaimer: The information contained in this listing has not been verified by Royal Lepage Your Community Realty and should be verified by the buyer.


