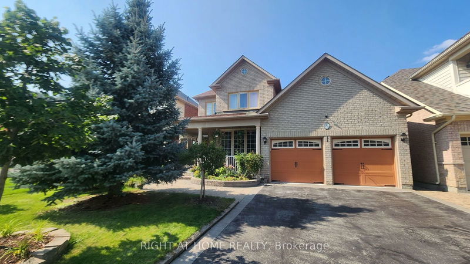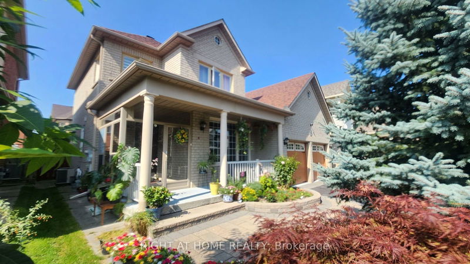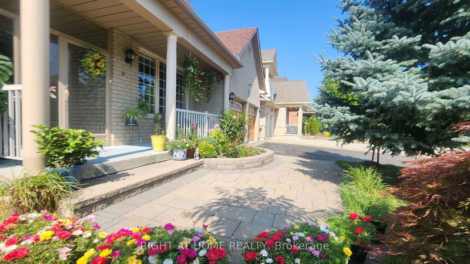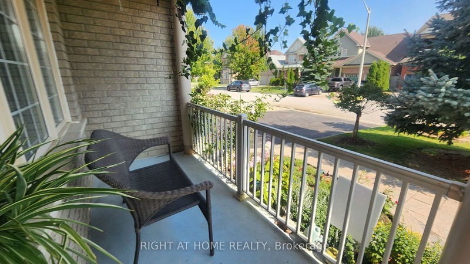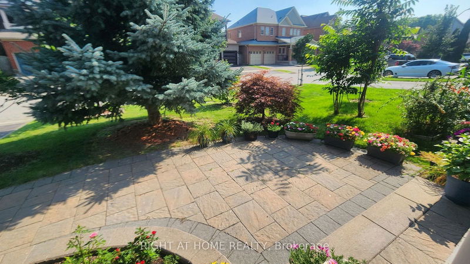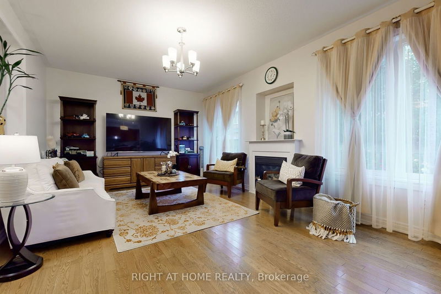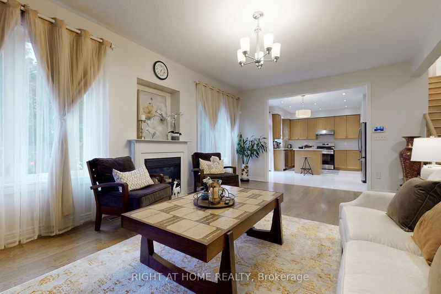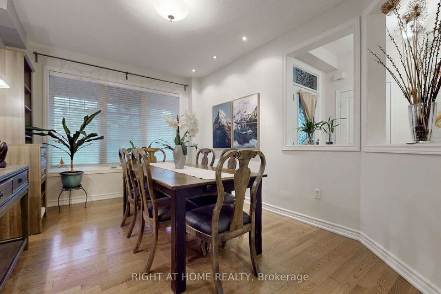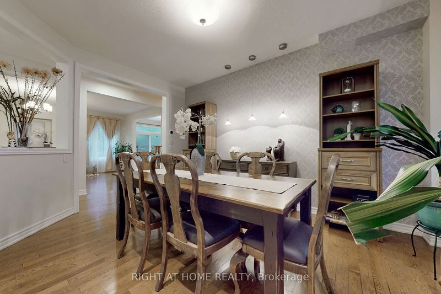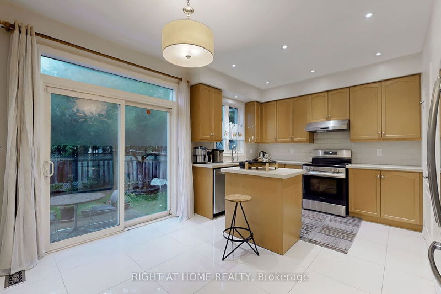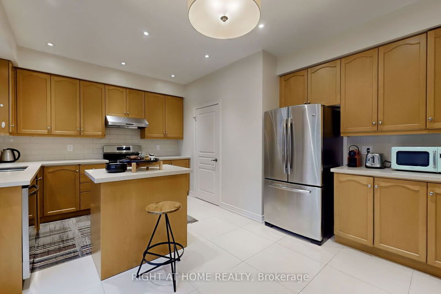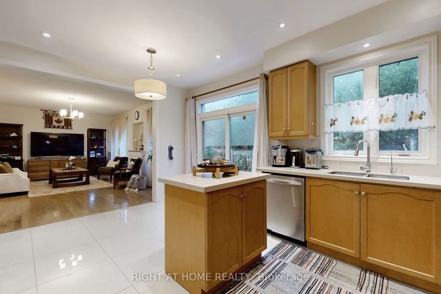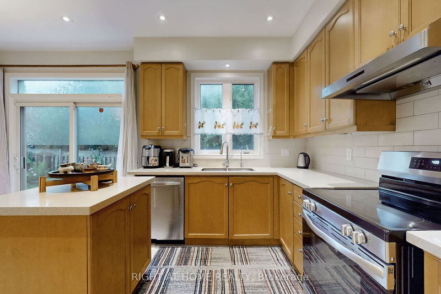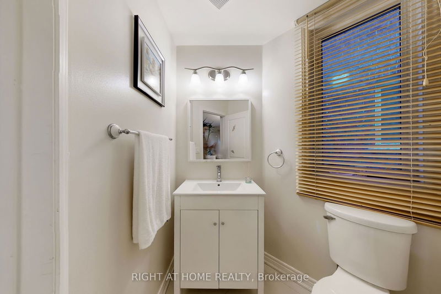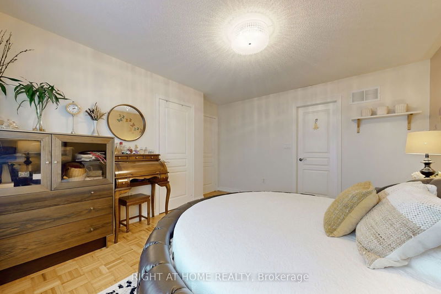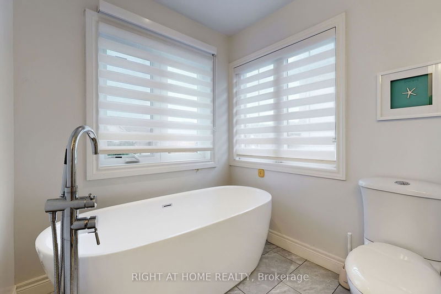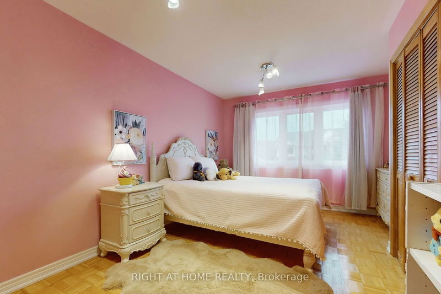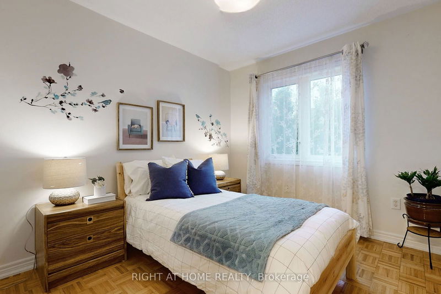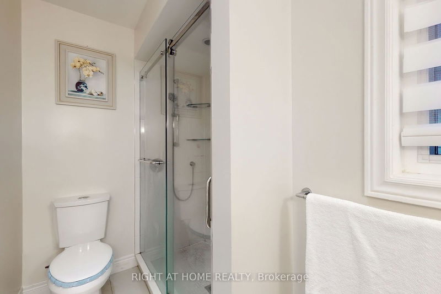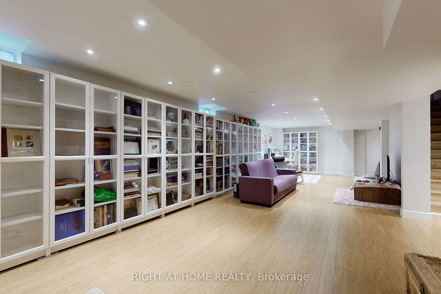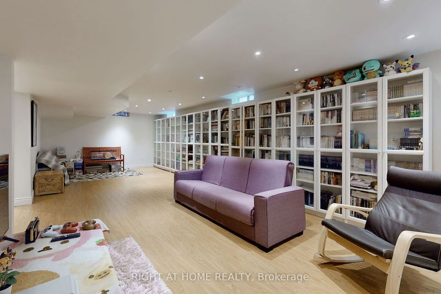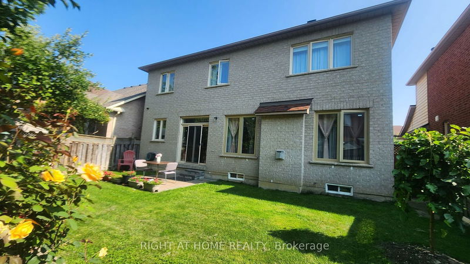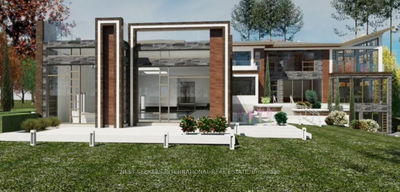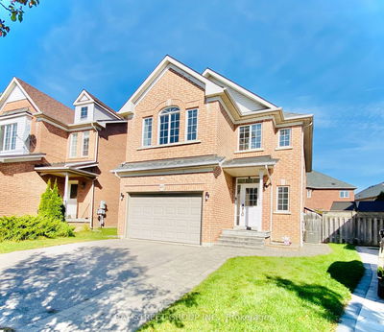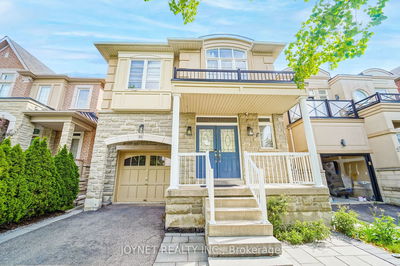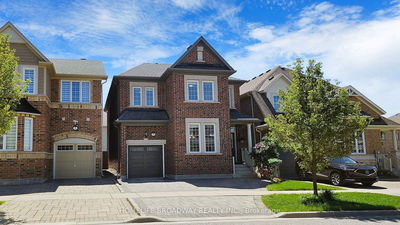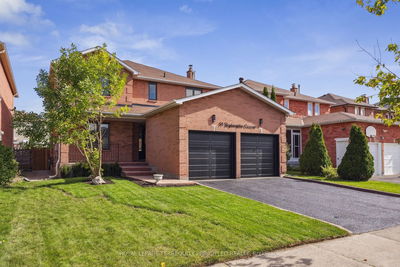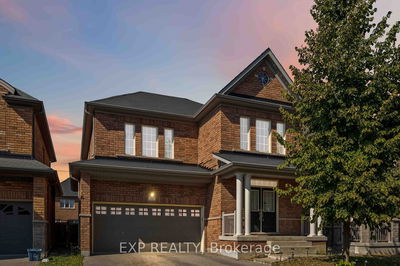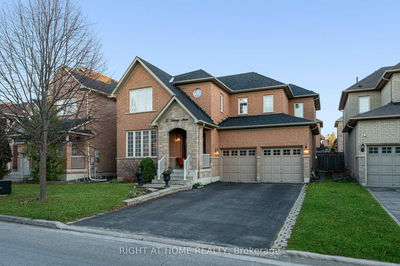45' Frontage Detached Home at Oak Ridges Neighborhood. Open concept main Floor With 9' Ceilings. hardwood Floor on Main Floor. Gourmet kitchen With Quartz Counters, S/S appliance(Stove 2023), under cabinet lights & moveable island. Main Floor Laundry(Washer 2023) 3 renovated Bathrooms. Master has stunning new 5 piece En-suite Freestanding Soaker tub. Finished Basement with huge Rec. Room, Led pot lights, Sauna & 3pc Bath. Freshly painted top to bottom. Singles(2019), Landscaping(2019), Furnace(2019) and AC(2019), Tankless Water Heater(2019, Owned),Water Softener(2019), Insulation(2019). Quiet court location. Walk to great school & amazing local park!
详情
- 上市时间: Monday, August 19, 2024
- 3D看房: View Virtual Tour for 8 Cider Crescent
- 城市: Richmond Hill
- 社区: Oak Ridges
- 交叉路口: King Rd. & Yonge St.
- 详细地址: 8 Cider Crescent, Richmond Hill, L4E 4E9, Ontario, Canada
- 客厅: Hardwood Floor, Pot Lights, Open Concept
- 家庭房: Hardwood Floor, Fireplace, Picture Window
- 厨房: Renovated, Granite Counter, Stainless Steel Appl
- 挂盘公司: Right At Home Realty - Disclaimer: The information contained in this listing has not been verified by Right At Home Realty and should be verified by the buyer.

