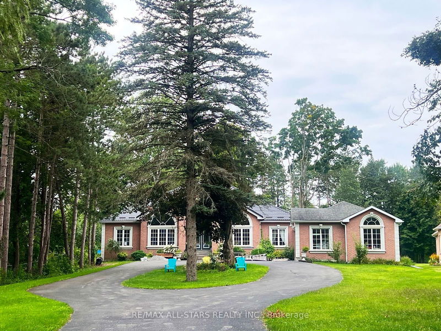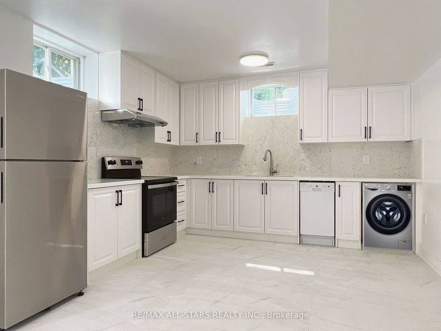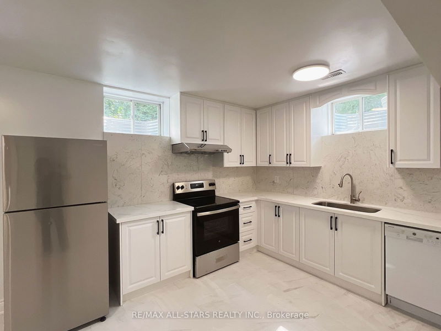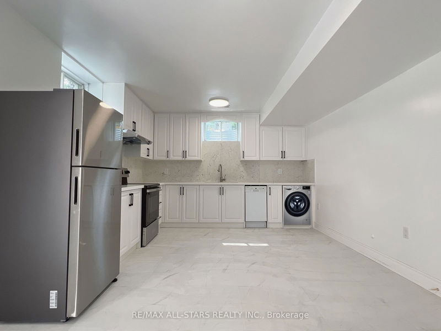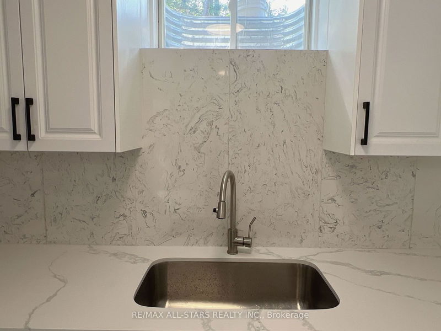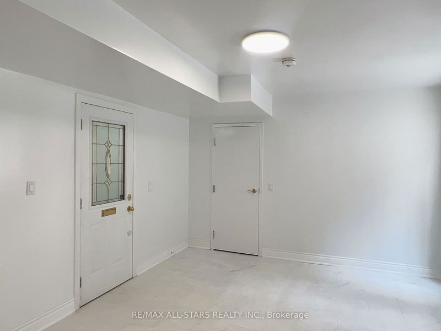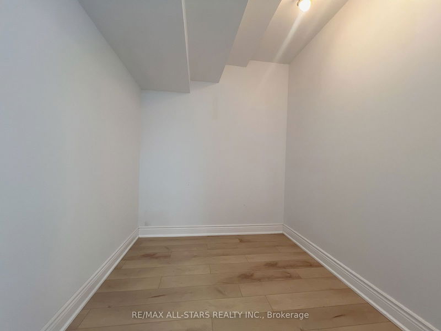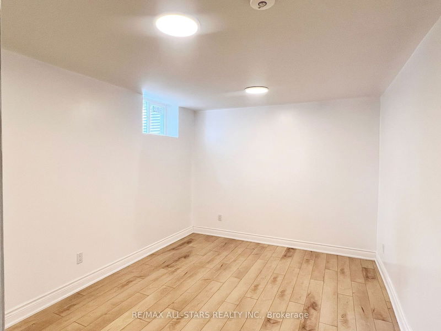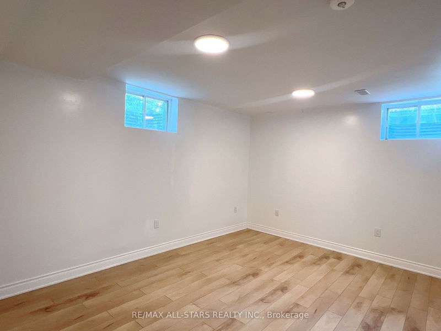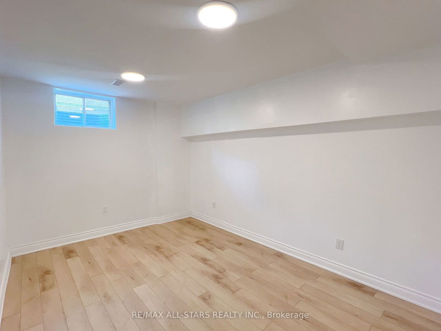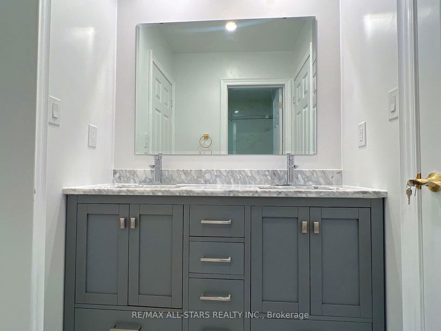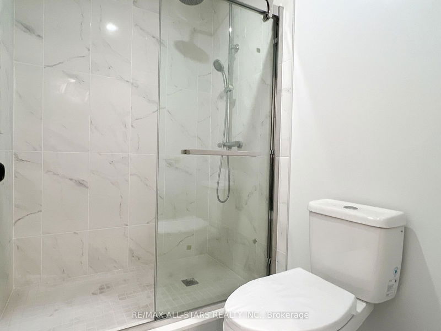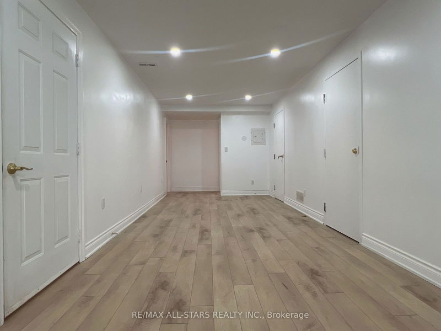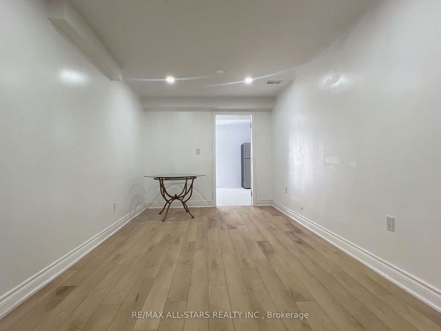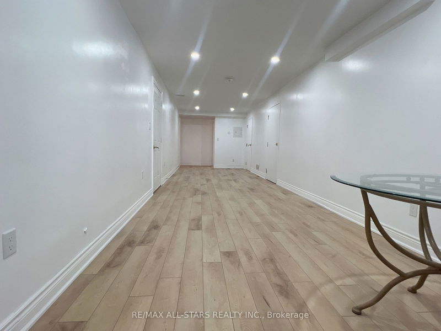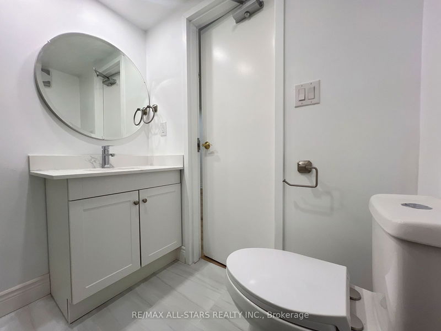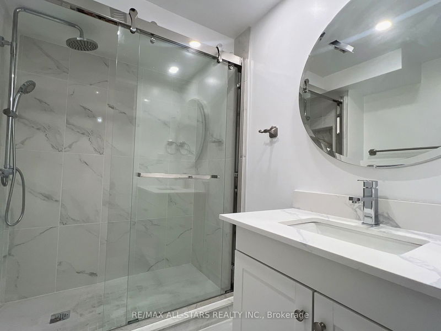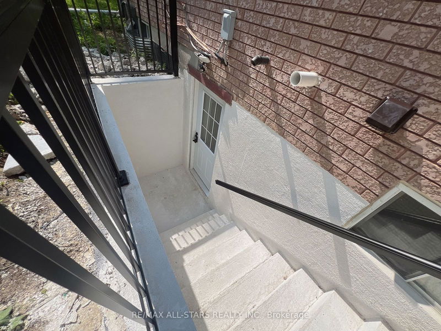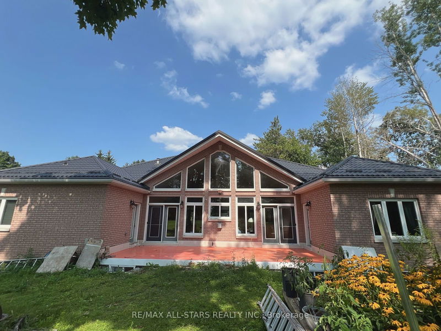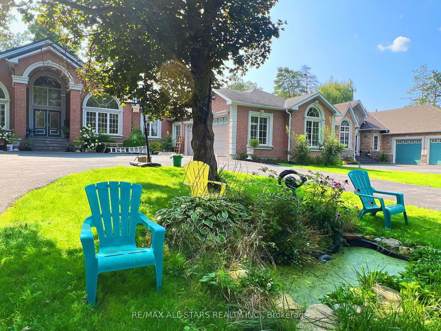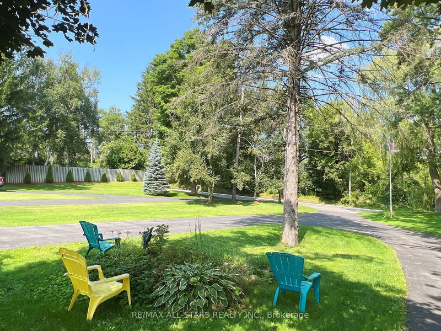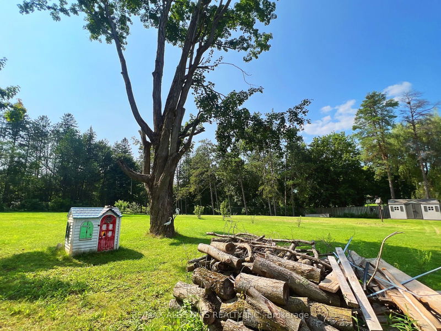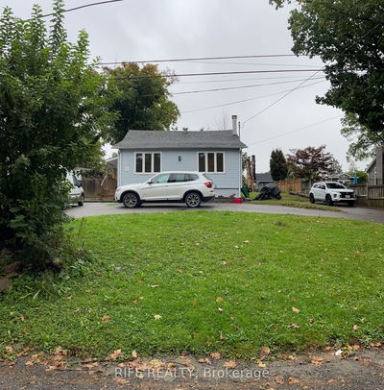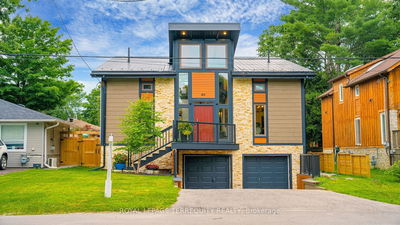Welcome to your new home in the serene and picturesque Musselman's Lake estate. This spacious, sun-drenched 3 + 1 bedroom, 2 full bathroom legal basement apartment offers modern comforts and thoughtful design. The apartment features a bright layout with above-grade windows that flood the space with natural light. Enjoy peace of mind with fireproof doors, waterproof floorings and soundproof ceilings throughout. The modern kitchen flows seamlessly into a spacious breakfast area, which can be transformed into a family room, offering a flexible space separate from the living room. The 2nd and 3rd bedrooms share a Jack-and-Jill semi-ensuite with a water closet, making it an ideal setup for children or guests. Additionally, the generously-sized den/great room can easily be converted into a 4th bedroom, providing even more versatility to suit your needs. Step outside to a backyard thats a nature lovers paradise, just across from the tranquil lake. Located just a short drive from Ballantrae and downtown Stouffville, this home offers both tranquility and convenience, making it perfect for a qualifying family looking to embrace lakeside living with modern amenities. The landlords (only two people) live on the upstairs and will be out of country in the winter season.
详情
- 上市时间: Friday, August 16, 2024
- 城市: Whitchurch-Stouffville
- 社区: Rural Whitchurch-Stouffville
- 交叉路口: Hwy 48 and Lakeshore Rd
- 详细地址: 5639 Lakeshore Road, Whitchurch-Stouffville, L4A 3C3, Ontario, Canada
- 厨房: Tile Floor, Stainless Steel Appl, Custom Backsplash
- 客厅: Vinyl Floor, Pot Lights, Combined W/Dining
- 挂盘公司: Re/Max All-Stars Realty Inc. - Disclaimer: The information contained in this listing has not been verified by Re/Max All-Stars Realty Inc. and should be verified by the buyer.

