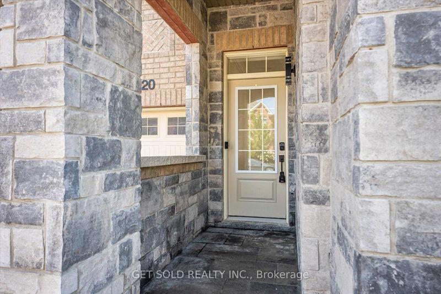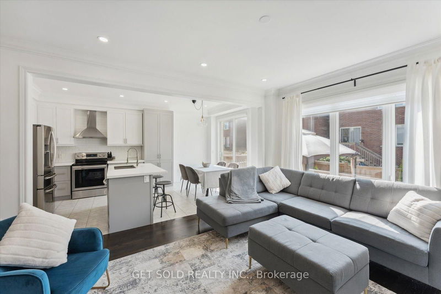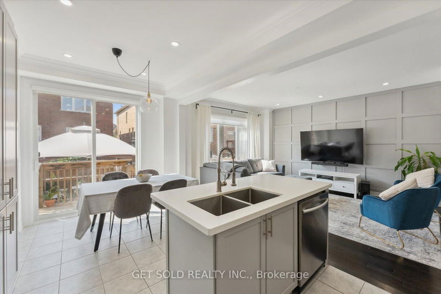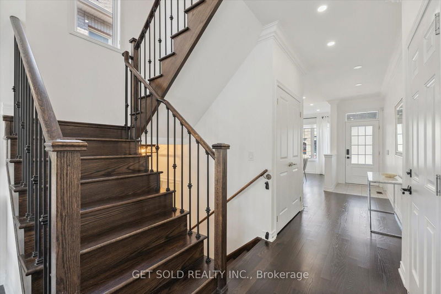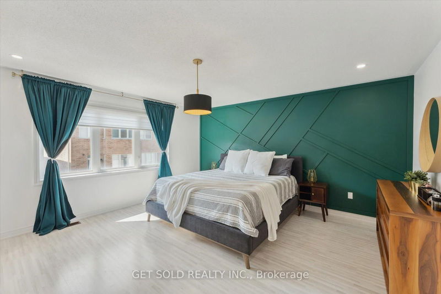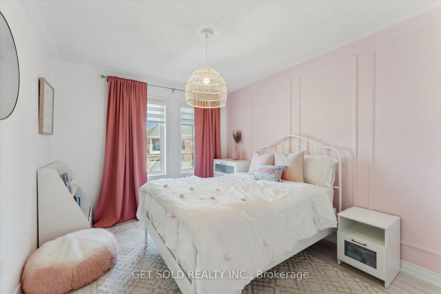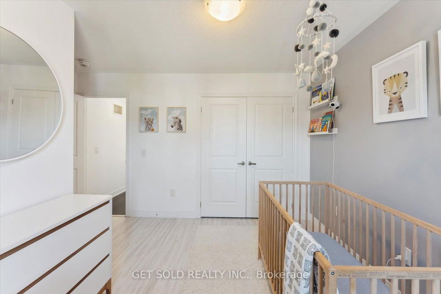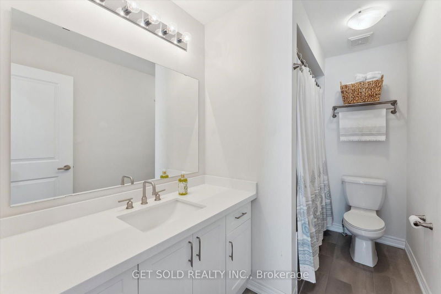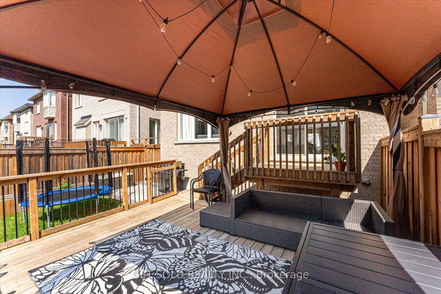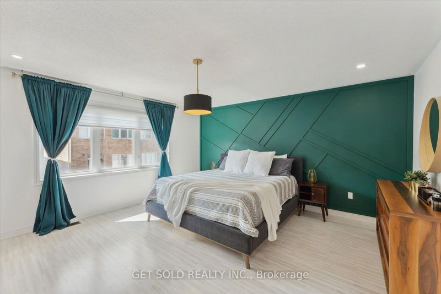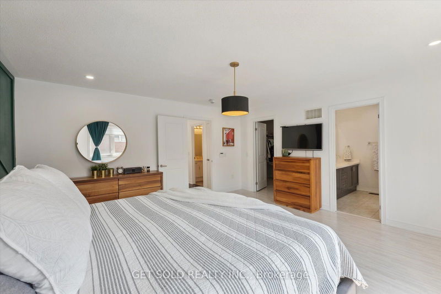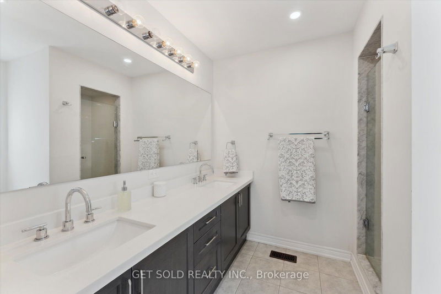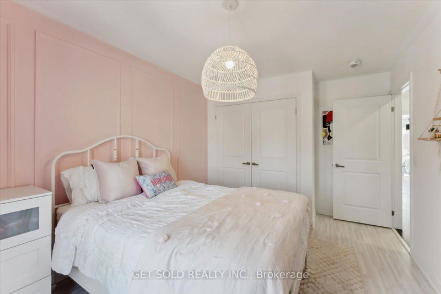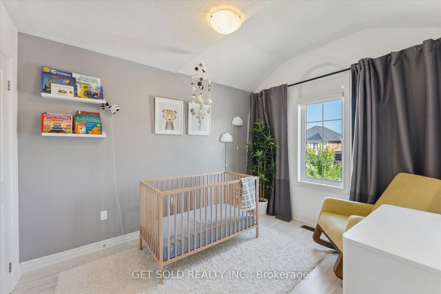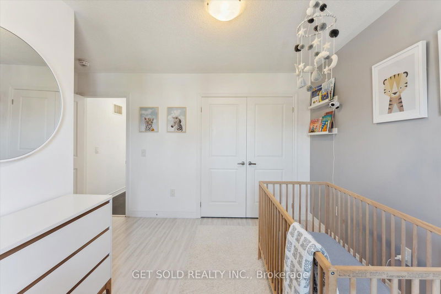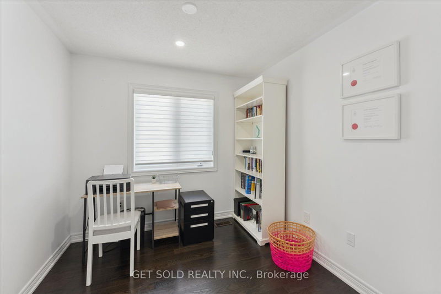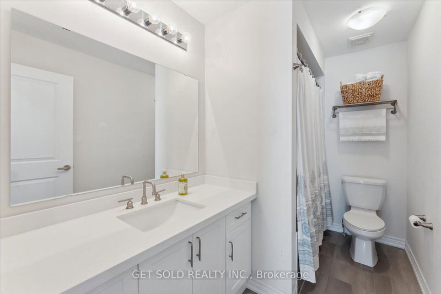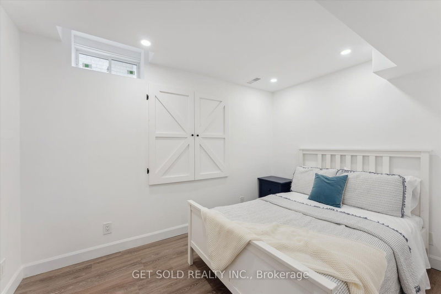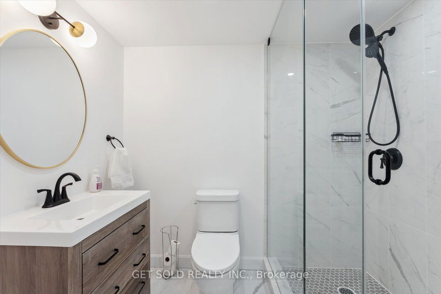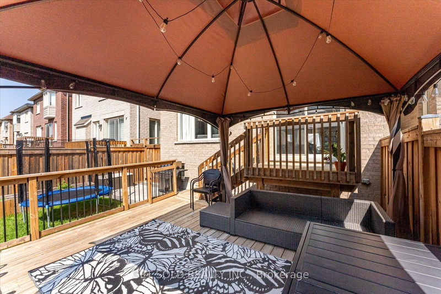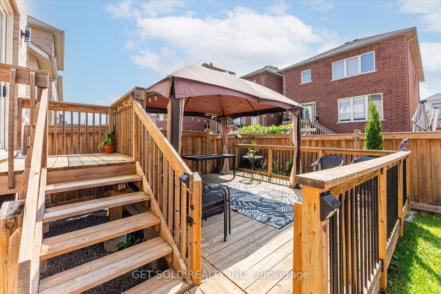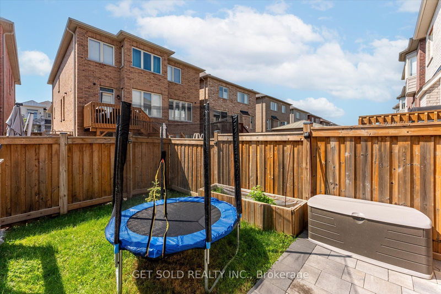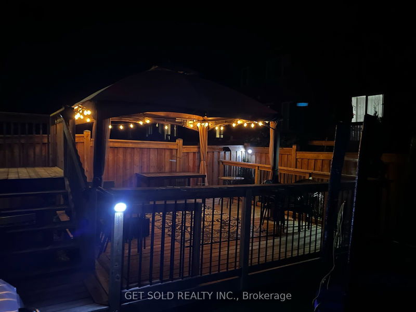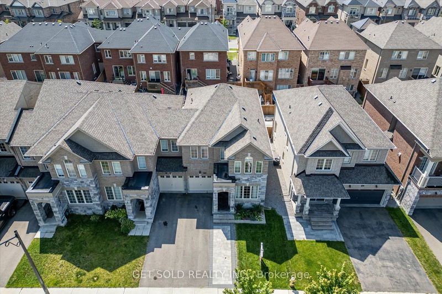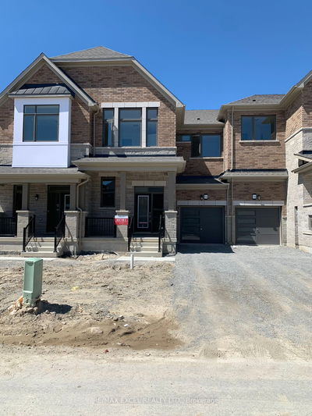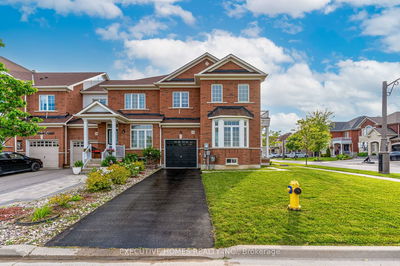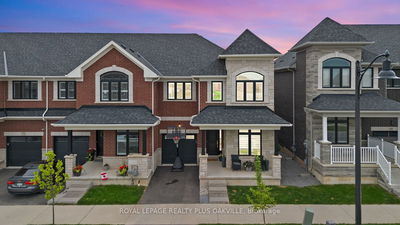Welcome To 120 Mondial Crescent! This Stunning Stone And Brick End Unit Townhome Is Located 2 Minutes North Of Newmarket In The Town East Gwillimbury. Walk Into Over 2400 Sq. Ft Of Luxury Living Space Featuring H/W Floors, Crown Molding And Potlights Throughout. Large Separate Dining Room Provides Ample Space For The Larger Family Gatherings. Family Room Features A Stunning Accent Wall And An Open Concept To The Beautiful Kitchen. The Kitchen Provides S/S Appliances, Quartz Counters And A Kitchen Island Open To The Eat-In Area And Overlooking The Family Room. 2 Steps Out The Door And You Are Greeted By A Spa Like Backyard With Large Deck, Lighting, Gazebo And Space For The Kids To Play. The Second Floor Presents A Huge Primary Bedroom With Walk-in Closet And 3 Piece Bath Including Double Sinks. 3 More Bedrooms And A 4 Pc. Bathroom Finish Off This Large Area. Newly Finished Basement (1yr) Offers A Large Rec Room With B/I Fireplace, Bedroom And 3 Pc Bath. Over $100,000 Spent In Upgrades Including Hardwood Throughout, Potlights, Crown Molding, Smooth Ceilings, Accent Walls, Rod-Iron Pickets, Decking, Outdoor Lighting, Water Softener And Much Much More. Live Like A Semi-Detached In A Beautiful Child-Safe Community With Parks And Nature At Your Doorstep. These Homes Rarely Come To Market And Wont Last Long.
详情
- 上市时间: Thursday, August 15, 2024
- 3D看房: View Virtual Tour for 120 Mondial Crescent
- 城市: East Gwillimbury
- 社区: Queensville
- 详细地址: 120 Mondial Crescent, East Gwillimbury, L0G 1R0, Ontario, Canada
- 家庭房: Hardwood Floor, Open Concept, Large Window
- 厨房: Stainless Steel Appl, Quartz Counter, Centre Island
- 挂盘公司: Get Sold Realty Inc. - Disclaimer: The information contained in this listing has not been verified by Get Sold Realty Inc. and should be verified by the buyer.

