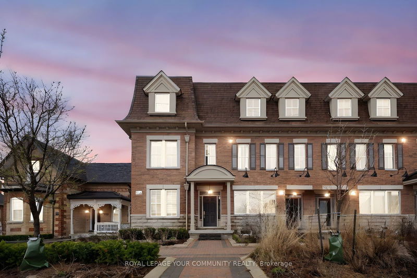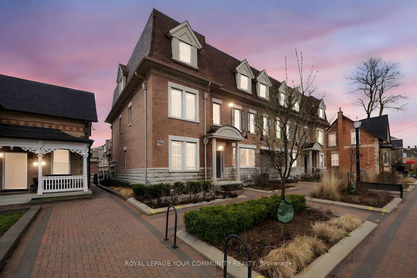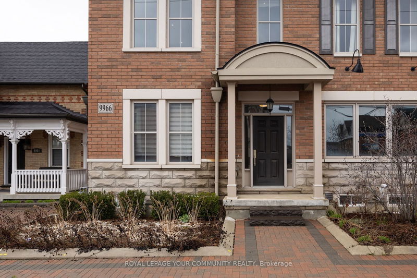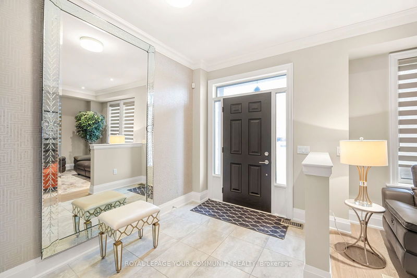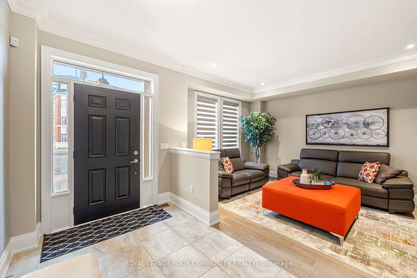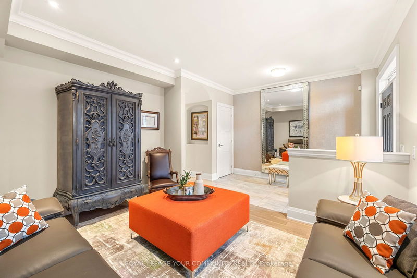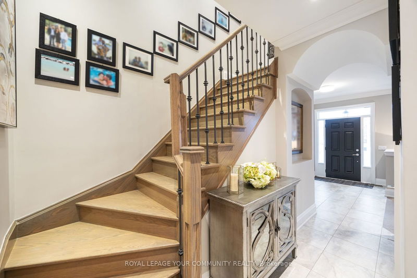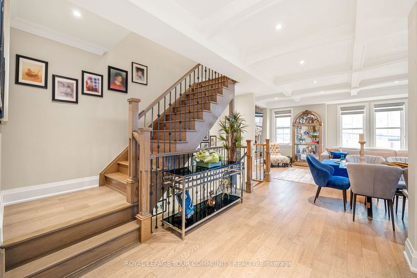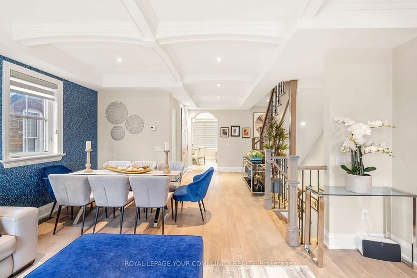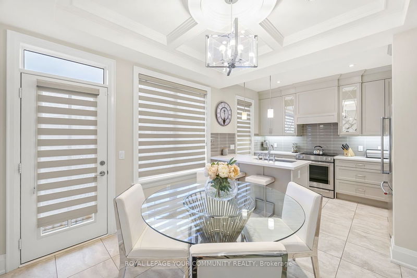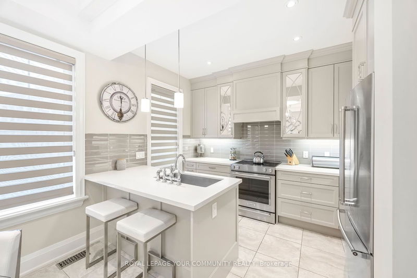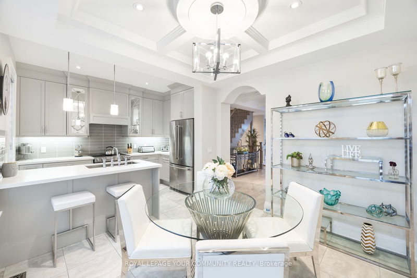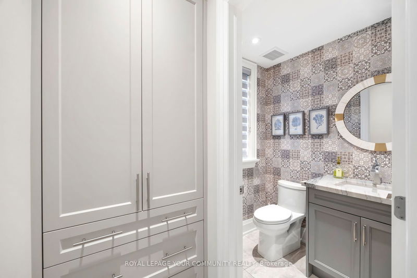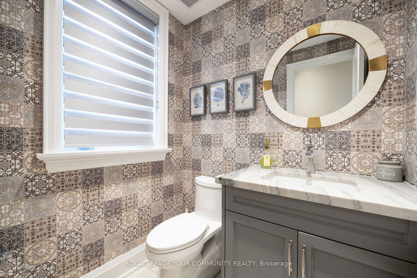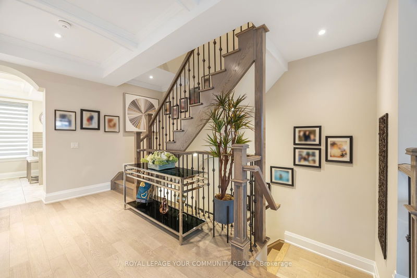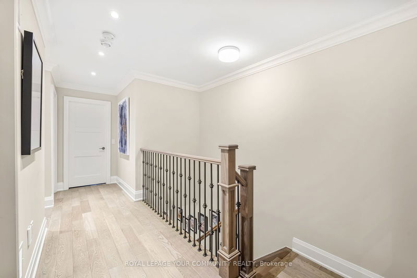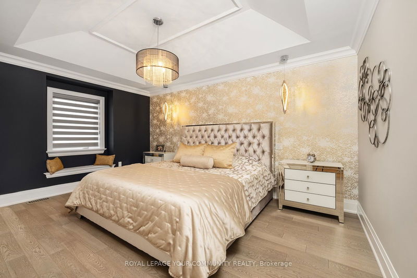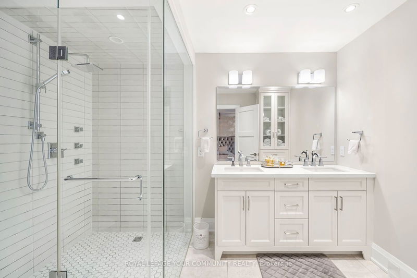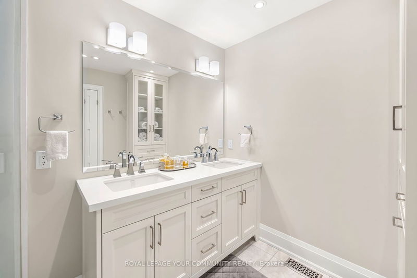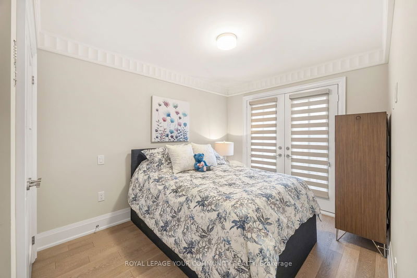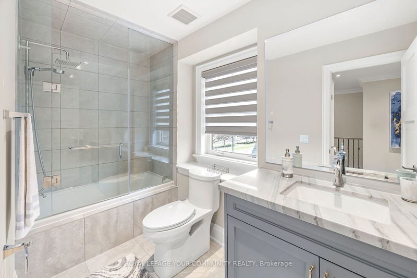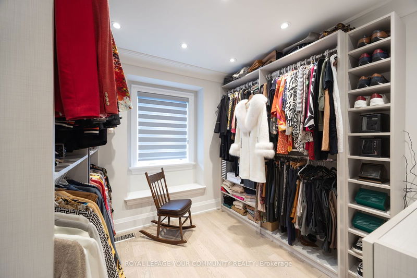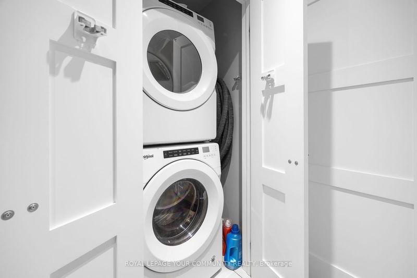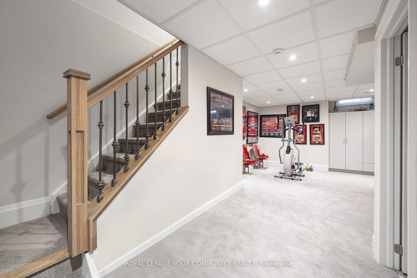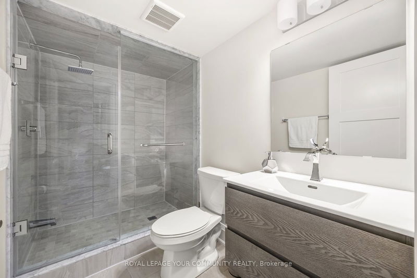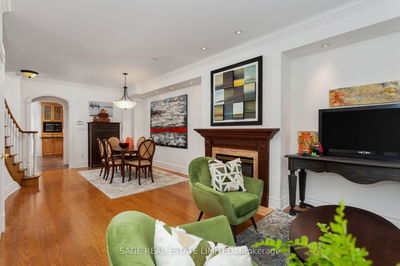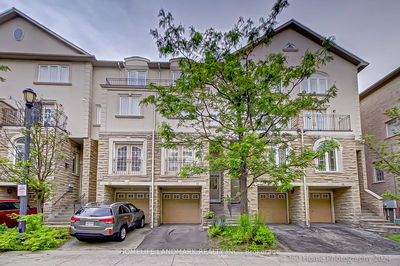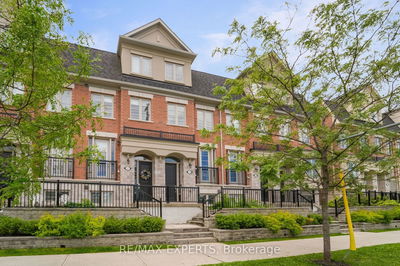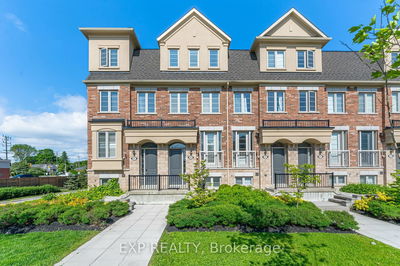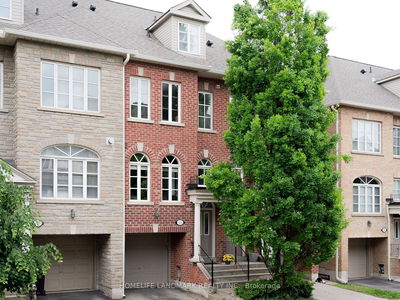Modern Luxury! Welcome Home To This Builder's Model Home, A Spacious 2-Car Garage Corner Unit Townhome In The Heart Of Vaughan! Just Steps To Parks, Shops, GO Station, Vaughans Hospital, Community Centre, Library & All Modern Amenities! Great Location, Custom Upgrades, Move-In Ready! This Gem Offers 3 Bedrooms; 4 Custom-Upgraded Bathrooms; 2-Car Garage; Stylish Kitchen With Quarts Countertops, Stainless Steel Appliances, Backsplash, Breakfast Bar, Eat-In Area & Walk-Out To Balcony; Elegant Dining Room With Coffered Ceilings; Open Concept Family Room Wrapped Around With Windows & Offering A Feature Wall For Fireplace; Large Living Room (That Could Be Used As A Guest Room) On Ground Floor (Completely Above Grade); 9 Ft Ceilings On Main; Hardwood Floors On 3 Levels (Ground Floor, Main & 2nd Floors); Crown Mouldings; Pot Lights & Chic Lights Throughout; Smooth Ceilings Throughout; Custom Closet Organizers and Built-Ins; Custom Window Covers; Finished Basement With An Open Concept Rec Room & 3-Pc Spa-Like Bath! Seller Will Remove The Built-In Closets From 3rd Bedroom Before Closing If Requested! Designer Decorated Model Thats Move-In Ready For You! This Is The One! See 3-D!
详情
- 上市时间: Monday, August 12, 2024
- 3D看房: View Virtual Tour for 9966 Keele Street
- 城市: Vaughan
- 社区: Maple
- 交叉路口: Major Mackenzie Dr & Keele St
- 详细地址: 9966 Keele Street, Vaughan, L6A 3Y5, Ontario, Canada
- 客厅: Hardwood Floor, Large Window, Crown Moulding
- 厨房: Quartz Counter, Stainless Steel Appl, Backsplash
- 家庭房: Hardwood Floor, Fireplace, Pot Lights
- 挂盘公司: Royal Lepage Your Community Realty - Disclaimer: The information contained in this listing has not been verified by Royal Lepage Your Community Realty and should be verified by the buyer.

