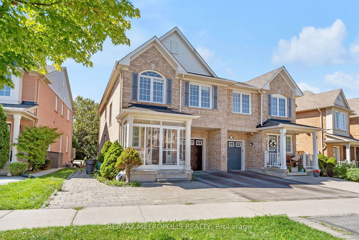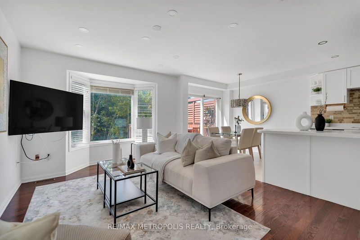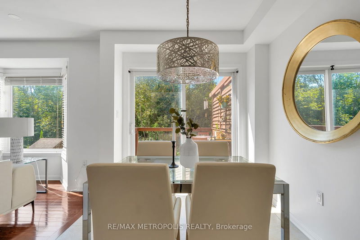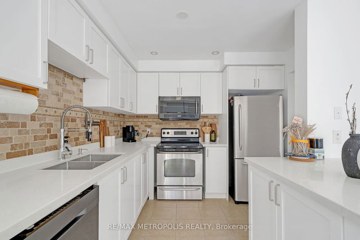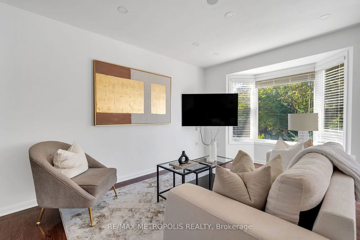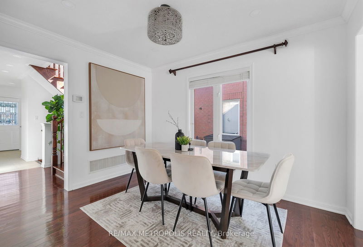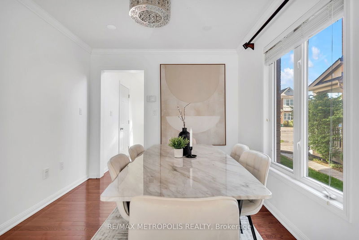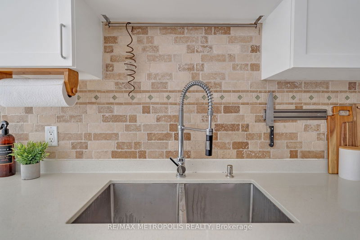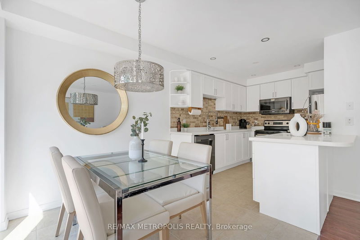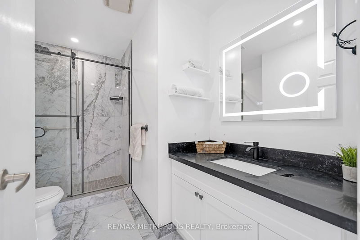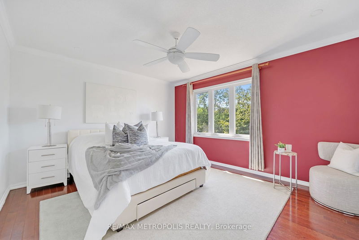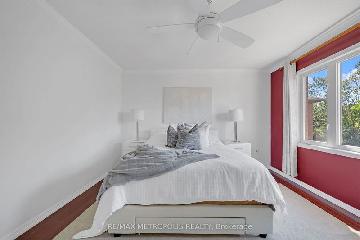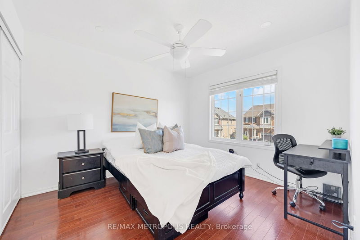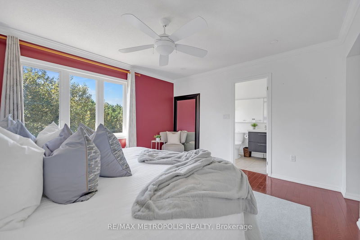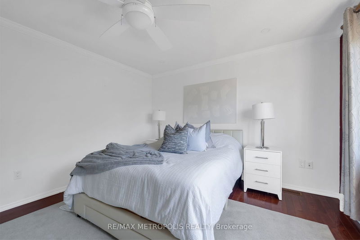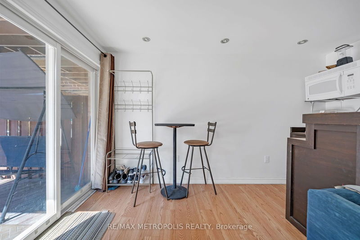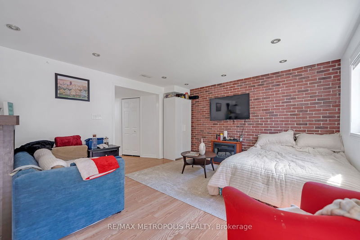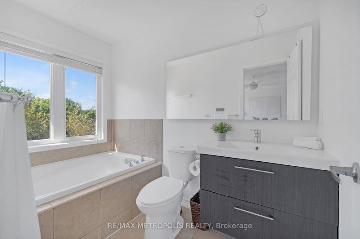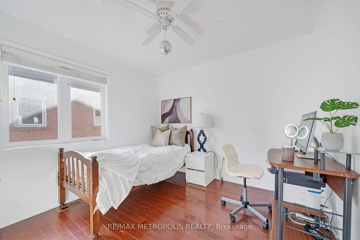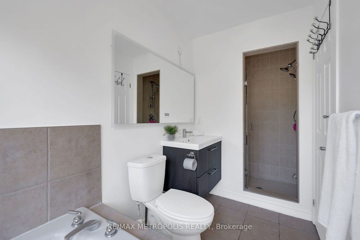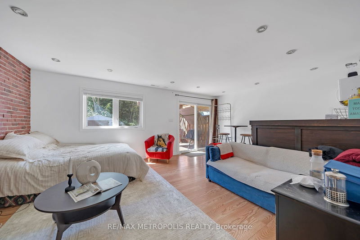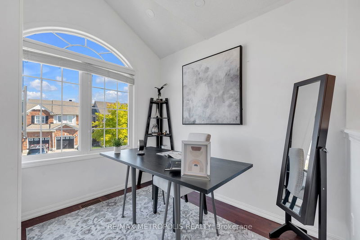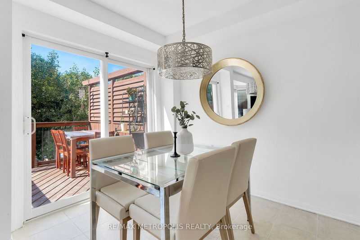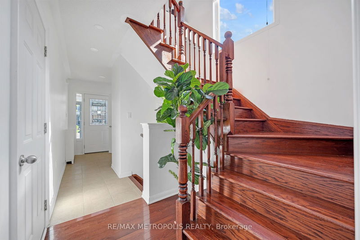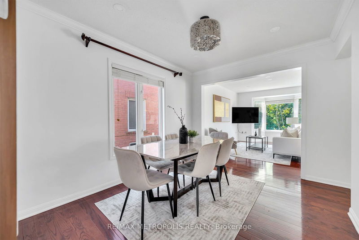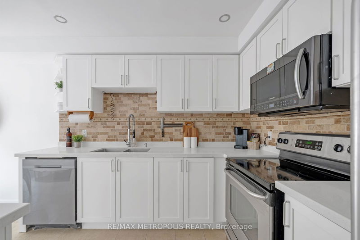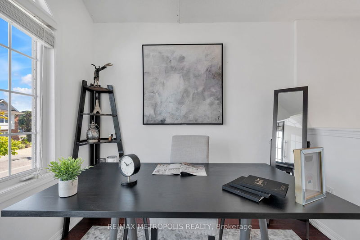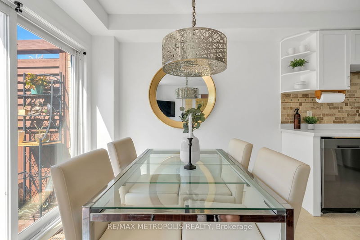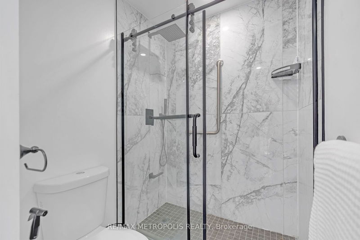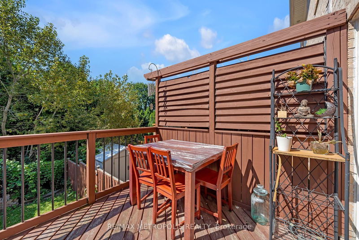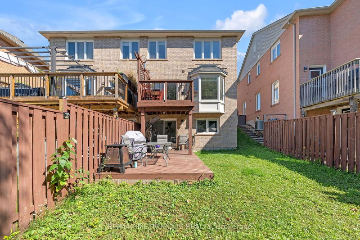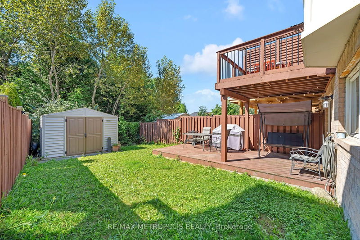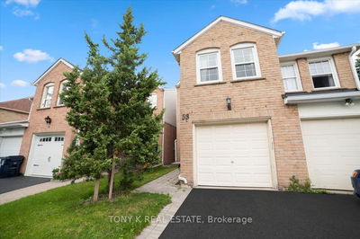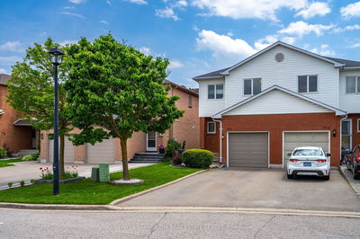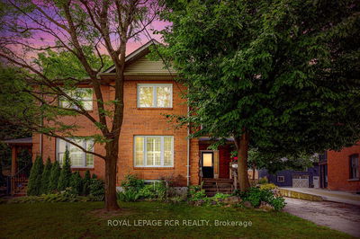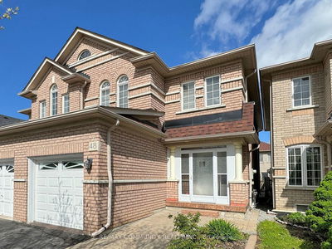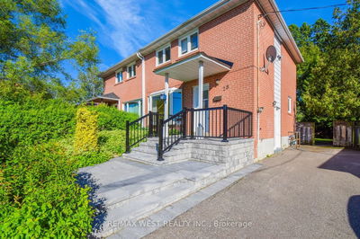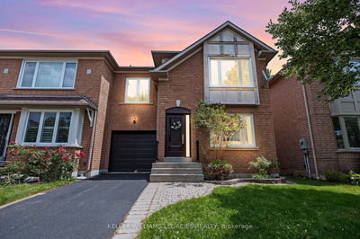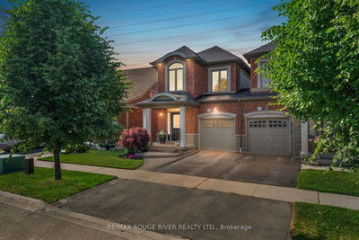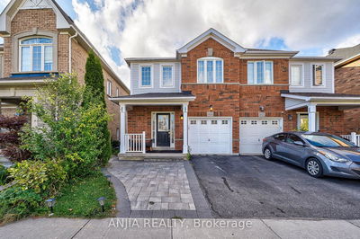Welcome To This Tastefully Renovated Semi-detached Home In The Heart Of Stouffville Offering A Perfect Blend Of Convenience & Tranquility! This Gorgeous Home Features Three Spacious Bedrooms, Four Bathrooms, Large Widows To Allow Plenty Of Natural Light & Finished Walk-Out Basement With Plenty Of Storage Areas. Spacious First Floor Layout Features An Open Concept Living Room, Separate Dining Area, An Oversized Modern Eat-in Kitchen & A Breakfast With Access To The Deck Overseeing The Ravine. Second Floor Features Three Spacious Bedrooms With Large Closets, Open Concept Loft, Large Windows, Hardwood Floors & Two Spa Like Modern Bathrooms. Finished Basement Features A Large Sitting Area, Kitchenette, A 3-Piece Modern Bathroom & Walk-out To Private Yard. This Ready To Move In Home Features Hardwood Floors Throughout, Pot Lights On Main Floor, Quartz Countertops, S/S Appliances & The List Goes On! Walking Distance To Schools & Minutes To Great Amenities Such As Go Transit, Main Street, Retail Plazas & More!
详情
- 上市时间: Monday, August 12, 2024
- 3D看房: View Virtual Tour for 175 Dougherty Crescent
- 城市: Whitchurch-Stouffville
- 社区: Stouffville
- 详细地址: 175 Dougherty Crescent, Whitchurch-Stouffville, L4A 0A6, Ontario, Canada
- 客厅: Open Concept, Hardwood Floor, Bay Window
- 厨房: Open Concept, Backsplash, Quartz Counter
- 挂盘公司: Re/Max Metropolis Realty - Disclaimer: The information contained in this listing has not been verified by Re/Max Metropolis Realty and should be verified by the buyer.

