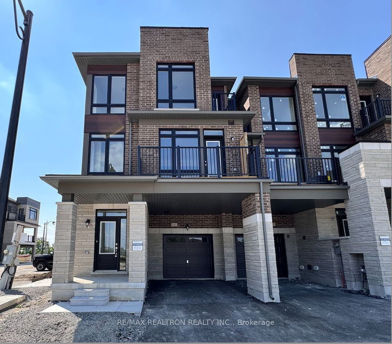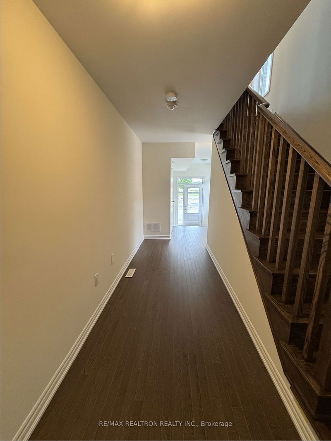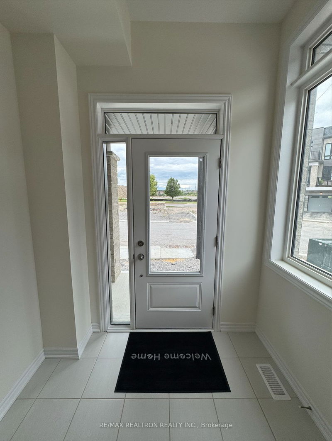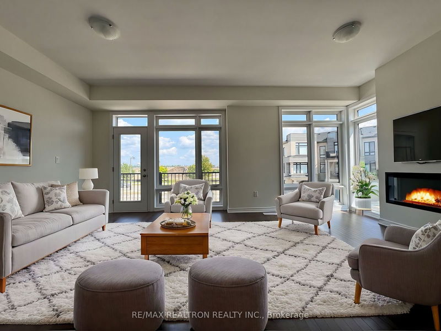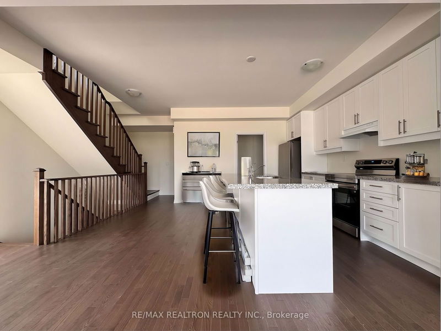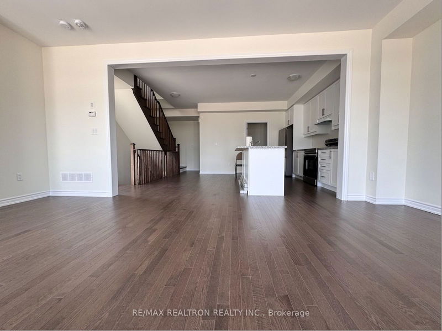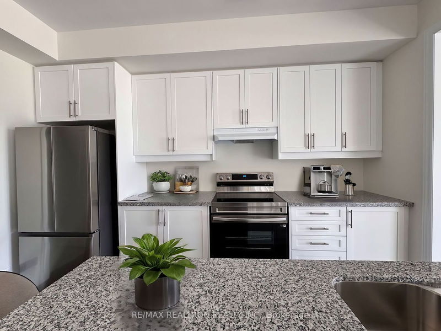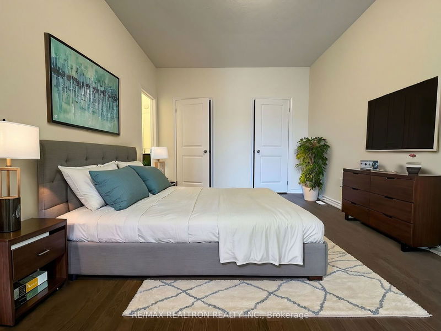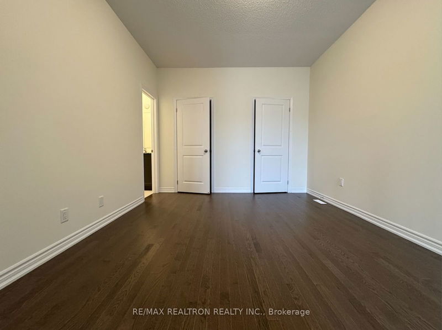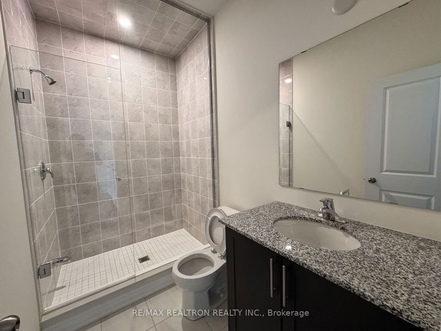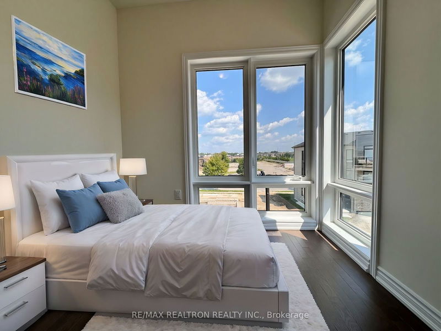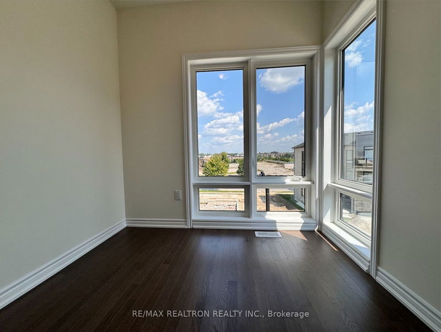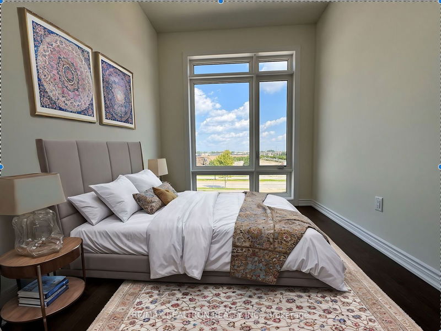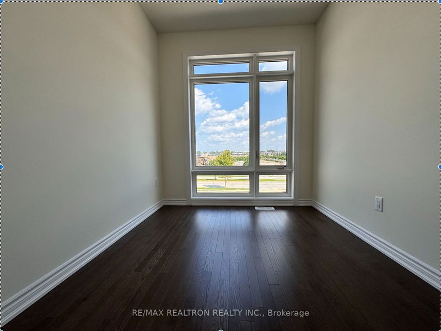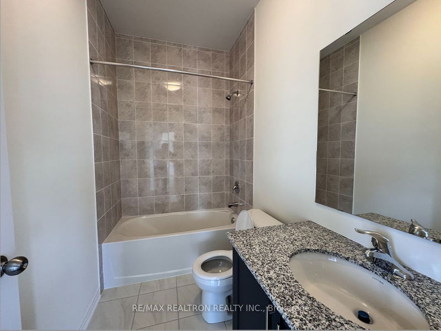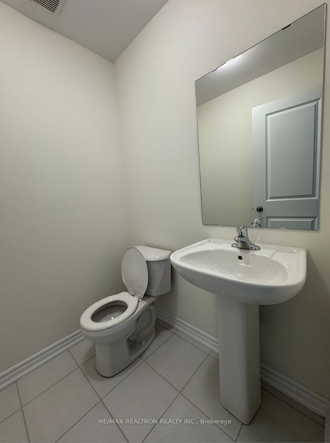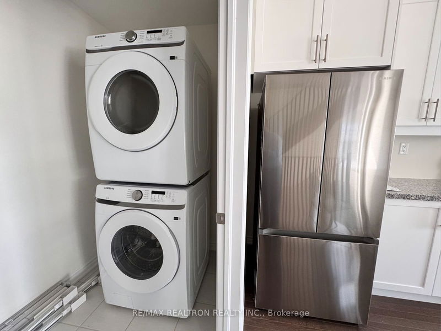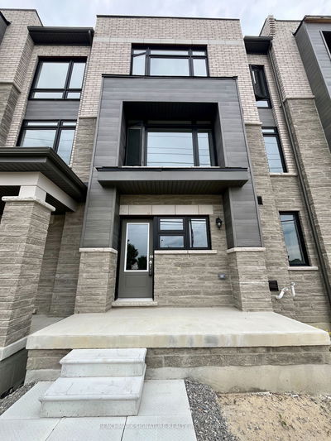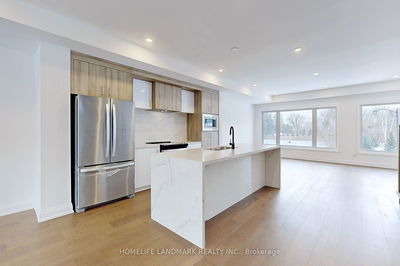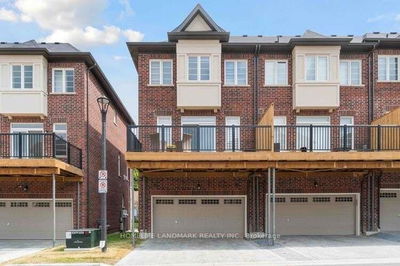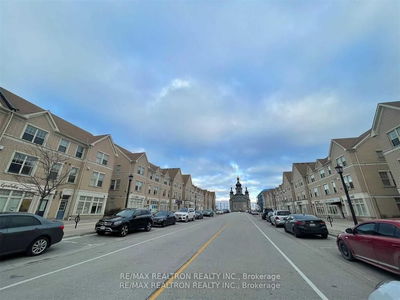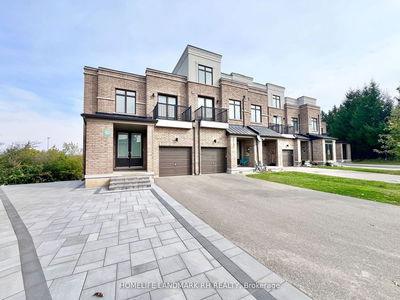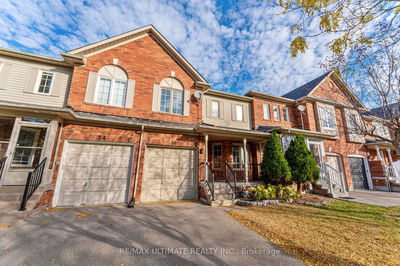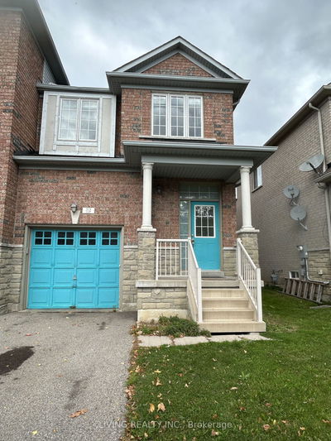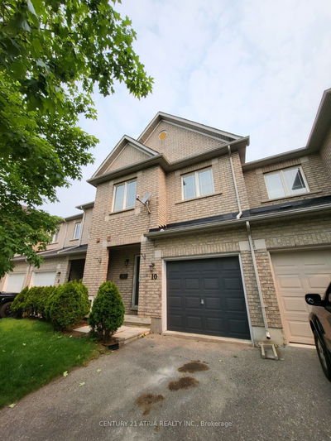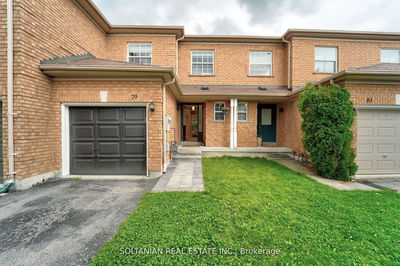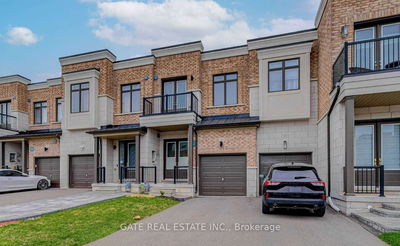Prestigious 3-Bed + 3-Bath CORNER/End Unit Aurora Trails Townhome In Prime Aurora Area. 9 Ft Ceiling On Main And Upper Floors, Hardwood Flooring Throughout. Main Floor Features Dining And Living Area W/Electric Fireplace, Open Concept Kitchen W/Granite Countertop, And Walkout To The Balcony. Primary Bedroom Comes With Ensuite Three-Piece Bath, Double Closet, And French Door To Balcony. Floor-To-Ceiling Windows For 2nd And 3rd Bedrooms, Each Bedroom Is Bright, Spacious, And Has Its Own Closets. Located In The Wellington And Bayview Area, This Townhome Is Minutes Away From Historic Downtown, Boutique Shopping On Yonge Street, Phenomenal Schools, Parks, Trails, Golfing, Shops, And Superb Dining. Plus, With Highway 404 Just 3 Minutes Away, Connections To Toronto And The Rest Of The GTA Are Easier And Faster.
详情
- 上市时间: Monday, August 12, 2024
- 3D看房: View Virtual Tour for 141 Blick Crescent
- 城市: Aurora
- 社区: Bayview Northeast
- 详细地址: 141 Blick Crescent, Aurora, L4G 7B6, Ontario, Canada
- 客厅: Combined W/Family, Hardwood Floor, W/O To Balcony
- 厨房: Stainless Steel Appl, Hardwood Floor, Modern Kitchen
- 挂盘公司: Re/Max Realtron Realty Inc. - Disclaimer: The information contained in this listing has not been verified by Re/Max Realtron Realty Inc. and should be verified by the buyer.

