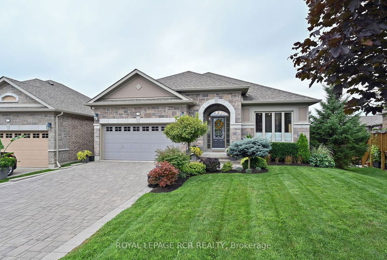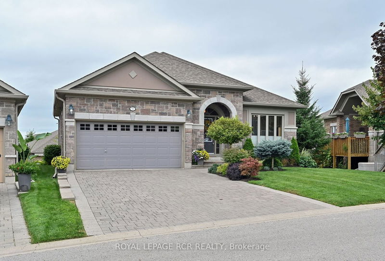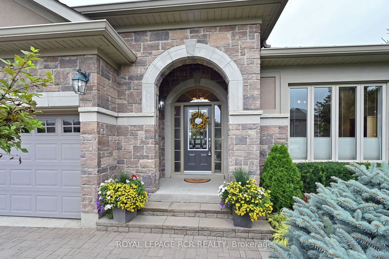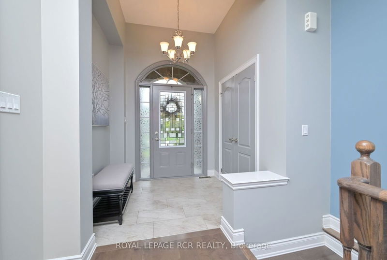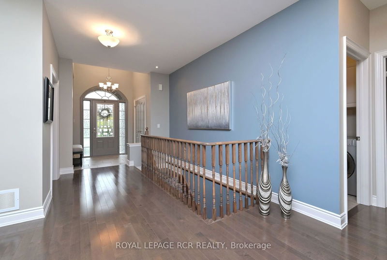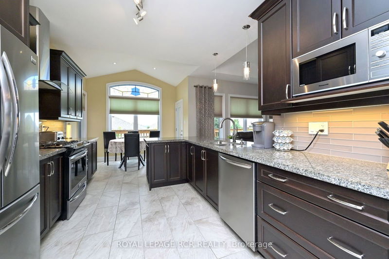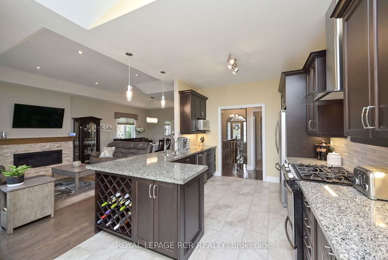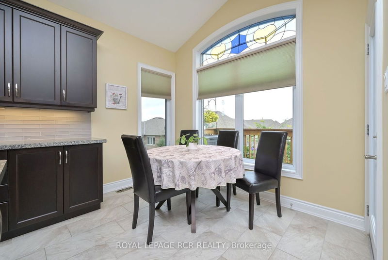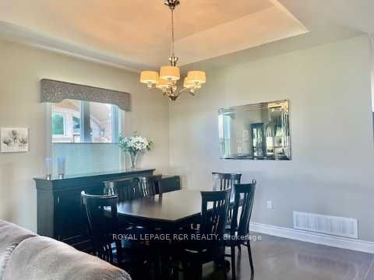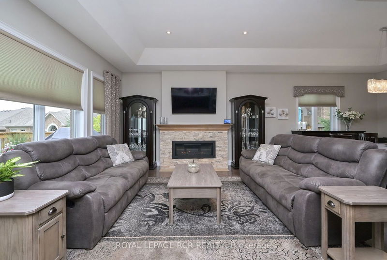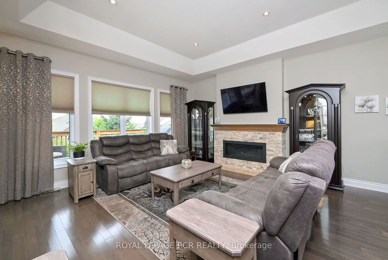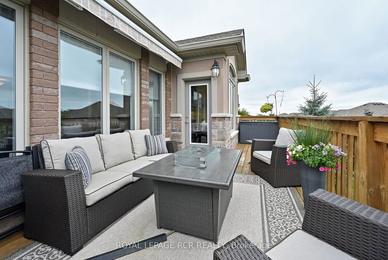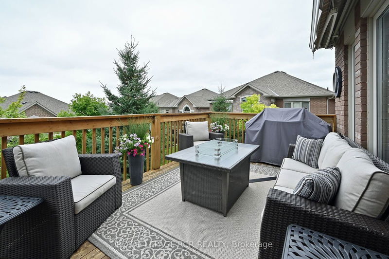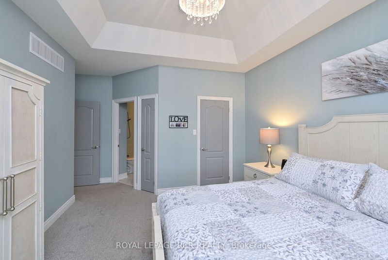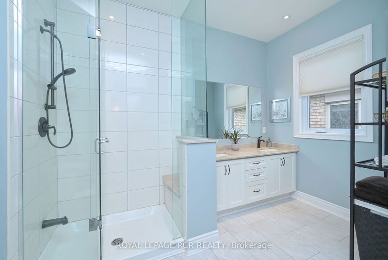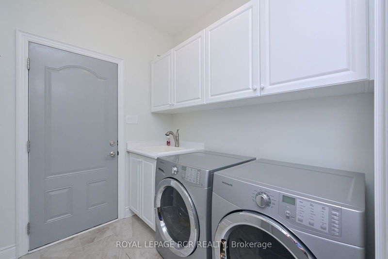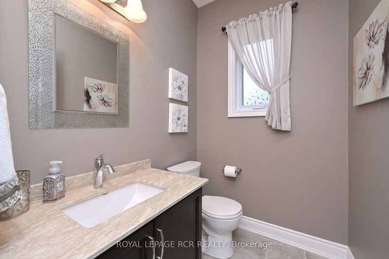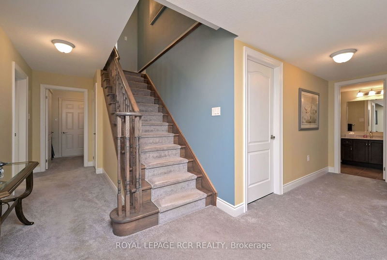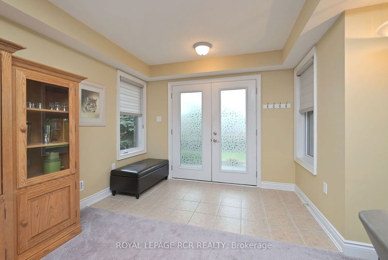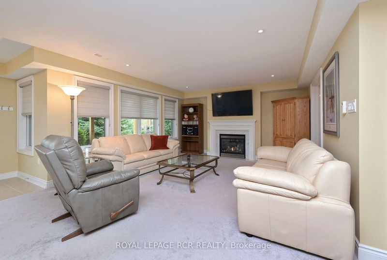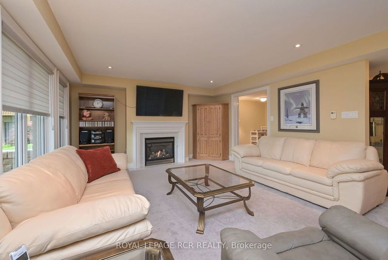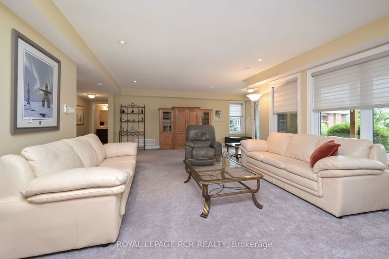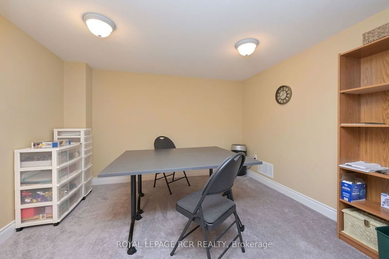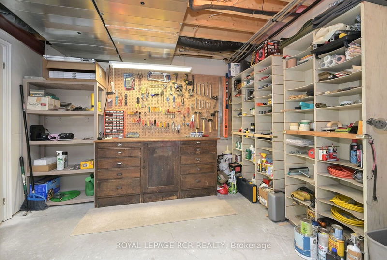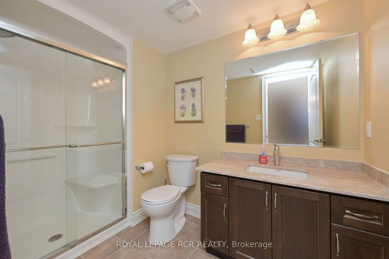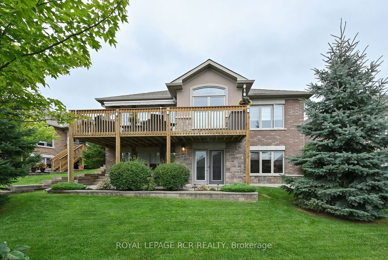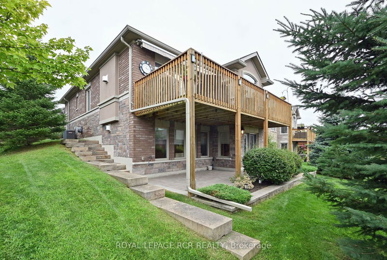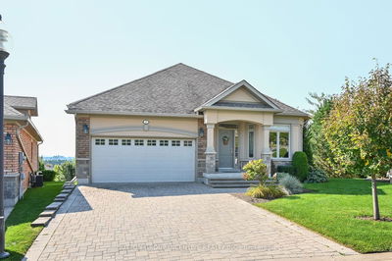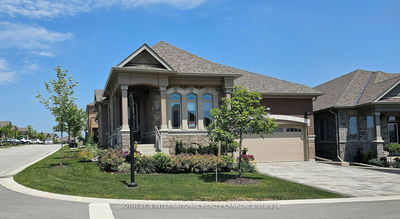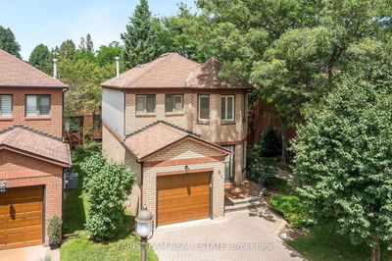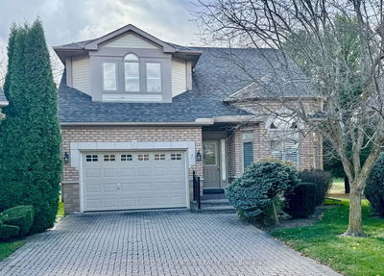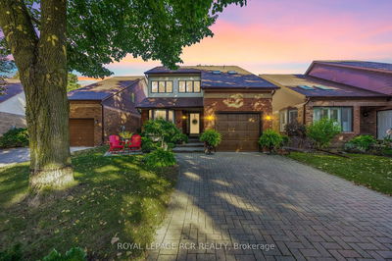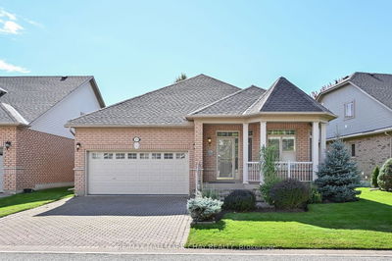Welcome home! No need to look any further - this beautiful Briar Hill bungalow will check all your boxes. This Monticello features an open concept floor plan that works so well. A lovely living room with the linear fireplace overlooks the large back deck perfect for early morning coffee or evening entertaining while watching the sun set. This level features a spacious main floor primary with a spa like ensuite and walk in closet, a main floor laundry room, space for a den or even an extra bedroom and direct access to the double car garage. The professionally done lower level offers a large family room with walk out to the patio area. Guests will be very comfortable in the bright, sunny guest bedroom. Off the family room there is additional space for your home office or a place to work on those hobbies! This home is all ready for you nothing more to do! And then there is the community - enjoy access to 36 holes of golf, 2 scenic nature trails, and a 16,000 sq. ft. Community Center filled with tons of activities and events. Welcome to Briar Hill - where it's not just a home it's a lifestyle.
详情
- 上市时间: Monday, August 12, 2024
- 3D看房: View Virtual Tour for 50 Hillcrest Drive
- 城市: New Tecumseth
- 社区: Alliston
- 交叉路口: HWY 89 & CW Leach
- 详细地址: 50 Hillcrest Drive, New Tecumseth, L9R 0N4, Ontario, Canada
- 客厅: Hardwood Floor, Fireplace, Pot Lights
- 厨房: Ceramic Floor, Granite Counter, Stainless Steel Appl
- 家庭房: Broadloom, Fireplace, W/O To Patio
- 挂盘公司: Royal Lepage Rcr Realty - Disclaimer: The information contained in this listing has not been verified by Royal Lepage Rcr Realty and should be verified by the buyer.

