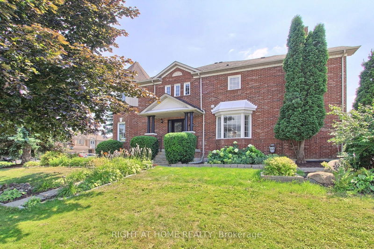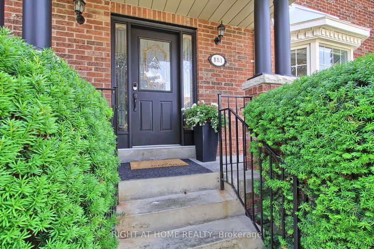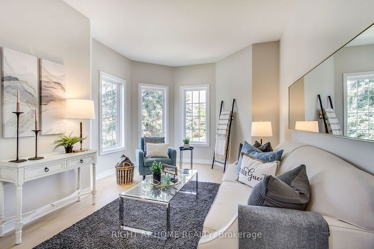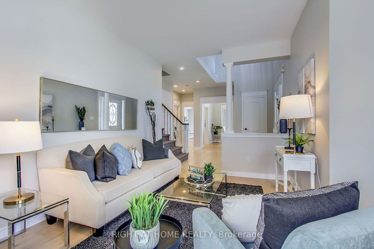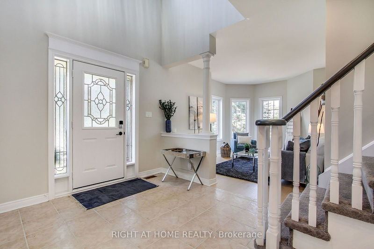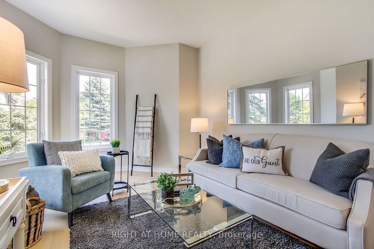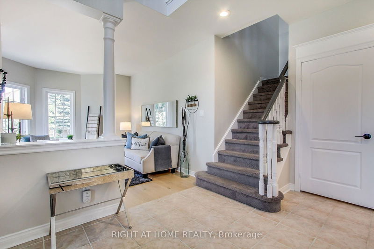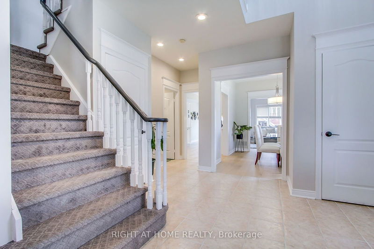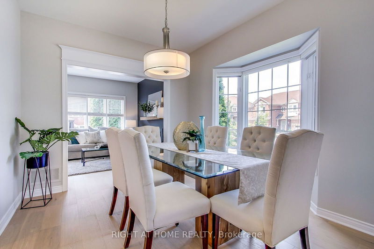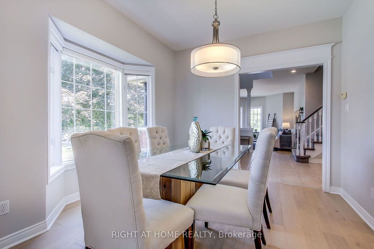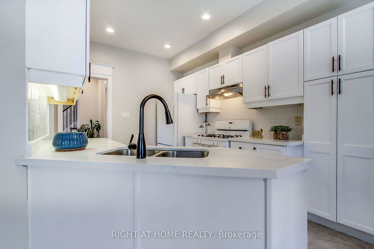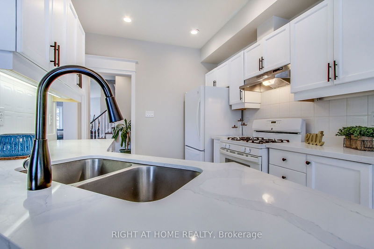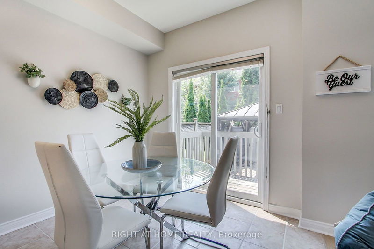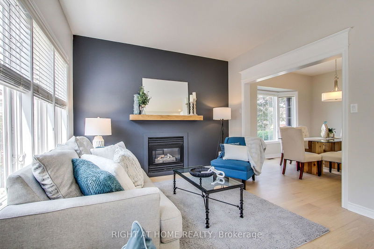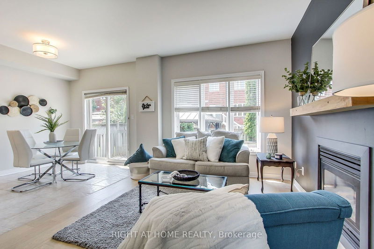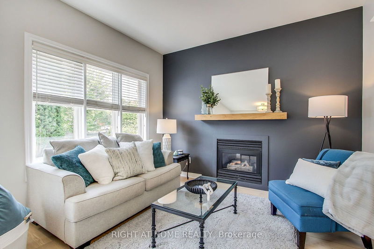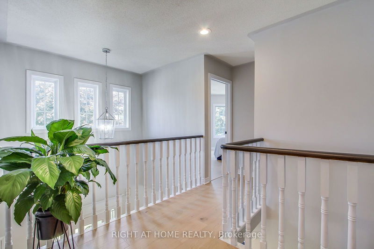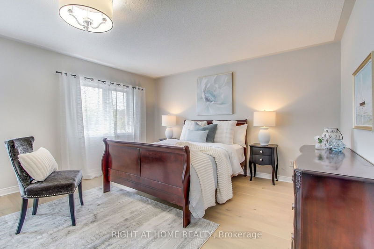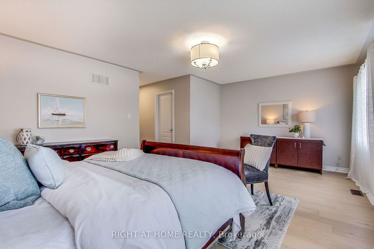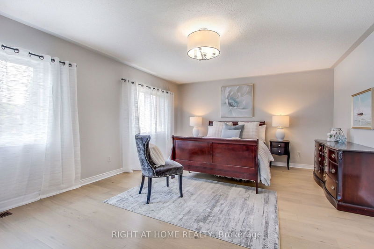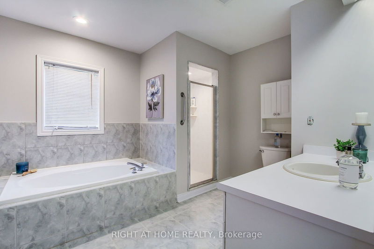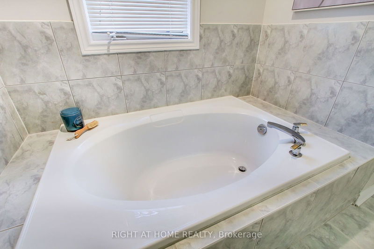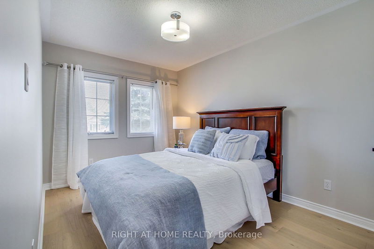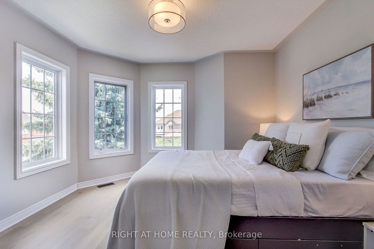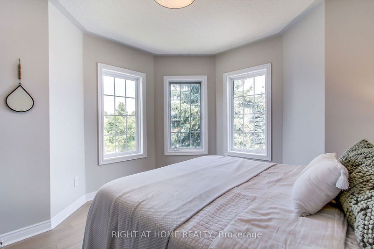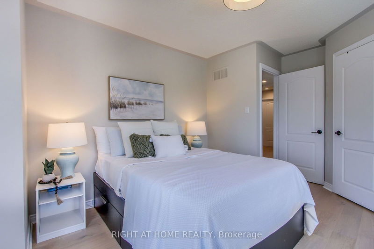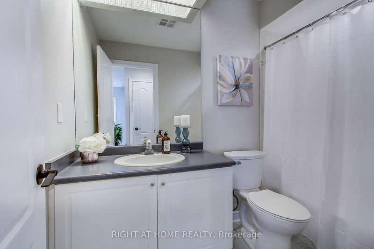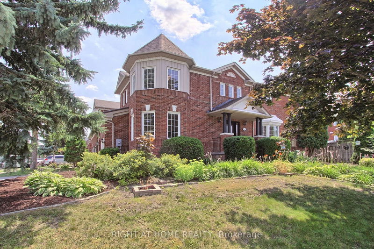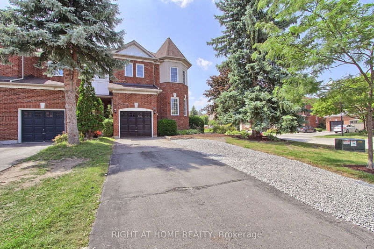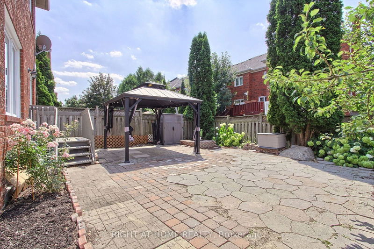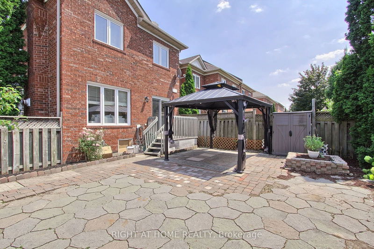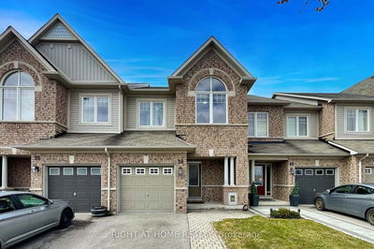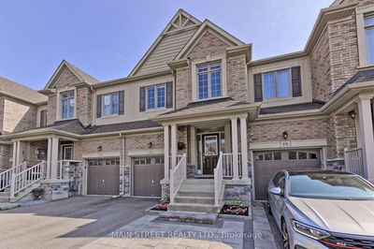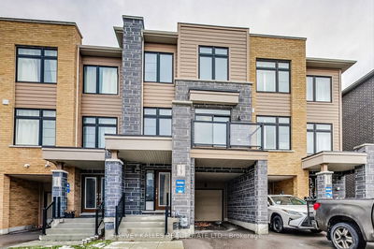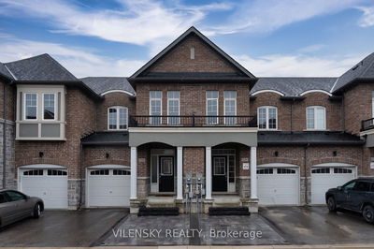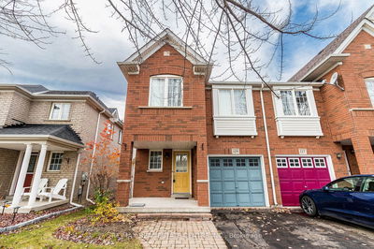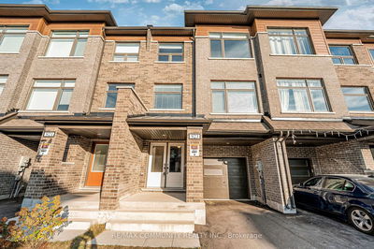This is it! Welcome to 181 Denise Circle, a remarkable corner lot end unit Acorn townhome in the prestigious community of Summerhill. This home is bathed in the perfect amount of natural light; thanks to its numerous windows, and its ideal location. Featuring a brilliantly designed layout that balances open concept living with just the right amount of separation. Enjoy the elegance of a formal dining room, the comfort of a cozy living room, and the convenience of a family room, all seamlessly connected. The clean and modern kitchen, complete with breakfast area, gleaming quartz countertops and overhead pot lights is perfect for culinary enthusiasts. The spacious primary bedroom offers a luxurious spa-like retreat with its own 4-piece ensuite bathroom, sitting area and generous walk-in closet. Convenience and opportunity abounds with main floor laundry and separated access to the basement, providing excellent in-law suite potential. Situated on a large panoramic view corner lot, this home offers a spacious backyard, ideal for entertaining & family gatherings. Freshly painted throughout, with new lighting, engineered white-oak hardwood flooring and a refreshed oak staircase, this home exudes modern touches with the comfort of home charm. Located in close proximity to commuter routes, shopping, transit, and within walking distance to schools, this unique home offers a spacious and well-designed floor plan perfect for professionals and families alike seeking comfort and convenience in a premier location.
详情
- 上市时间: Thursday, August 08, 2024
- 3D看房: View Virtual Tour for 181 Denise Circle
- 城市: Newmarket
- 社区: Summerhill Estates
- 交叉路口: Yonge/Mulock
- 详细地址: 181 Denise Circle, Newmarket, L3X 2K2, Ontario, Canada
- 厨房: Ceramic Floor, Pot Lights, Combined W/Br
- 家庭房: Hardwood Floor, Open Concept, Gas Fireplace
- 客厅: Hardwood Floor, Large Window
- 挂盘公司: Right At Home Realty - Disclaimer: The information contained in this listing has not been verified by Right At Home Realty and should be verified by the buyer.

