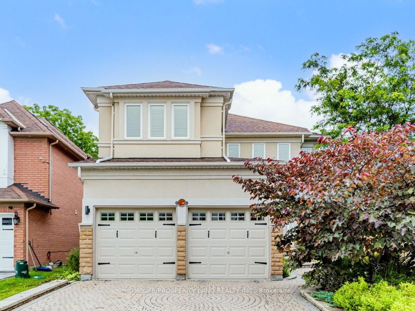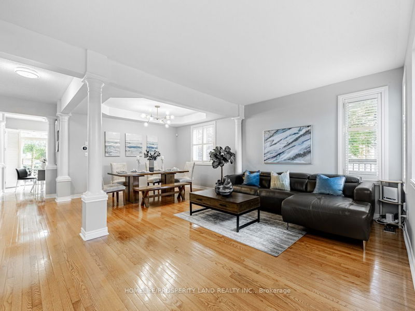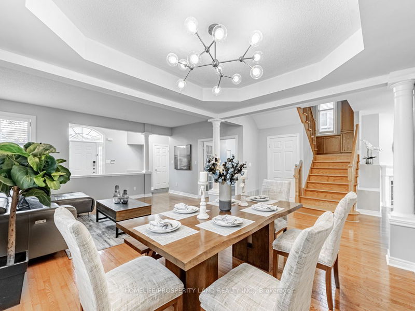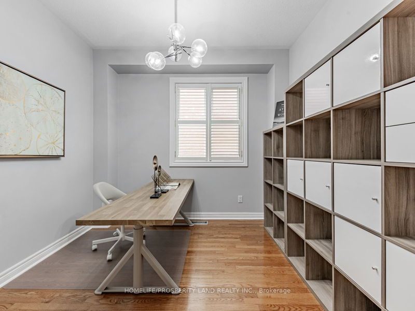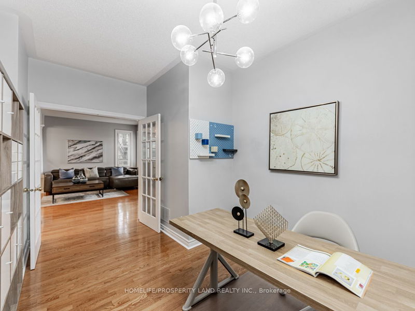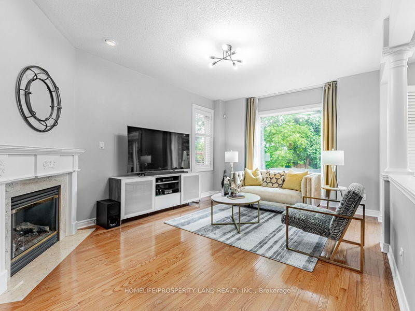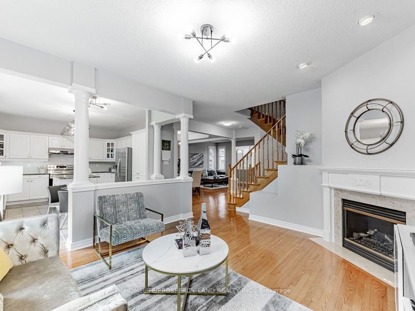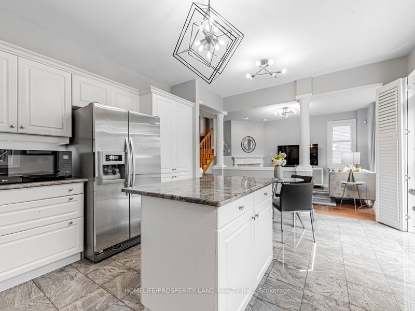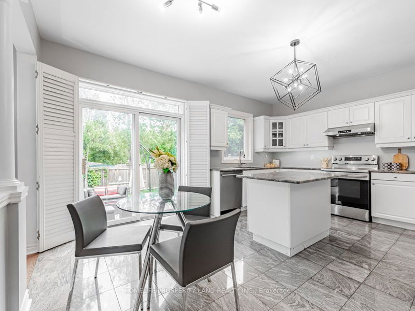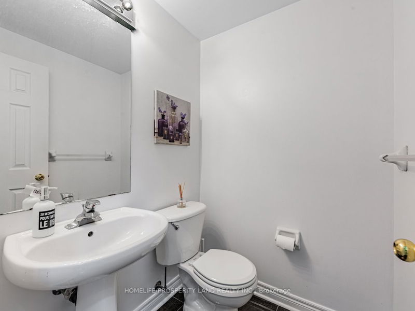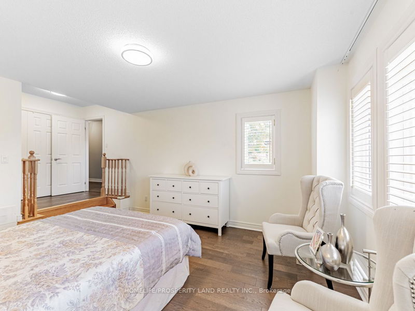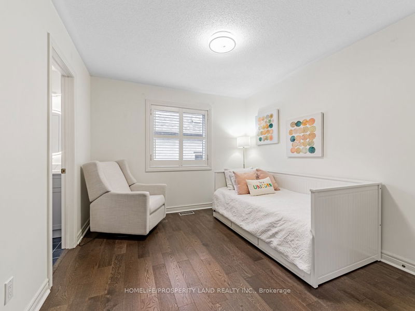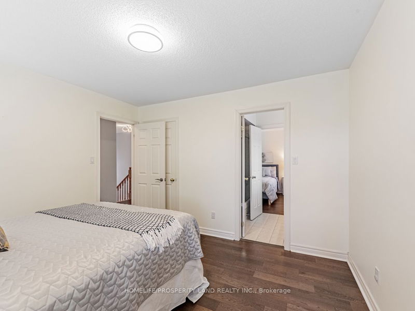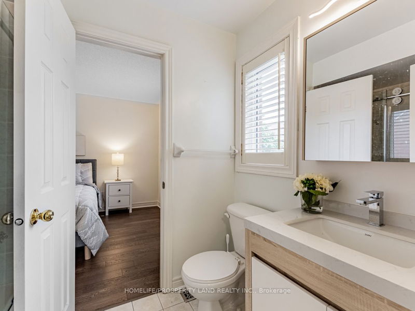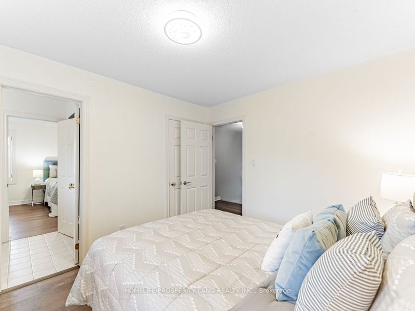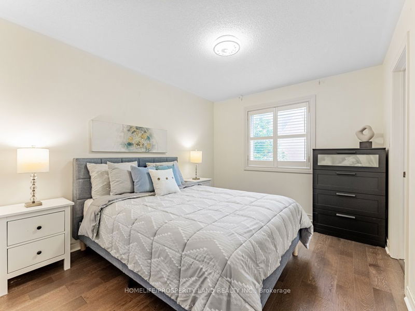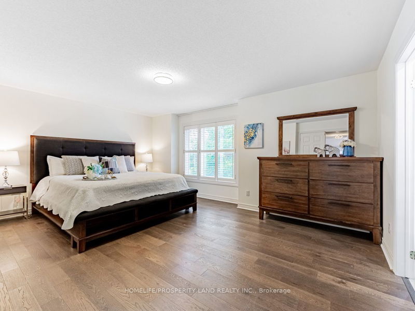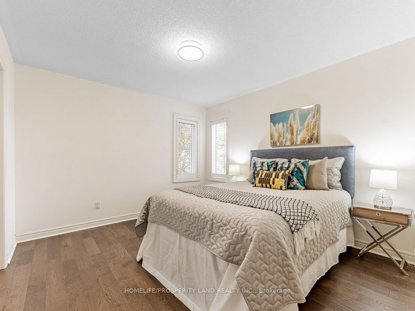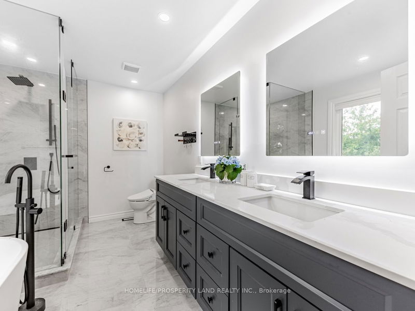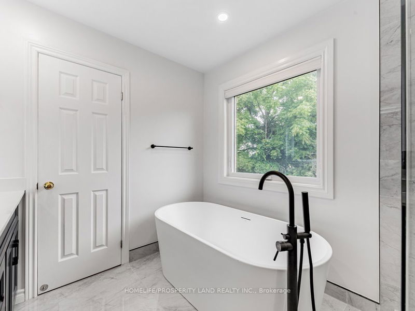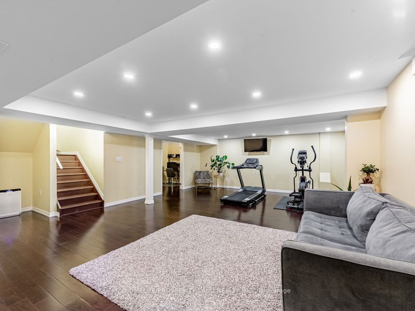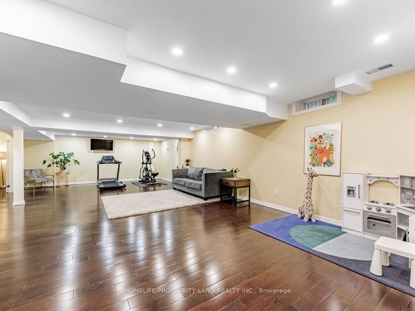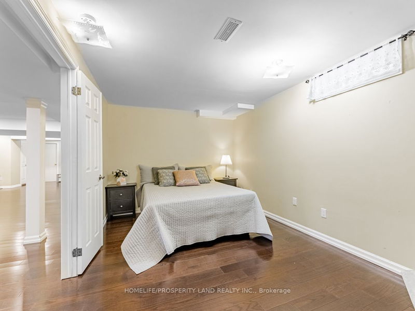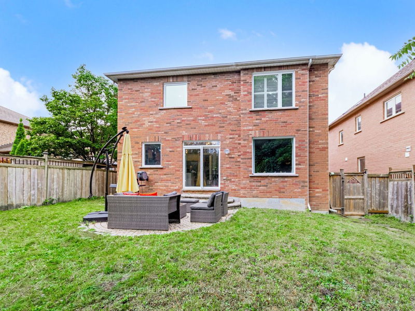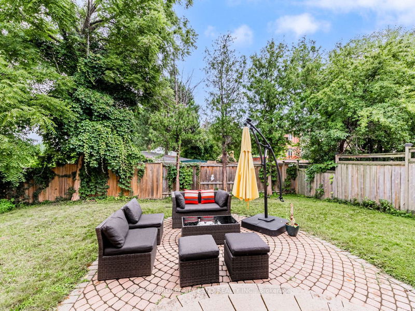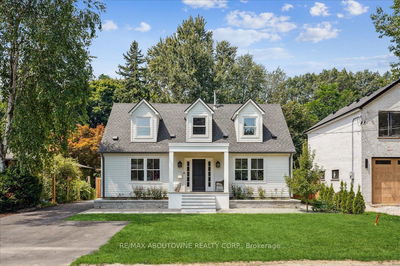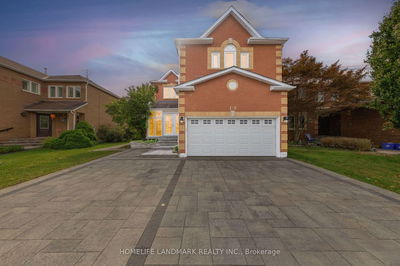Don't Miss This Stunning Spacious 5+1 Bedroom Family Home(Approx. 2900 sf.) in Prestigious Rouge Woods Area. Top-Ranking School Bayview S.S, Richmond Rose P.S. Great Curb Appeal with Stone/Stucco Exterior. Main Flr Office, California Shutter Thru Out. Recent Renovation: New Window (2023)Thru out, New Bathrooms(2023) and Heat Pump(2023). Upgraded Main Flr Laundry Rm. Professional Finished Basement with 4Pc Bath/Wood Flr/Library, Functional Custom Built Wood Wall Unit in Between Main/2nd Flr, Oak Staircase. Large Backyard With Privacy. Bus@Door Steps To Go Station.
详情
- 上市时间: Wednesday, August 07, 2024
- 3D看房: View Virtual Tour for 375 Shirley Drive
- 城市: Richmond Hill
- 社区: Rouge Woods
- 交叉路口: Bayview/ Elgin Mills
- 详细地址: 375 Shirley Drive, Richmond Hill, L4S 2N4, Ontario, Canada
- 客厅: Hardwood Floor, Combined W/Dining
- 家庭房: Hardwood Floor, Gas Fireplace
- 厨房: Granite Floor, Eat-In Kitchen, W/O To Yard
- 挂盘公司: Homelife/Prosperity Land Realty Inc. - Disclaimer: The information contained in this listing has not been verified by Homelife/Prosperity Land Realty Inc. and should be verified by the buyer.

