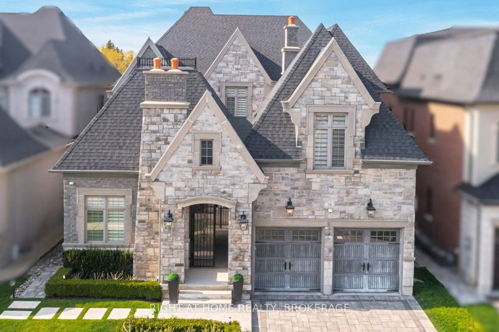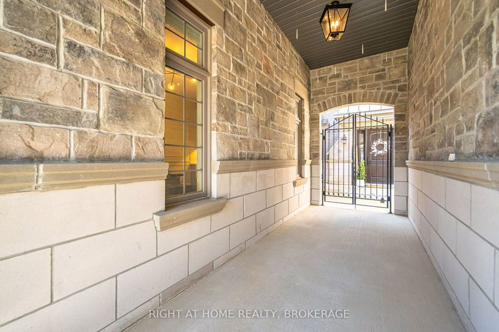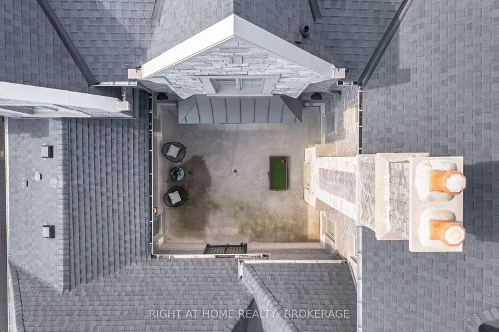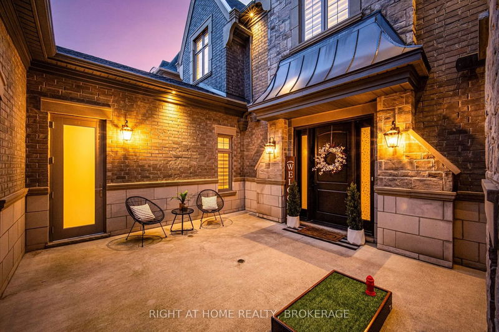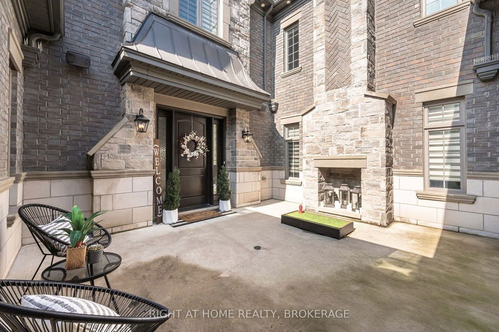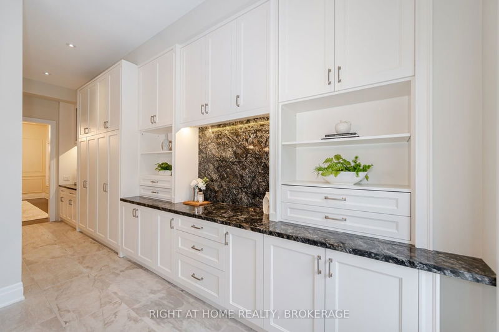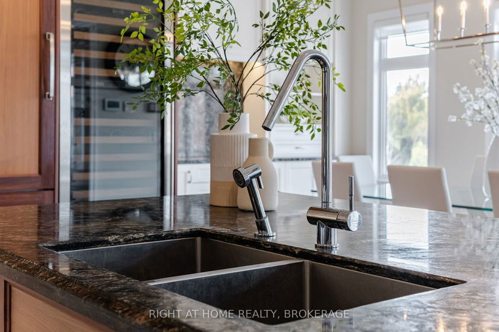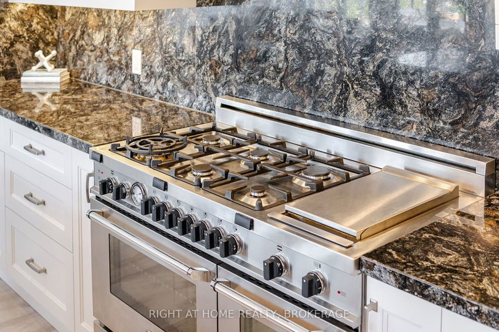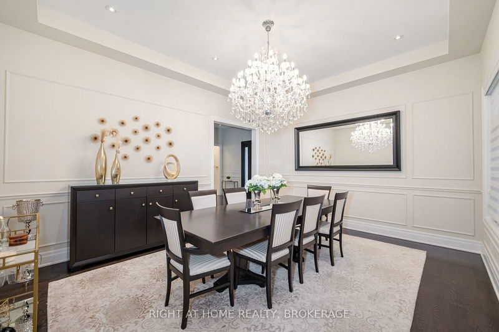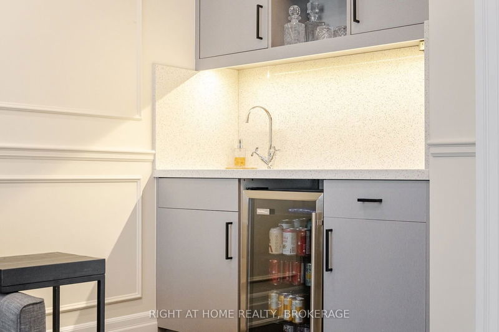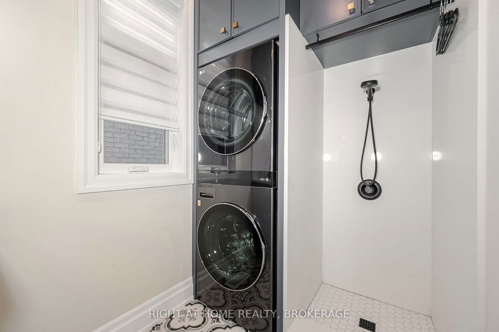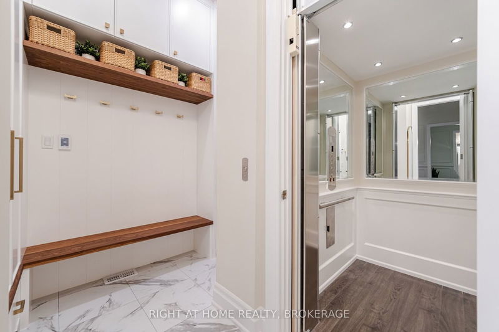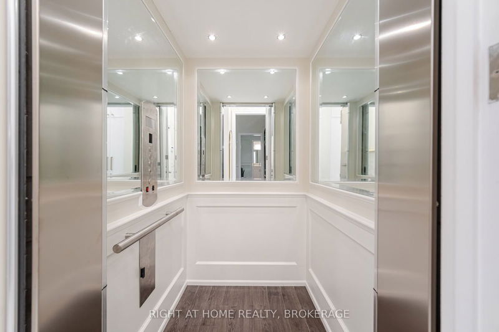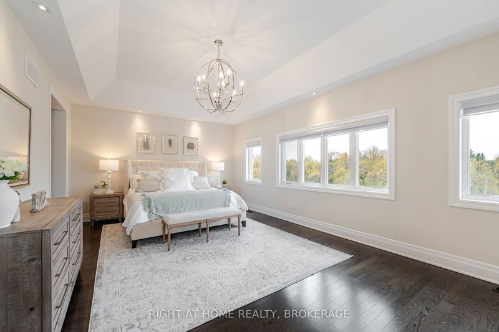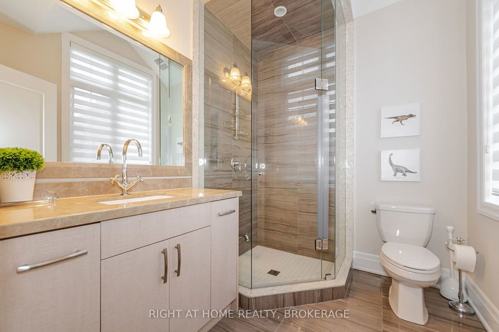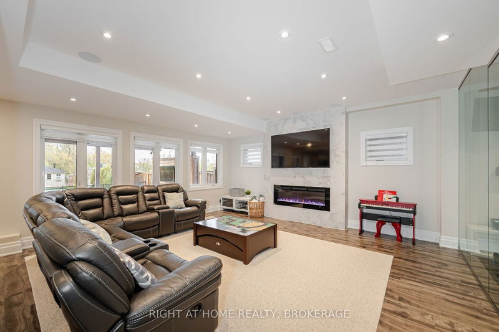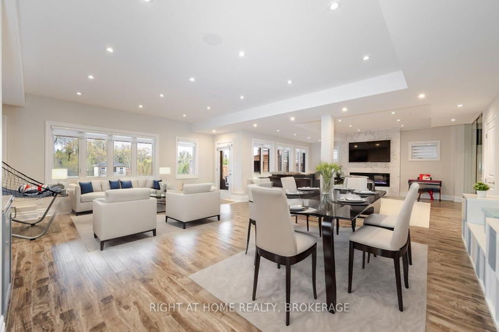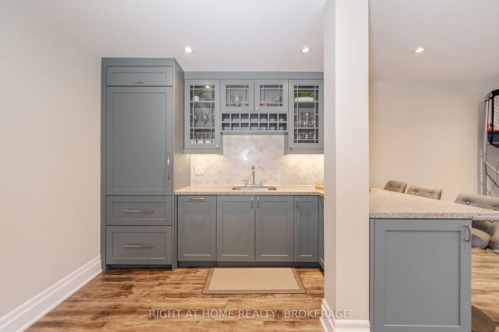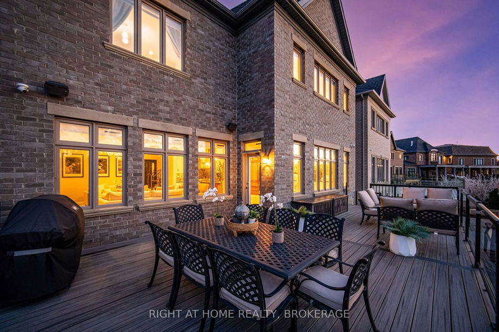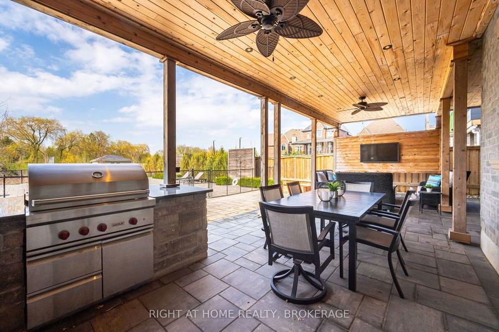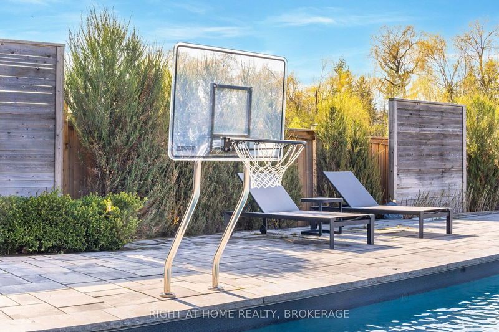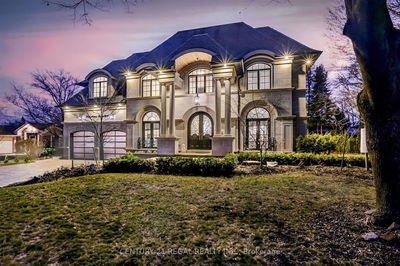Welcome to one of the most remarkable properties you will ever come across. This home offers approx. 7,200sqft of finished living space. The spectacularly designed architecture includes an exterior front courtyard (electronically gated), 6+1 bedrooms, 5+1 bathrooms, 11', 10' & 9' ceilings, and a custom finished 3-Car garage. The ultra premium lot is 229' deep and backs onto greenspace. Features include a laundry room with dog bath, plus a mud room with custom B/I custom cabinetry and an elevator with access to all floors for easy mobility. Ultra high-end appliances, an abundance of custom built-ins. A Primary bedroom with spa-like bath and custom designed dressing room complete with marble top island. One of the largest kitchens you will find, with walk-out to a 2-tiered deck overlooking greenspace. A completely finished walk-out basement includes a large rec room plus glass-enclosed gym, and another bedroom/office. Walk-out from the basement to a luxurious custom-built covered porch complete with Built-In outdoor kitchen and a spectacular resort style in-ground pool. B/I speakers, meticulously landscaped, and so much more. The inclusions in this home are second to none. Must been seen in person to truly appreciate the vast offering of this masterpiece.
详情
- 上市时间: Wednesday, August 07, 2024
- 3D看房: View Virtual Tour for 28 Lavender Valley Road
- 城市: King
- 社区: King 城市
- 交叉路口: Wrren & King
- 详细地址: 28 Lavender Valley Road, King, L7B 0B9, Ontario, Canada
- 家庭房: Main
- 厨房: Main
- 客厅: Main
- 挂盘公司: Right At Home Realty, Brokerage - Disclaimer: The information contained in this listing has not been verified by Right At Home Realty, Brokerage and should be verified by the buyer.


