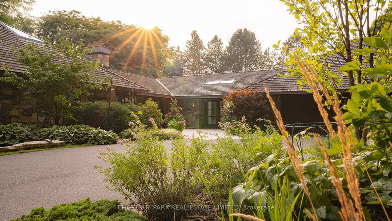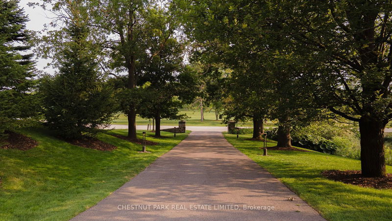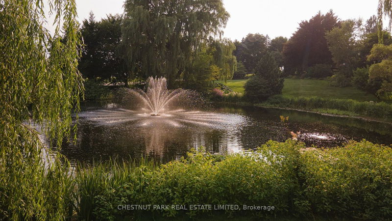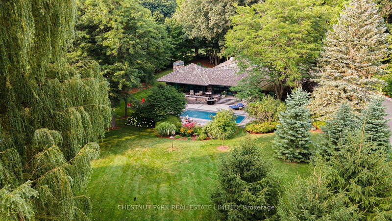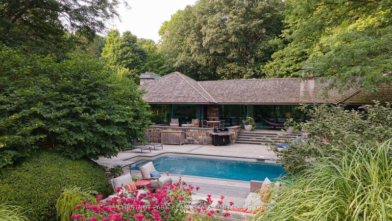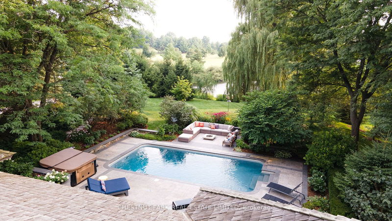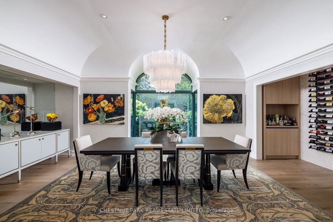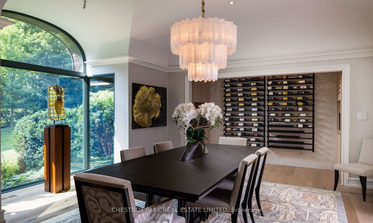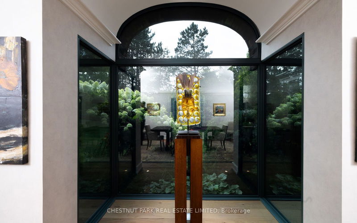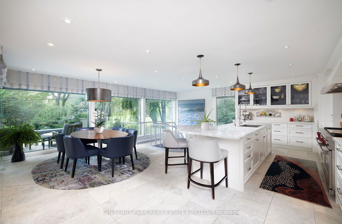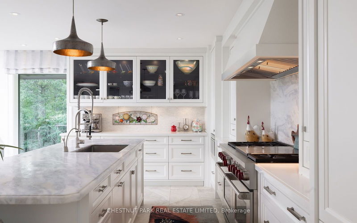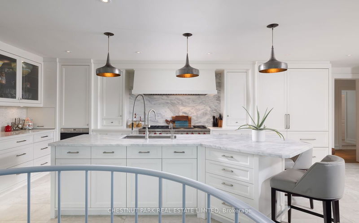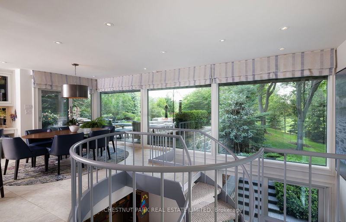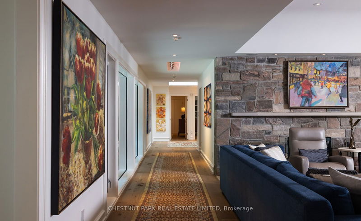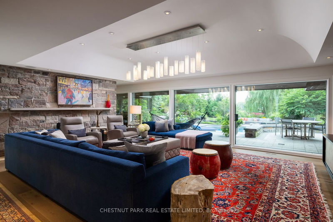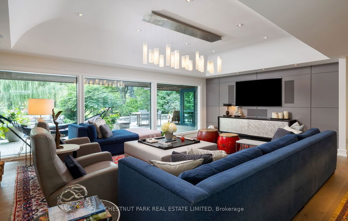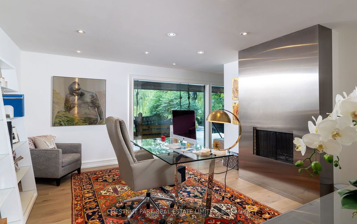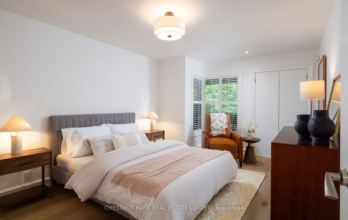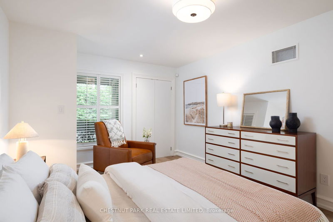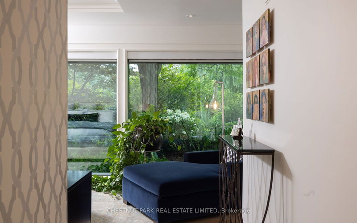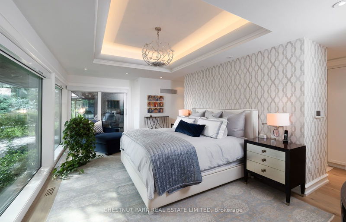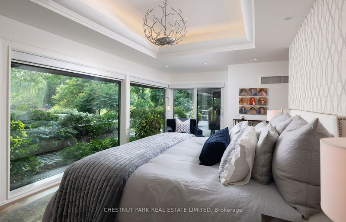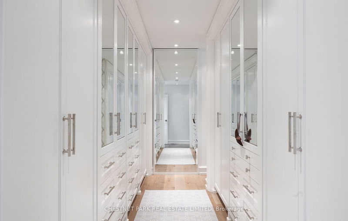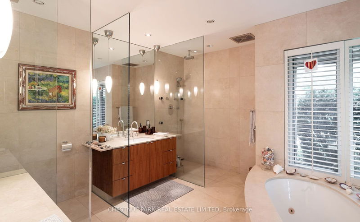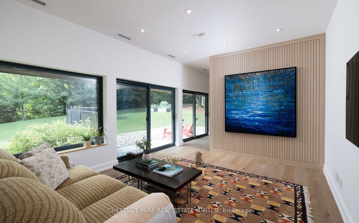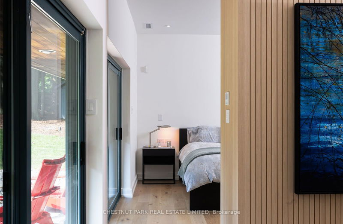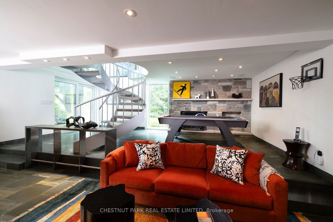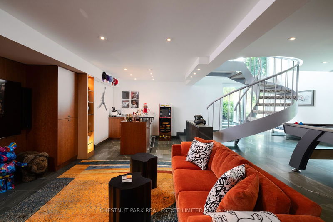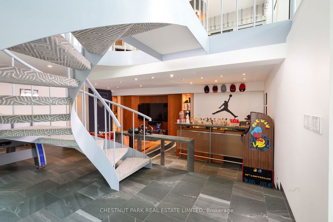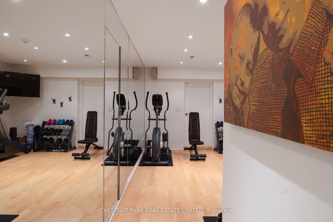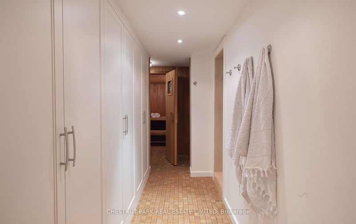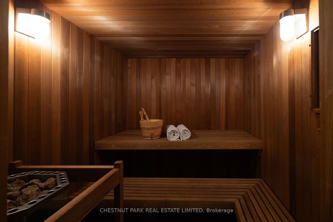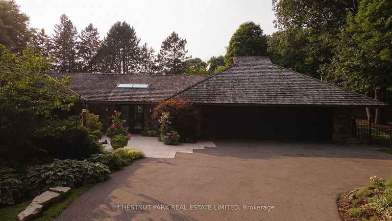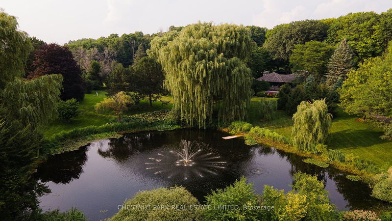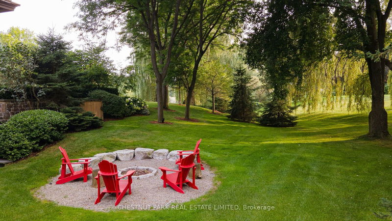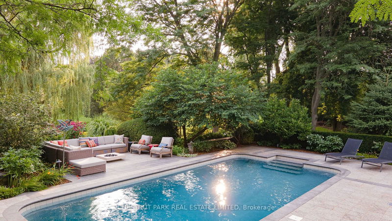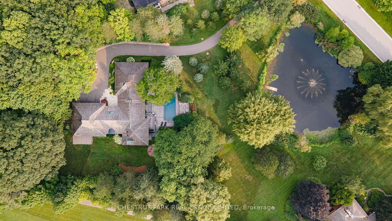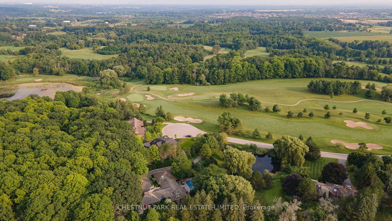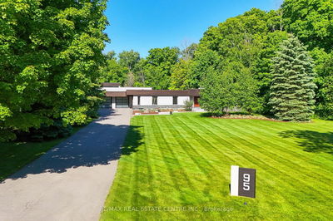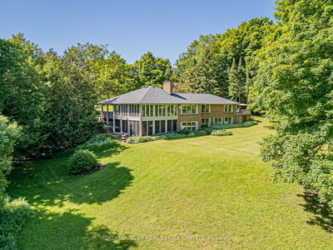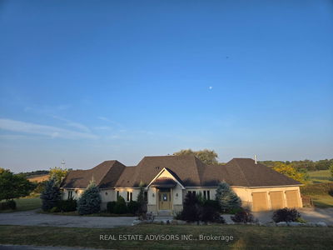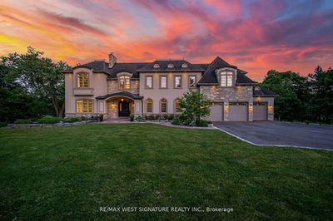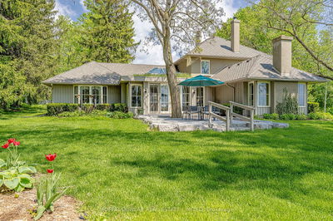At the end of a quiet cul-de-sac in the Nobleton Lakes Golf Course community sits a quintessentially King Township home. Set on a peaceful and private 1.9-acre lot, this elegant bungalow combines classic charm with modern sophistication, offering an unparalleled living experience. Oversized windows adorn every room, seamlessly merging indoor and outdoor spaces, and filling the home with an abundance of natural light. A chef's kitchen has been meticulously designed with function in mind and features top of the line appliances, a large centre island and an eat-in breakfast area. The residence boasts four generously sized bedrooms and five well-appointed baths, each reflecting a perfect blend of updated yet timeless finishes. The spa-like primary suite provides a personal sanctuary, while the finished walk-out lower level enhances your living space with a theatre area, stylish wet bar, and a dedicated gym with a sauna for ultimate relaxation. A private in-law/guest suite completes this exceptional package. Step outside to discover a tranquil oasis, complete with mature perennial gardens, an inviting inground pool, and a clean and clear shared pond that enhances the peaceful ambiance. Enjoy memorable evenings around the outdoor fire pit or unwind in the peacefulness of your meticulously landscaped grounds that back onto the golf course. Additional highlights include a long and private drive framed with attractive lighting, a cedar shake roof that adds character and durability, and a heated three-car garage that ensures ample space for your vehicles and storage needs.
详情
- 上市时间: Tuesday, August 06, 2024
- 3D看房: View Virtual Tour for 162 Nobleton Lakes Drive
- 城市: King
- 社区: Nobleton
- 详细地址: 162 Nobleton Lakes Drive, King, L0G 1N0, Ontario, Canada
- 客厅: Hardwood Floor, Heated Floor, O/Looks Pool
- 厨房: Hardwood Floor, Large Window, B/I Bar
- 挂盘公司: Chestnut Park Real Estate Limited - Disclaimer: The information contained in this listing has not been verified by Chestnut Park Real Estate Limited and should be verified by the buyer.

