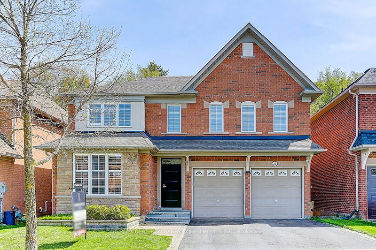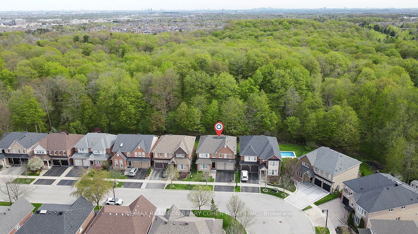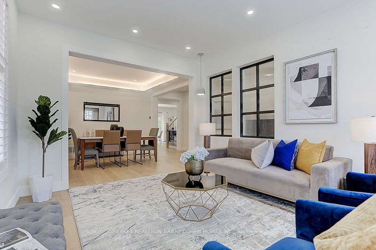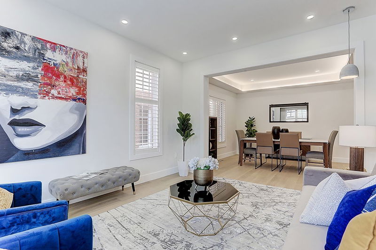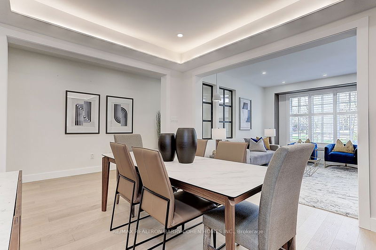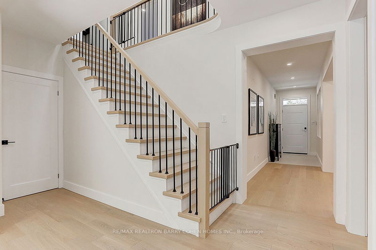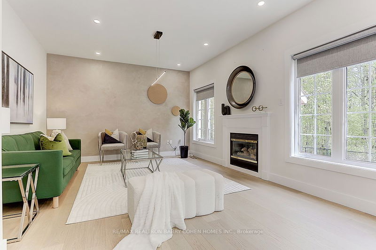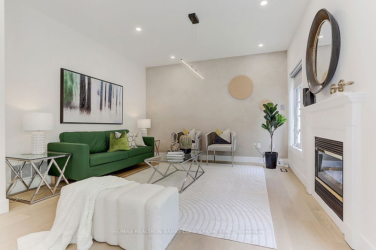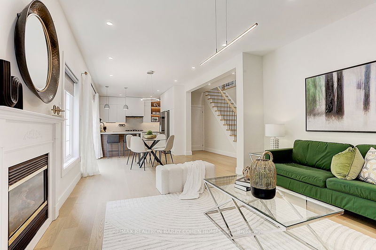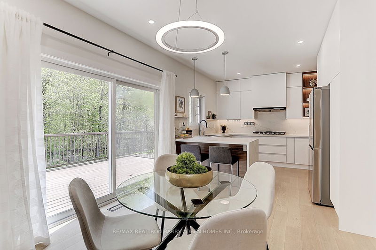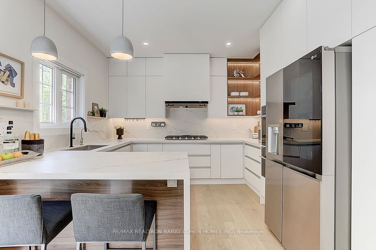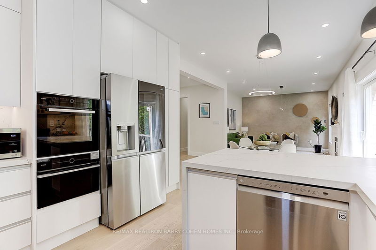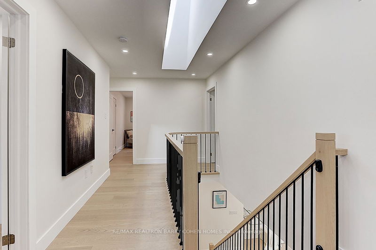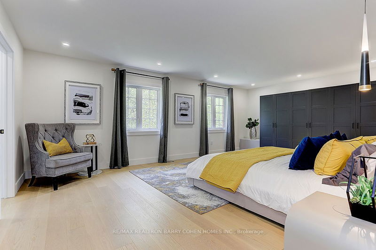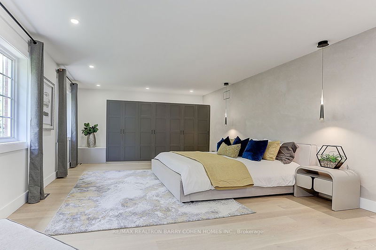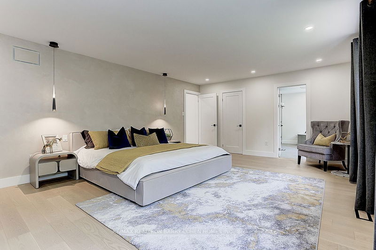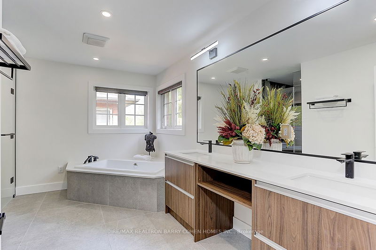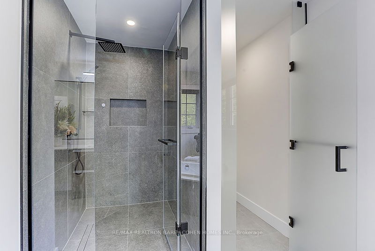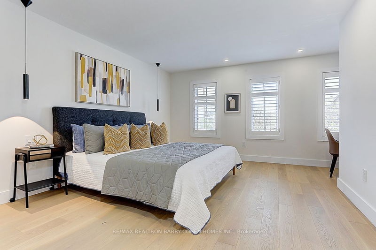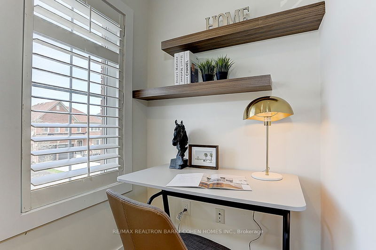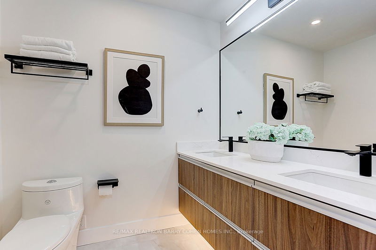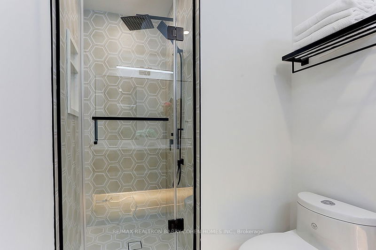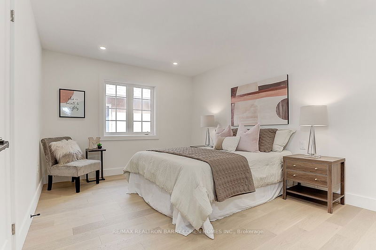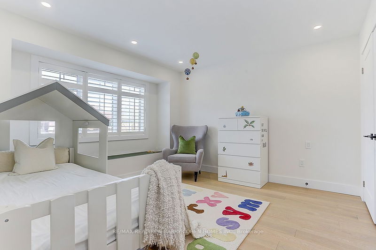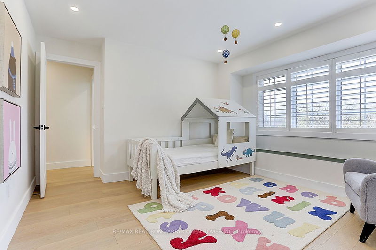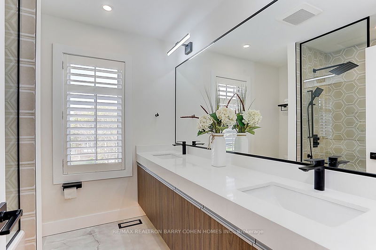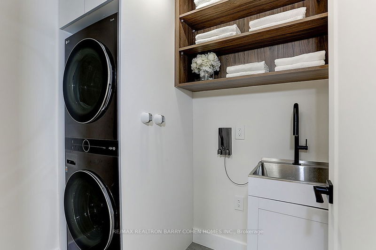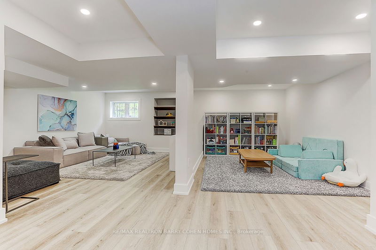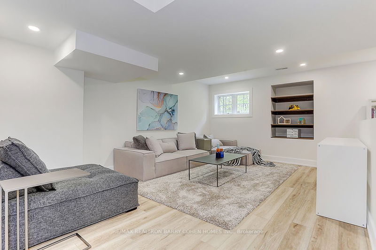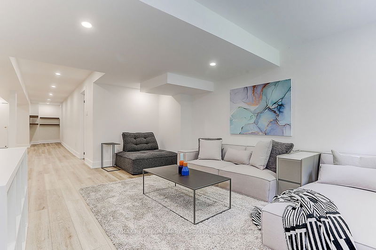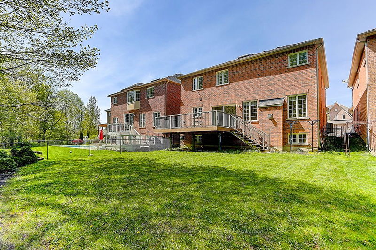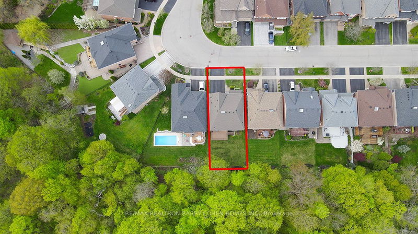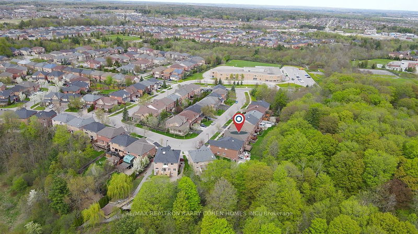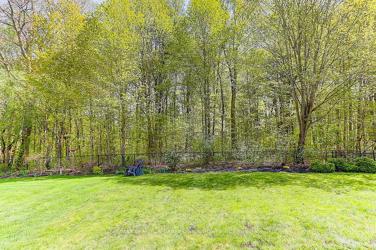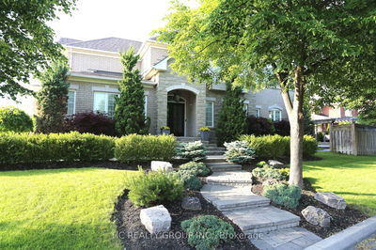South Facing Lot Back Onto Ravine !!! Absolutely Gorgeous Fully Professional Renovated Home (2023) In The Desirable Jefferson Community. Surrounded By Breathtaking Ravine And Wooded Conservation Area. $$$ Spent On Upgrades! Beautiful Sun-Filled Kitchen, Family Room And Primary Room All With Breathtaking Overlooking Private Ravine View. Over 4000 Sqft Of Total Living Space Incl Finished Basement. Chef Inspired Eat-In Modern Kitchen With Walk-Out To The South Facing Large Deck & Backyard.Open Concept Kitchen & Breakfast & Family Room. Engineering Hardwood Floor, Pot Lights And Smooth Ceiling Throughout. 9" Ceilings On Main Floor. Laundry on 2F. California Shutters. Skylight. Gas Fireplace. Direct Double Car Garage Access & Custom Large Mudroom. Fully Finished Basement. A Well Maintained Home: Whole Attic Installation (2023),Heat Pump (2023),HRV & Water Softener & Humidifier (2023), Front Door(2023),Roof 6Y, A/C 10Y, Furnace 12Y. Top Ranking School Zone: Richmond Hill High School & St. Theresa High School. Steps To Waking Trails & Parks.Minutes To Public Transit, Shops, Banks, Restaurants And Highways.Excellent Move In Condition. A Perfect Neighbourhood To Watch Your Children Grow Up In.
详情
- 上市时间: Friday, August 02, 2024
- 城市: Richmond Hill
- 社区: Jefferson
- 交叉路口: Yonge St & Gamble Rd
- 厨房: B/I Appliances, South View, Open Concept
- 家庭房: O/Looks Backyard, Fireplace, South View
- 客厅: O/Looks Frontyard, Hardwood Floor, Window
- 挂盘公司: Re/Max Realtron Barry Cohen Homes Inc. - Disclaimer: The information contained in this listing has not been verified by Re/Max Realtron Barry Cohen Homes Inc. and should be verified by the buyer.

