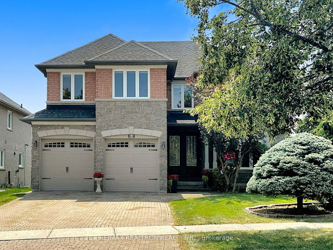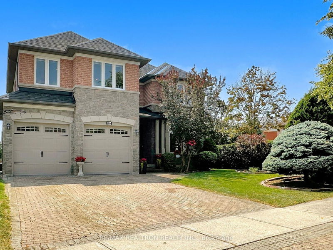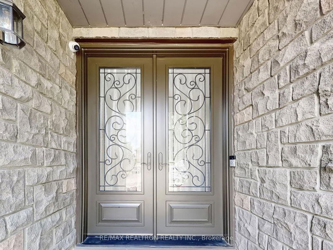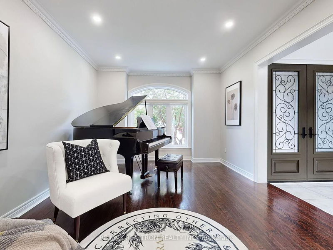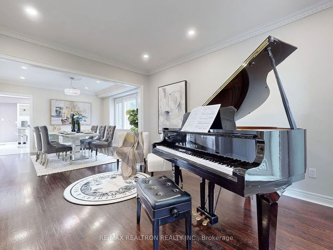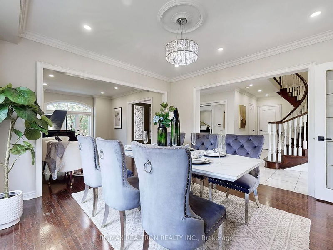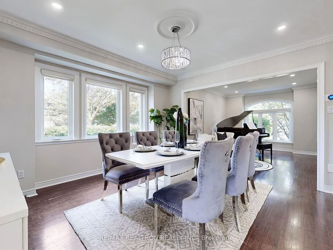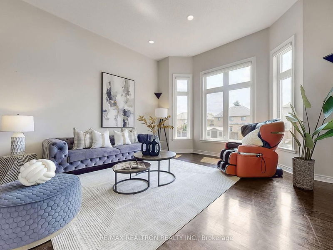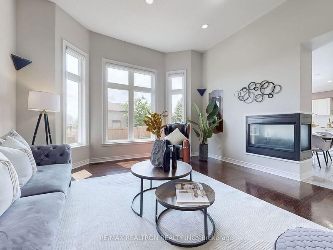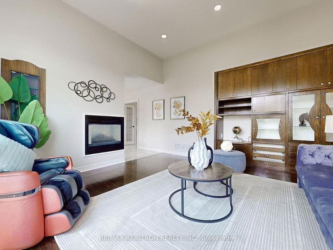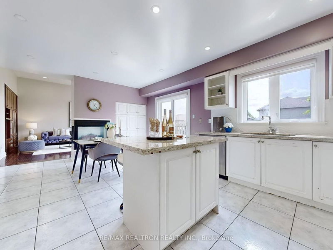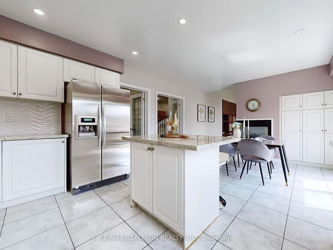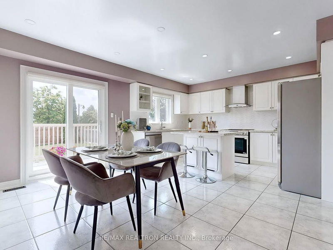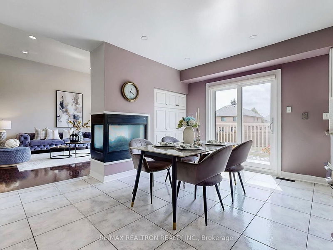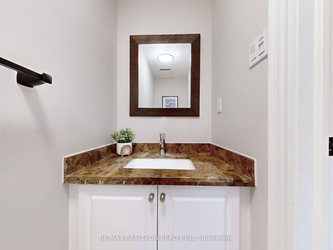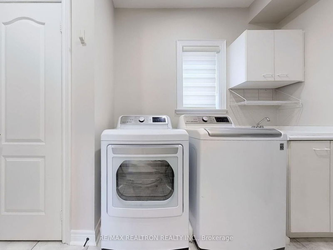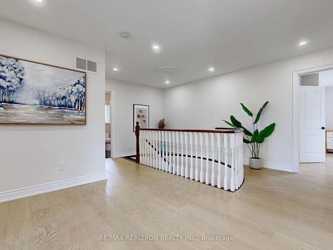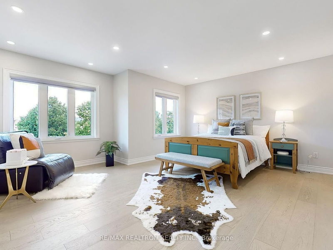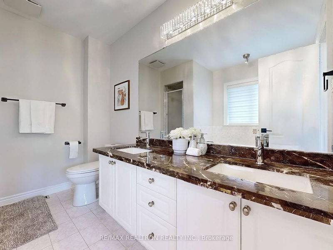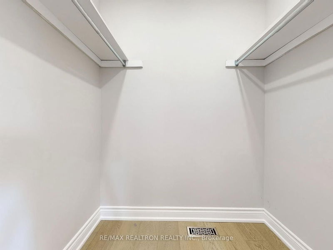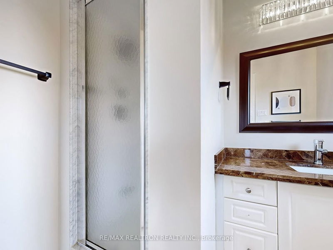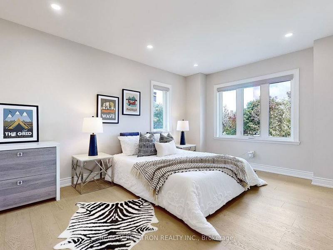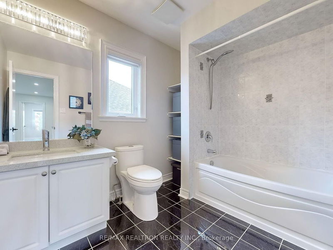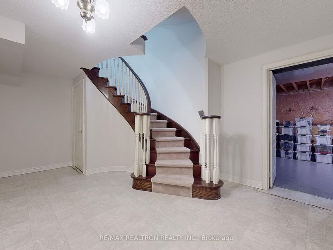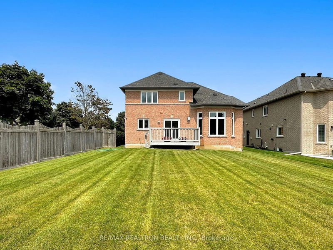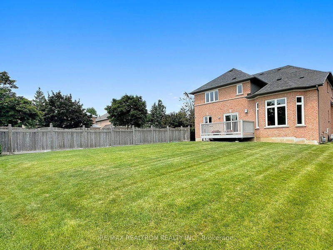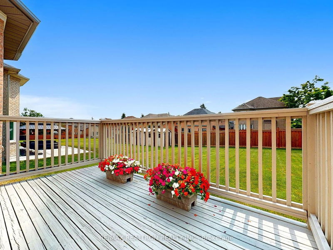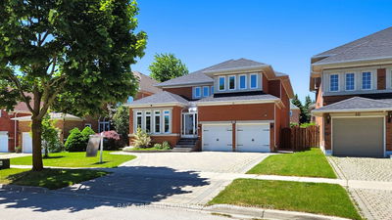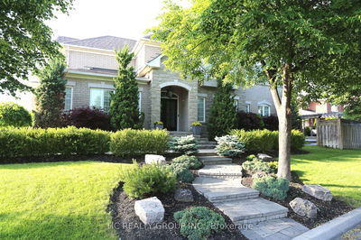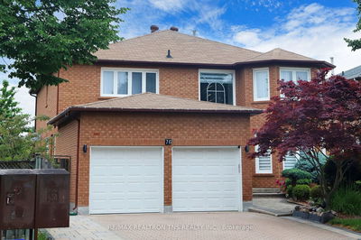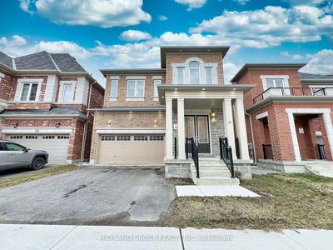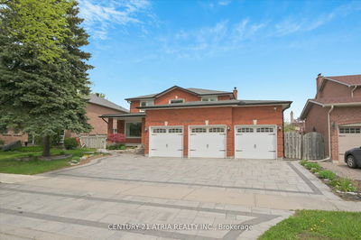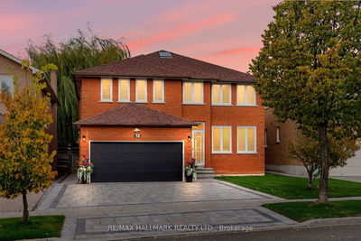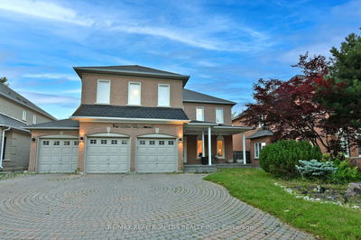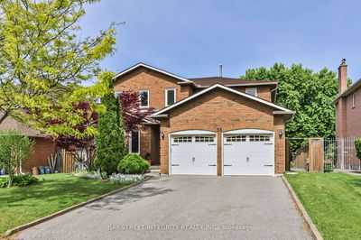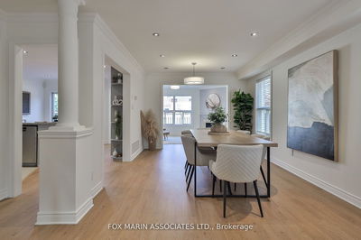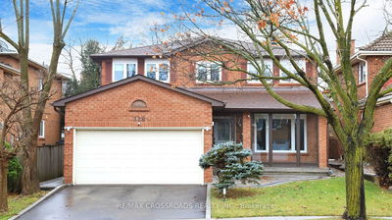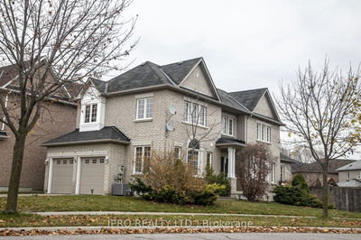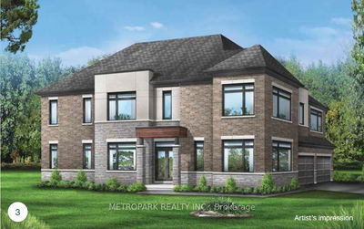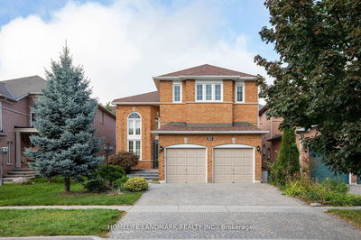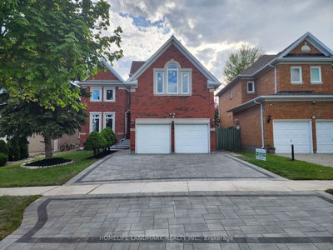Beautiful Detached Double Garage Home In The Prestigious Bayview Hill, Nested on Child Safe Cassandra Cres. Premium Corner Lot, with good size Garden, rear widens to 56 feet, Professional Landscaping, Interlock Driveway, Bricks & Stone Front, Grand 2 Story Foyer, New Double Steel Doors with Multi-Point Locks, Oak Cir Staircase, New Hardwood Floor (2nd), New Pot Lights Through-Out ** Tons of New RENO & UPGRADES from year 2022-24 ** New Professional Paints, Windows, Patio Door, Attic Insulation, Zebra Blinds, Automated Blinds for patio & 2nd Floor Foyer, Blackout Blinds for all bedrooms, Smooth Ceilings, New Stove & Dishwasher, Freshly paint Wood Deck, New Cameras * Sunfilled & Functional Layout, Good Size Kitchen with Breakfast Area W/O to Yard, Center Island, B/I Pantry, High Ceiling Family room with 2 way Fireplace ** Large Windows with Lots of Natural Sun Lights, Very Welcoming & Feels Like Home ***
详情
- 上市时间: Friday, August 02, 2024
- 3D看房: View Virtual Tour for 86 Cassandra Crescent
- 城市: Richmond Hill
- 社区: Bayview Hill
- 交叉路口: Leslie / Major Mack
- 详细地址: 86 Cassandra Crescent, Richmond Hill, L4B 3Z9, Ontario, Canada
- 客厅: Hardwood Floor, Pot Lights, Combined W/Dining
- 家庭房: Hardwood Floor, Gas Fireplace, B/I Shelves
- 厨房: Modern Kitchen, Stainless Steel Appl, Centre Island
- 挂盘公司: Re/Max Realtron Realty Inc. - Disclaimer: The information contained in this listing has not been verified by Re/Max Realtron Realty Inc. and should be verified by the buyer.

