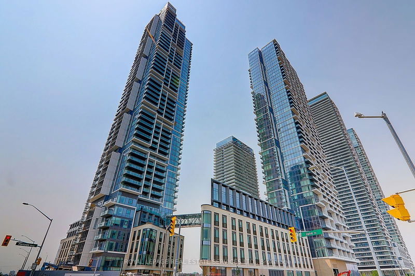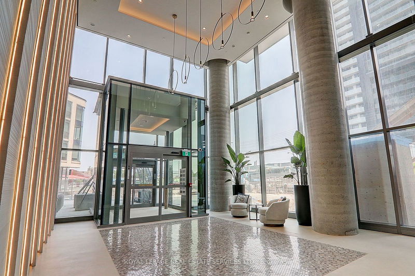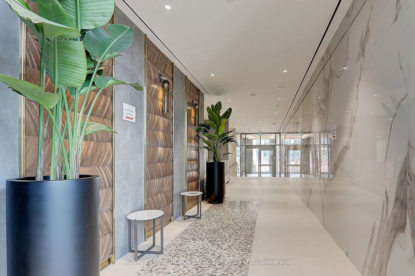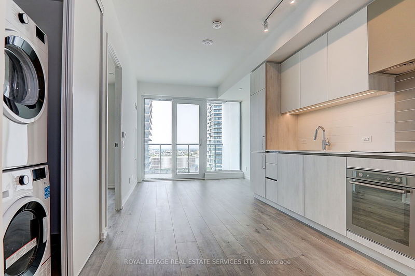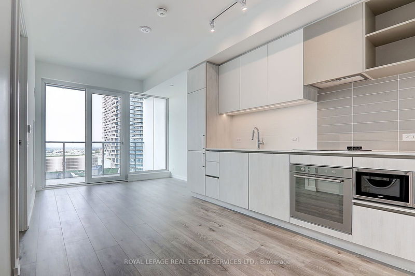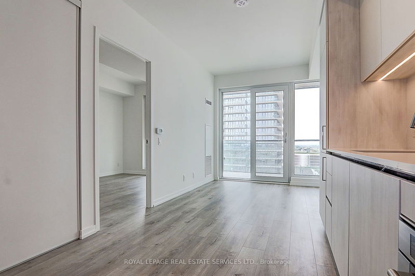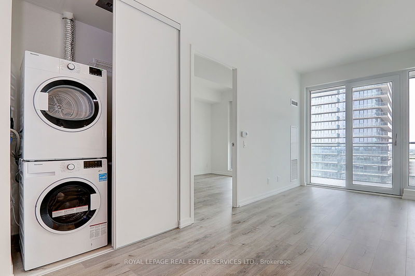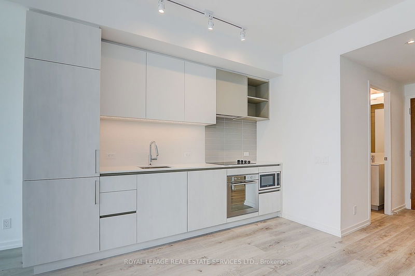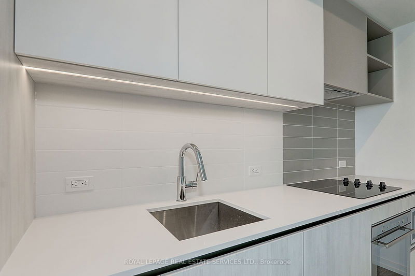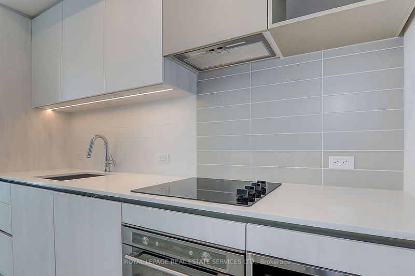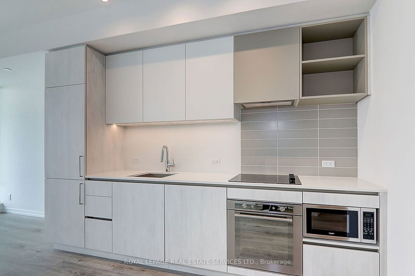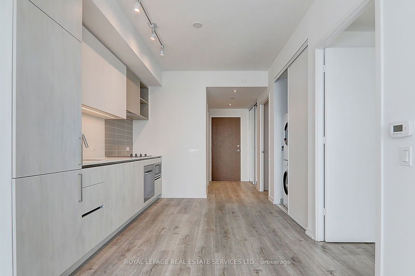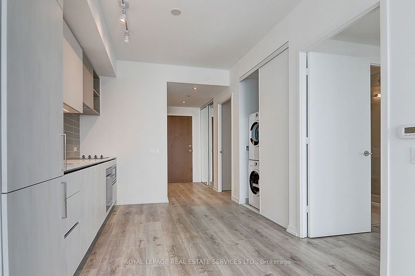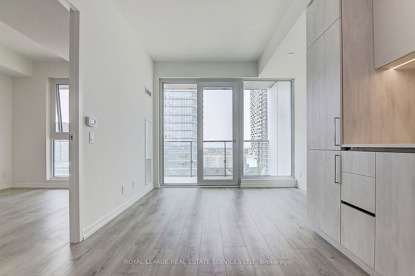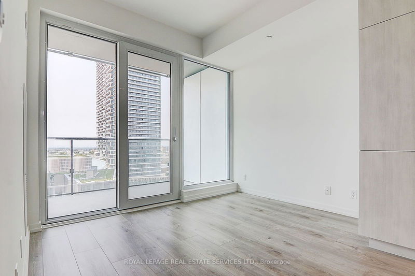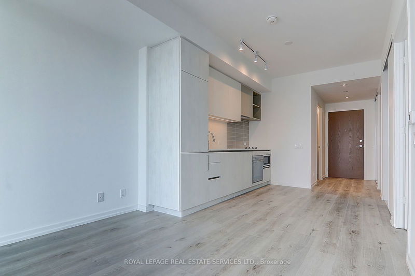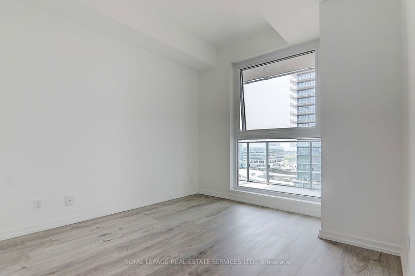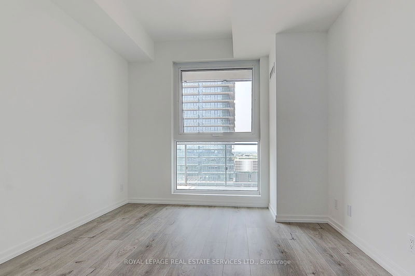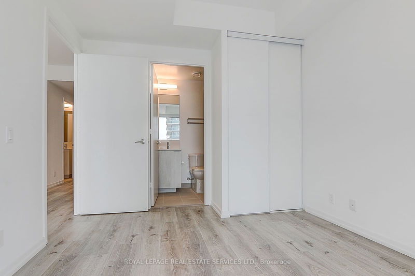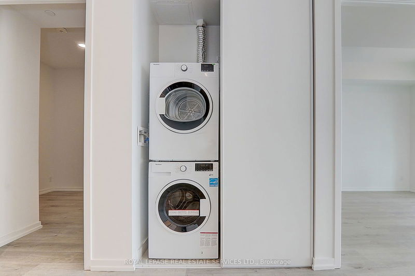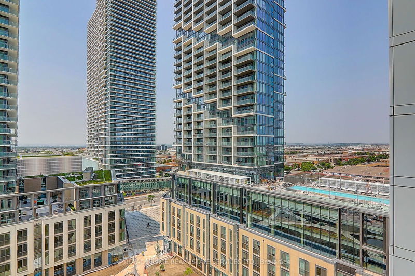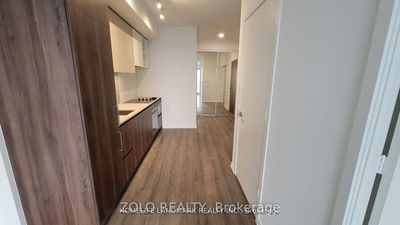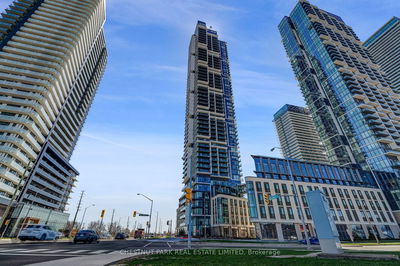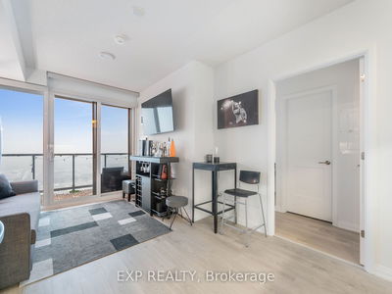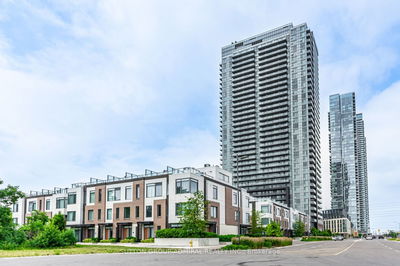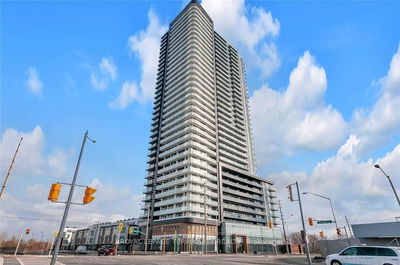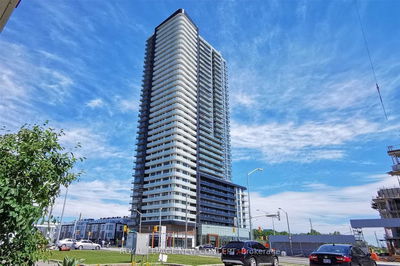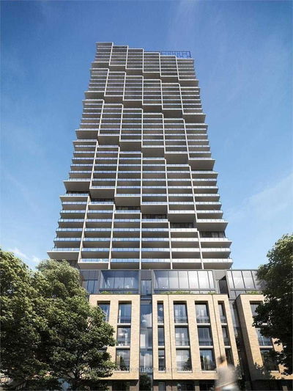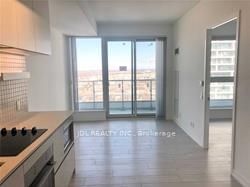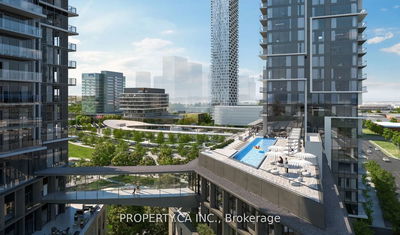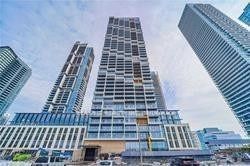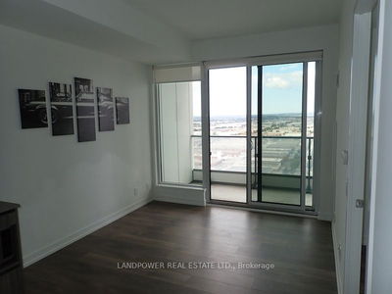Welcome To This Stunning unit In the heart of Vaughan Transit City 5 Tower. Highly Desirable Floor Plan With 1+Den And 2 full Bathrooms, 1 parking and 1 locker. Large windows and balcony, Open And Bright with The Beautiful West And South Facing View. Lots of upgrades, Beautiful Kitchen With Granite Countertop. Backsplash And S/S Appliances. The building itself offers a range of exceptional amenities, such as a 24-hour concierge service, a fully equipped fitness Centre, and more. You'll also find yourself within walking distance of the TTC VMCs, VMC Bus Terminal, library, YMCA, community Centre, and many other local attractions. For your shopping needs, Ikea, Costco, Wonderland, and Vaughan Mills Mall are just a short drive away, and major highways are easily accessible. Experience the pinnacle of urban living in this extraordinary unit.
详情
- 上市时间: Thursday, August 01, 2024
- 城市: Vaughan
- 社区: Concord
- 交叉路口: Jane & Hwy 7
- 详细地址: 1103-7890 Jane Street, Vaughan, L4K 0K9, Ontario, Canada
- 厨房: Combined W/Living, Backsplash, B/I Appliances
- 客厅: Combined W/厨房, Large Window, W/O To Balcony
- 挂盘公司: Royal Lepage Real Estate Services Ltd. - Disclaimer: The information contained in this listing has not been verified by Royal Lepage Real Estate Services Ltd. and should be verified by the buyer.


