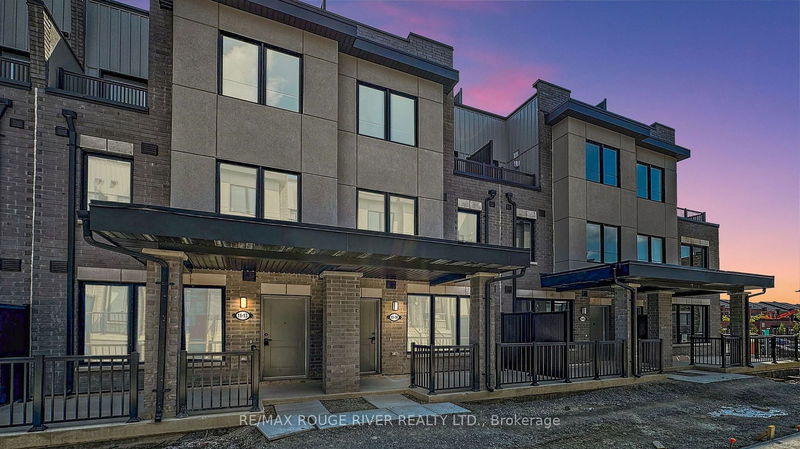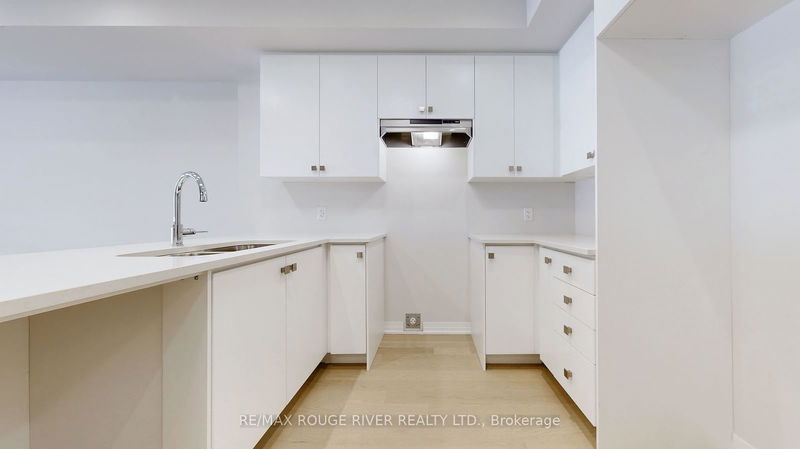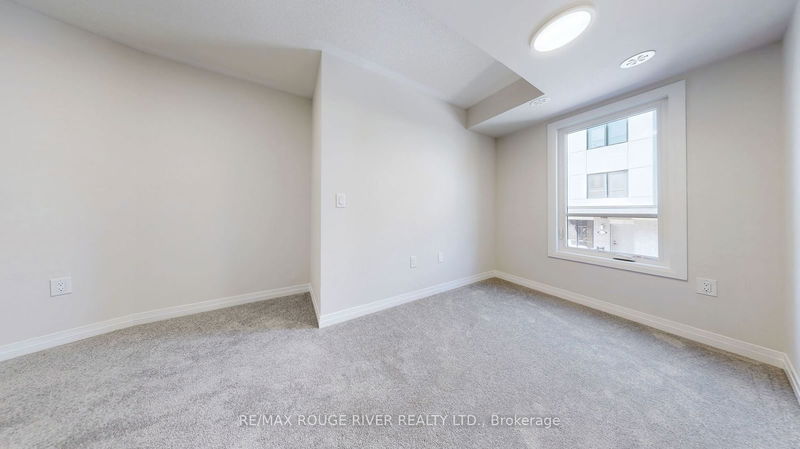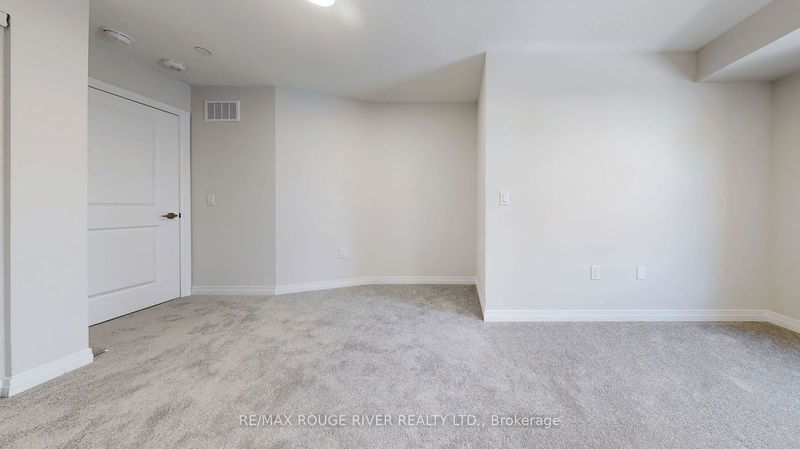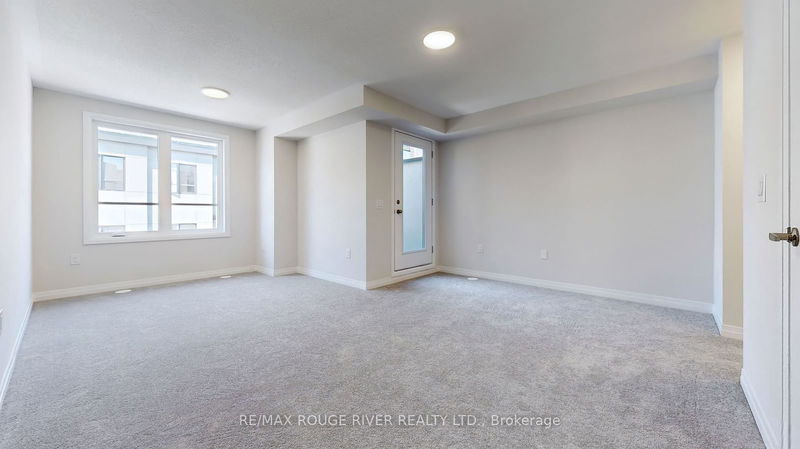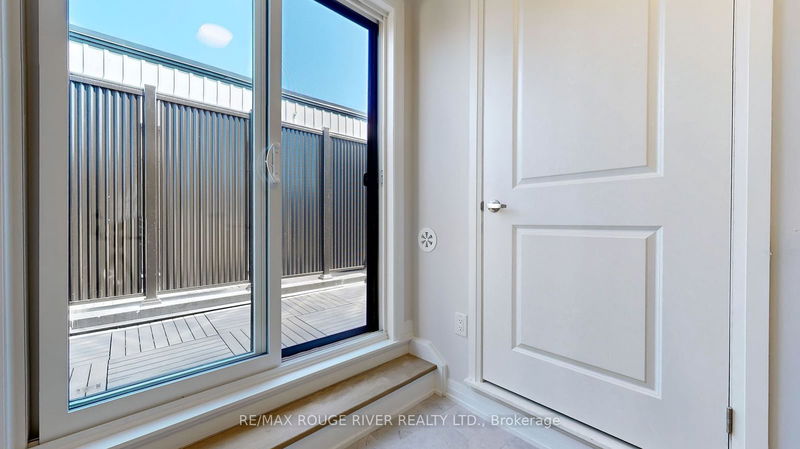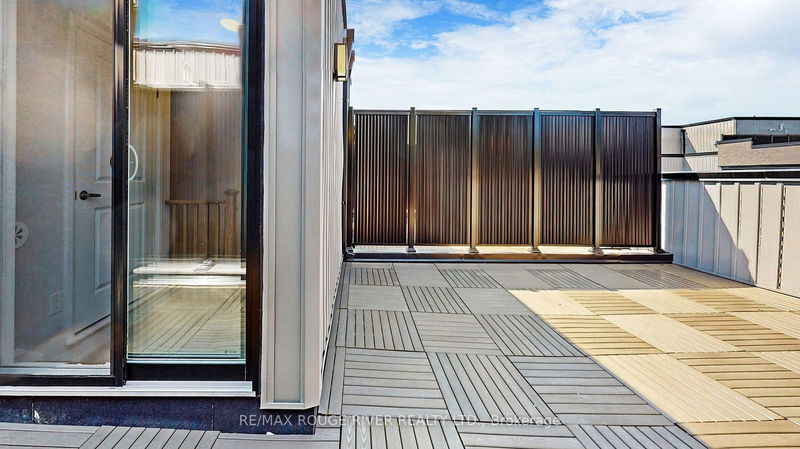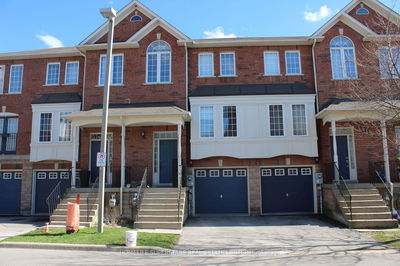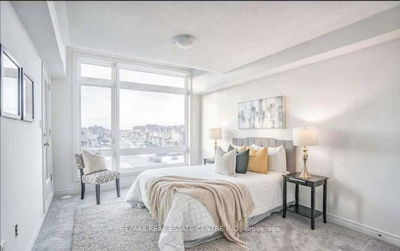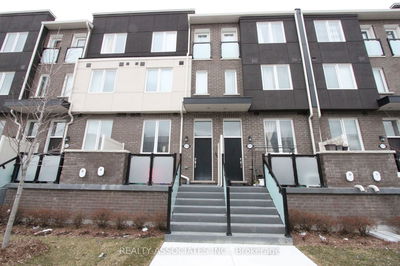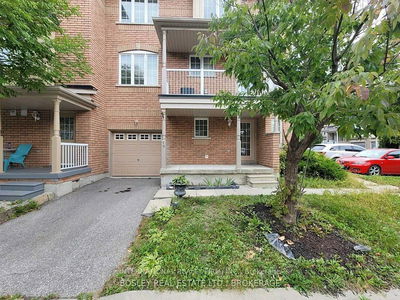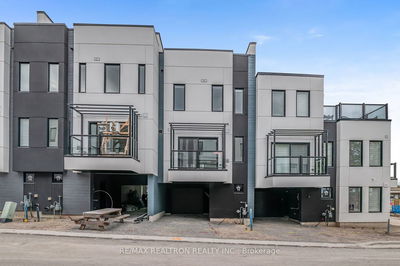Experience The Opportunity to Make A New Townhouse Your Home In A Friendly, Family Oriented Community | Main Floor Features A Combined Living and Dining Room With Hardwood Floor, Pot Lights, and Large Windows | The Kitchen Has Quartz Countertop, Timeless White Cabinets, Undermount Sink and A Convenient Breakfast Bar, Perfect For Your Morning Coffee | The Primary Bedroom Features A 4-piece ensuite, his and her closets, and a walk-out balcony. All Bedrooms Are Spacious with Large Windows Letting in Tons Of Natural Light | The Layout Of The Home + A Private Rooftop Terrace Is Ideal For Entertainment, So Much Useful and Beautiful Space To Be The Perfect Host. Plenty Closets Throughout, and If That Is Not Enough, You Have Access To A Private Storage Within the Unit | Ready To Move Into
详情
- 上市时间: Monday, July 29, 2024
- 3D看房: View Virtual Tour for #13-11 Baynes Way
- 城市: Bradford West Gwillimbury
- 社区: Bradford
- 详细地址: #13-11 Baynes Way, Bradford West Gwillimbury, L3Z 4M5, Ontario, Canada
- 客厅: Hardwood Floor, Pot Lights, Open Concept
- 厨房: Breakfast Bar, Quartz Counter, Pot Lights
- 挂盘公司: Re/Max Rouge River Realty Ltd. - Disclaimer: The information contained in this listing has not been verified by Re/Max Rouge River Realty Ltd. and should be verified by the buyer.

