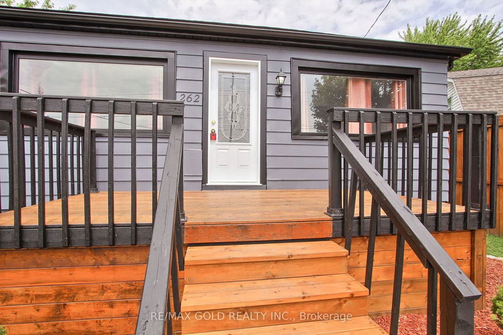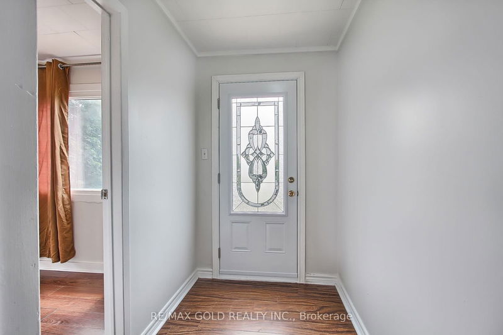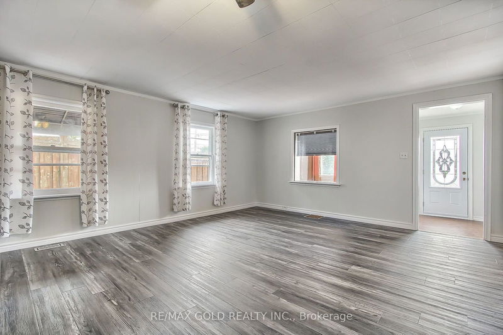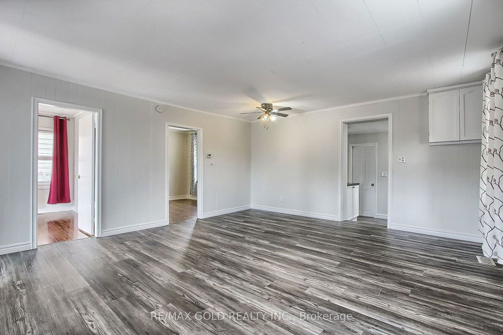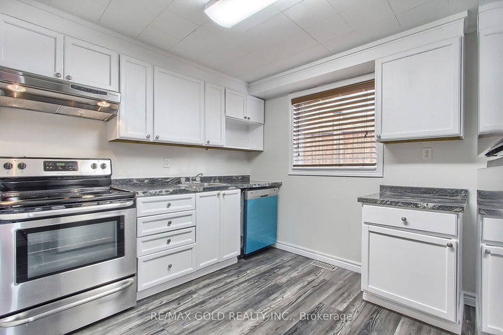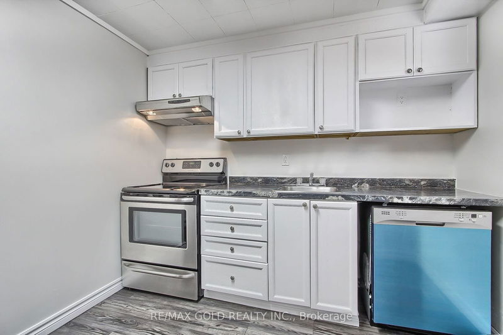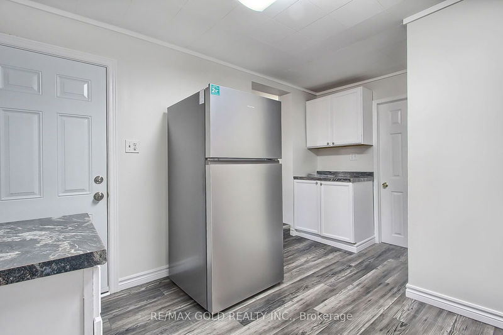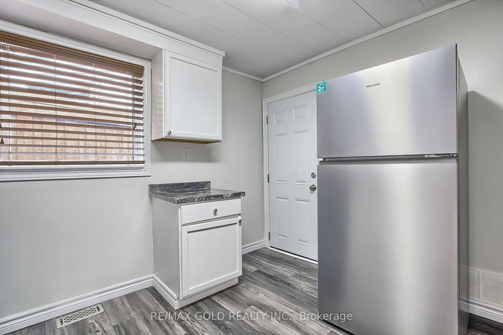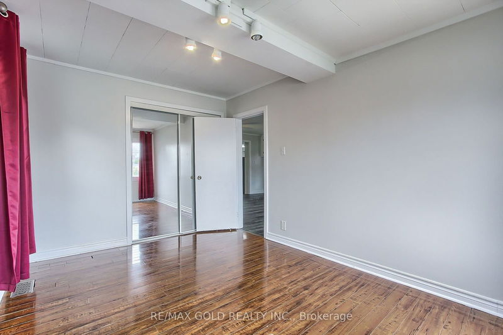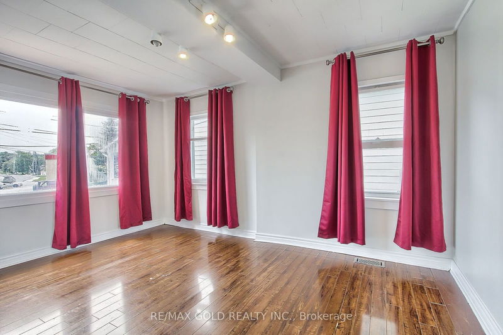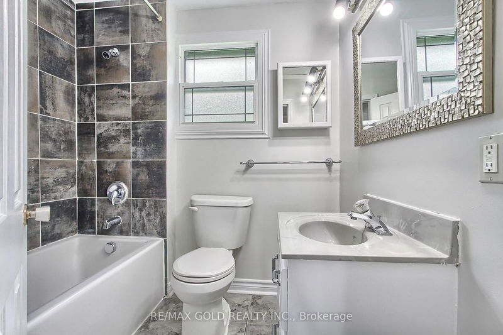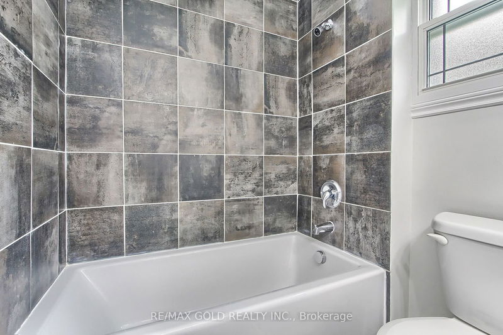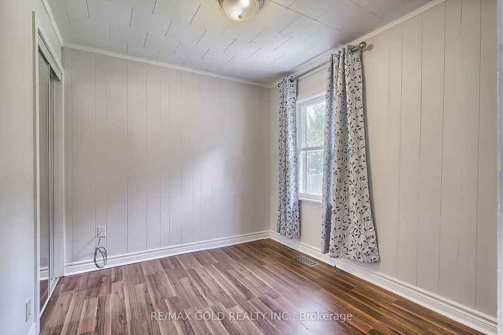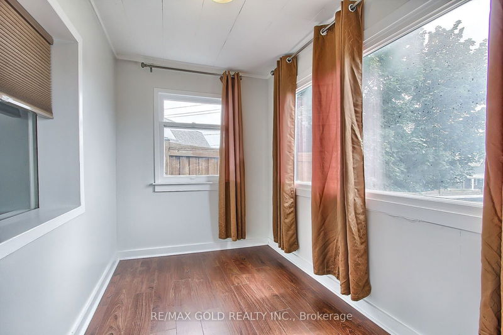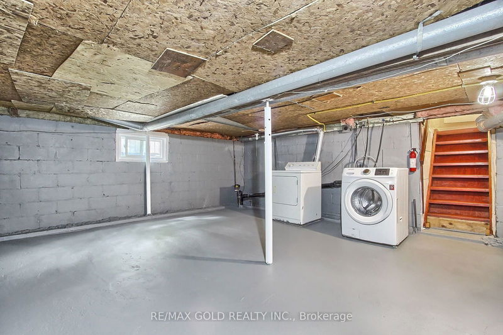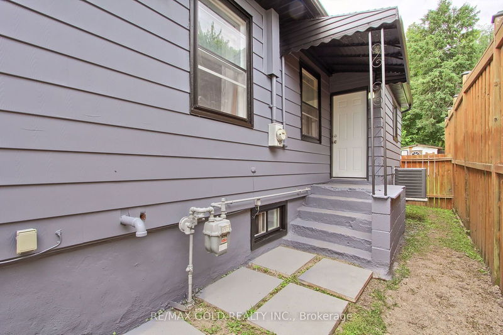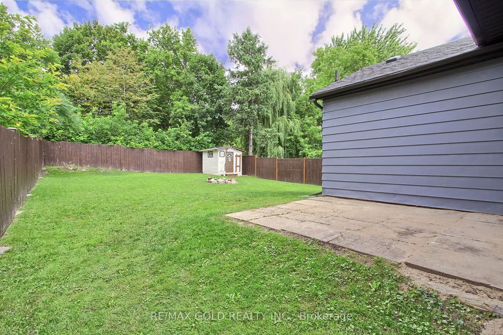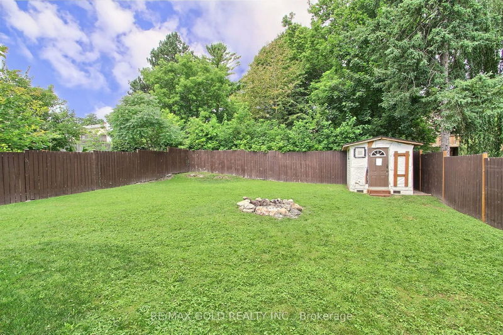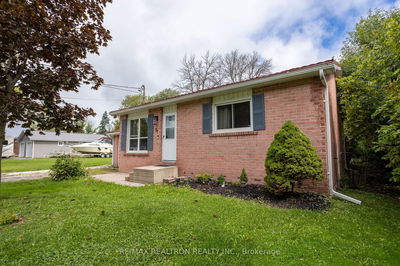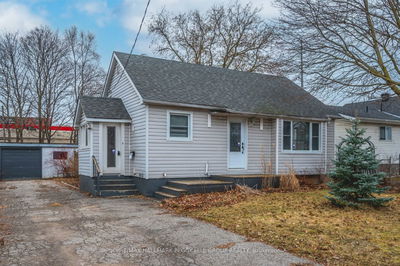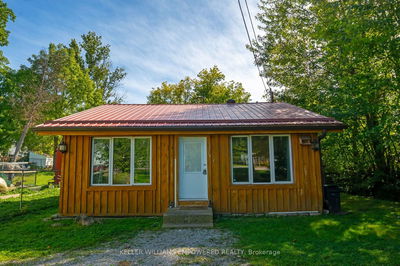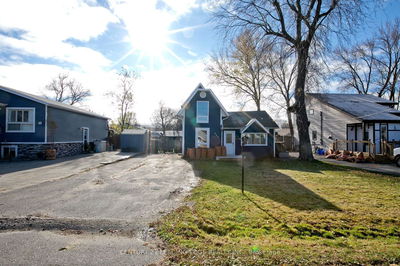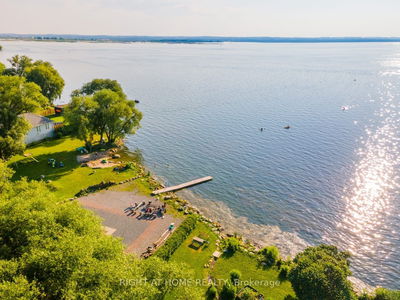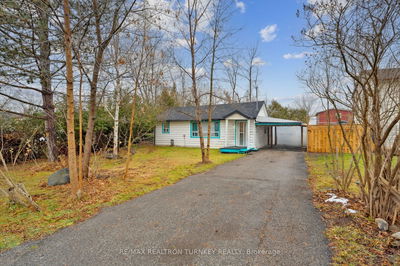Wow! First Time Buyer's, Look no Further!! Bright & Sunlight Filled Starter Home on a large private 43 x 133 Lot. Open concept layout Features Large Living/Dining Room, Family size kitchen with Newer stainless steel appliances & a side door to the Yard. 2 good size bedrooms. Nice size Den at the entrance may be used as an office or small 3rd bedroom. Full size unfinished basement with approx 6' ceiling height provides additional space. Lots of upgrades and renovations include: New Roof Shingles(2024), Vinyl Flooring in Kitchen & Living(2024), New Fridge & Dishwasher(2024), Stove(2020), Wooden Deck(2024), Shed in Backyard(2018), Washroom Renovated(2016), Washing Machine(2016), Owned CAC(2018), Side Door(2018), New Fence On two sides(2020), Brand New Front Door(2024). Owned Heating Furnace & Owned Hot Water Tank. 100 amp breaker panel. The whole house painted inside out 2024. Huge private backyard and 4 car parking in semifinished driveway. No rental items in the house. Amazing location 5 minute walk to the lake Simcoe, close to schools, amenities & just 5 minutes to Hwy 404. This house is ready to move in ready. Do not miss this one!!
详情
- 上市时间: Wednesday, July 24, 2024
- 城市: Georgina
- 社区: Keswick South
- 交叉路口: Queensway/Terrace
- 详细地址: 262 Terrace Drive, Georgina, L4P 2Y8, Ontario, Canada
- 厨房: Eat-In Kitchen, W/O To Deck, Stainless Steel Appl
- 客厅: Vinyl Floor, Combined W/Dining, Window
- 挂盘公司: Re/Max Gold Realty Inc. - Disclaimer: The information contained in this listing has not been verified by Re/Max Gold Realty Inc. and should be verified by the buyer.


