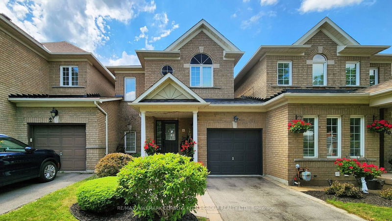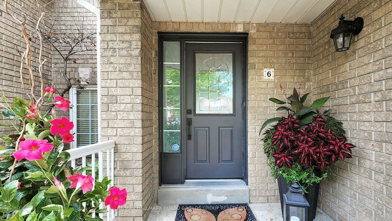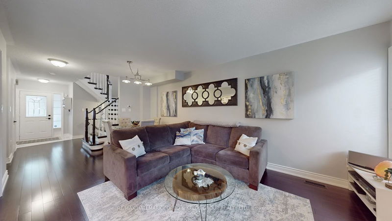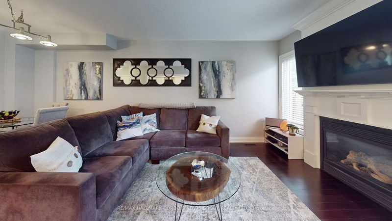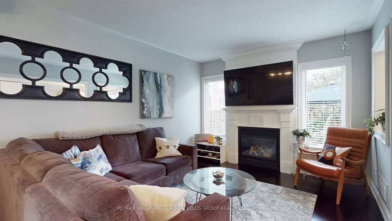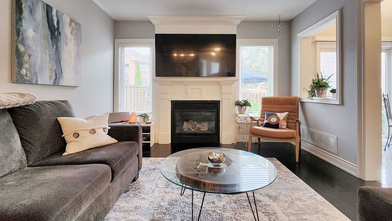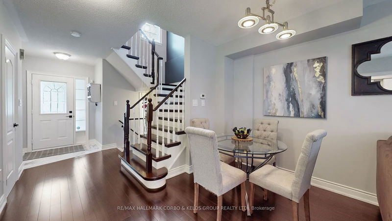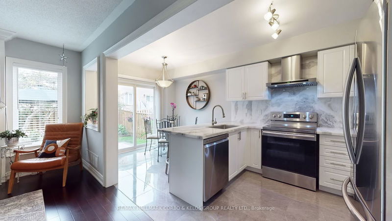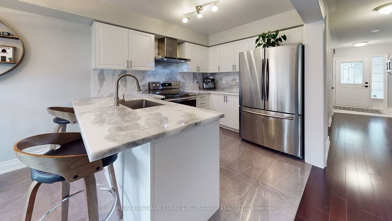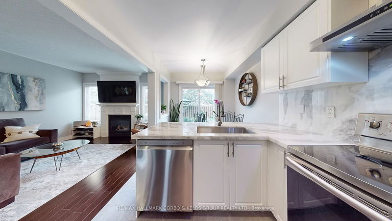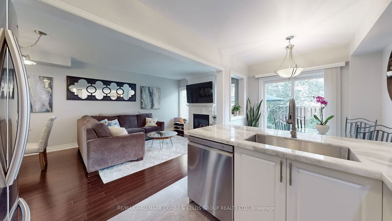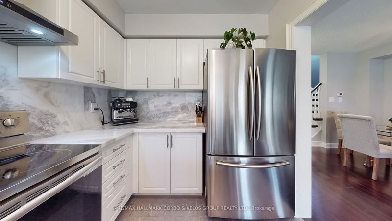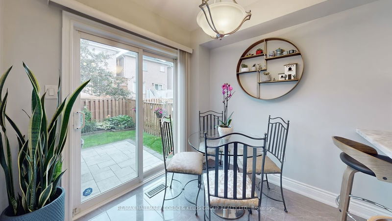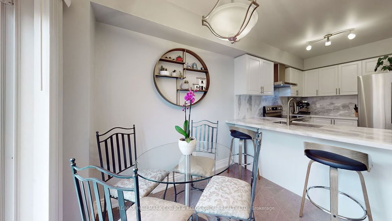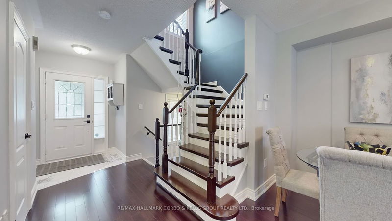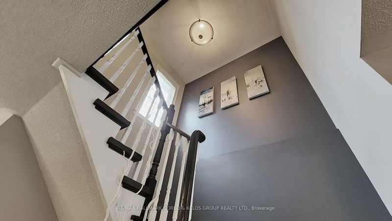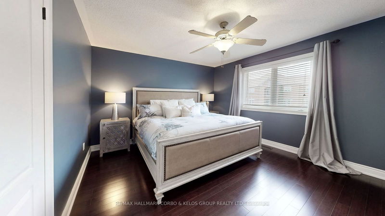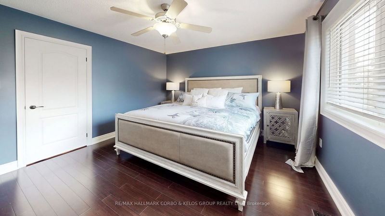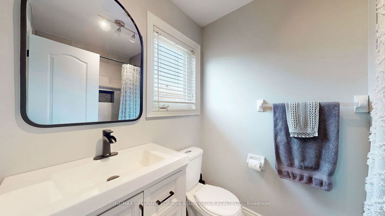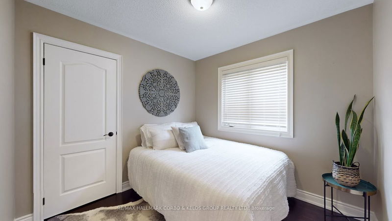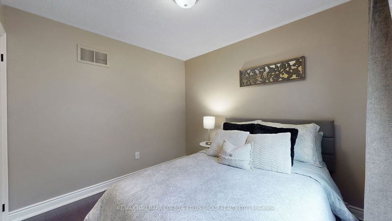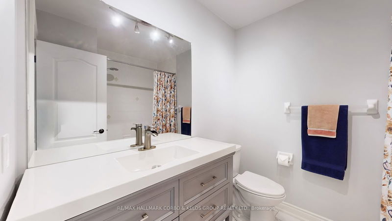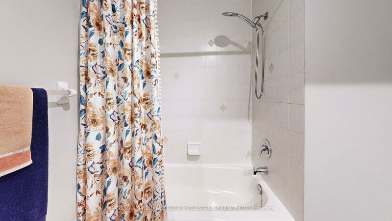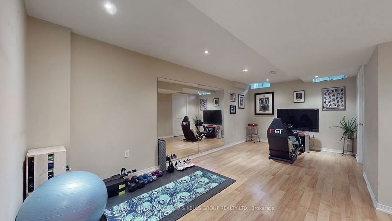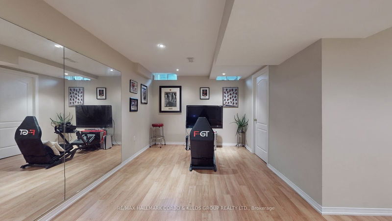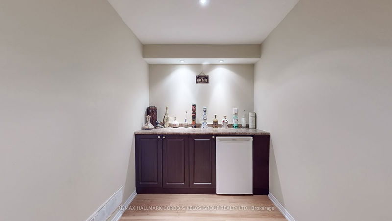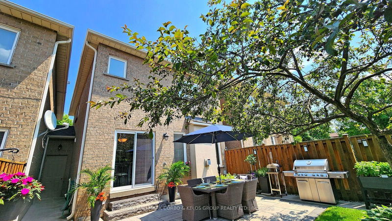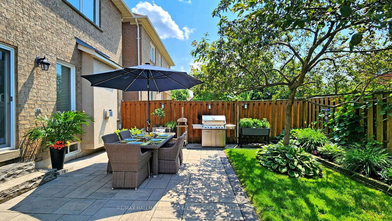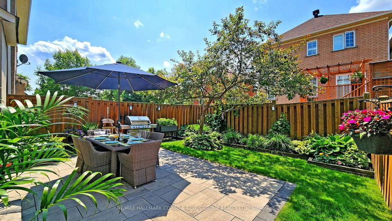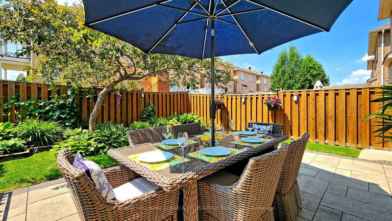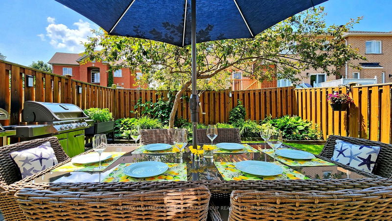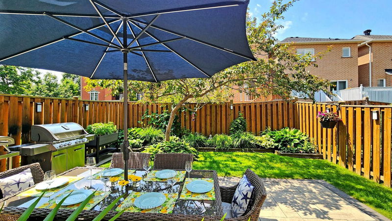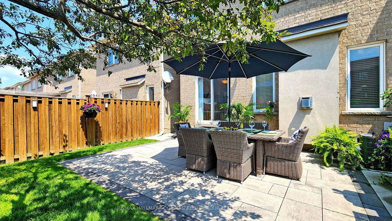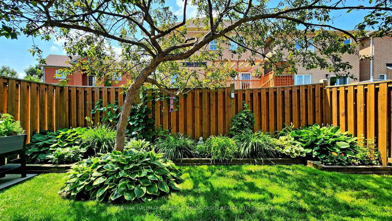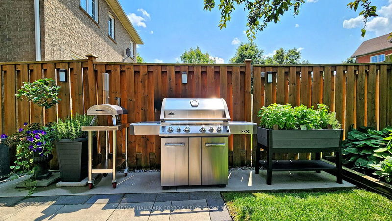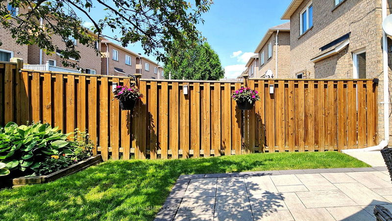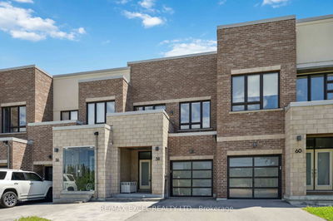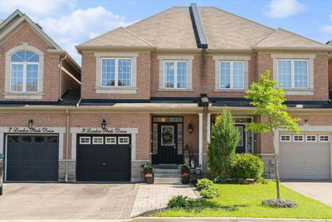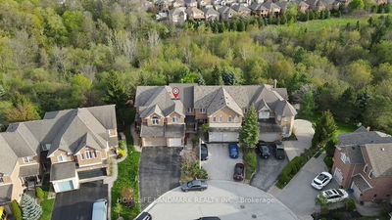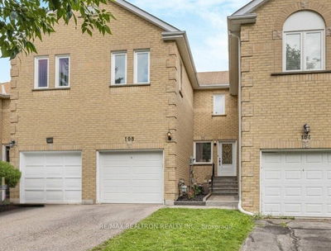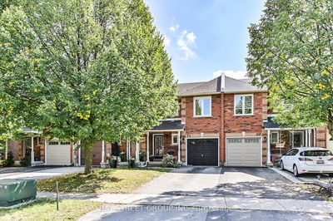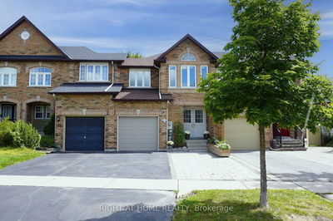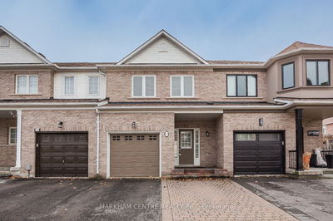Stop the Car! As You Approach This Beauty You Be Awed By The Meticulously Landscaped front and Backyard. This Home Is Perfection Inside and Out! The largest layout of the towns offering extra Sq Footage Featuring 3 Bedrooms, 3 Bathrooms, Finished Basement, Enchanting and Tranquil Backyard, A True Entertainers Oasis. Completely Turn Key With Gorgeous Renovations Throughout With No Expense Spared. Walk-Out to Lush Yard via Eat-In Kitchen with Quartzite Countertop & Backsplash, Gas Fireplace with Custom Mantel. Large Master Bedroom with Walk/In Closet & Ensuite. Access To The Garage From Interior, Flooded With Natural Light, Nestled in Sought Out Family Community. Too Many Upgrades To List; Shows True Pride of Ownership, Not to Be Missed This One Wont Disappoint! Interior Renovations from 2019 Professionally Landscaped front and Rear, Roof 2018
详情
- 上市时间: Monday, July 22, 2024
- 3D看房: View Virtual Tour for 6 Sunridge Street
- 城市: Richmond Hill
- 社区: Oak Ridges
- 交叉路口: Bathurst/Humberland
- 详细地址: 6 Sunridge Street, Richmond Hill, L4E 3T5, Ontario, Canada
- 客厅: Combined W/Dining, Open Concept, Gas Fireplace
- 厨房: Walk-Out, Eat-In Kitchen
- 厨房: Renovated, Modern Kitchen, Broadloom
- 挂盘公司: Re/Max Hallmark Corbo & Kelos Group Realty Ltd. - Disclaimer: The information contained in this listing has not been verified by Re/Max Hallmark Corbo & Kelos Group Realty Ltd. and should be verified by the buyer.

