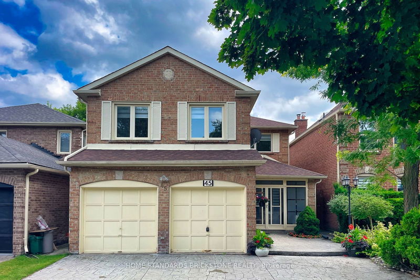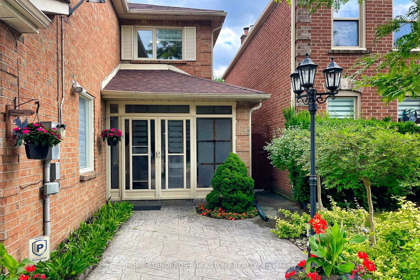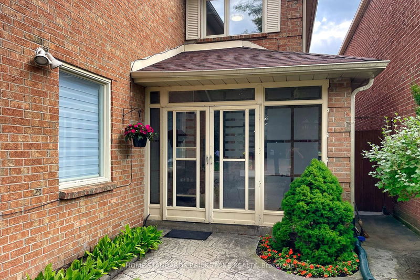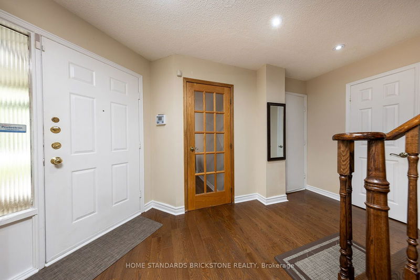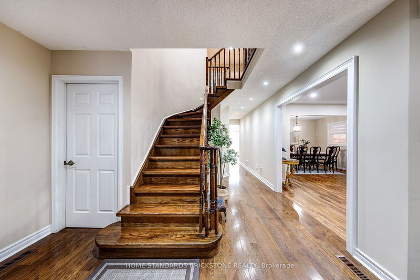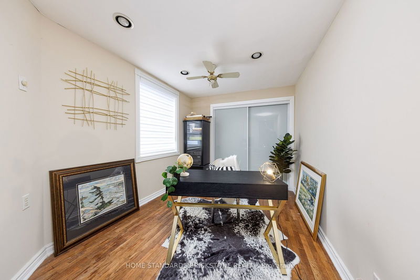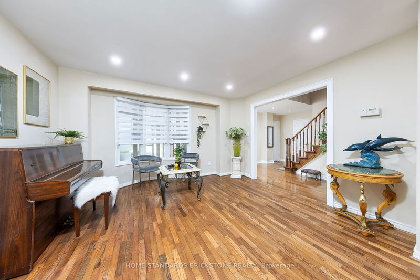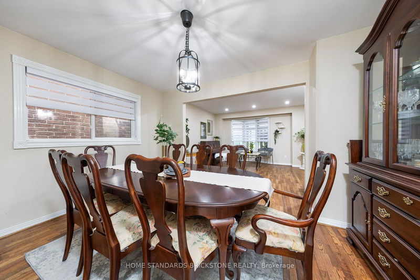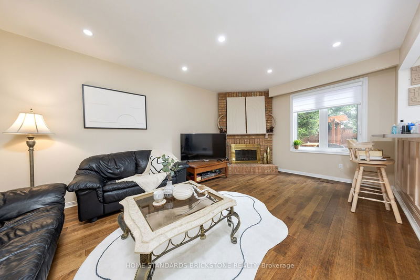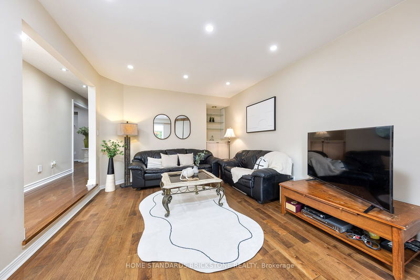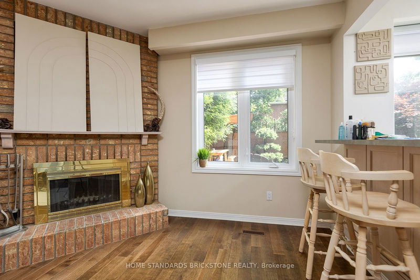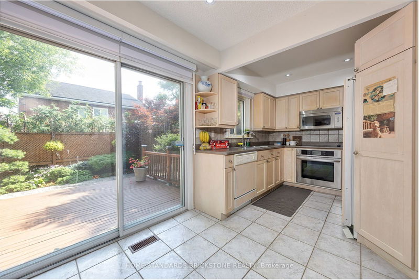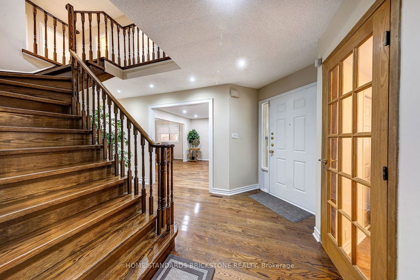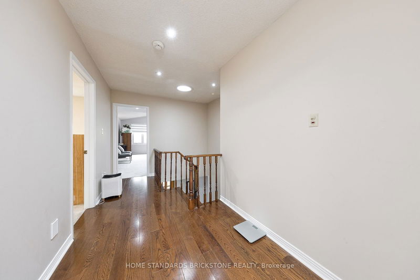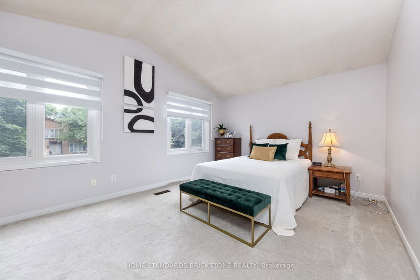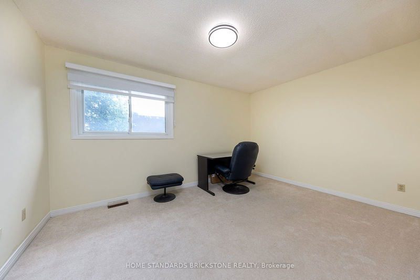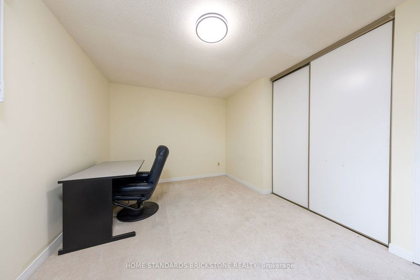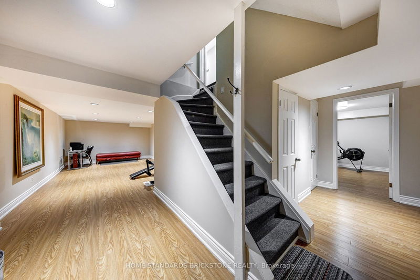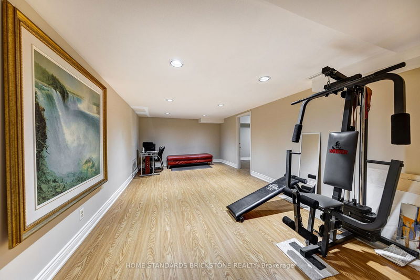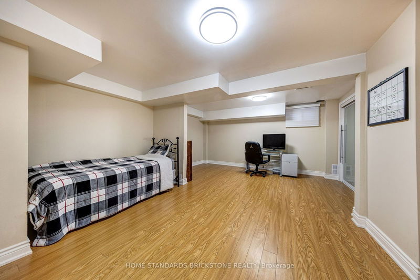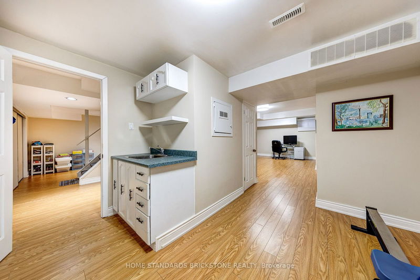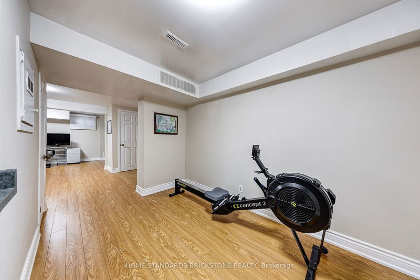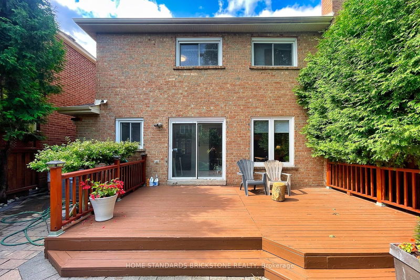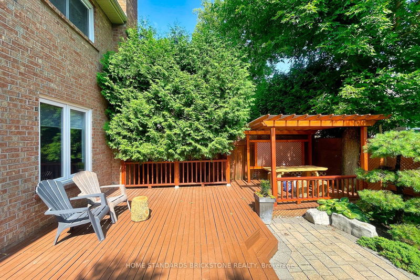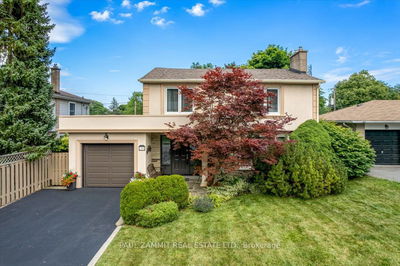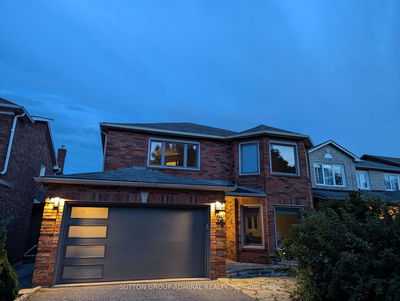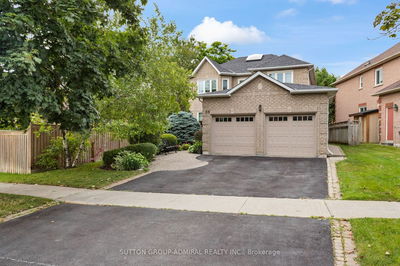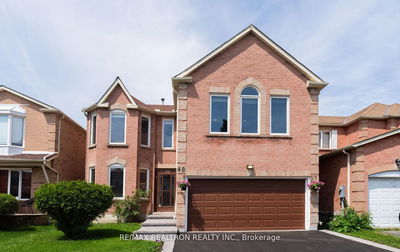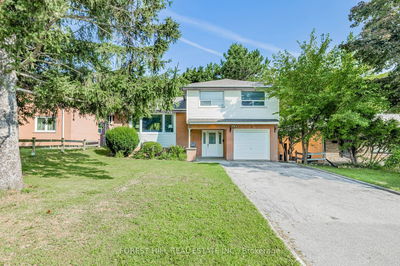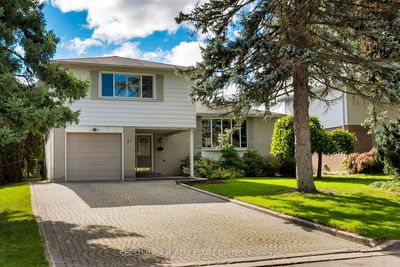Welcome to 45 Spring Gate Blvd, a 4 Bedroom + Den & 4 Bathroom Detached Home. The home provides plenty of space with an Open Concept Living & Dining Room with a separate Family Room complete with a Fireplace. Also located on the Main Floor is a Room converted from the Garage which can be utilized as a flex space for those that need a Library/ Office Space/ Extra Bedroom. Kitchen provides a Breakfast Bar that overlooks the family room, ideal for casual dining & socializing. Bedrooms located on the 2nd Floor are spacious perfect for Families. The Principal Bedroom provides large amounts of space for Residents with a Seating Area, Ensuite Bathroom with a Glass Shower & Whirpool Tub, and a Walk In Closet. The Fully Finished Basement also offers versatile space including an Extra Bedroom & Kitchenette, and a Recreational Area, perfect for those that want to create a Media room or Home Gym. The Backyard is beautifully renovated with a Deck & Pavilion that overlooks the Garden.
详情
- 上市时间: Friday, July 19, 2024
- 城市: Vaughan
- 社区: Crestwood-Springfarm-Yorkhill
- 交叉路口: Clark W/Yonge
- 客厅: Bay Window, Hardwood Floor, O/Looks Dining
- 家庭房: Sunken Room, Hardwood Floor, Fireplace
- 厨房: B/I Appliances, Ceramic Floor, Updated
- 挂盘公司: Home Standards Brickstone Realty - Disclaimer: The information contained in this listing has not been verified by Home Standards Brickstone Realty and should be verified by the buyer.

