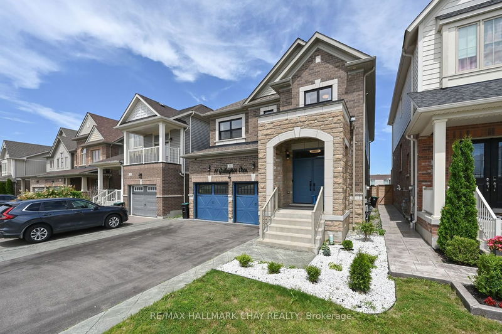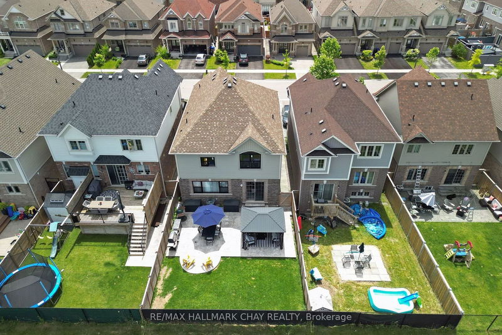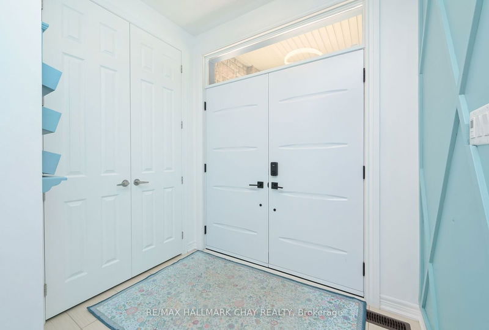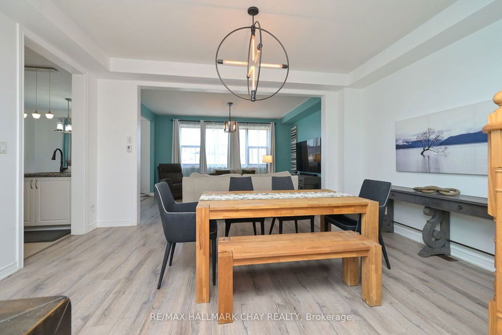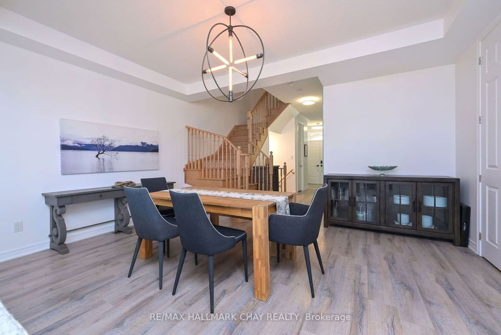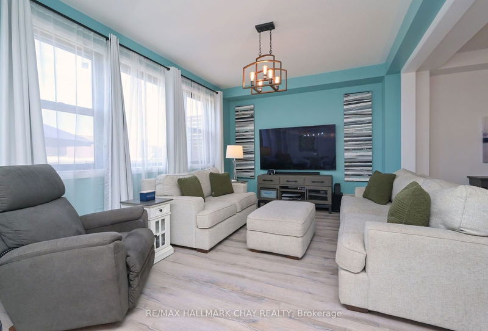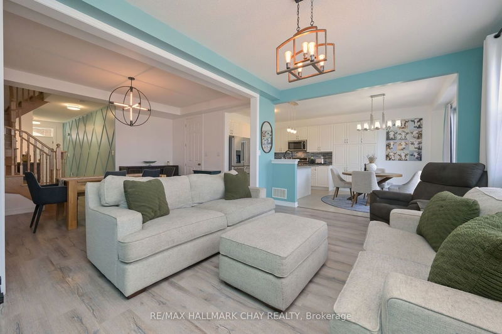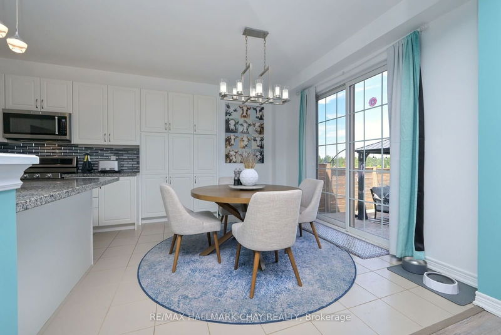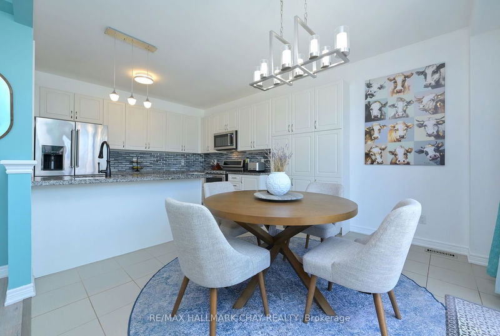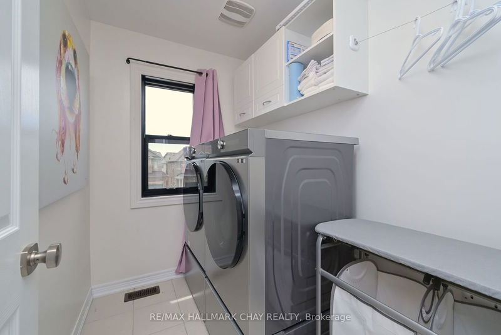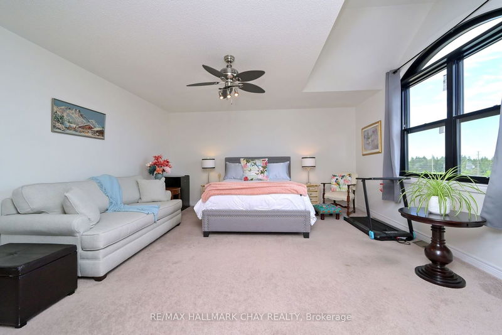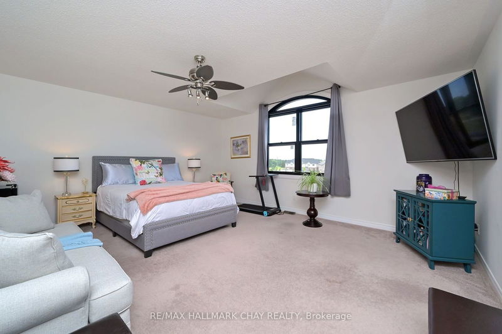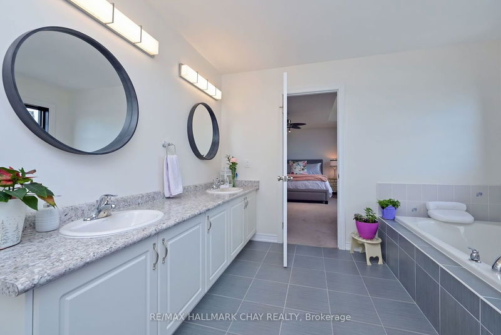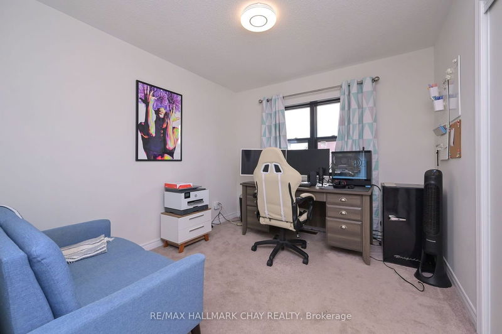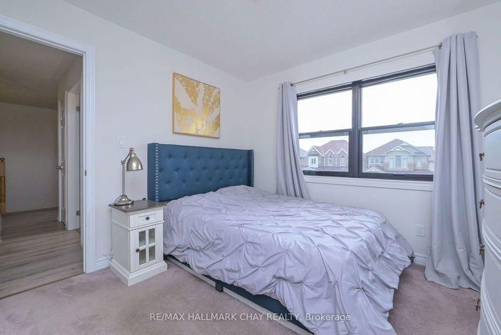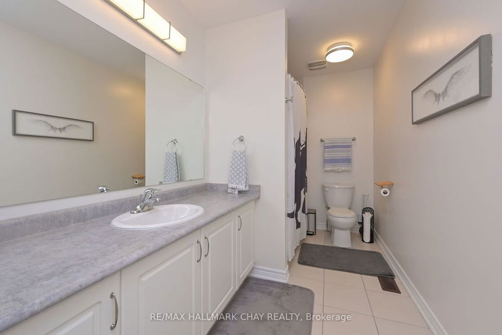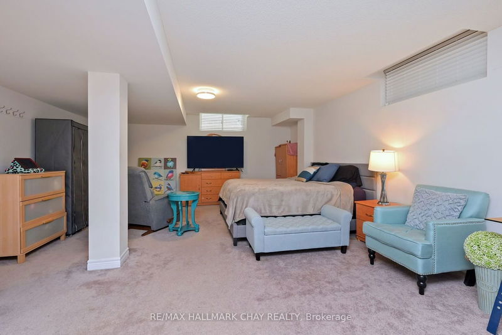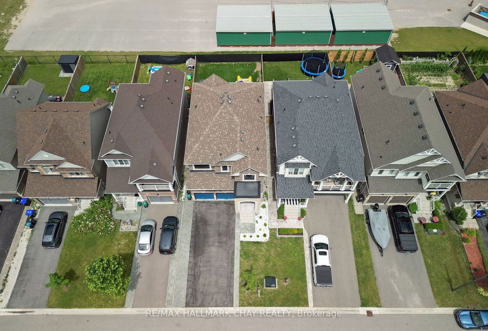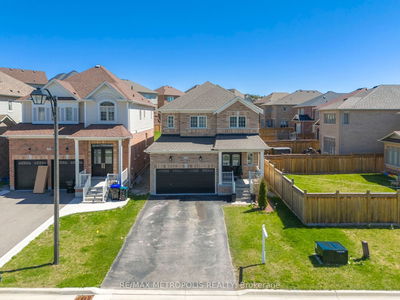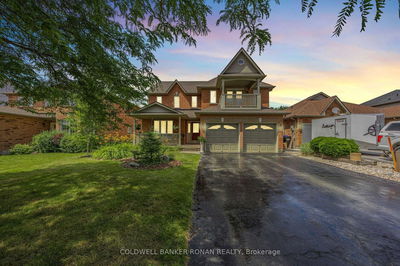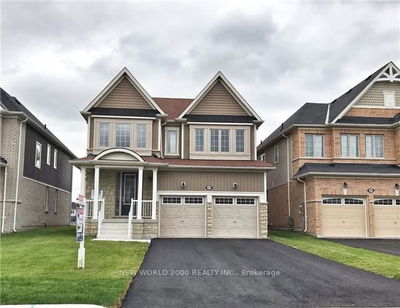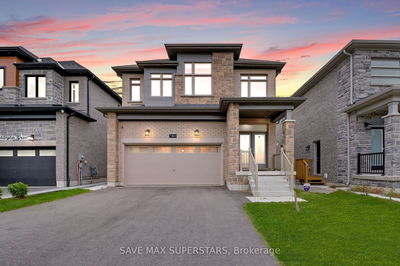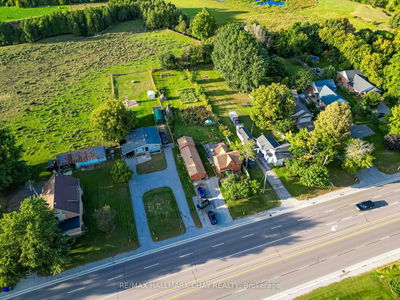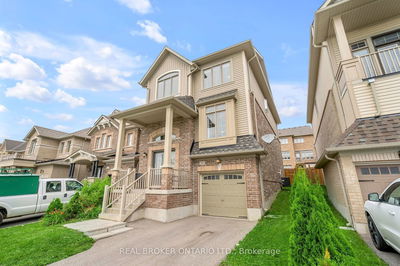Welcome to your new home in the highly desirable Treetops neighbourhood of Alliston! This stunning property offers a perfect blend of comfort, convenience, and elegance, making it an ideal haven for your family. As you step inside, you'll be greeted by an open-concept living space that seamlessly connects the kitchen, dining, and living areas. This open layout is ideal for hosting gatherings and creating unforgettable memories with family and friends. The kitchen will not disappoint you as it features granite counters, ample storage with large pantry cabinets and high end S/S Appliances. The 4 generous-sized bedrooms, provide plenty of space for everyone. With 3 bathrooms upstairs and an additional full bathroom downstairs, you'll never have to worry about morning rushes. The fully finished basement boasts a spacious rec room, perfect for family movie nights or a game room, along with a fantastic storage room to keep your home organized and clutter-free. The beautifully landscaped backyard is a show stopper. Whether you envision summer barbecues, gardening, or simply relaxing in your private oasis, this backyard has it all. The home backs onto St. Cecilia School, ensuring a quick and easy walk to school for the kids and unparalleled privacy with no homes directly behind you. Inside, you'll be captivated by the beautiful finishes and thoughtful upgrades throughout. Enjoy the benefits of new windows and front entrance doors, enhancing both the aesthetic appeal and energy efficiency of the home.Don't miss this rare opportunity to own home in Treetops. With its prime location, exceptional features, and family-friendly layout, this property won't be on the market for long. Schedule your private showing today and make this house your forever home!
详情
- 上市时间: Monday, July 08, 2024
- 3D看房: View Virtual Tour for 14 Gallagher Crescent
- 城市: New Tecumseth
- 社区: Alliston
- 详细地址: 14 Gallagher Crescent, New Tecumseth, L9R 0P3, Ontario, Canada
- 客厅: Vinyl Floor, Large Window, Open Concept
- 厨房: B/I Microwave, Stainless Steel Appl, Breakfast Area
- 挂盘公司: Re/Max Hallmark Chay Realty - Disclaimer: The information contained in this listing has not been verified by Re/Max Hallmark Chay Realty and should be verified by the buyer.


