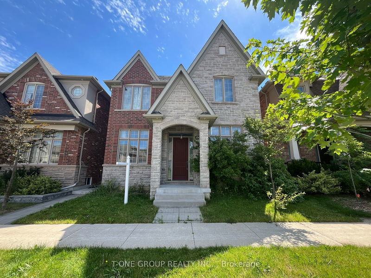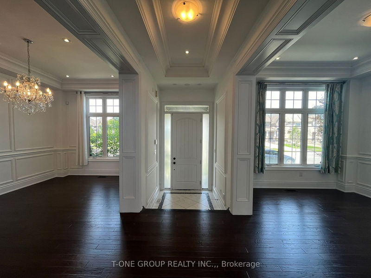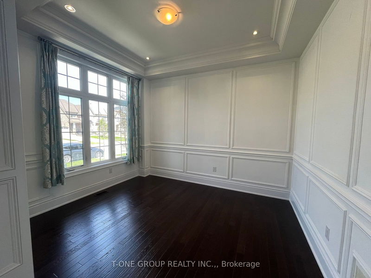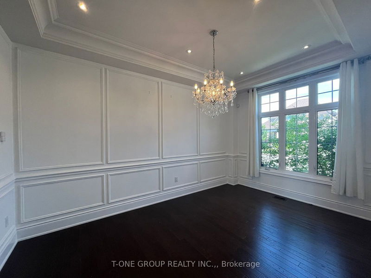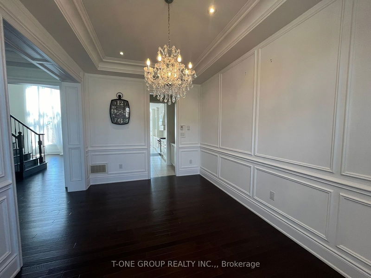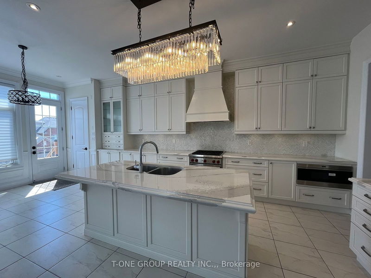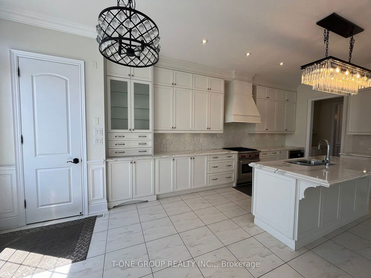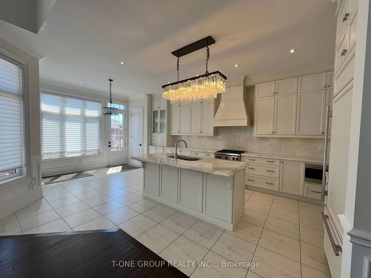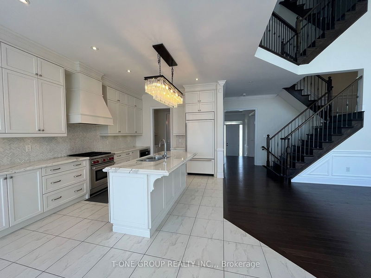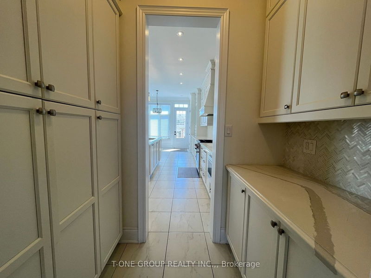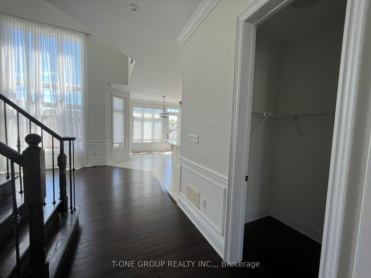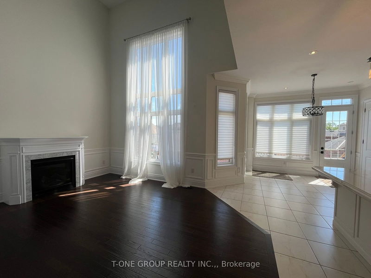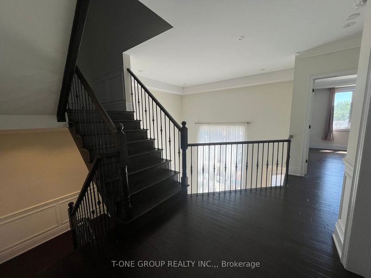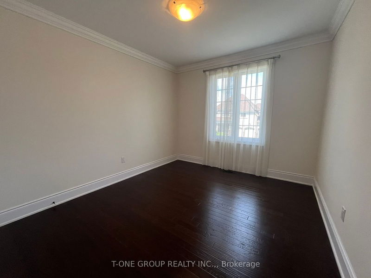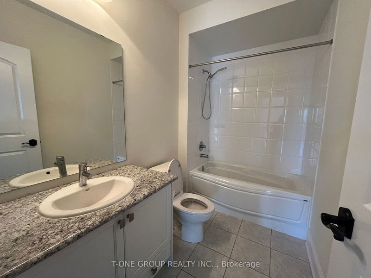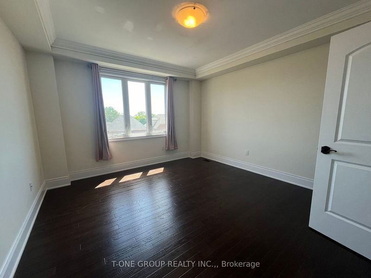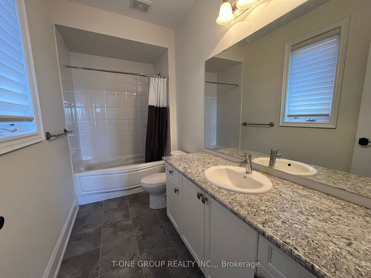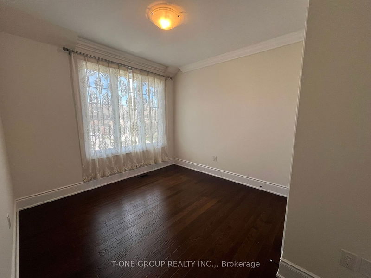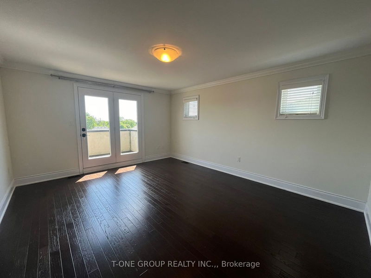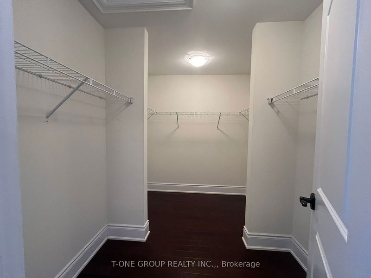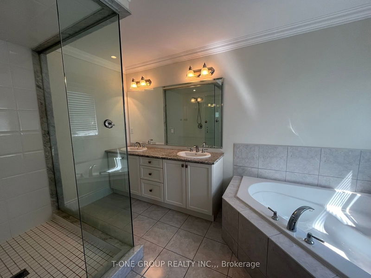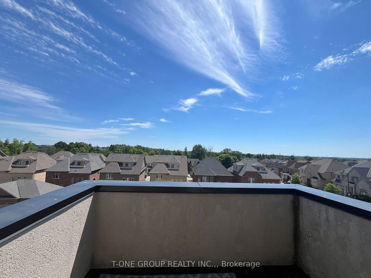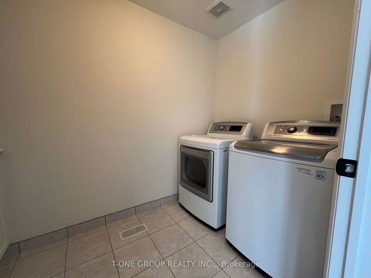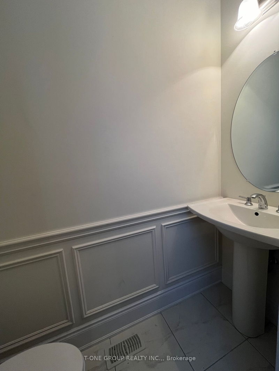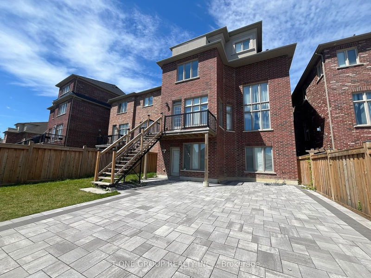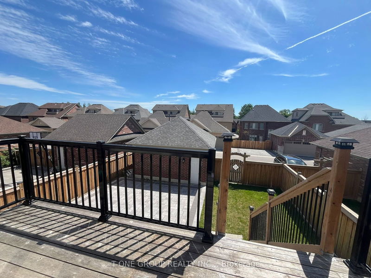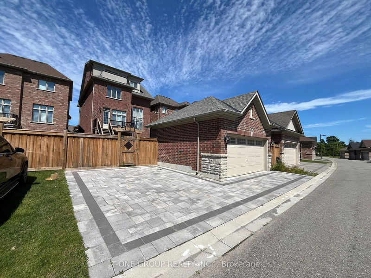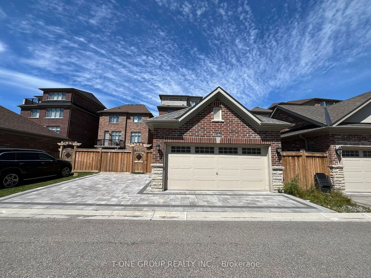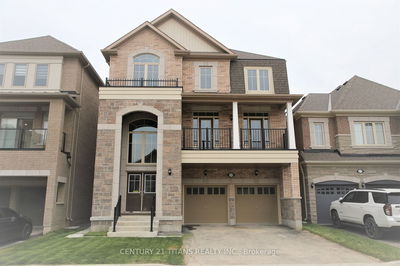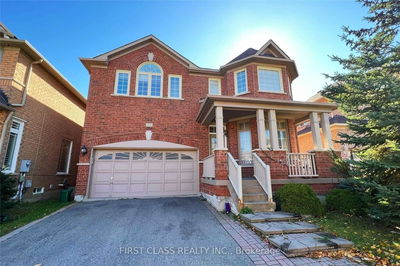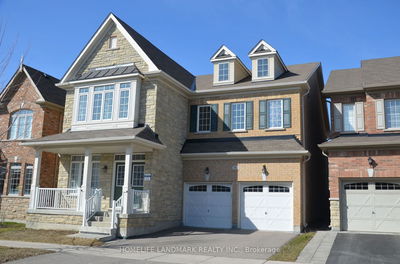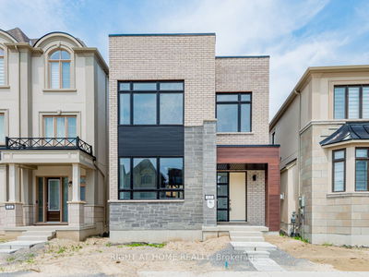Beautiful Detached Home In The Prestigious Angus Glen West Village Built By Luxury Kylemore Builder. Boasting Over 3,000 Sq Ft W/ Approx. $500k In Upgrades, This Home Has It All! Chef's Kitchen W/ Top Of The Line Wolf & Subzero Appliances, Butler Pantry. Gorgeous Finishes- Handscraped Hardwood, Wainscotting, Italian Crown Moulding, & Potlights Throughout. 18 Ft Ceiling In Family Room W/ Large Window. 10 Ft On Main, 9 Ft On 2nd Floor. Laundry Room On 2nd Floor. 3rd Story Loft W/ 5 Pc Ensuite, Large W/I Closet & Balcony. Spacious Interlocked Backyard, Perfect For Entertaining Guests! Double Car Garage & 1 Additional Parking Adjacent To Garage. Top Ranked Pierre Elliott Trudeau High School, Walk To Community Parks & Angus Glen Community Center. **Basement Used For Storage By Owner, Not Included & No Basement Tenants**
详情
- 上市时间: Friday, July 05, 2024
- 城市: Markham
- 社区: Angus Glen
- 交叉路口: Warden / Major Mackenzie
- 客厅: Hardwood Floor, Pot Lights, Crown Moulding
- 家庭房: Hardwood Floor, Gas Fireplace, Large Window
- 厨房: Tile Floor, Pantry, Eat-In Kitchen
- 挂盘公司: T-One Group Realty Inc., - Disclaimer: The information contained in this listing has not been verified by T-One Group Realty Inc., and should be verified by the buyer.

