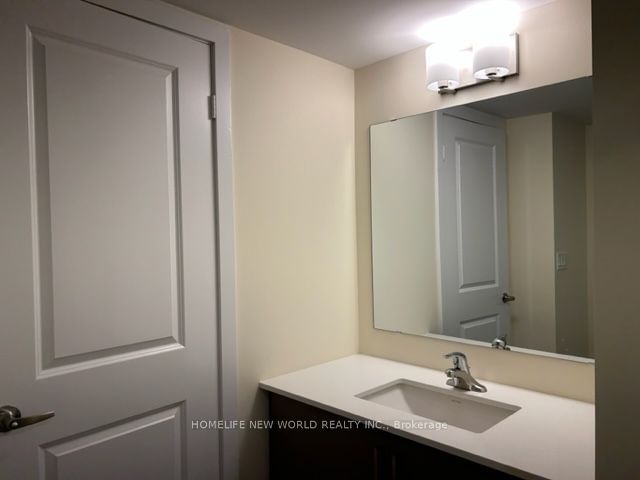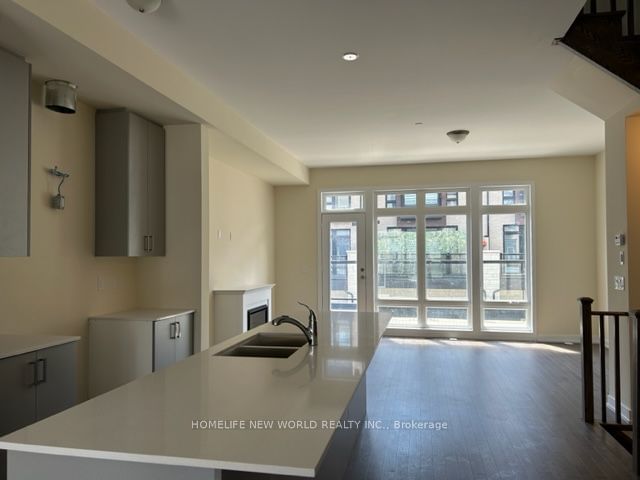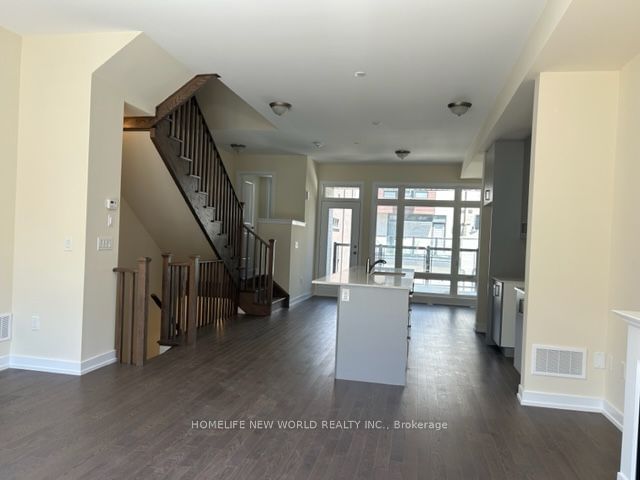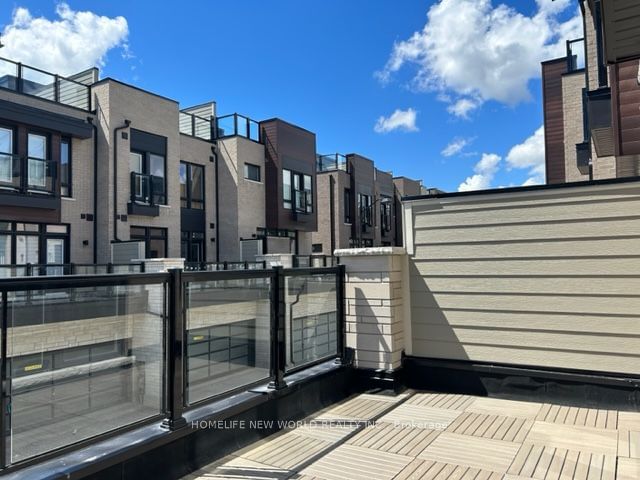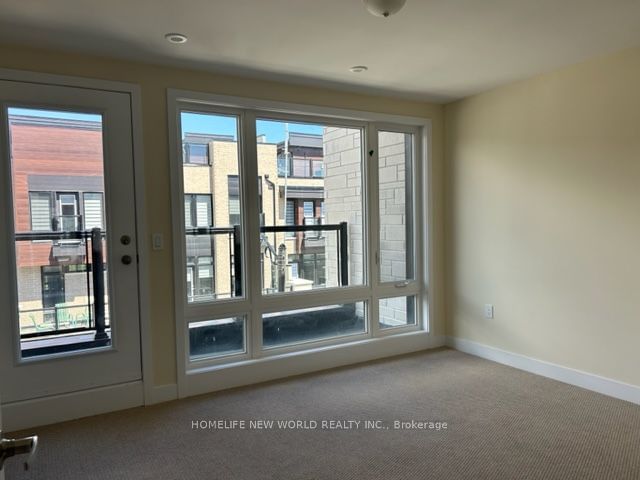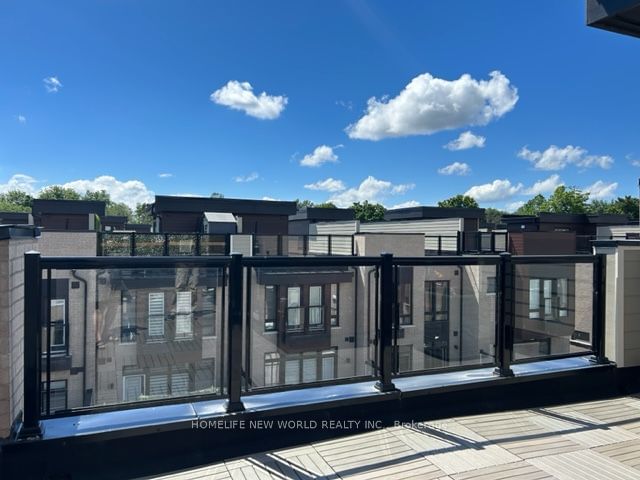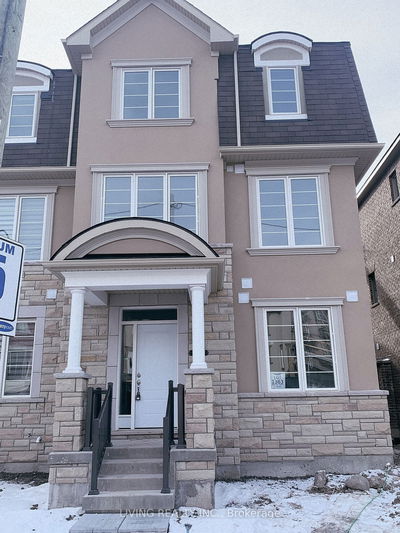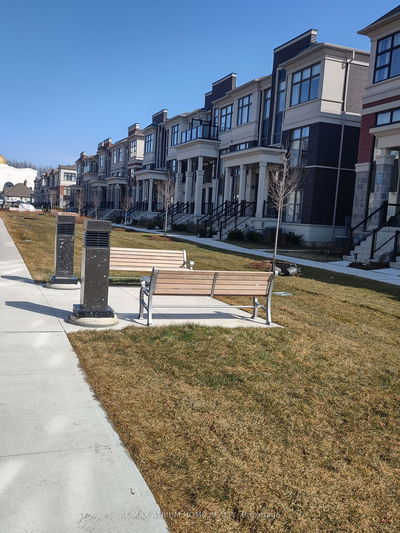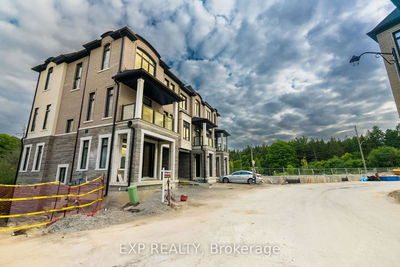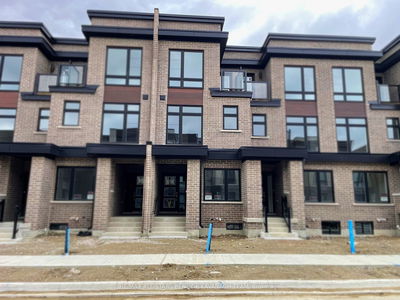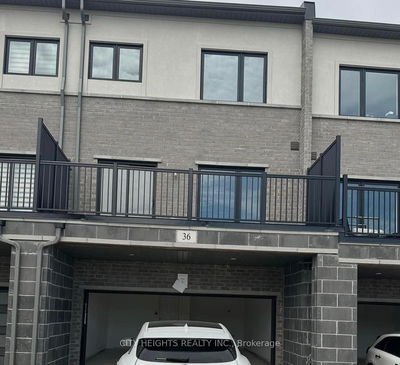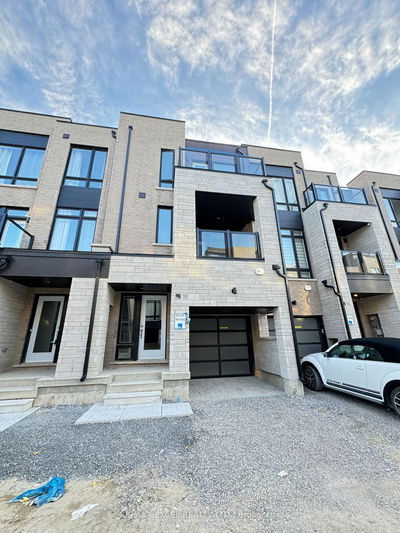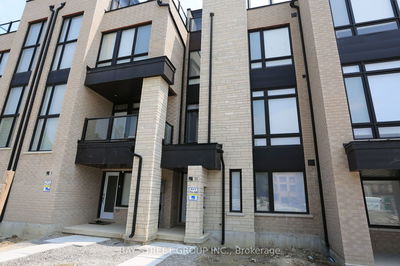Brand New Double Garage Townhouse on Bayview*Trendy and Elegant Architectural Design Interior and Exterior Throughout*Inspired by Award-Winning Designer Jane Lockhart* Rare 10ft Ceiling on Main Floor and 9ft Ceiling on Ground and Upper Floor*Upgraded 4th Bedroom With Full Bathroom on Ground Floor*Perfect For In-Laws or Guest*Smooth Ceiling Throughout* Hardwood Floors Throughout Main Floor With Open-concept Dining, Kitchen and Living Spaces With Stunning Floor To Ceiling Windows Filled With Lots of Sunlight*Stunning Oversized Kitchen Island with Granite Countertop*Upgraded 36" Gas Stove and other Upgraded Appliances In The Kitchen*2 Huge Walkout Balconies Walk Thru Living Room and Dining Room*Plus Rooftop Terrace Plus BBQ Gas Hookup*Upper Floor Primary Bedroom with 4pc Ensuites Plus A Nice Balcony * Spacious Double Garage*Minutes to Hwy 404*Costco*Lake Wilcox*Parks & Community Center*Trails*Golf*Go Train Station*
详情
- 上市时间: Friday, July 05, 2024
- 城市: Richmond Hill
- 社区: Jefferson
- 交叉路口: Bayview Ave/ 19th Ave
- 详细地址: 44 Credit Lane, Richmond Hill, L4E 1G9, Ontario, Canada
- 家庭房: Fireplace, W/O To Terrace, Hardwood Floor
- 厨房: Stainless Steel Appl, Breakfast Bar, Hardwood Floor
- 挂盘公司: Homelife New World Realty Inc. - Disclaimer: The information contained in this listing has not been verified by Homelife New World Realty Inc. and should be verified by the buyer.






