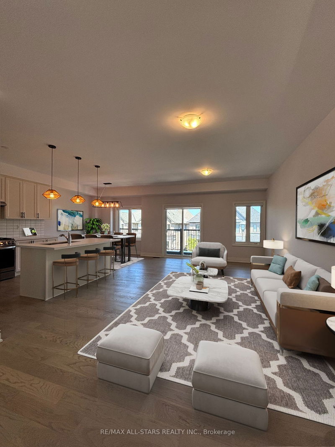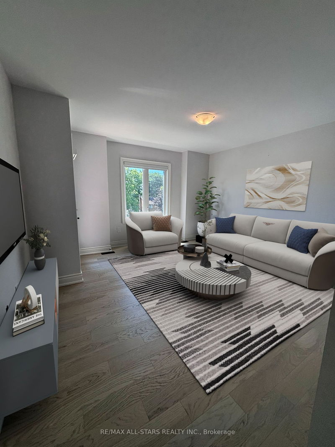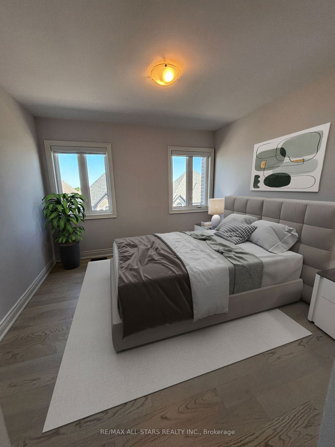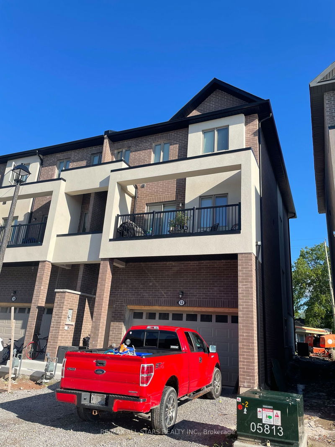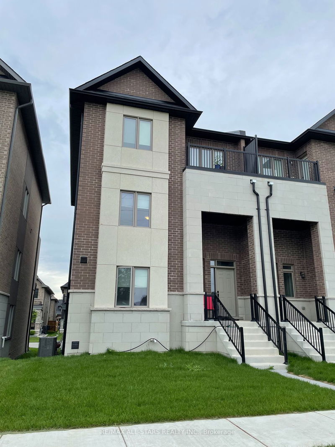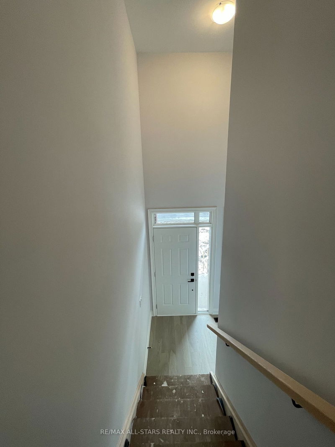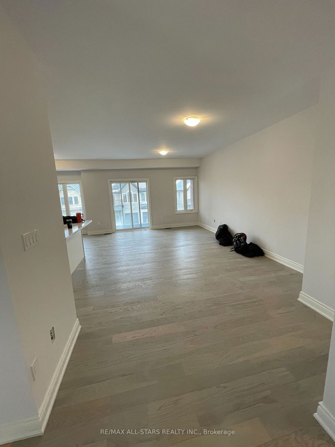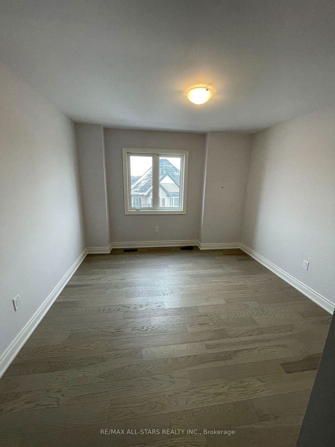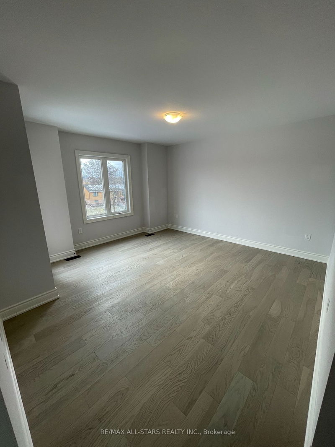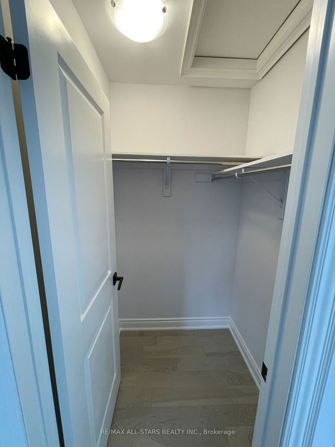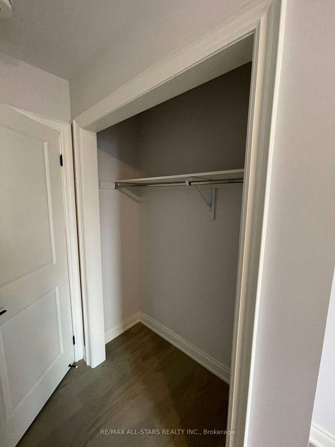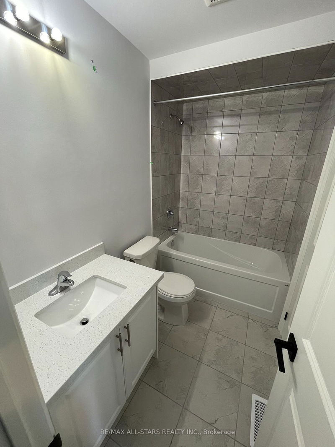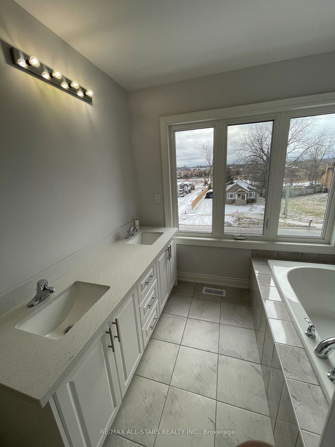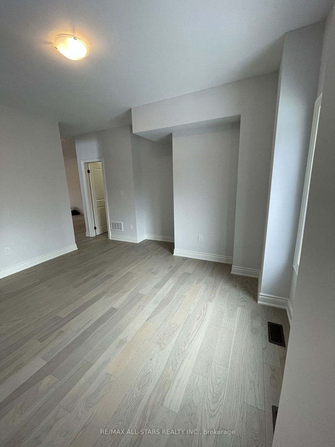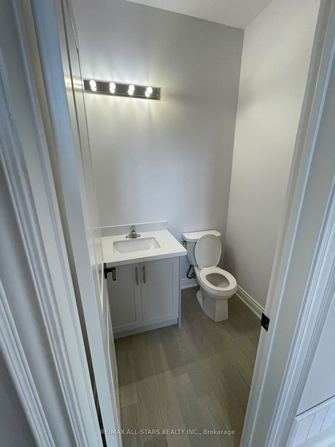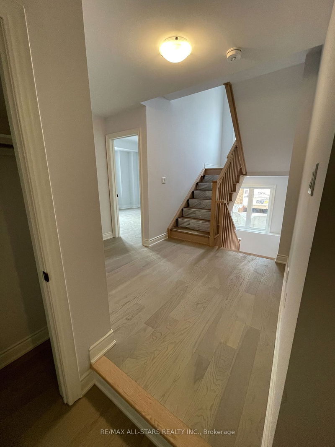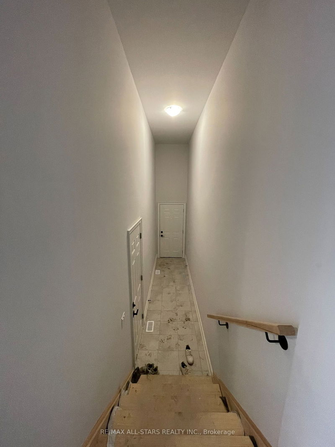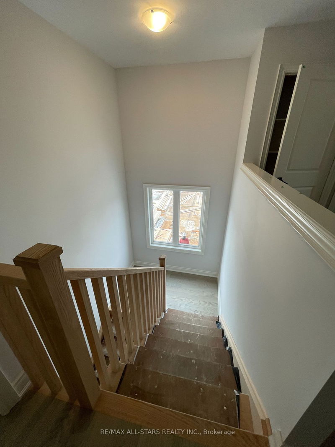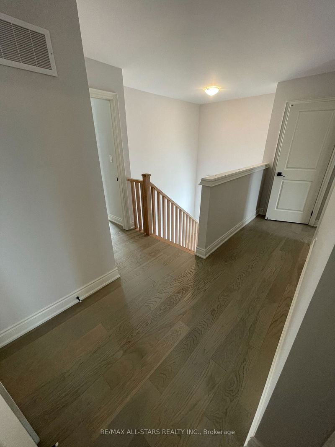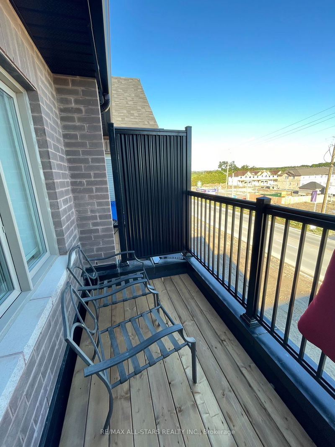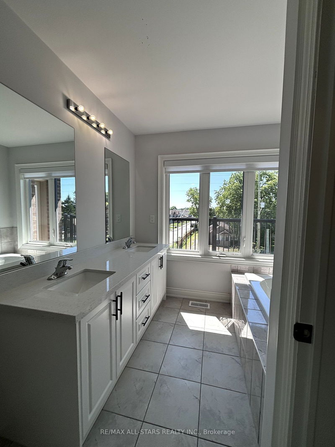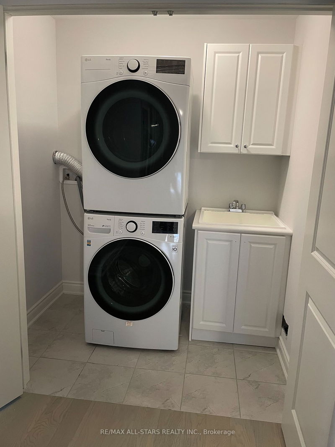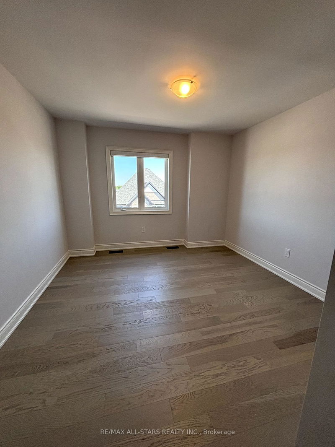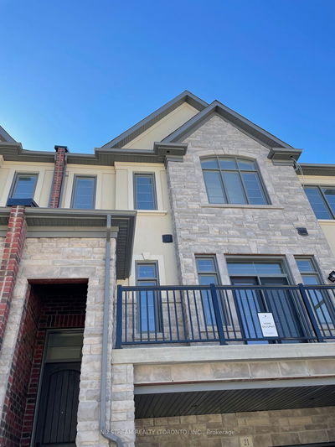Easy to show VACANT and Ready for new Tenants!! Check out this amazing 3-storey end unit townhome, the Apple Blossom Model built in 2023, featuring 2,580 sq ft of living space! This property is just a few minute's walking distance from downtown Uxbridge and its shopping and restaurants. It's also within walking distance to Joseph Gould Public School, Uxbridge Secondary School, parks, trails, a farmers market and much more. The home boasts 3+1 bedrooms and three bathrooms, with modern and luxurious upgrades and finishes throughout. The main floor offers a bright, open-concept great room, dining room, and kitchen with light hardwood floors and plenty of natural light that you only get with this rarely offered end unit. The kitchen includes a spacious island with quartz counters and stainless-steel appliances, and there's a large balcony off the great room for your morning coffee or evening cocktail. Additionally, there's a separate living room on the second floor for extra relaxation space. Upstairs, the primary suite comes with a balcony, walk-in closet, and a 5-piece ensuite with quartz counters. The other two spacious bedrooms also feature large closets and semi-Euite baths with quartz counters. The laundry is conveniently located on the third floor, and the spacious study can serve as a home office or a fourth bedroom. The unfinished basement offers ample storage, and the driveway has space for 4 vehicles, with additional visitor parking available. Floor Plans Attached.
详情
- 上市时间: Wednesday, July 03, 2024
- 城市: Uxbridge
- 社区: Uxbridge
- 交叉路口: Herrema Blvd & Brock St E
- 详细地址: 12 Alan Williams Trail, Uxbridge, L9P 0R5, Ontario, Canada
- 客厅: Hardwood Floor, Casement Windows
- 厨房: Breakfast Bar, Undermount Sink, Quartz Counter
- 挂盘公司: Re/Max All-Stars Realty Inc. - Disclaimer: The information contained in this listing has not been verified by Re/Max All-Stars Realty Inc. and should be verified by the buyer.

