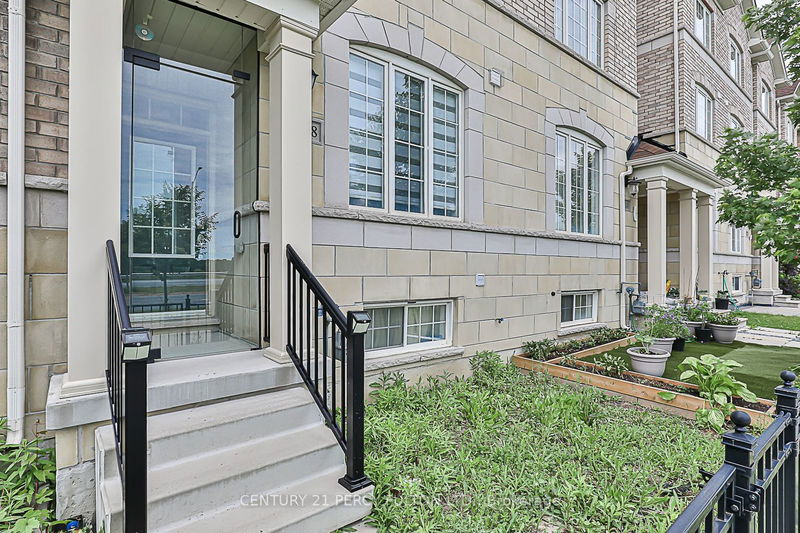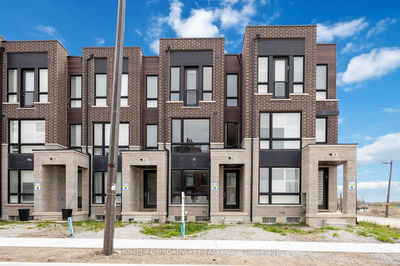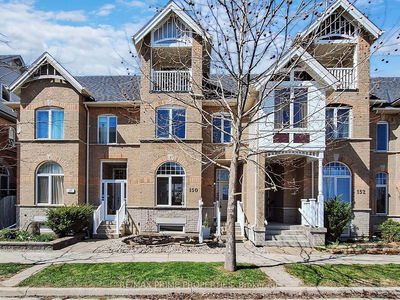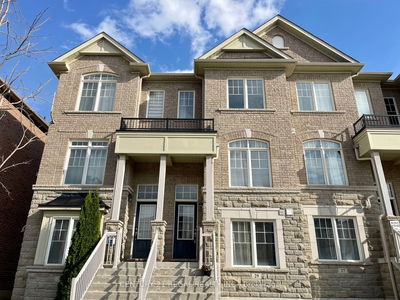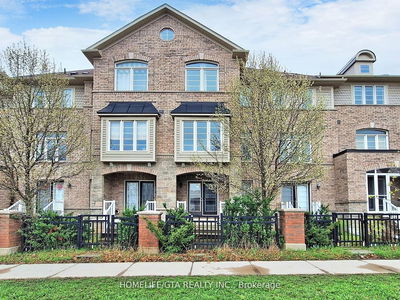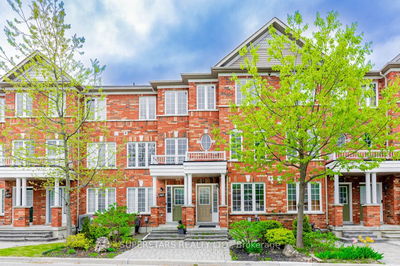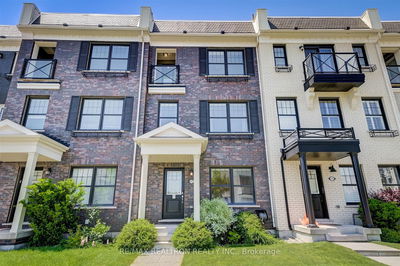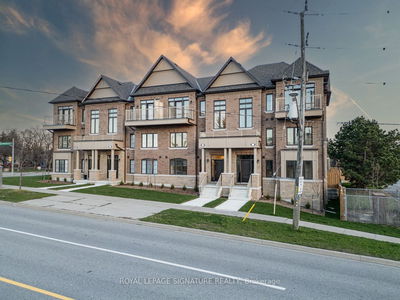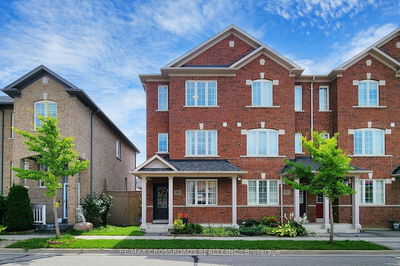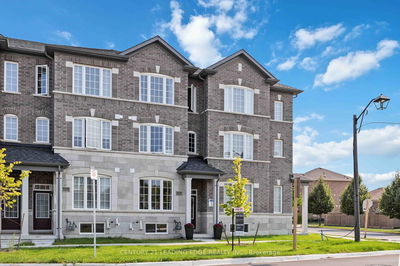NO BIDDING, REAL PRICE!! Very attractive 3+1 Bedrooms with 5 Baths (3 Ensuites & Walk-In Closets) Townhome (1,842 sq ft MPAC) in Markham - Cornell! House Features: BRAND NEW Professionally finished basement (rec. room) with sub-floor underneath/wood flooring and 3 pc bath, pot lights. Stained Hardwood Floors Throughout Main & Second Level, 9 ft ceiling on Main. A Stunning Kitchen with Island and Eat-In Breakfast Area over looking backyard, Granite Counter Tops, Stainless Steel Appliances, Mirrored Backsplash & Upgraded Cabinets from builder. Main floor with a bedroom (can turn into a living and dining) with a powder bath, 2nd floor with Family Room, Smooth Ceilings Throughout, Stained Oak Staircase W/Iron Pickets, Laundry Chute (extra convenient), 2nd floor Large Laundry Room. Fully fenced backyard, Single car garage plus driveway (1+Horizontal = 3 parking spaces), next to visitors parking pads, Brand NEW updated roof, $$$ Frameless Storm Door in front entrance, Zebra Rolling Shades through out!
详情
- 上市时间: Saturday, June 29, 2024
- 3D看房: View Virtual Tour for 1908 Donald Cousens Pkwy
- 城市: Markham
- 社区: Cornell
- 交叉路口: 16th Ave & Donald Cousens Pkwy
- 详细地址: 1908 Donald Cousens Pkwy, Markham, L6B 1M4, Ontario, Canada
- 厨房: Granite Counter, Centre Island, Hardwood Floor
- 客厅: Combined W/Dining, Hardwood Floor, Open Concept
- 家庭房: Open Concept, Hardwood Floor, Large Window
- 挂盘公司: Century 21 Percy Fulton Ltd. - Disclaimer: The information contained in this listing has not been verified by Century 21 Percy Fulton Ltd. and should be verified by the buyer.


