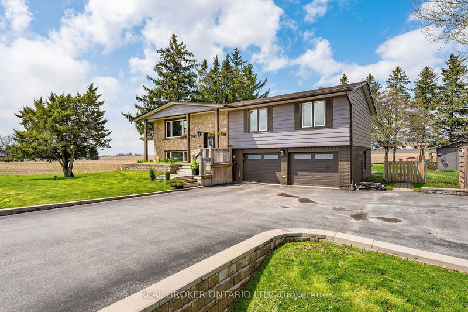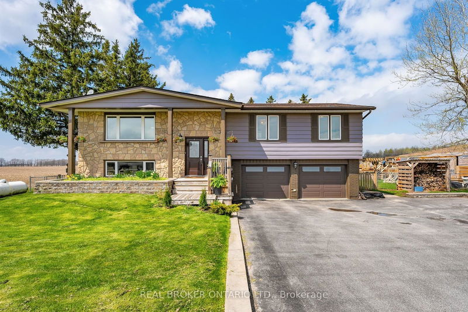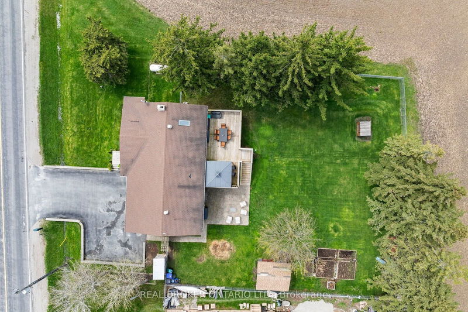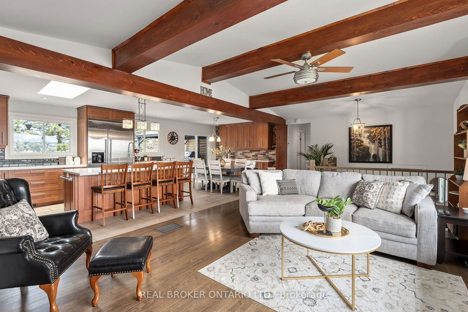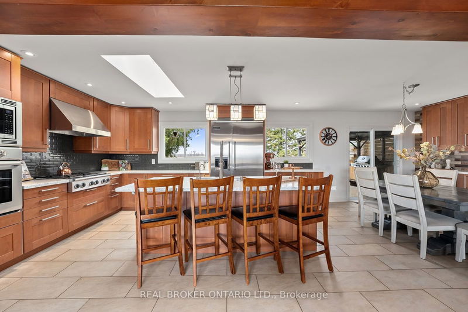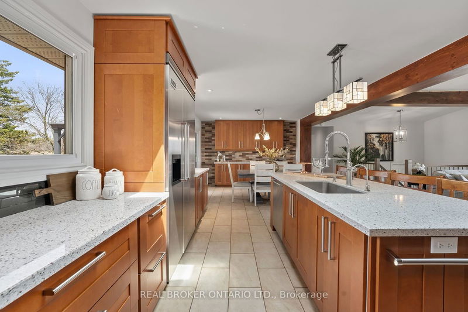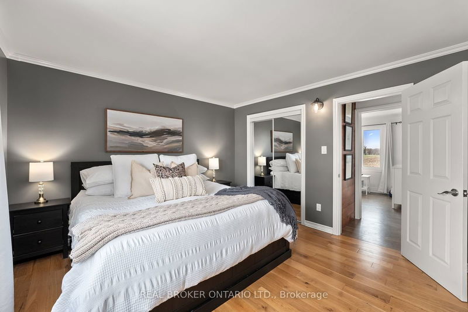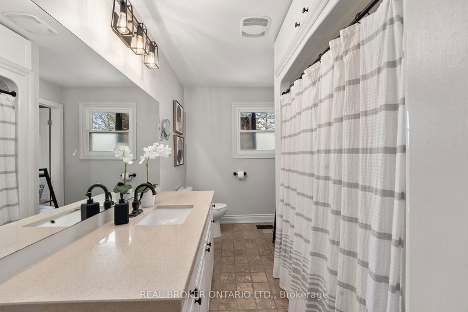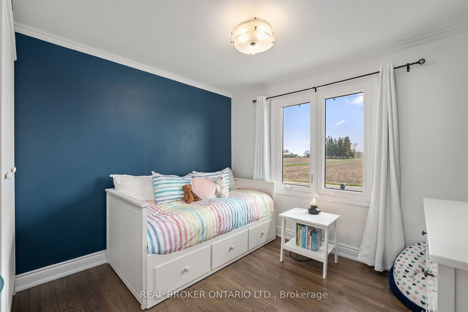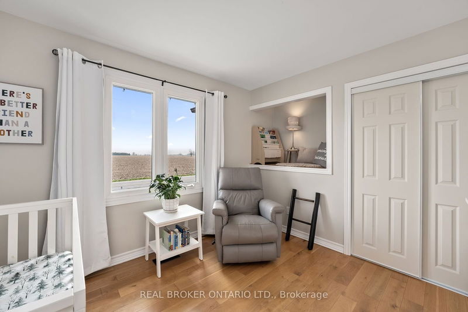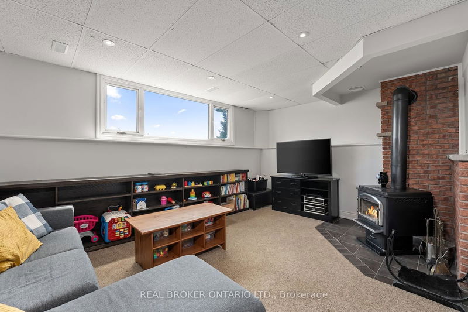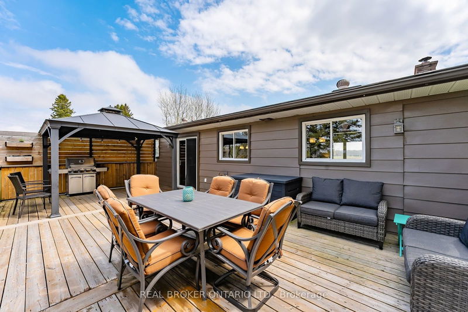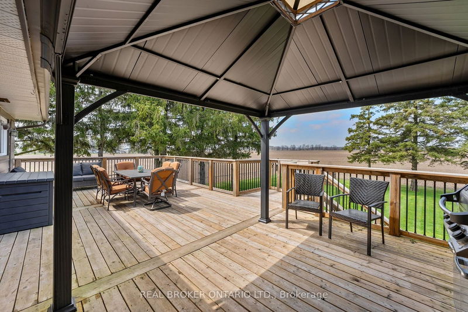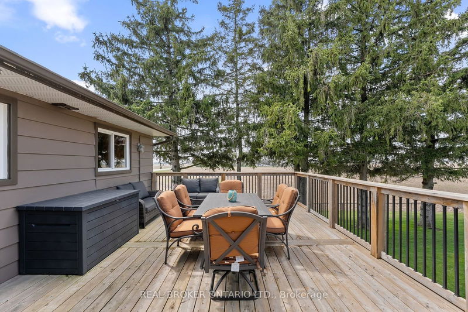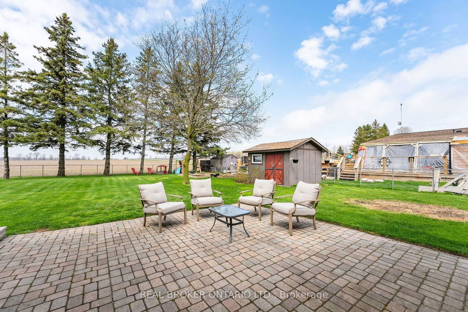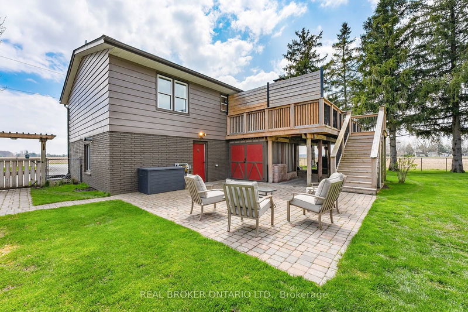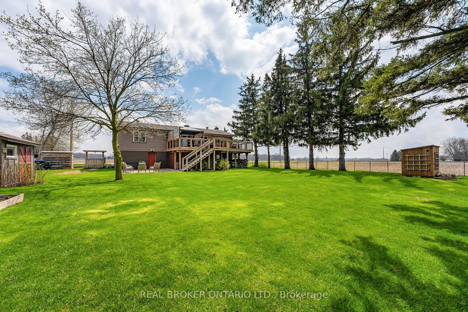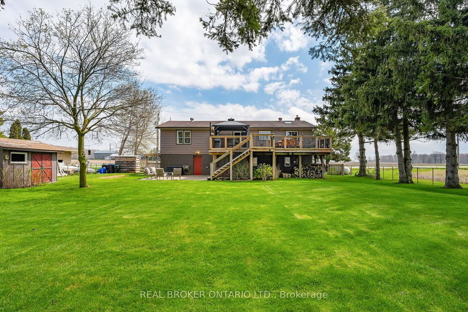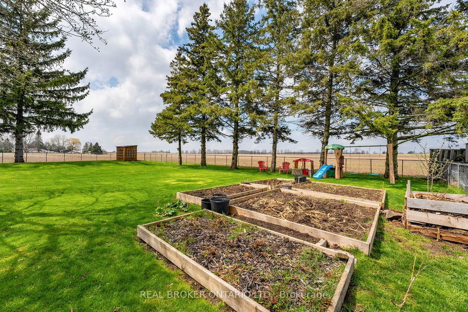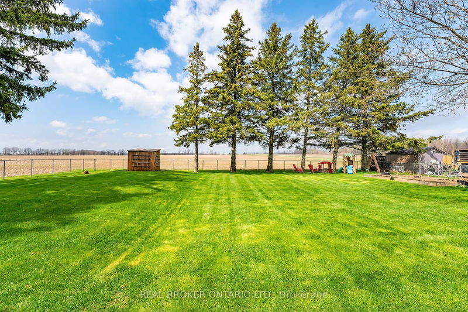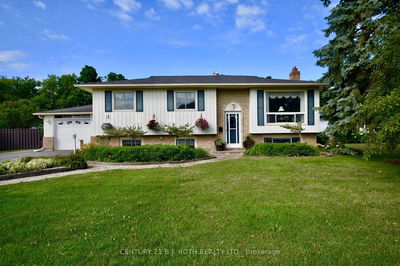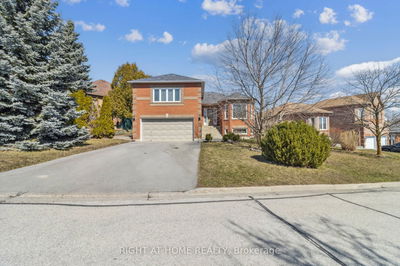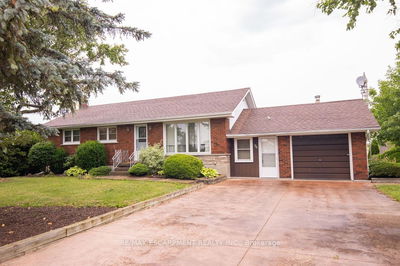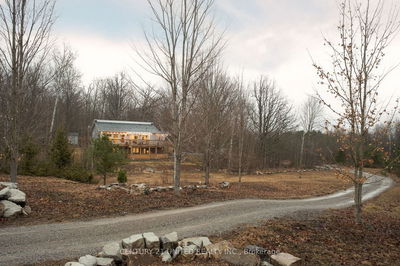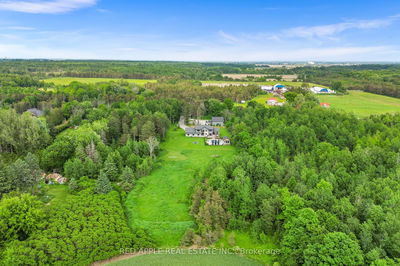Where Country & Comfort merge! Nestled on a spacious 100-foot wide lot, this meticulously upgraded raised bungalow offers an expansive open concept floor plan, perfect for modern living. The property features a multitude of enhancements, ensuring a seamless blend of style and functionality. Highlighted by an impressive array of behind-the-scenes upgrades. The kitchen itself is a chefs delight, boasting upgraded Caesarstone countertops, a skylight, a massive center island with a breakfast bar, high-end built-in appliances, and an expansive view of the living area. This homes strategic location also allows for the addition of a pool anywhere to the middle or right of the house, without the interference of a leaching bed. With its thoughtful upgrades and outstanding features, this property offers both luxury and practicality in a prime setting.
详情
- 上市时间: Wednesday, June 26, 2024
- 城市: Essa
- 社区: Thornton
- 交叉路口: Hwy 27 To 2Oth Sideroad
- 客厅: Hardwood Floor, Large Window, Open Concept
- 厨房: O/Looks Backyard, Centre Island, Stainless Steel Appl
- 家庭房: Wood Stove, W/O To Garage, Large Window
- 挂盘公司: Real Broker Ontario Ltd. - Disclaimer: The information contained in this listing has not been verified by Real Broker Ontario Ltd. and should be verified by the buyer.

