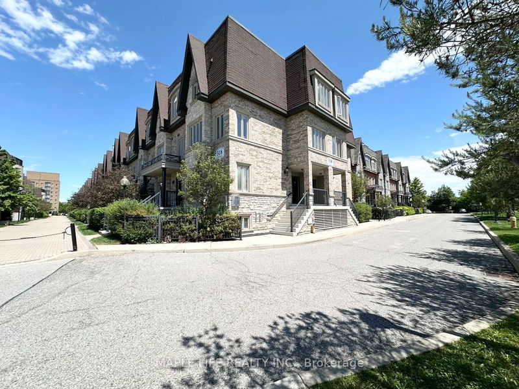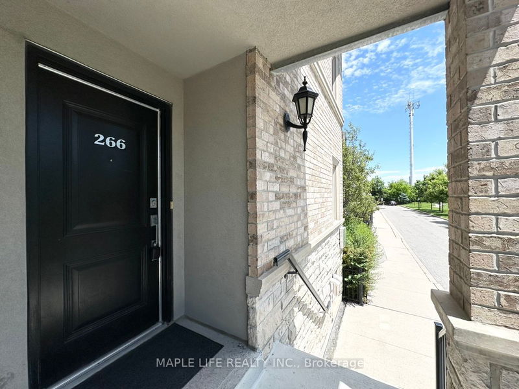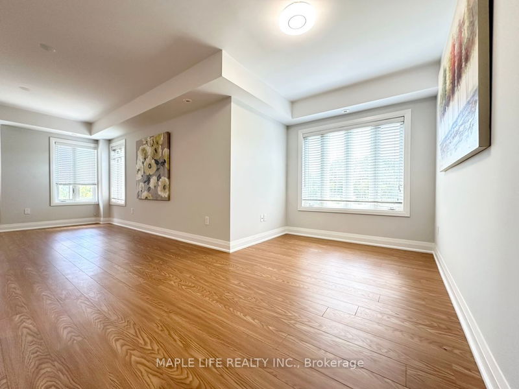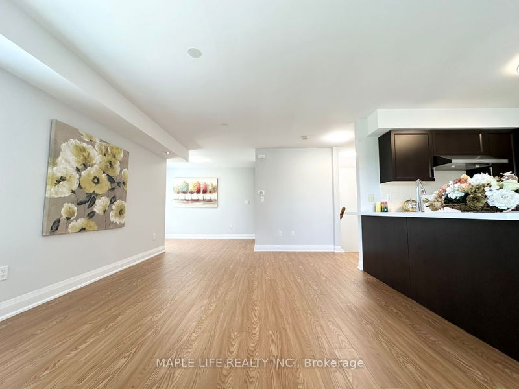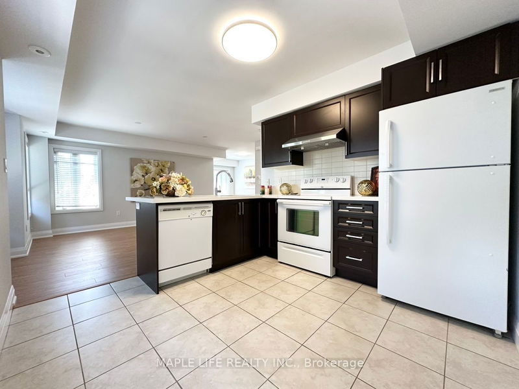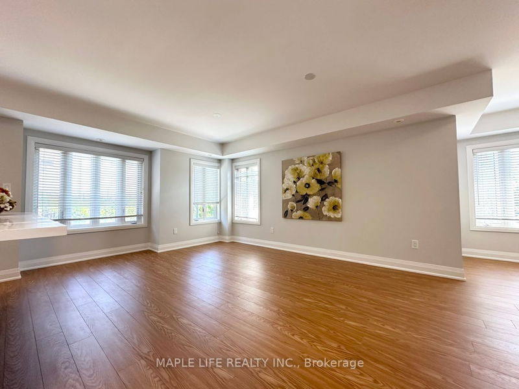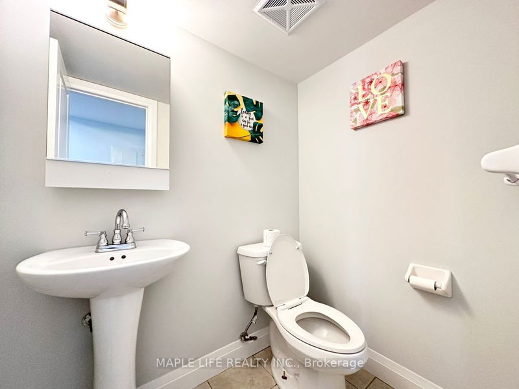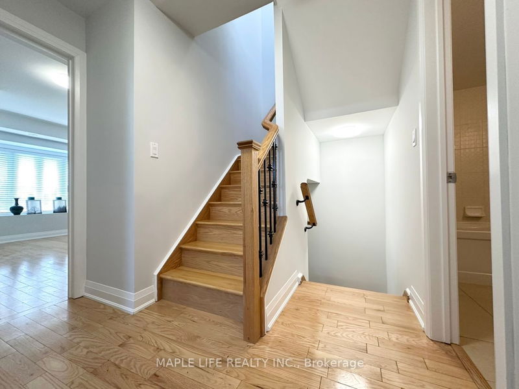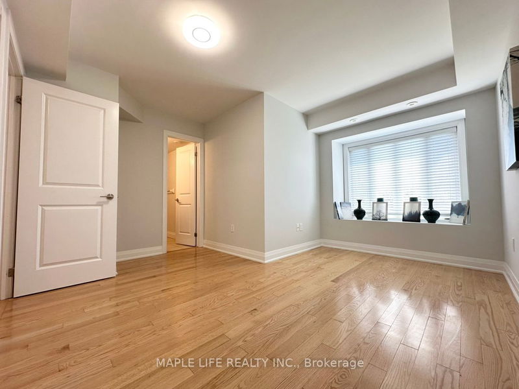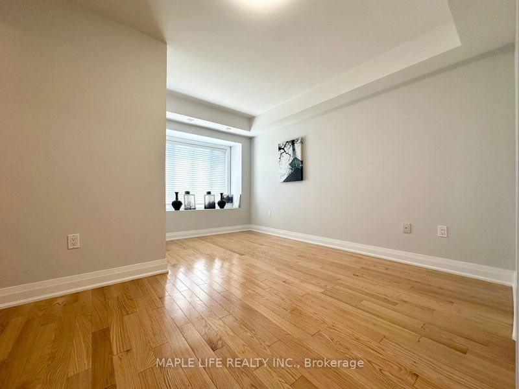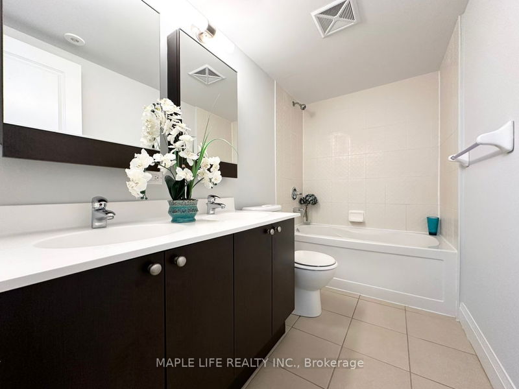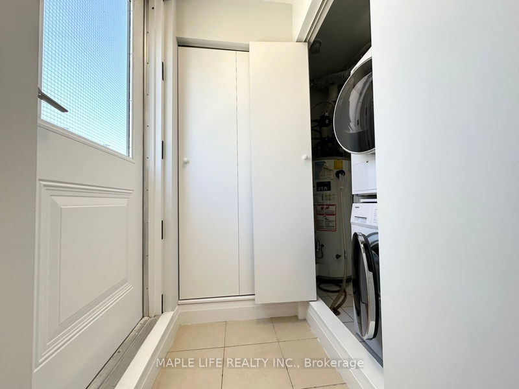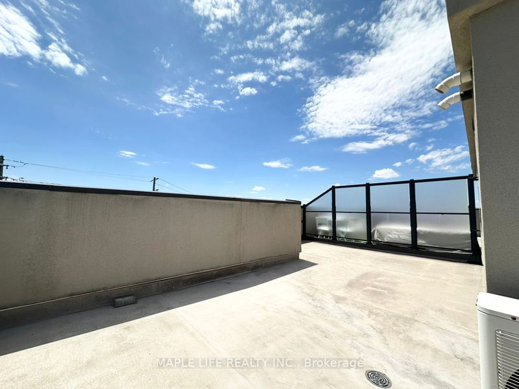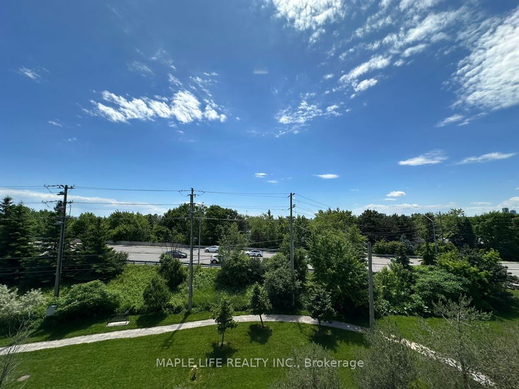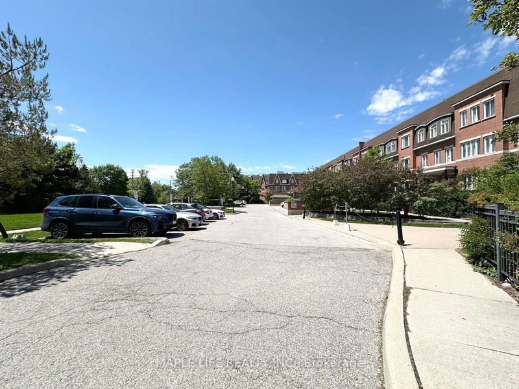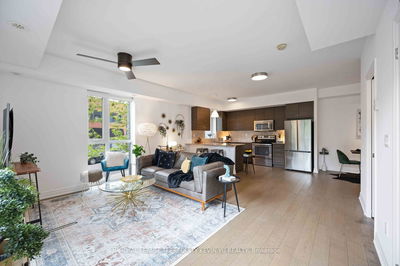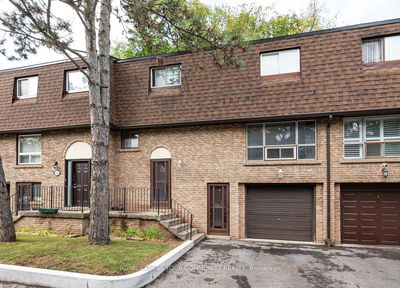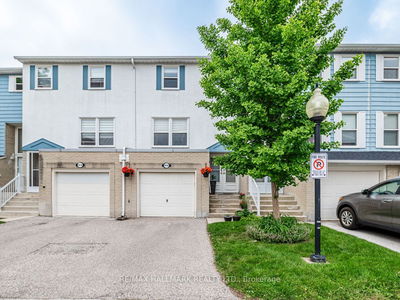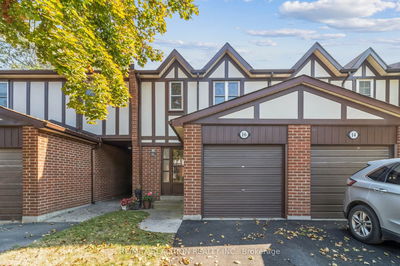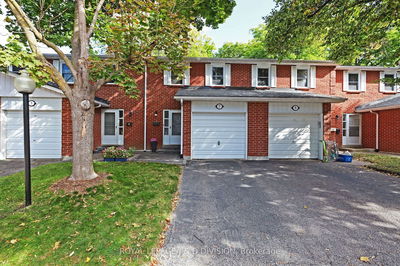Upper-Level Corner Townhouse At Desirable Olde Thornhill Village, The Largest Layout Offered With 3 Beds, 3 Baths, 2 Parking Spots And 1 Locker. Open Concept Living, Kitchen, Dining. Primary Bed With 5Pc-Enste Bath. Newly Upgraded Kitchen Cupboard With Granite Countertop, New Light Fixtures, Newly Professional Painted, Hardwood Floors Throughout. Lots of Windows With California Blinds Make It A Bright/Warm Home. Over 450 Sft Rooftop Patio, Private Area For Sunbaths, Family Bbq/Party. Minutes' Walk To High Ranking Schools, Community Center, Library, Church, Grocery Stores. Nearby Parks And Ravines, Steps To Public Transit And Minutes' Drive To Highway 404/407.
详情
- 上市时间: Monday, June 24, 2024
- 城市: Markham
- 社区: Aileen-Willowbrook
- 交叉路口: Bayview/John
- 详细地址: 266-318 John Street, Markham, L3T 0B1, Ontario, Canada
- 客厅: Hardwood Floor, Window, Combined W/Dining
- 厨房: Ceramic Floor, Granite Counter, Eat-In Kitchen
- 挂盘公司: Maple Life Realty Inc. - Disclaimer: The information contained in this listing has not been verified by Maple Life Realty Inc. and should be verified by the buyer.

