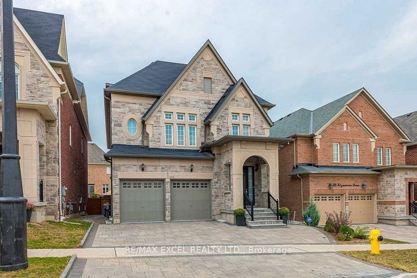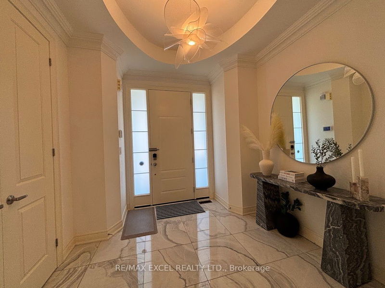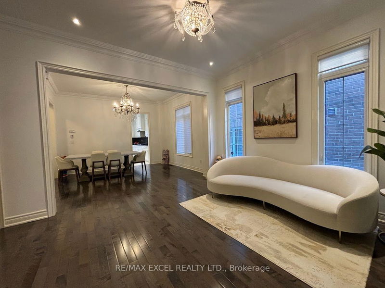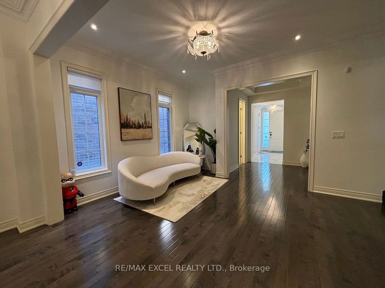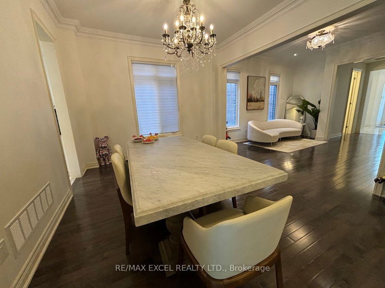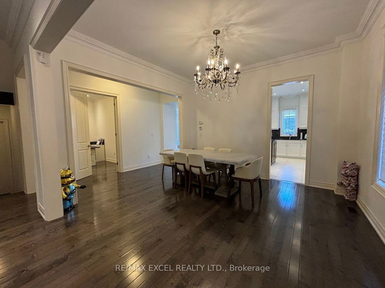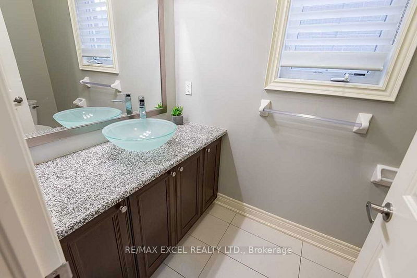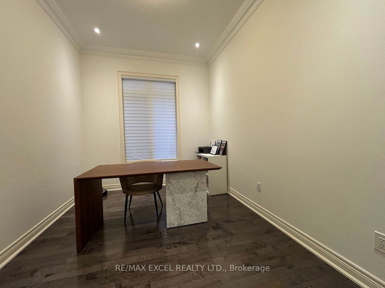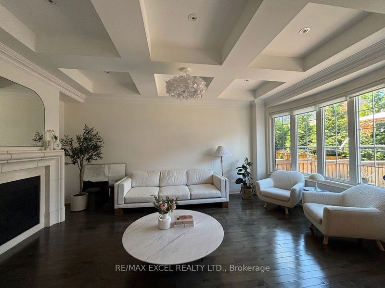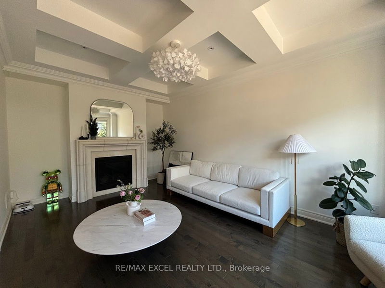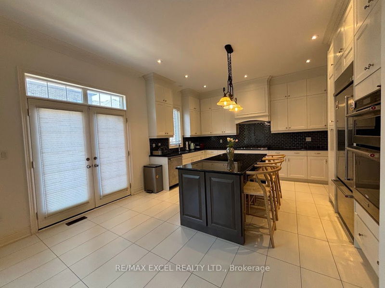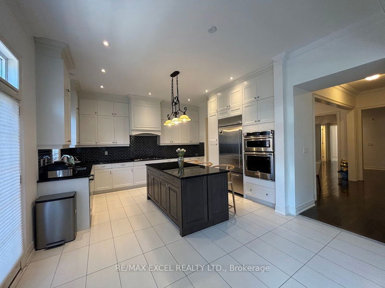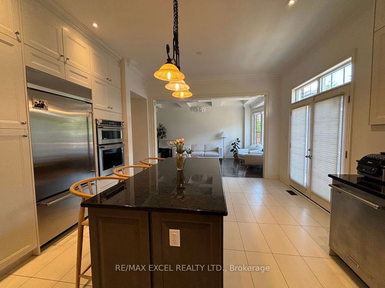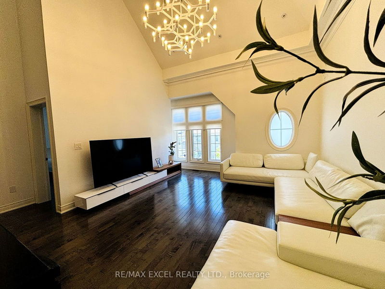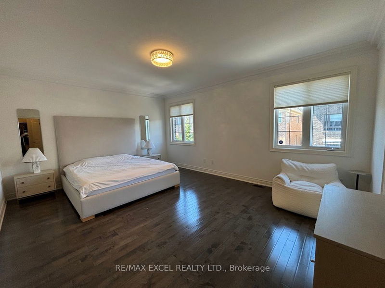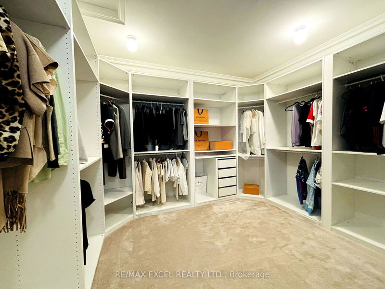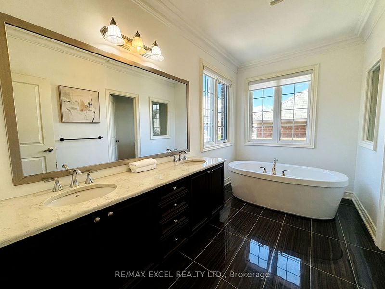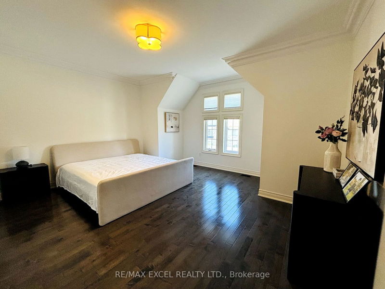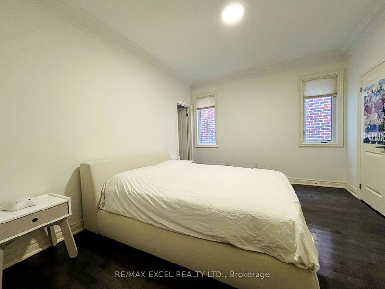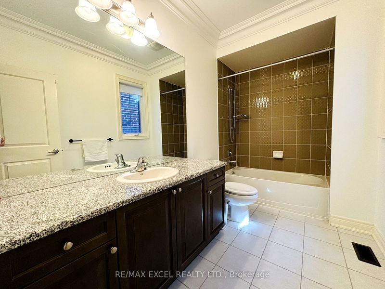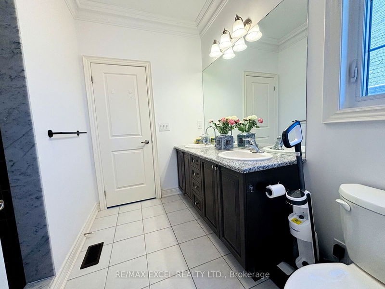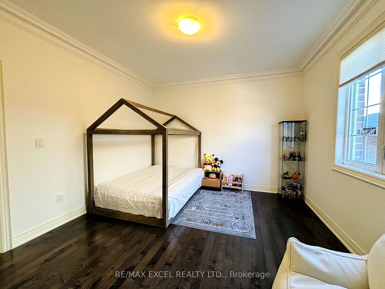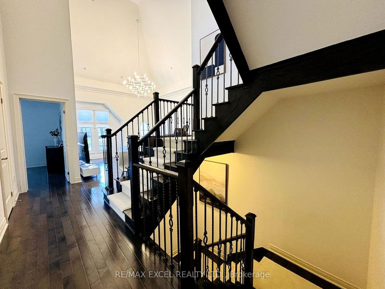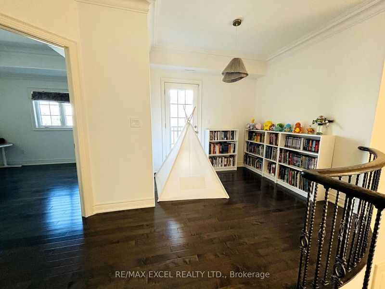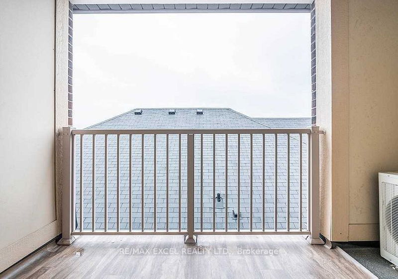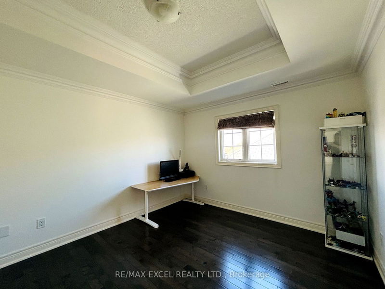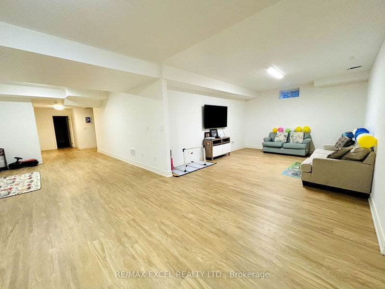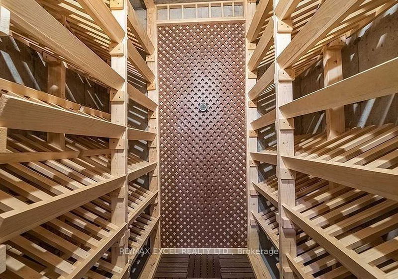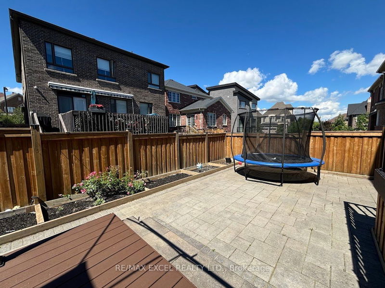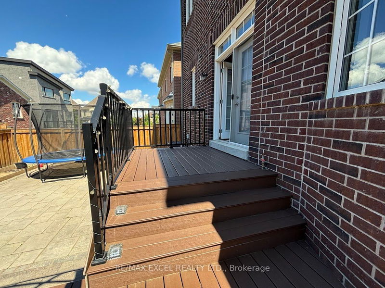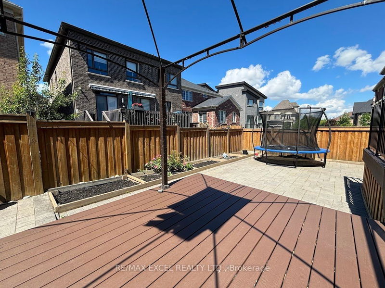**Absolutely Stunning & Luxury 6 Brm 3-Storey Home W/Appr. 5400 Sqft Of Living Spaces.10' Ceiling On Main Floor,19' Ceiling On 2 Flr Living Rm W/Cathedral Ceiling.Waffle Ceiling In M.Flr Family Rm,4 Brs On 2ndFlr & 2 Brs On 3rd Floor.Huge W/I Closet W/Organizer In Master Br, Modern Kitchen W/High-End Appliances, Central Island W/Granite Countertop.Fin/Bsmt W/Large Rec Rm, Excise Rm, Storage Rm & Custom Build Wine Rack In Cold Rm.Stone Driveway Interlock & Backyard.Balcony On 3rd Flr.
详情
- 上市时间: Friday, June 21, 2024
- 城市: Vaughan
- 社区: Patterson
- 交叉路口: Bathurst & Major Mackenzie
- 详细地址: 102 Fitzmaurice Drive, Vaughan, L6A 1S2, Ontario, Canada
- 客厅: Hardwood Floor, Open Concept, Combined W/Dining
- 厨房: Centre Island, Granite Counter, W/O To Yard
- 家庭房: Hardwood Floor, Fireplace, Bow Window
- 家庭房: Hardwood Floor, Cathedral Ceiling, Open Concept
- 挂盘公司: Re/Max Excel Realty Ltd. - Disclaimer: The information contained in this listing has not been verified by Re/Max Excel Realty Ltd. and should be verified by the buyer.

