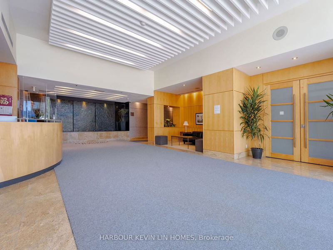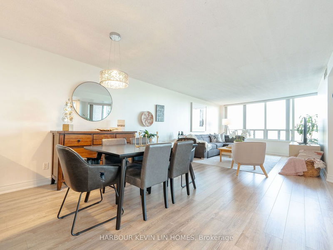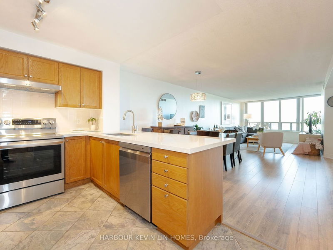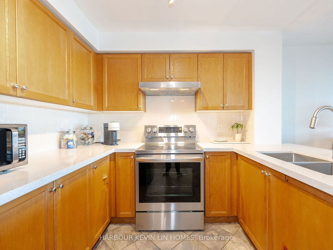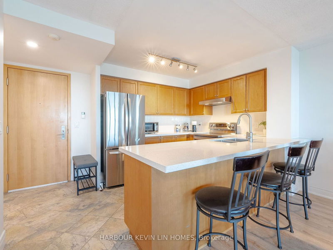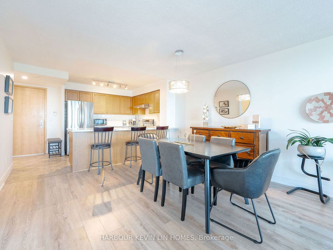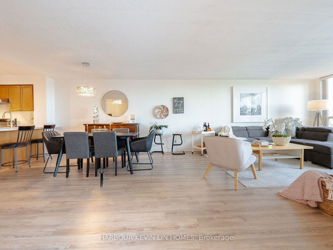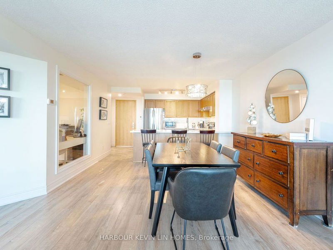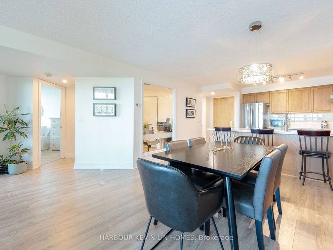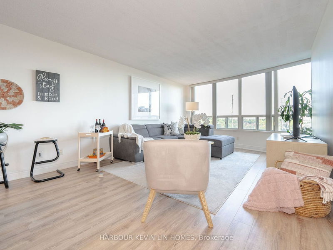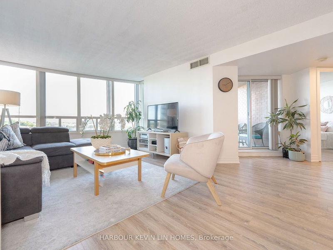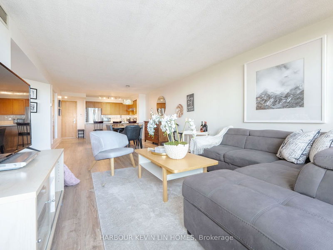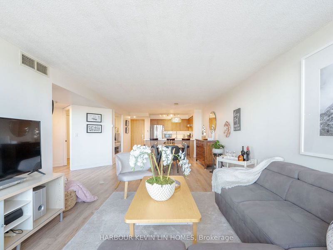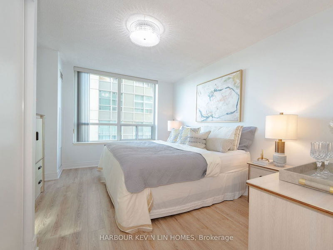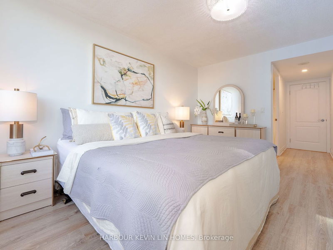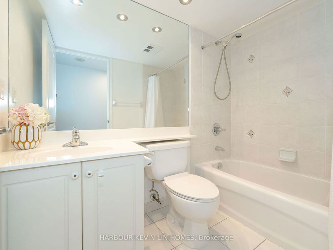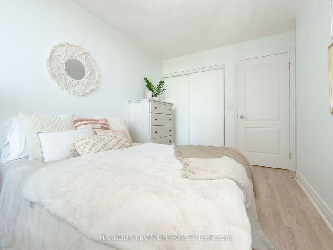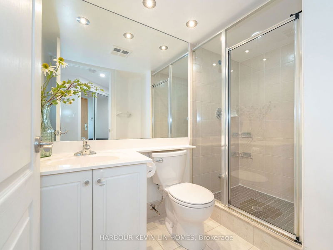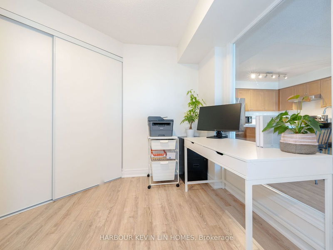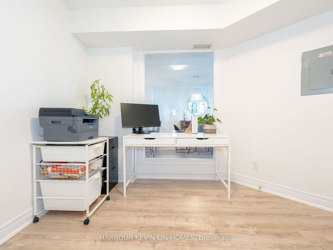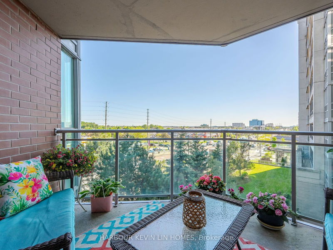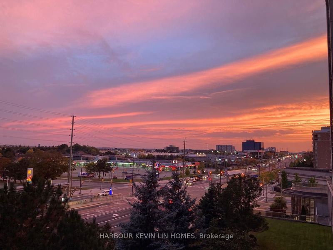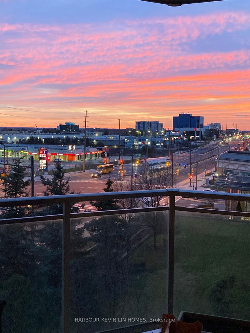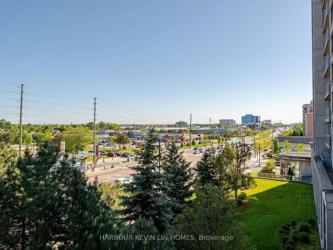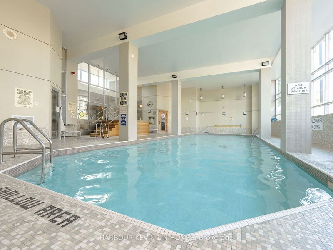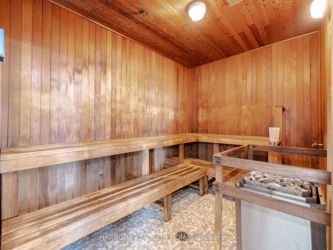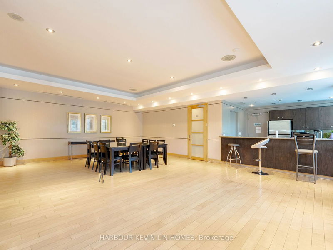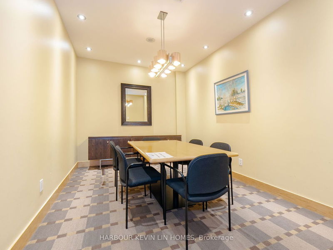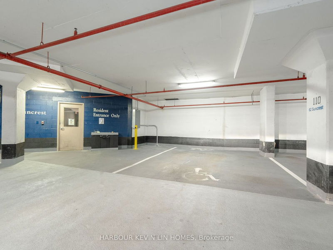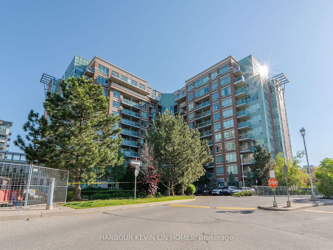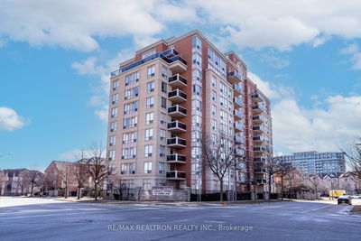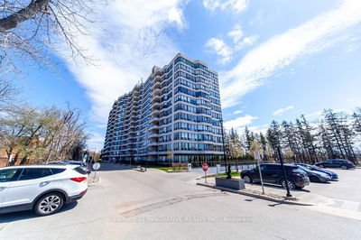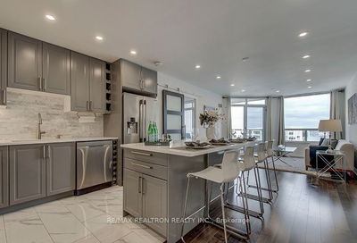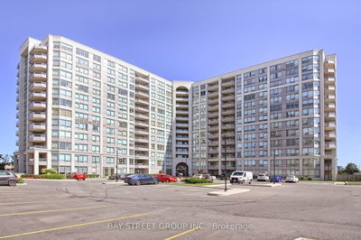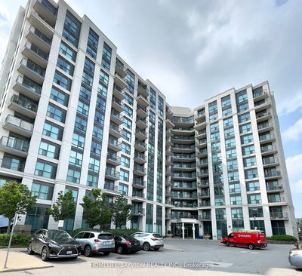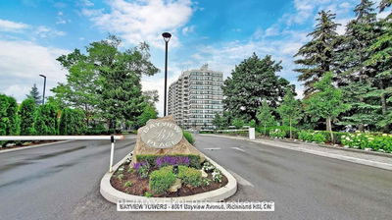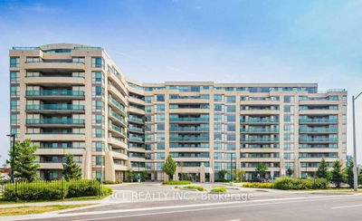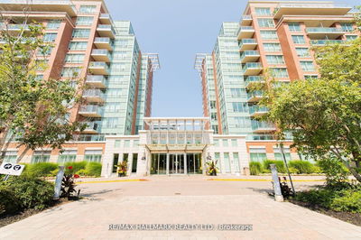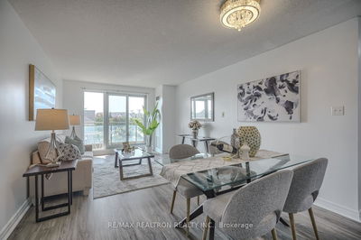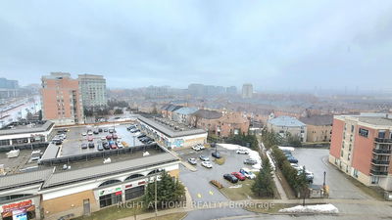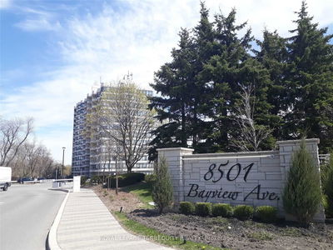Welcome To The Epitome Of Luxury Living In The Heart Of Markham At Thornhill Towers! This Stunning *** Corner Unit *** Offers A Rare And Spacious Layout, Boasting 1,193 Sq Ft + 62 Sq Ft Balcony Over 2+1 Bedrooms And 2 Bathrooms With Breathtaking Northeast Views. This Unit Comes With An *** Oversized Handicapped Parking Space In P1 Right By The Elevators *** And 1 Locker. As You Step Into This Meticulously Maintained Unit, You're Greeted By Oversized Windows That Flood The Space With Natural Light. The Open-Concept Design Seamlessly Connects The Living, Dining, And Kitchen Areas, Making It Perfect For Entertaining Guests Or Relaxing In Style. This Unit Features Premium Laminate Floors Installed In 2021, Along With Updated Light Fixtures That Add A Touch Of Elegance To Every Room. The Recently Updated Kitchen Is A Chef's Dream, Showcasing Brand New Quartz Countertops And Newer Appliances Including A Washer, Dryer, And Dishwashers Purchased In March 2024, Along With Other Appliances Acquired In 2021/2022. Unparalleled Convenience: Situated Just Steps Away From Shops, Restaurants, Supermarkets, Public Transit, And Beautiful Parks Like The Dollar Hamlet Park And Mackenzie Park With An Off-Leash Area, Easy Access To Highway 7, 404, And 407 Is A Breeze. Minutes To Times Square, GO Station, Plazas, Viva Transit & Top Ranking Schools. Residents Enjoy Easy Access To Everything They Need For A Vibrant Lifestyle. 24-Hour Security Ensuring Peace Of Mind For Residents. Enjoy A Host Of Amenities Including An Indoor Pool, Sauna & Steam Room, Hot Tub, Exercise Room, Recreation Room, Game Room, Meeting Room, And Party Room, Providing The Ultimate Urban Lifestyle Experience. Don't Miss The Opportunity To Call This Modern Luxury Residence Your Home. Experience The Perfect Blend Of Style, Comfort, And Convenience At Thornhill Towers Where Every Day Feels Like A Retreat.
详情
- 上市时间: Wednesday, June 19, 2024
- 3D看房: View Virtual Tour for 515-62 Suncrest Boulevard
- 城市: Markham
- 社区: Commerce Valley
- 详细地址: 515-62 Suncrest Boulevard, Markham, L3T 7Y6, Ontario, Canada
- 客厅: Laminate, Large Window, Combined W/Dining
- 厨房: Ceramic Floor, Breakfast Bar, Stainless Steel Appl
- 挂盘公司: Harbour Kevin Lin Homes - Disclaimer: The information contained in this listing has not been verified by Harbour Kevin Lin Homes and should be verified by the buyer.


