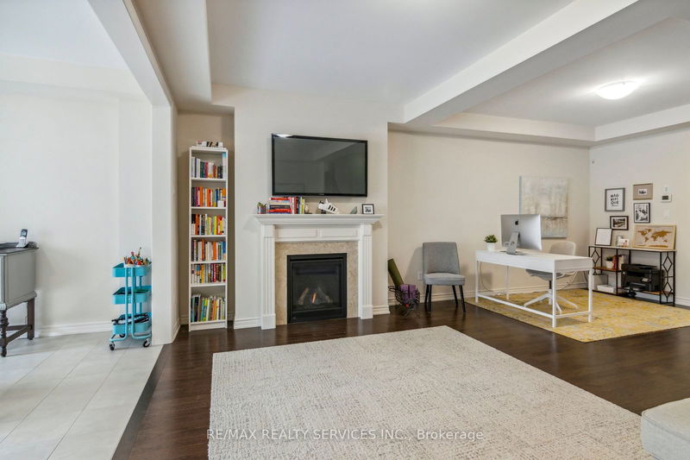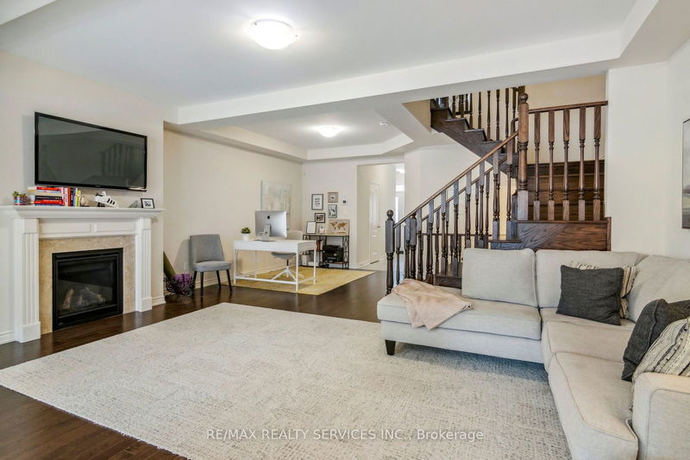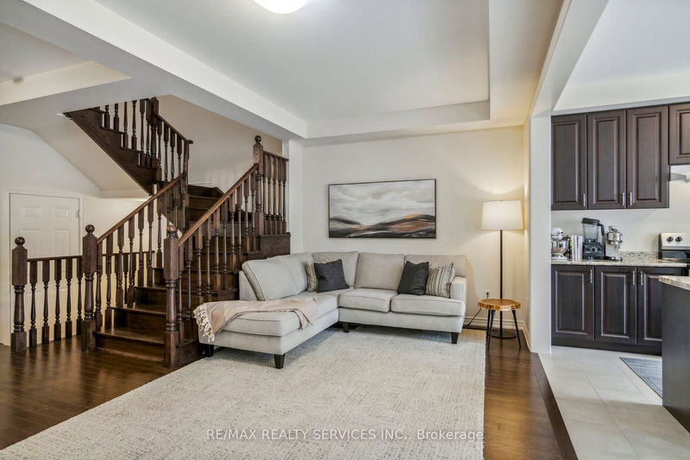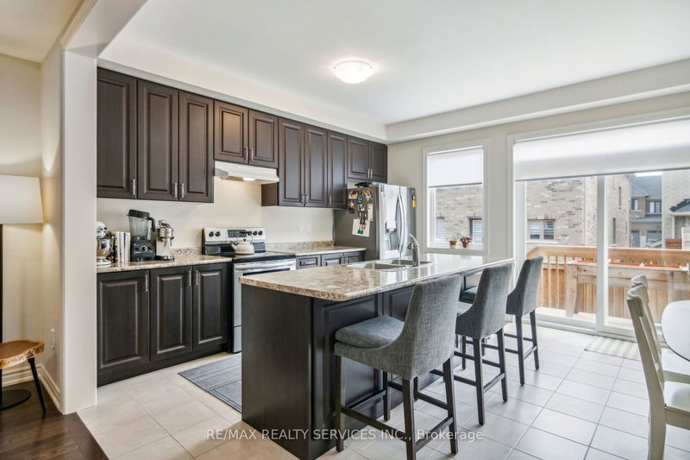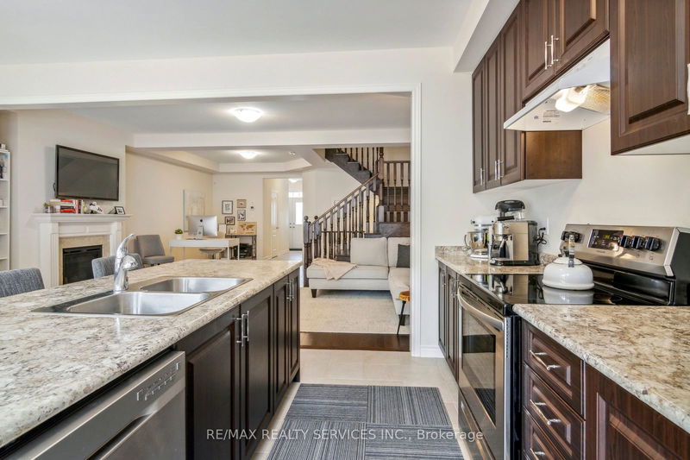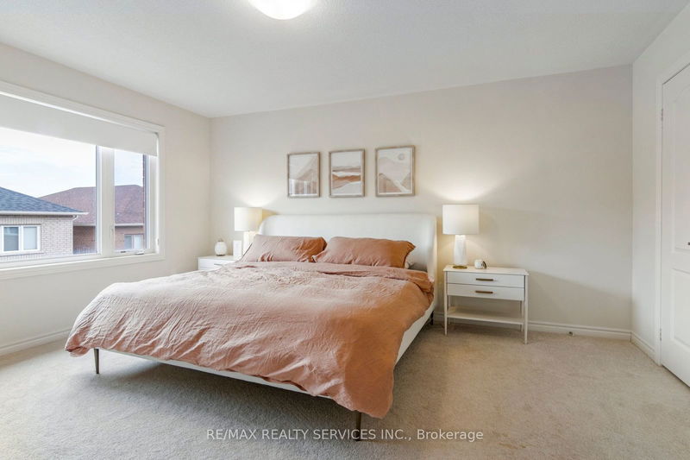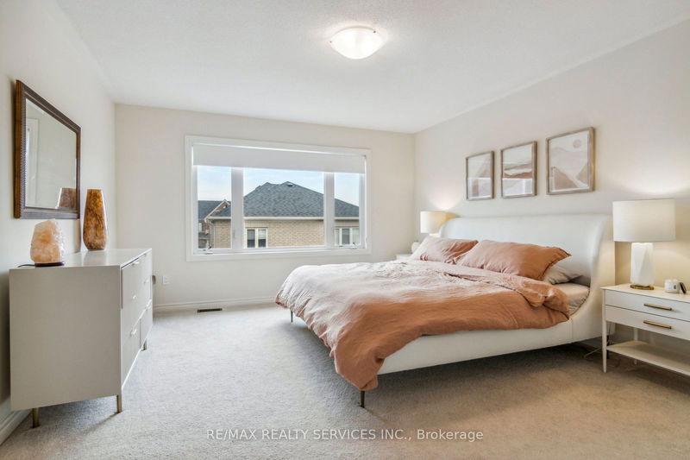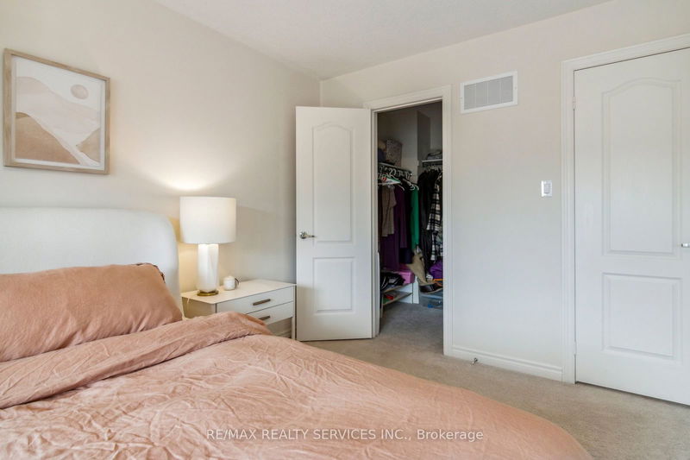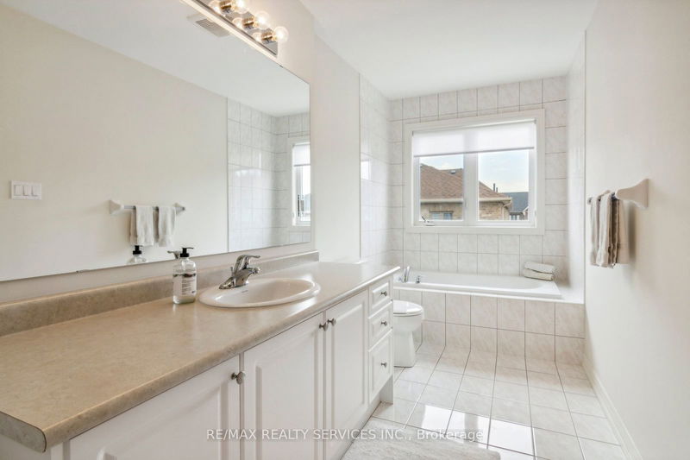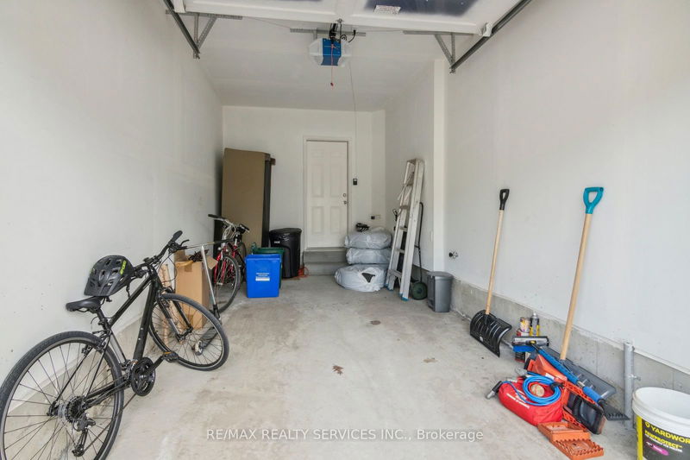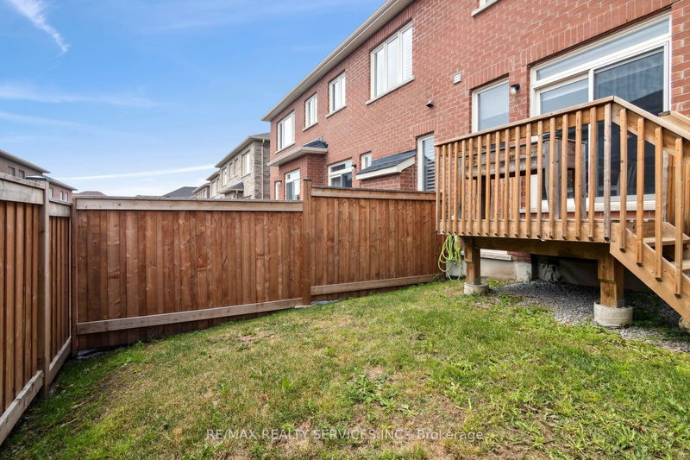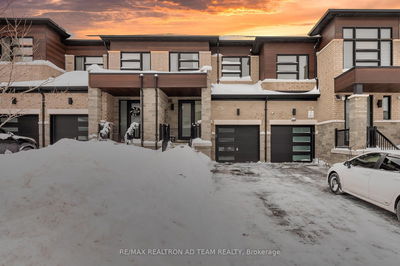Only a Few Years Old Freehold Townhome with a total of 1947sqft (not including the basement) In A Highly Desirable Location. Bright And Spacious Kitchen Offers Huge Central Island, S/S Stove, Fridge, Dishwasher, and A Walk-Out To The Backyard. Fantastic Open Concept Living Space Combined With Dinning Area that is Currently being used as an Office. Huge Primary Bedroom With 4Pc Ensuite & Walk-In Closet. Other two Bedrooms are Also Great Size and come with Walk-In Closets And Second 3 Piece Bath!It 2nd Floor Laundry For Your Convenience. This Could Be The Dream House That You Were Looking For! Basement is unfinished and awaiting your creativity!
详情
- 上市时间: Monday, June 17, 2024
- 3D看房: View Virtual Tour for 87 Wesmina Avenue
- 城市: Whitchurch-Stouffville
- 社区: Stouffville
- 详细地址: 87 Wesmina Avenue, Whitchurch-Stouffville, L4A 4V7, Ontario, Canada
- 客厅: Combined W/Dining
- 厨房: Open Concept
- 挂盘公司: Re/Max Realty Services Inc. - Disclaimer: The information contained in this listing has not been verified by Re/Max Realty Services Inc. and should be verified by the buyer.





