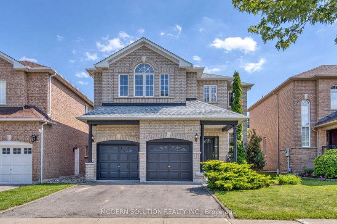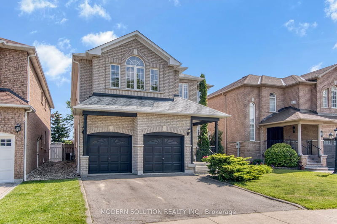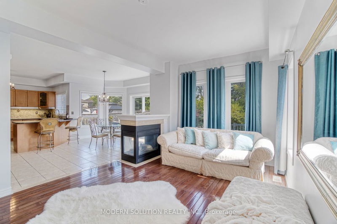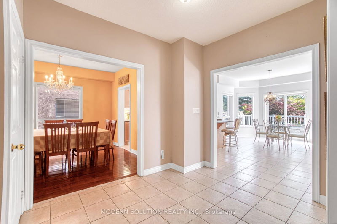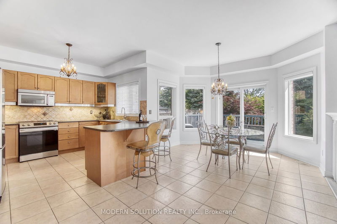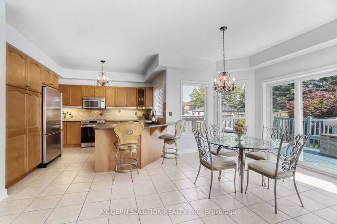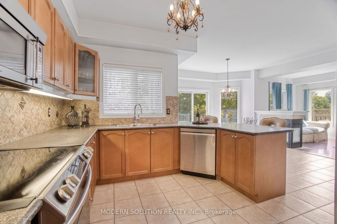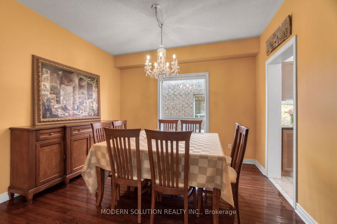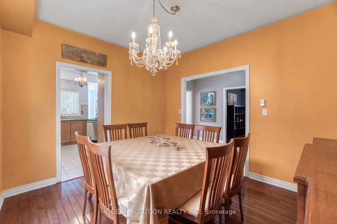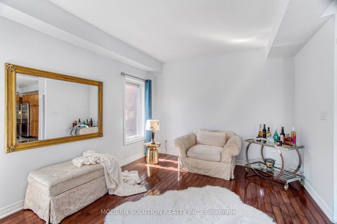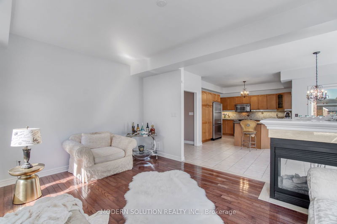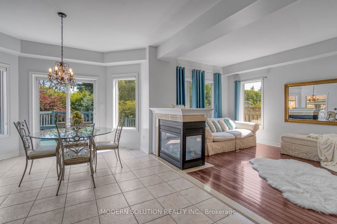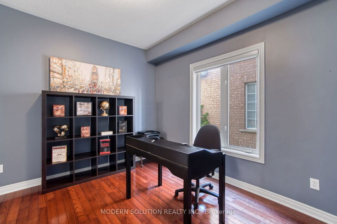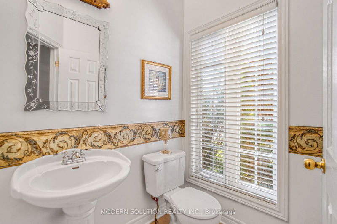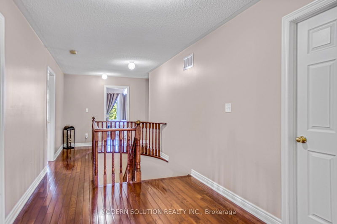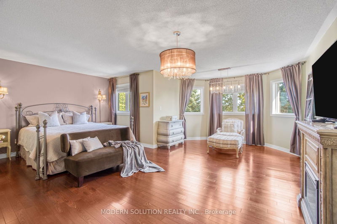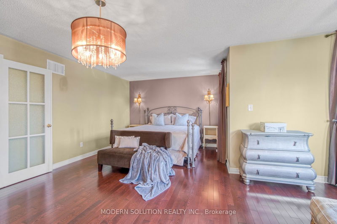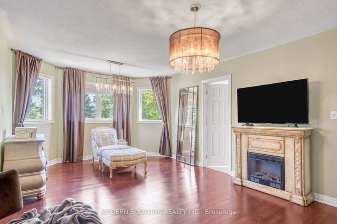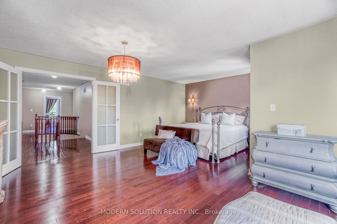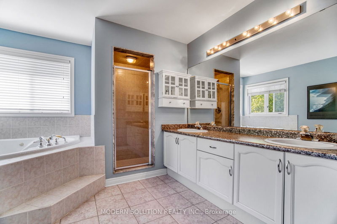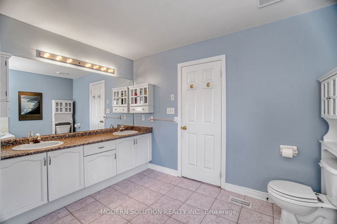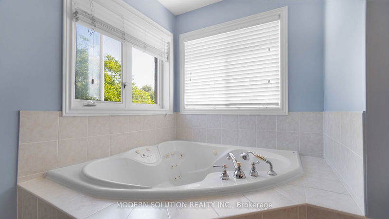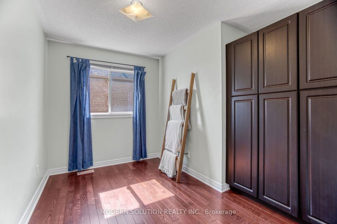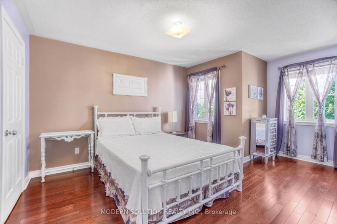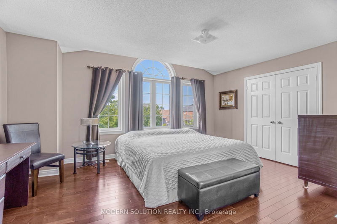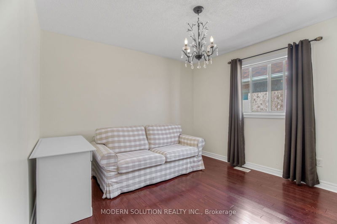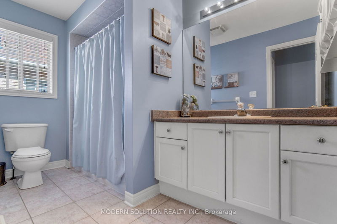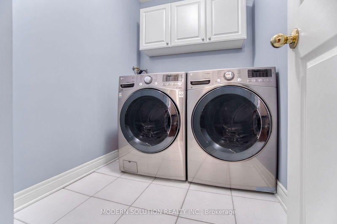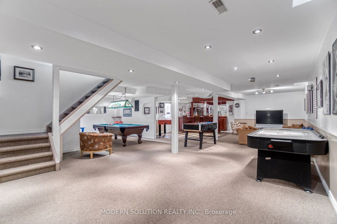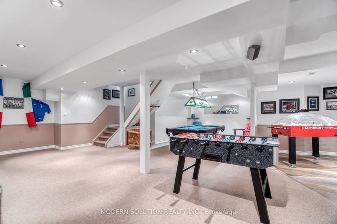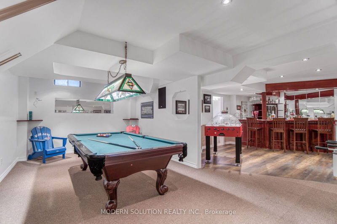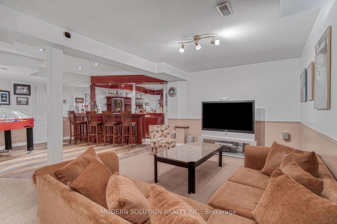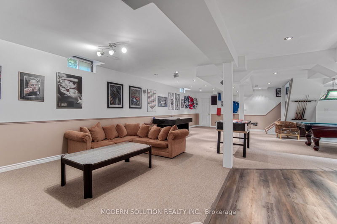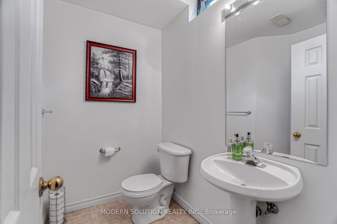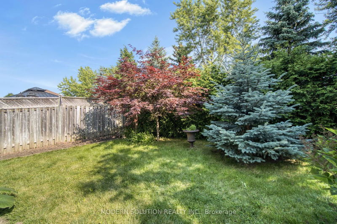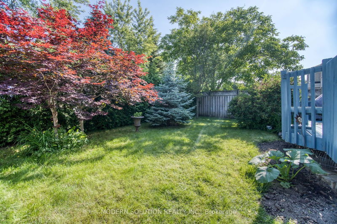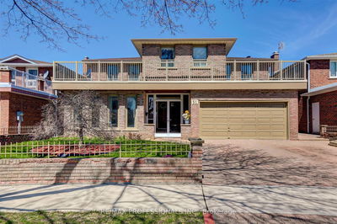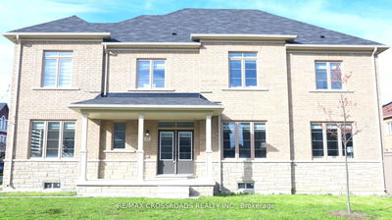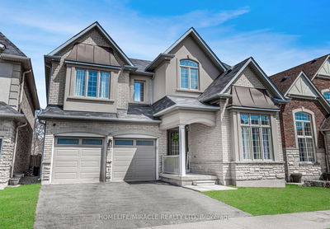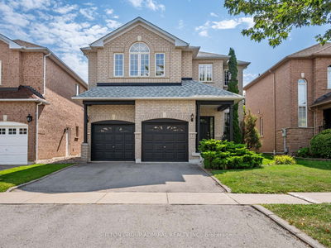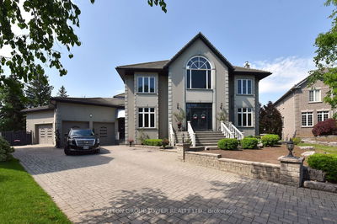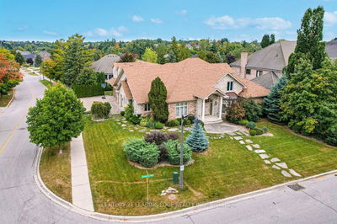Don't miss this Absolute Gem! With Rare to find a 5 bed with almost 4000 sq ft of living space Backing to the Park in the prestigious Sonoma Heights community. Stunning Well Maintained Spacious Home With Lots Of Natural lights, High 9' Ceiling, Hardwood Floor throughout, You're Welcomed by a Grand Foyer with 11ft ceilings. Main Level features open-concept layout of the Main Family room with Fireplace! Formal dining & Living Room ( Currently being used as an office) , kitchen w/upgraded Appliances & spacious island that doubles as a Breakfast Bar, & a Large Eat-in kitchen w/ breakfast area. The Kitchen Is Complimented By A Walkout To a Mature Landscaped private backyard (backing to the park) oasis surrounded by nature. Enjoy Gorgeous Tree-top Views from your Massive Deck, Ideal For Outdoor Entertaining And Relaxation.The Second Floor is open to below and features 5 Generously Sized Bedrooms. The oversized primary bedroom is complete with a large walk-in closet and a massive 6pc Ensuite bath with a jacuzzi tub. Thoughtfully laid-out with a Grand Entrance, 2nd floor Laundry room, Additional living and entertainment space with finished basement with wet bar, rec areas, living area and 2pc washroom. A MUST SEE!!
详情
- 上市时间: Thursday, June 13, 2024
- 3D看房: View Virtual Tour for 129 Sonoma Boulevard
- 城市: Vaughan
- 社区: Sonoma Heights
- 交叉路口: Islington & Rutherford
- 详细地址: 129 Sonoma Boulevard, Vaughan, L4H 1N8, Ontario, Canada
- 家庭房: Hardwood Floor, Fireplace, Window
- 客厅: Hardwood Floor, Window
- 厨房: Stainless Steel Appl, Eat-In Kitchen, W/O To Patio
- 挂盘公司: Modern Solution Realty Inc. - Disclaimer: The information contained in this listing has not been verified by Modern Solution Realty Inc. and should be verified by the buyer.

