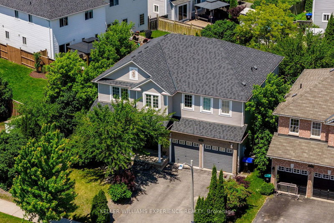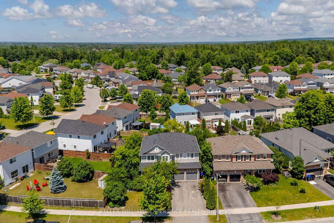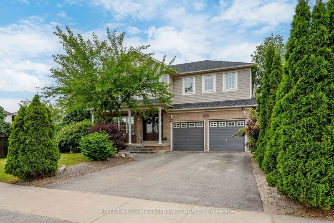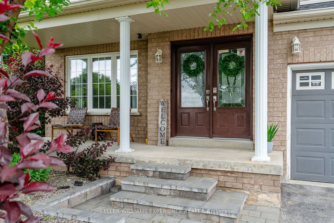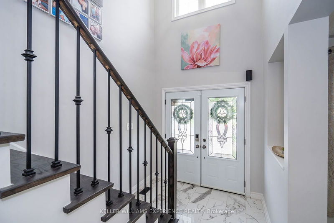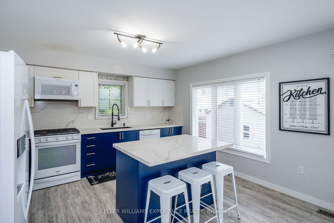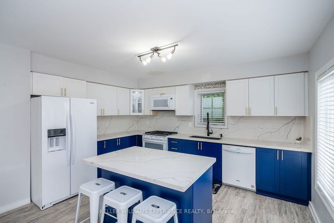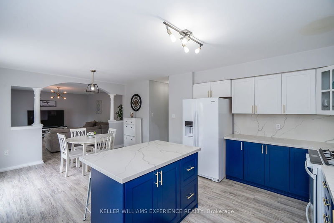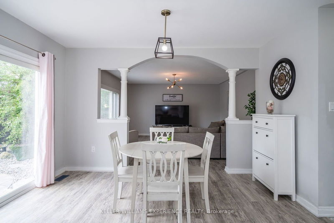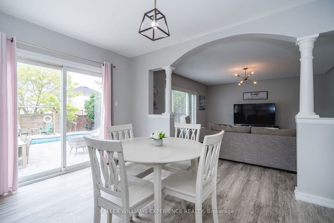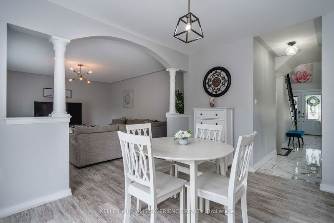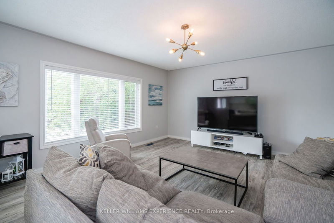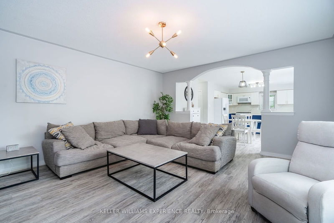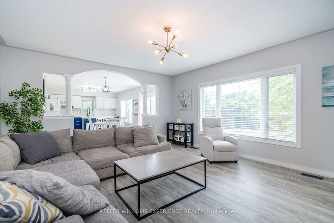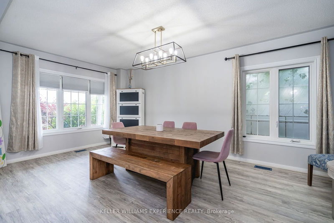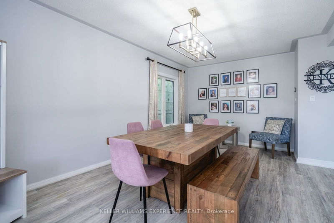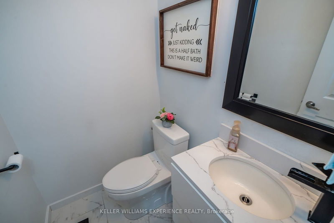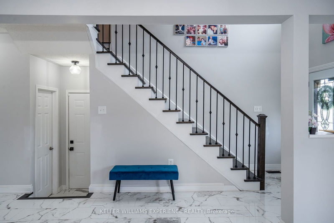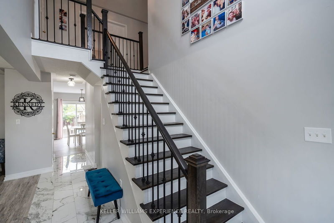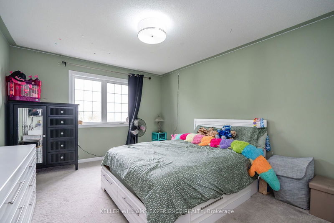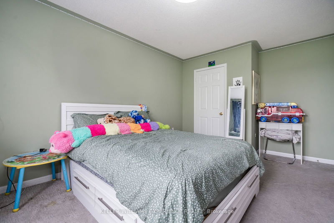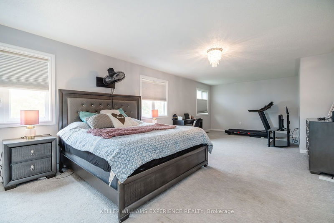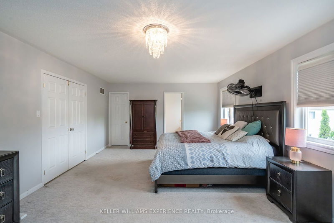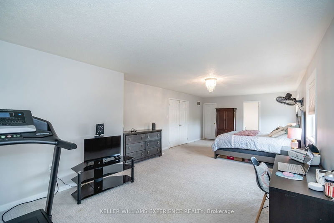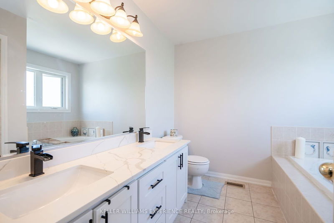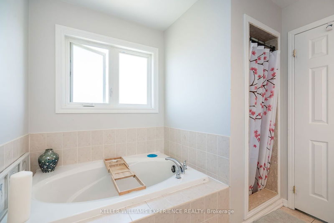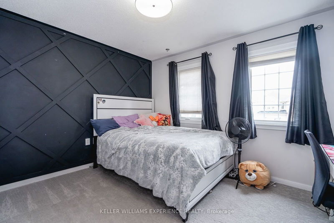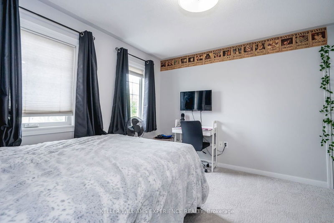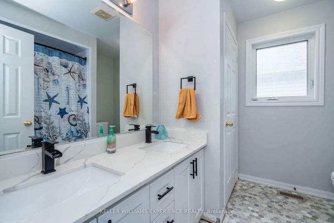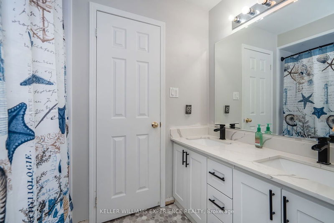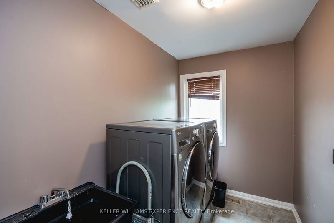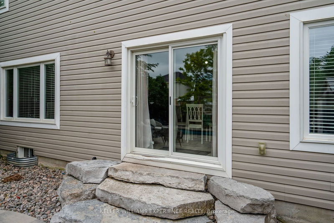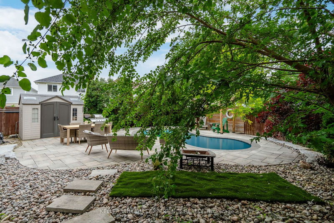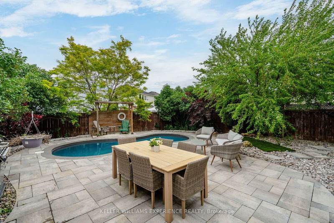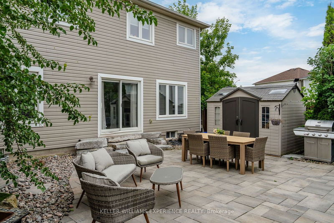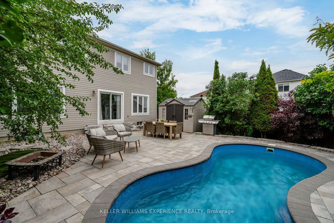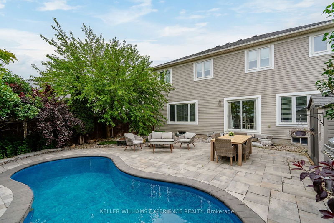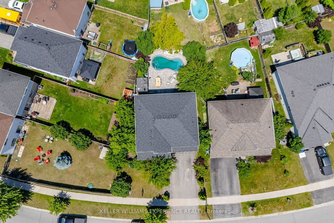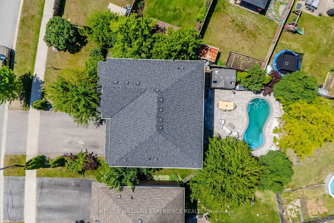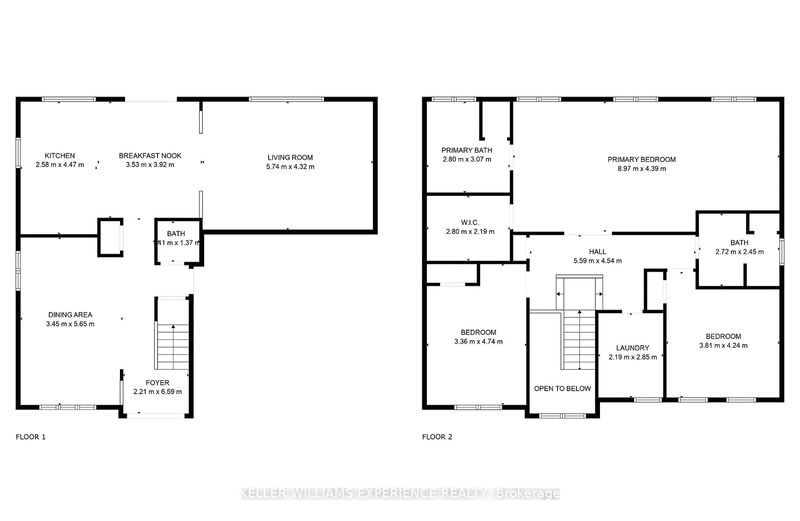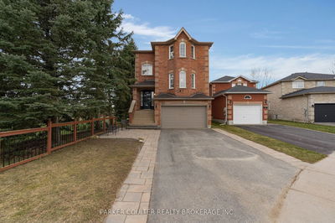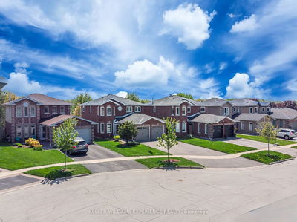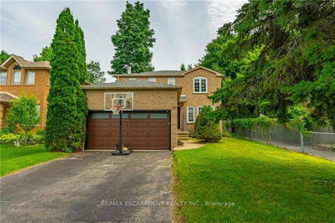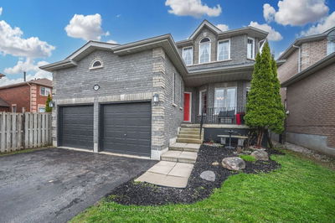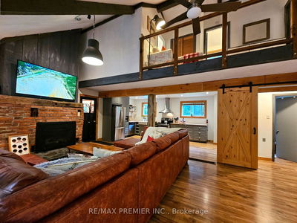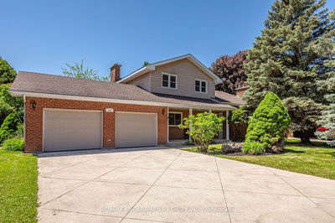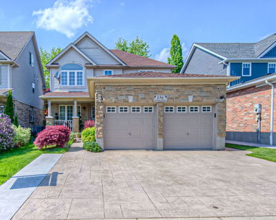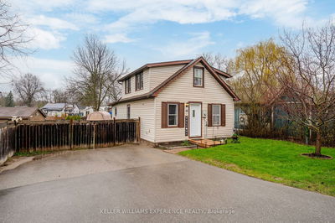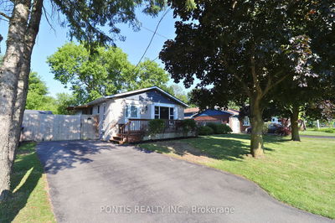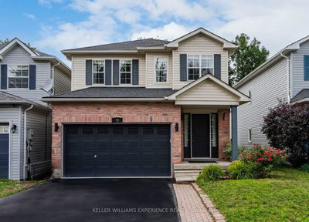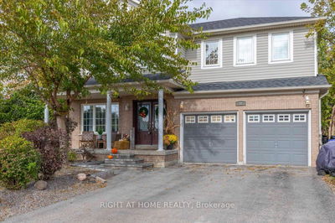Welcome to 38 Gold Park Gate, Angus a stunning, beautifully landscaped property offering over 2,200 sqft of spacious living space. Upon entering, you'll be greeted by an open-concept layout with large windows that fill the home with natural light. The main floor features luxury vinyl flooring and elegant oak stairs. The modern kitchen boasts a large island and stylish backsplash, with a walkout to your private backyard oasis. Enjoy the convenience of inside entry from the insulated double car garage. The primary bedroom includes a spacious walk-in closet and a full ensuite bathroom with a separate shower, double sinks, and a luxurious soaker tub. The second floor also hosts two additional large bedrooms and a convenient laundry room. The partially finished basement offers ample space for your design ideas, plenty of storage, and is roughed in for a bathroom. The fully fenced backyard is professionally landscaped with an interlocking patio, ensuring easy maintenance. Entertain family and friends while soaking up the sun in the saltwater inground pool. Located in a sought-after, family-friendly community, this home is a short drive to Alliston, Base Borden, Barrie, and other amenities. Don't miss the opportunity to make this exceptional property your new home.
详情
- 上市时间: Thursday, June 13, 2024
- 城市: Essa
- 社区: Angus
- 交叉路口: Fifth Line to Gold Park Gate
- 详细地址: 38 Gold Park Gate, Essa, L3W 0C2, Ontario, Canada
- 厨房: Main
- 家庭房: Main
- 挂盘公司: Keller Williams Experience Realty - Disclaimer: The information contained in this listing has not been verified by Keller Williams Experience Realty and should be verified by the buyer.

